18 048 foton på klassisk pool
Sortera efter:
Budget
Sortera efter:Populärt i dag
1 - 20 av 18 048 foton
Artikel 1 av 3
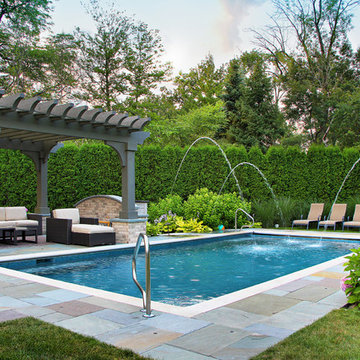
French Inspired Pool and Landscape. Designed and Photographed by Marco Romani, RLA - Landscape Architect. Arrow
Inspiration för en vintage rektangulär pool på baksidan av huset, med naturstensplattor och en fontän
Inspiration för en vintage rektangulär pool på baksidan av huset, med naturstensplattor och en fontän

Serene afternoon by a Soake Plunge Pool
Idéer för att renovera en liten vintage rektangulär baddamm på baksidan av huset, med spabad och naturstensplattor
Idéer för att renovera en liten vintage rektangulär baddamm på baksidan av huset, med spabad och naturstensplattor
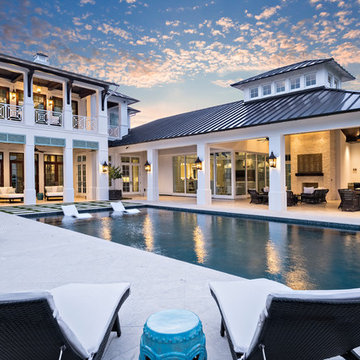
Bild på en vintage rektangulär pool på baksidan av huset, med betongplatta
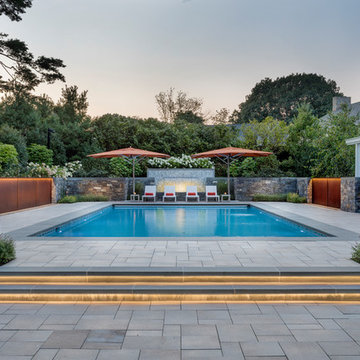
Nat Rea Photography
Exempel på en klassisk rektangulär pool på baksidan av huset, med marksten i betong
Exempel på en klassisk rektangulär pool på baksidan av huset, med marksten i betong
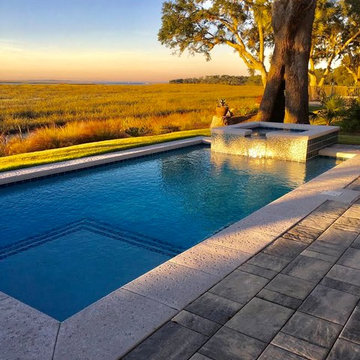
Inspiration för en mellanstor vintage rektangulär träningspool på baksidan av huset, med spabad och stämplad betong
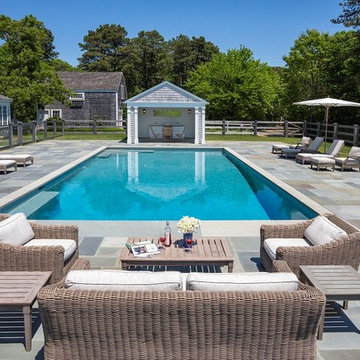
Idéer för en stor klassisk träningspool på baksidan av huset, med marksten i betong
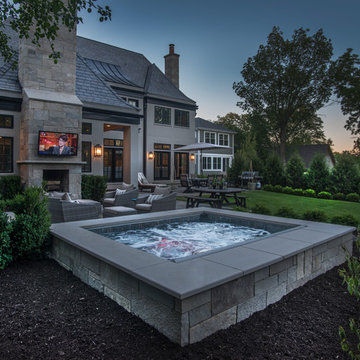
Request Free Quote
This hot tub which is located in Glen Ellyn, IL measures 7'0" x 10'0" and is raised above the deck level. The water depth is 3'0". The tub features 8 hydrotherapy jets, an LED color-changing light, an automatic pool safety cover, Valder's Limestone coping and natural stone veneer on the exterior walls. Photos by Larry Huene.
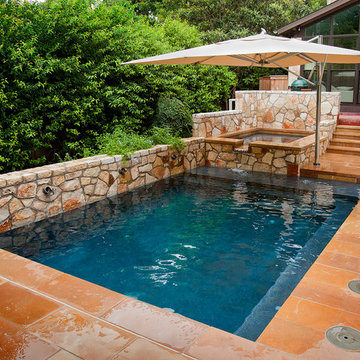
Robert Shaw photographer
Idéer för att renovera en liten vintage rektangulär träningspool på baksidan av huset, med naturstensplattor och spabad
Idéer för att renovera en liten vintage rektangulär träningspool på baksidan av huset, med naturstensplattor och spabad
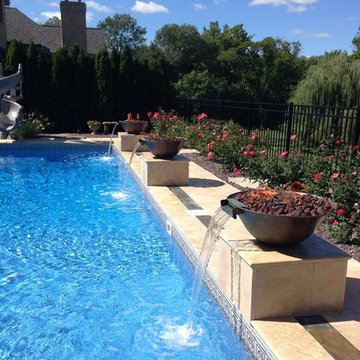
M. Sexton
Klassisk inredning av en stor rektangulär pool på baksidan av huset, med en fontän och kakelplattor
Klassisk inredning av en stor rektangulär pool på baksidan av huset, med en fontän och kakelplattor
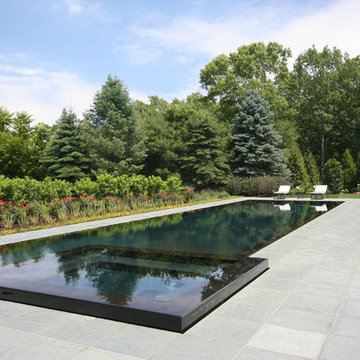
This pool and spa combination has an Infinity Edge. The spa is raised slightly with a Negative Edge that overflows into the infinity gutter system. Both inside coping and tile are Black Absolute Granite with a honed finish. Outside coping is 2’ x2’ Bluestone pavers and both pool and spa are finished with a Black Galaxy Pebblefina.
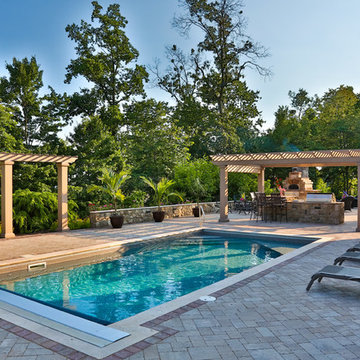
PA Landscape Group INC
Project Entry: Mountainside Living
2014 PLNA Awards for Landscape Excellence Winner
Category: Hardscaping-Residential $120,000&over
Award Level: Silver
Photo Description:
This residence sits on a mountain side, sloping wooded property. Water was an issue flowing down the mountain, so many rocked swales divert the flow. The area which we are presenting is the rear of the house that will be used to entertain family and friends, a place to unwind in the evenings and weekends.
We designed the outdoor areas to meet the needs and desires of the owners. When one walks through the breezeway not only to see an expansive valley view, but a relaxing fireplace and living area below where relaxing begins. Walk down the stairway of natural cut stone, you wonder through a landscaped garden onto the living area patio. Looking to your left is the pool with ample hardscape pool deck; large enough for a party or just the intimacy of two. Separating, yet joining the two areas is the grilling island, bar and outdoor wood burning oven. On the other side of the living area we go down a few steps to the raised planters and conservatory/greenhouse where plant are enjoyed from seedling to flower, or one can read a good book. Each area has it’s own personality for conversation or contemplation. The area is surrounded with plantings to provide color or to silhouette on the gray winter sky.
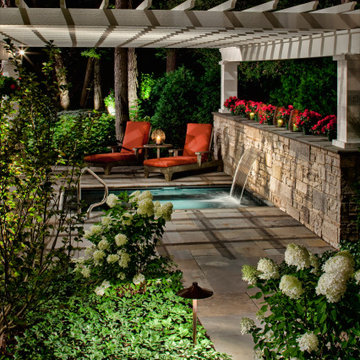
Foto på en liten vintage pool insynsskydd och på baksidan av huset, med naturstensplattor
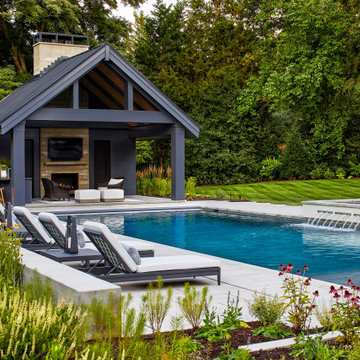
Klassisk inredning av en stor rektangulär pool på baksidan av huset, med poolhus och marksten i betong
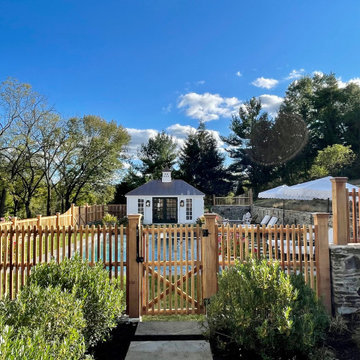
Klassisk inredning av en stor rektangulär baddamm på baksidan av huset, med poolhus
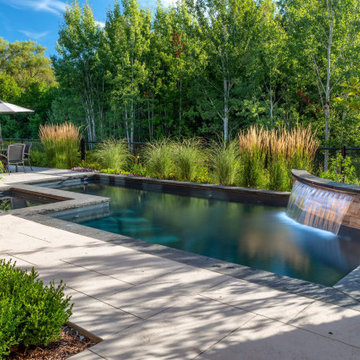
This backyard leisure retreat is the highlight of a new retirement residence for a couple in Aurora. They pursued an outdoor living lifestyle and asked Betz to include features they could enjoy throughout the day, from morning to evening. The yard may be compact, but it is brimming with aesthetic appeal and practicality.
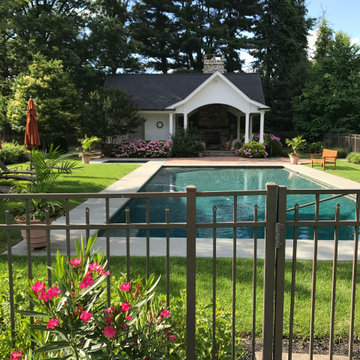
A tranquil pool retreat, away from the house and a private destination within the property.
Inredning av en klassisk stor rektangulär träningspool på baksidan av huset, med poolhus och marksten i tegel
Inredning av en klassisk stor rektangulär träningspool på baksidan av huset, med poolhus och marksten i tegel
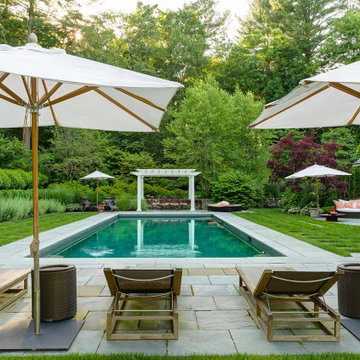
Late afternoon poolside
Inredning av en klassisk mycket stor rektangulär pool på baksidan av huset
Inredning av en klassisk mycket stor rektangulär pool på baksidan av huset
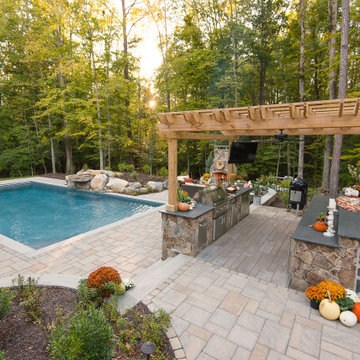
Foto på en stor vintage pool på baksidan av huset, med en fontän och marksten i betong
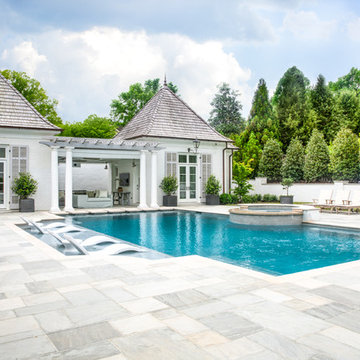
This blue ice sandstone terrace has a cooling effect to this comfortable outdoor living space that offers a wide-open area to lounge next to the custom-designed pool. The loggia exterior of limed brick connects to the main house right off the hearth room and is embellished with mahogany shutters flanking the French doors with a bleaching oil finish.
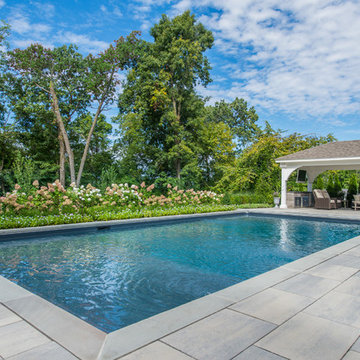
This Livingston, New Jersey homeowner contacted CLC Landscape Design looking for a backyard that would function as a space for their young family to relax and play while also being a space to entertain family and friends.
Luckily for us, their backyard was a blank slate with little more than overgrown grass and some trees occupying the backyard. To meet both of the client's needs, a space that's functional for the family and for entertaining, we designed a backyard with multiple spaces.
First, we designed a deck off the back of the house. The composite deck contains an outdoor gas firepit as well as a built-in outdoor BBQ. As you descend from the deck onto the patio, there is a hot tub near the pool. Techo-Bloc Blu 60 Smooth in shale grey was chosen for the pool patio.
To go along with the architectural aesthetic of the home, we designed a rectangular vinyl-liner swimming pool with a pavilion aligned to the center axis of the pool. The pavilion includes a ceiling fan, ceiling lights, an outdoor television, and a bar. At 20' x 14', the pavilion is spacious enough for multiple chairs, outdoor sofas, and a small table.
To finish off the pool area, we selected a variety of plants to provide multiple seasons of interest. Some clients are indifferent when it comes to the plant palette. Others, like this client, share our passion for plants. As such, we worked closely with the homeowner on selecting the plants.
As you leave the pool area, there is a lawn area behind and next to it. We selected a spot near the pool area for a playset for the homeowner's children. It is close enough to the pool area that the parents can keep an eye on their children, but also far enough away so the adults can relax while their children play.
We'd be remiss if we failed to acknowledge the exquisite taste of the homeowner in selecting all the patio and deck furniture. We love everything the homeowner selected and think it all perfectly compliments our landscape design.
18 048 foton på klassisk pool
1