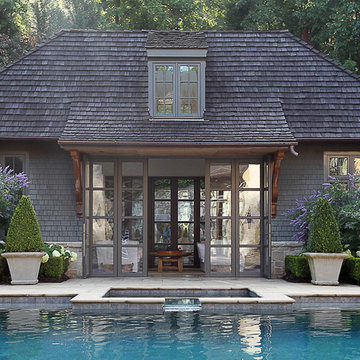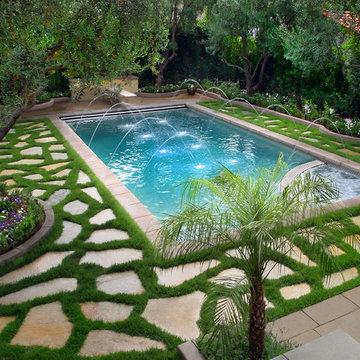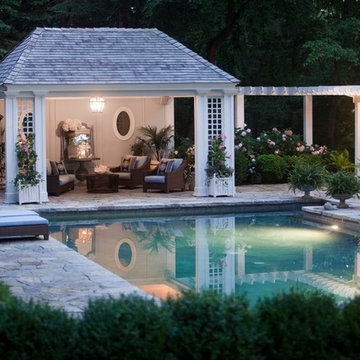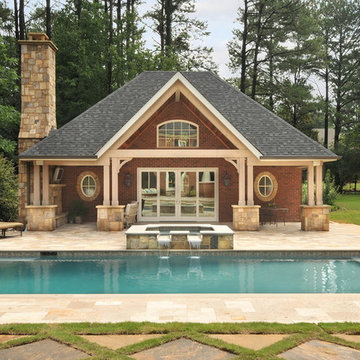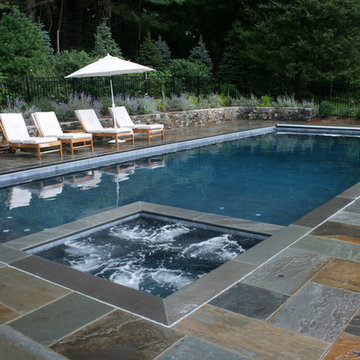18 026 foton på klassisk pool
Sortera efter:
Budget
Sortera efter:Populärt i dag
81 - 100 av 18 026 foton
Artikel 1 av 3
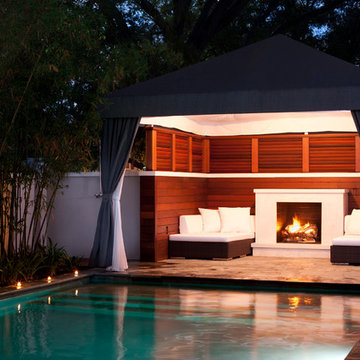
The cabana was placed at the end of the pool to provide opportunities for a quiet, romantic getaway. The cabana is enclosed by block wall with an ipe wood veneer. Horizontal shudders are also of ipe. They allow for privacy with air movement (notice the angle of the shudder will not allow visibility into the cabana). The double fabric cabana is grey on the exterior with a white interior. A simple ceiling fan and light illuminates the entire space. The fireplace is precast concrete. It is natural gas with an internal ventilation system. The shower, also shown, is located just to the right of the cabana.
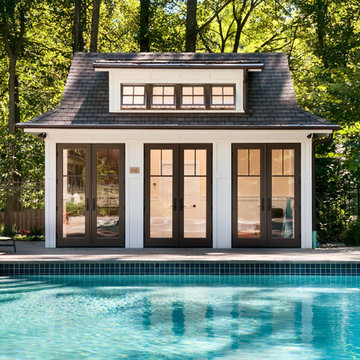
Front of the new pool house, with 3 sets of French doors, awning windows, new hardscaped patio, flagstone coping on pool.
Brian Krebs/Fred Forbes Photogroupe
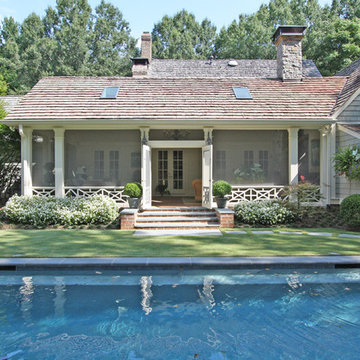
T&T Photos
Inspiration för en mellanstor vintage rektangulär träningspool på baksidan av huset, med en fontän
Inspiration för en mellanstor vintage rektangulär träningspool på baksidan av huset, med en fontän
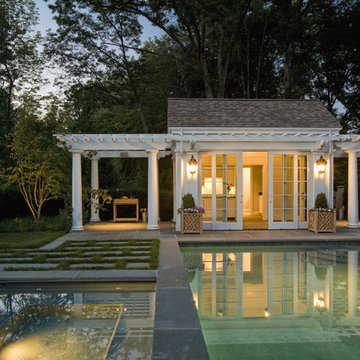
Careful attention to lighting design gives the client the opportunity to enjoy their property into the evening.
Photo by Peter Vanderwarker Photographer http://www.vanderwarker.com/
Photo by Peter Vanderwarker Photographer http://www.vanderwarker.com/
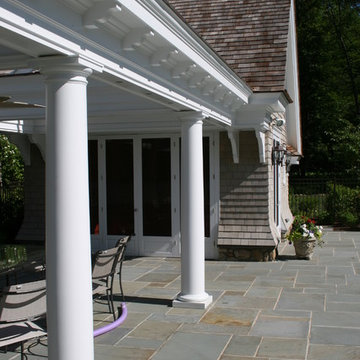
Laura Moss
Bild på en stor vintage rektangulär träningspool på baksidan av huset, med poolhus och stämplad betong
Bild på en stor vintage rektangulär träningspool på baksidan av huset, med poolhus och stämplad betong
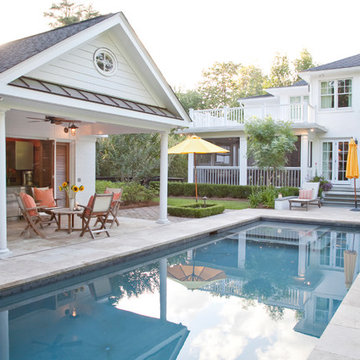
Matthew Bolt
Outdoor Living Space Designed & Built by Classic Remodeling
Bild på en vintage rektangulär pool, med poolhus
Bild på en vintage rektangulär pool, med poolhus
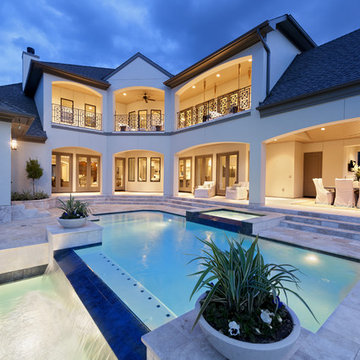
Jeff Myers
Inredning av en klassisk stor rektangulär träningspool på baksidan av huset, med spabad och kakelplattor
Inredning av en klassisk stor rektangulär träningspool på baksidan av huset, med spabad och kakelplattor
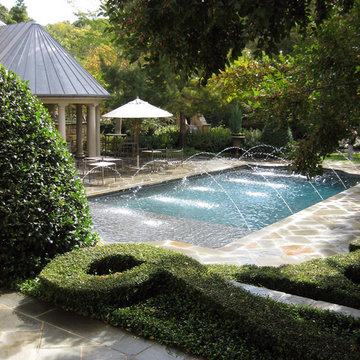
Exempel på en klassisk rektangulär pool, med naturstensplattor och en fontän
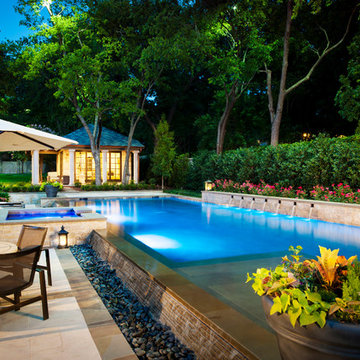
Our client wanted a simple, rectangle pool, long enough for swimming laps. Their desire was for simplicity and understated elegance. A reverse negative edge, flowing back toward the house is both visually enticing, and creates a pleasant babbling brook sound, as the water trickles down the stair- stepped Pennsylvania ledgestone face. The water flows into a hidden trough filled with Mexican beach pebble.
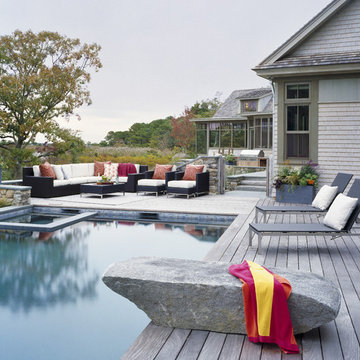
A vacation home designed for a family, to relax in an amazing setting in a home that was created by our sister company Breese Architects (www.breesearchitects.com). Having the Interiors and Architecture studios work together on this project created a sense of connectedness for this home. Working together meant every detail was thought of by our talented teams. All images by Brian VandenBrink
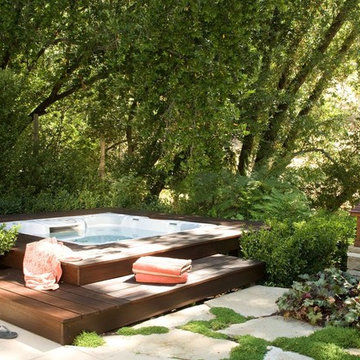
Sonoma, CA
Foto på en mellanstor vintage ovanmarkspool på baksidan av huset, med spabad och marksten i betong
Foto på en mellanstor vintage ovanmarkspool på baksidan av huset, med spabad och marksten i betong
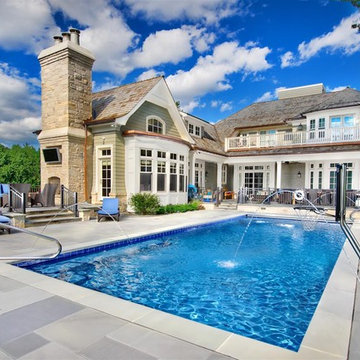
Request Free Quote
This swimming pool measures 16’0” x 38’0”, and has a separate Hot Tub measuring 8’0” x 10’0”. Both swimming pool and hot tub have automatic pool safety covers with a custom vanishing stone lid system. Both swimming pool and spa have LED colored lights, Limestone Coping, and Bluestone decking. Colored laminar jet fountain features provide a dramatic vertical element to the space, and the in-floor cleaning system keeps the pools clean and tidy. The pool and hot tub surface color is Cobalt.
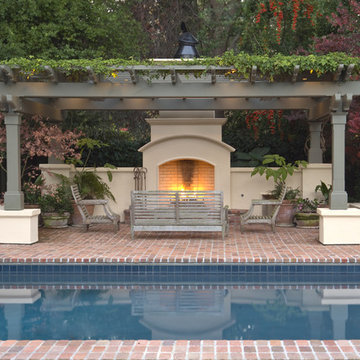
Idéer för att renovera en vintage rektangulär pool, med marksten i tegel
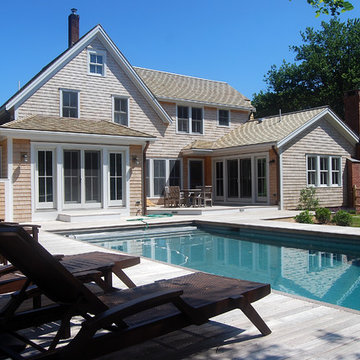
Inredning av en klassisk stor rektangulär träningspool på baksidan av huset, med trädäck
18 026 foton på klassisk pool
5
