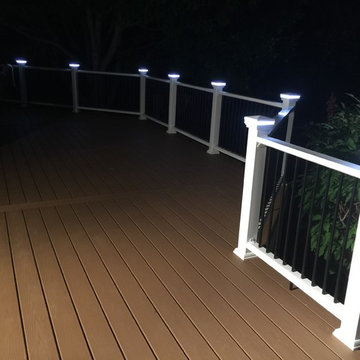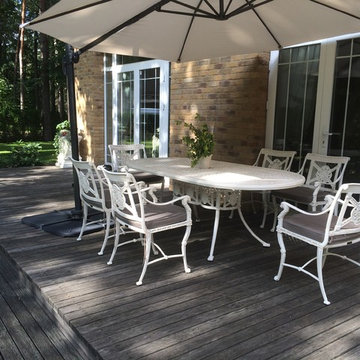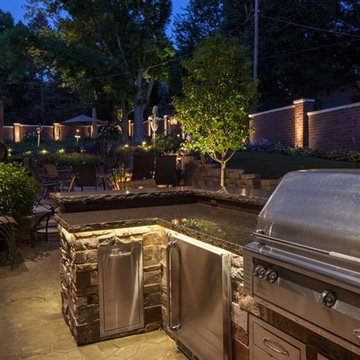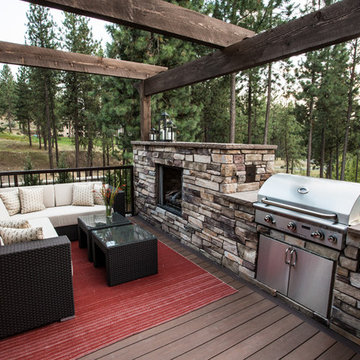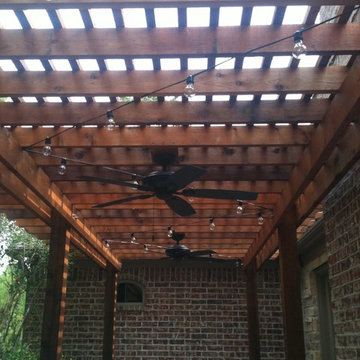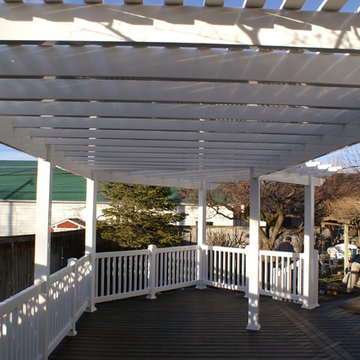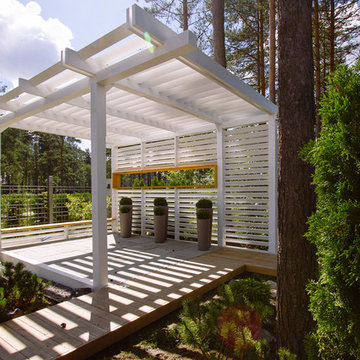6 740 foton på klassisk svart terrass
Sortera efter:
Budget
Sortera efter:Populärt i dag
141 - 160 av 6 740 foton
Artikel 1 av 3
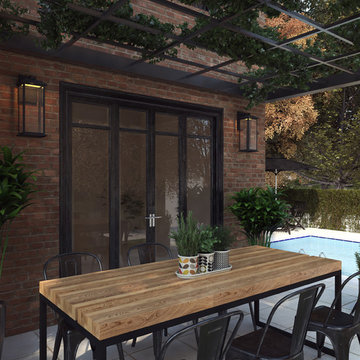
The "Sussex Drive" collection features a thick water glass encased by a linear cast aluminum frame, which is illuminated by a bright LED source. The LED is located in the roof of the fixture (LED is 3000K with CRI 80). Shown in black and also available in oil rubbed bronze. (Warranty on Exteriors lighting is 5 years on premature paint defects and 25 years against corrosion and we use corrosion resistant copper screws).
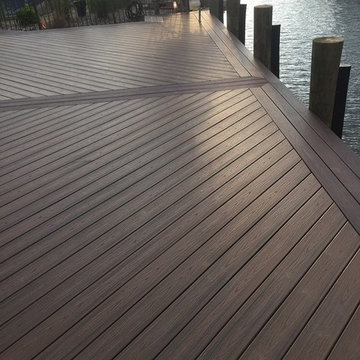
http://buildtriumph.com/custom-decks/ NJ Deck Builder James Toner www.BuildTriumph.com
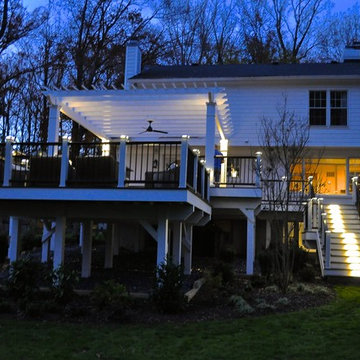
Ground view of deck. Outwardly visible structural elements are wrapped in pVC. Photo Credit: Johnna Harrison
Inspiration för stora klassiska terrasser på baksidan av huset, med en pergola och utekök
Inspiration för stora klassiska terrasser på baksidan av huset, med en pergola och utekök
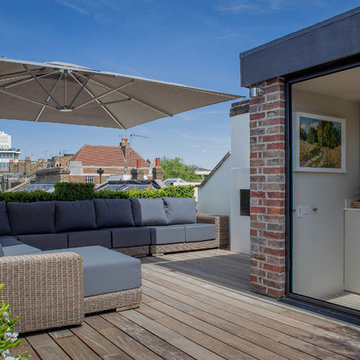
George Sharman Photography
Inspiration för en mellanstor vintage takterrass, med utekrukor
Inspiration för en mellanstor vintage takterrass, med utekrukor
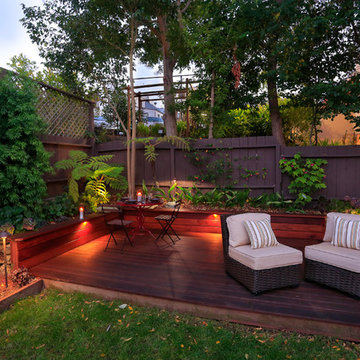
Led lighting adds hours of enjoyment to this landscape design/install project.
photo by Kingmond Young, light fixtures from FX Luminaire and Urban Farmer Store
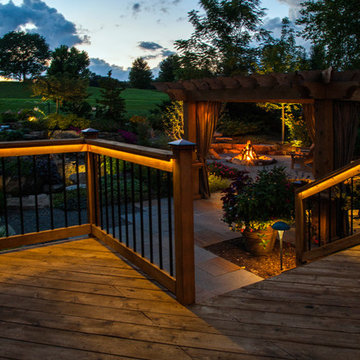
Photo by: Linda Oyama Bryan
Inspiration för klassiska terrasser på baksidan av huset, med en öppen spis och en pergola
Inspiration för klassiska terrasser på baksidan av huset, med en öppen spis och en pergola
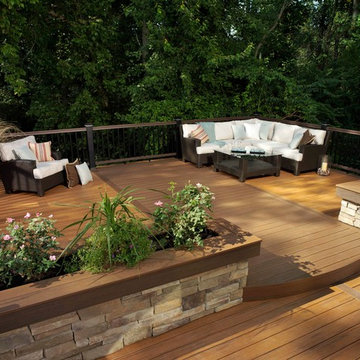
TimberTech Earthwood Evolutions Tropical Collection: http://timbertech.com/products/earthwood-evolutions-tropical
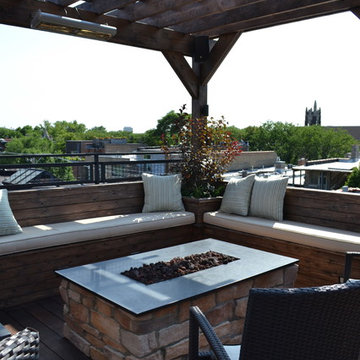
Foto på en mycket stor vintage takterrass, med en öppen spis och en pergola
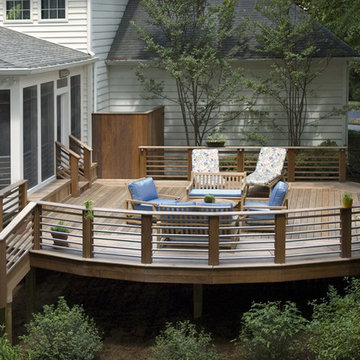
Contemporary Deck and Screened Porch featuring Ipe' decking with stainless steel pipe rails, screened porch with arched front wall, cultured stone wall and ceramic tile floor
Photos- Randy Hill Photography
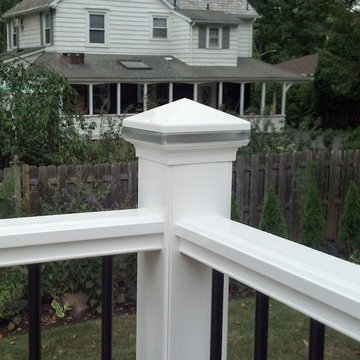
New Dimensions Deck Contractors, LLP takes pride in providing excellent quality and service to all of our customers. We believe that our best advertisement is a satisfied customer who is willing to refer us to their friends, family, and neighbors. New Dimensions Deck Contractors ,also works with the latest manmade composites. These materials partnered with a vinyl railing will provide a maintenance free deck that provides years of enjoyment. New Dimensions Deck Contractors, LLP is fully insured for your protection and ours.
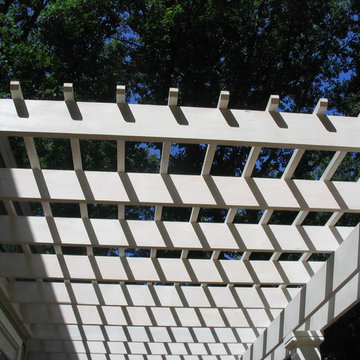
This large deck was built in Holmdel, NJ. The flooring is Ipe hardwood. The rail is Azek brand synthetic railing system.
The pergola is clear cedar that has been primed and painted. The columns are 10" square Permacast brand.
The high underside of the deck is covered with solid Ipe skirting. This blocks the view of the deck under-structure from people enjoying the lower paver patio.
Low voltage lights were added to the rail posts, in the pergola and in the stair risers. These lights add a nice ambiance to the deck, as well as safety.

Rising amidst the grand homes of North Howe Street, this stately house has more than 6,600 SF. In total, the home has seven bedrooms, six full bathrooms and three powder rooms. Designed with an extra-wide floor plan (21'-2"), achieved through side-yard relief, and an attached garage achieved through rear-yard relief, it is a truly unique home in a truly stunning environment.
The centerpiece of the home is its dramatic, 11-foot-diameter circular stair that ascends four floors from the lower level to the roof decks where panoramic windows (and views) infuse the staircase and lower levels with natural light. Public areas include classically-proportioned living and dining rooms, designed in an open-plan concept with architectural distinction enabling them to function individually. A gourmet, eat-in kitchen opens to the home's great room and rear gardens and is connected via its own staircase to the lower level family room, mud room and attached 2-1/2 car, heated garage.
The second floor is a dedicated master floor, accessed by the main stair or the home's elevator. Features include a groin-vaulted ceiling; attached sun-room; private balcony; lavishly appointed master bath; tremendous closet space, including a 120 SF walk-in closet, and; an en-suite office. Four family bedrooms and three bathrooms are located on the third floor.
This home was sold early in its construction process.
Nathan Kirkman
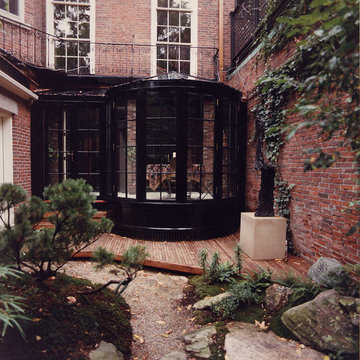
A new solarium was added to the historic townhouse garden. it has central air conditioning and heated Limestone floors and it is used all year round for intimate family dining.
photo by Richard Mandelkorn
6 740 foton på klassisk svart terrass
8
