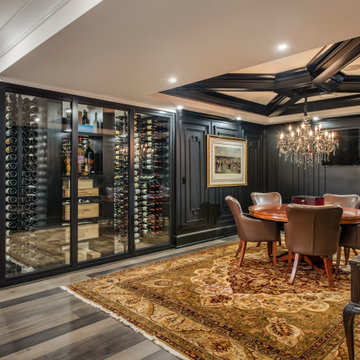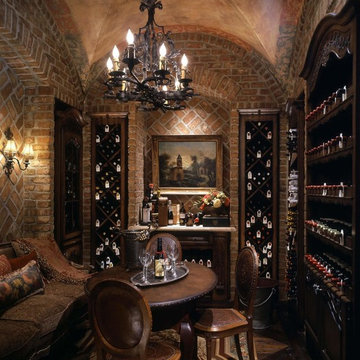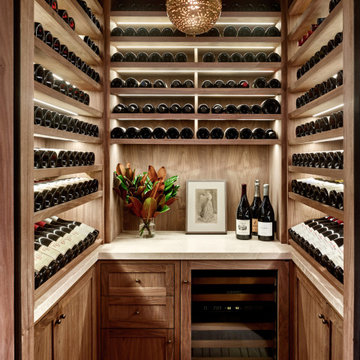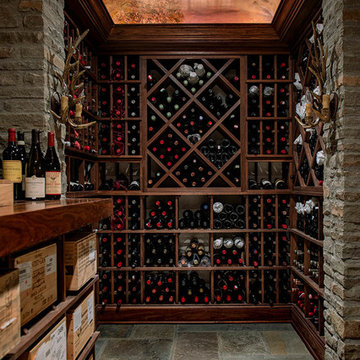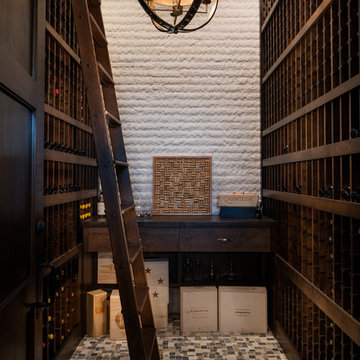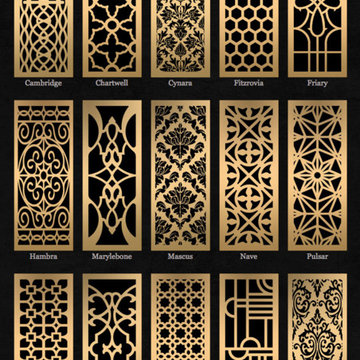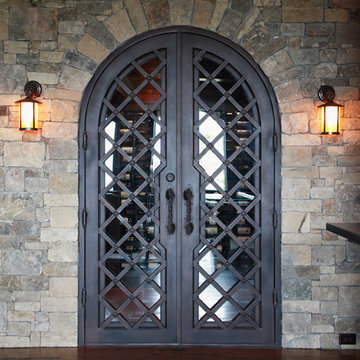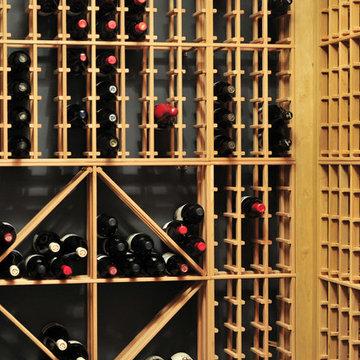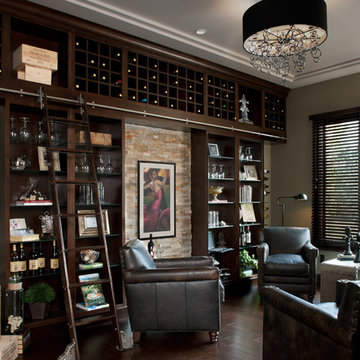4 075 foton på klassisk svart vinkällare
Sortera efter:
Budget
Sortera efter:Populärt i dag
1 - 20 av 4 075 foton
Artikel 1 av 3
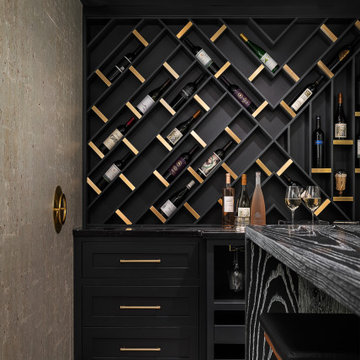
Basement Remodel with multiple areas for work, play and relaxation.
Inspiration för en stor vintage vinkällare, med vinylgolv och brunt golv
Inspiration för en stor vintage vinkällare, med vinylgolv och brunt golv
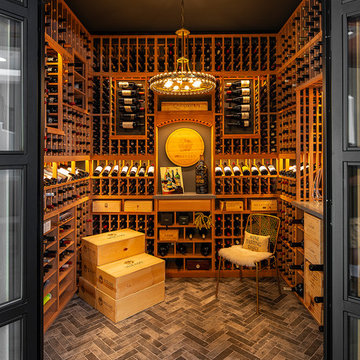
This normal everyday closet was turned into this beautiful wine cellar. What a show piece for our clients to show off their impressive Wine Collection. Thanks to Mark Sweeden for his fantastic work.
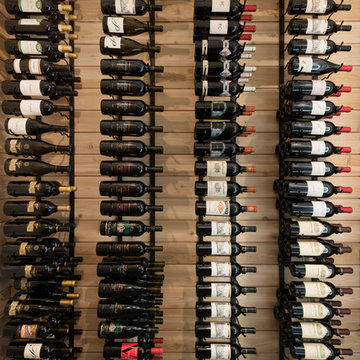
Spacecrafting
Inspiration för en liten vintage vinkällare, med klinkergolv i porslin, vinhyllor och brunt golv
Inspiration för en liten vintage vinkällare, med klinkergolv i porslin, vinhyllor och brunt golv
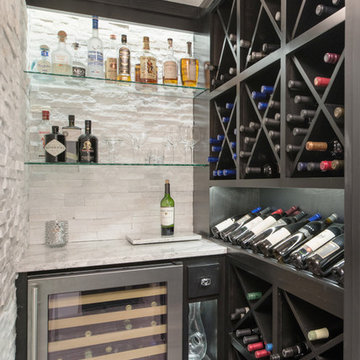
The client wanted a small wine cellar with a closed door. We used the same ledger tile from the bar and fireplace and lined one wall of the cellar. Lighting was an important part of the design in this space.
Photo: Matt Kocoureck
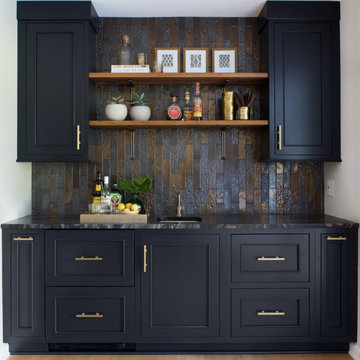
Bild på en liten vintage vinkällare, med mellanmörkt trägolv och brunt golv
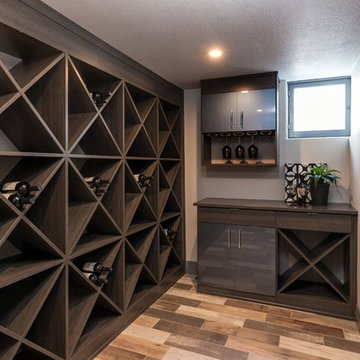
Idéer för en liten klassisk vinkällare, med mellanmörkt trägolv, vinställ med diagonal vinförvaring och flerfärgat golv
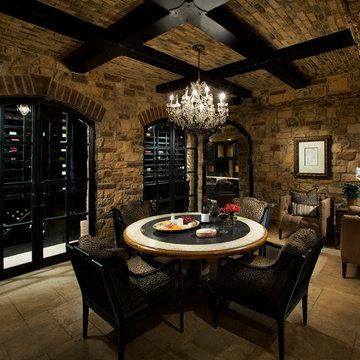
Exposed wood beam inspirations by Fratantoni Design.
To see more inspirational photos, please follow us on Facebook, Twitter, Instagram and Pinterest!
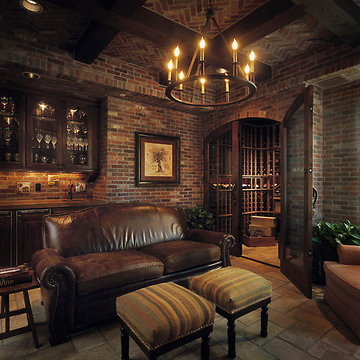
The Arts and Crafts movement of the early 1900's characterizes this picturesque home located in the charming Phoenix neighborhood of Arcadia. Showcasing expert craftsmanship and fine detailing, architect C.P. Drewett, AIA, NCARB, designed a home that not only expresses the Arts and Crafts design palette beautifully, but also captures the best elements of modern living and Arizona's indoor/outdoor lifestyle.
Project Details:
Architect // C.P. Drewett, AIA, NCARB, Drewett Works, Scottsdale, AZ
Builder // Sonora West Development, Scottsdale, AZ
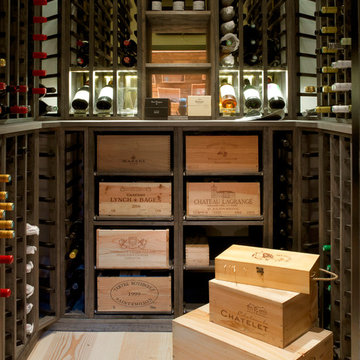
A wine cellar is located off the study, both within the side extension beneath the side passageway.
Photographer: Nick Smith
Inredning av en klassisk liten vinkällare, med ljust trägolv, vinhyllor och beiget golv
Inredning av en klassisk liten vinkällare, med ljust trägolv, vinhyllor och beiget golv
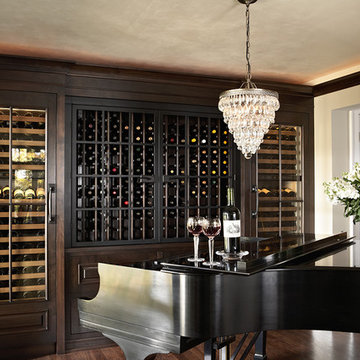
Custom designed cabinetry in dark walnut with Sub-Zero integrated wine refrigeration allows for 250 bottles of wine storage. Between the wine refrigeration is addtional wine storage with custom iron doors. Cove lighting and faux finished walls and ceilings create an luminous glow in the room. Chandelier from Pottery Barn, Ashley Norton Hardware.
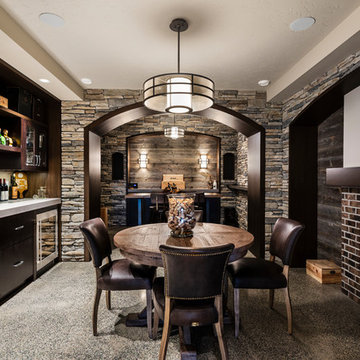
For a family that loves hosting large gatherings, this expansive home is a dream; boasting two unique entertaining spaces, each expanding onto outdoor-living areas, that capture its magnificent views. The sheer size of the home allows for various ‘experiences’; from a rec room perfect for hosting game day and an eat-in wine room escape on the lower-level, to a calming 2-story family greatroom on the main. Floors are connected by freestanding stairs, framing a custom cascading-pendant light, backed by a stone accent wall, and facing a 3-story waterfall. A custom metal art installation, templated from a cherished tree on the property, both brings nature inside and showcases the immense vertical volume of the house.
Photography: Paul Grdina
4 075 foton på klassisk svart vinkällare
1
