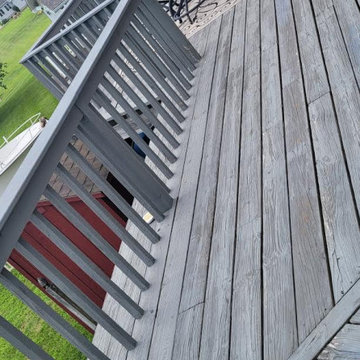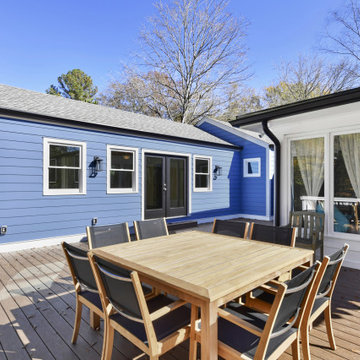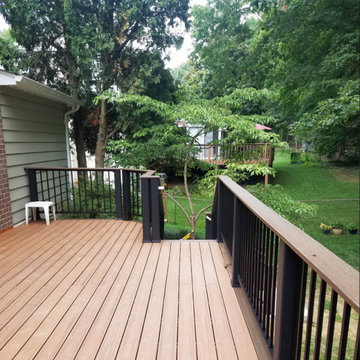1 611 foton på klassisk terrass
Sortera efter:
Budget
Sortera efter:Populärt i dag
81 - 100 av 1 611 foton
Artikel 1 av 3
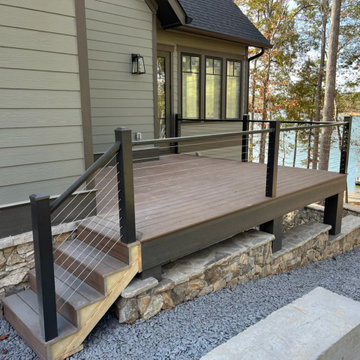
We completed these cable rails and screened for these folks in Lavonia. Give us a call today for help in getting your outdoor space just right. #screenmobile #screenmobilenega #screenedporch #screenedinporch #cablerailing
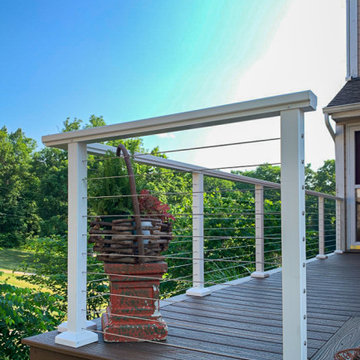
Trex "Spiced Rum" decking with ADI aluminum cable rail system installed at Lake Lotawana MO.
Idéer för att renovera en stor vintage terrass på baksidan av huset, med kabelräcke
Idéer för att renovera en stor vintage terrass på baksidan av huset, med kabelräcke

In the process of renovating this house for a multi-generational family, we restored the original Shingle Style façade with a flared lower edge that covers window bays and added a brick cladding to the lower story. On the interior, we introduced a continuous stairway that runs from the first to the fourth floors. The stairs surround a steel and glass elevator that is centered below a skylight and invites natural light down to each level. The home’s traditionally proportioned formal rooms flow naturally into more contemporary adjacent spaces that are unified through consistency of materials and trim details.
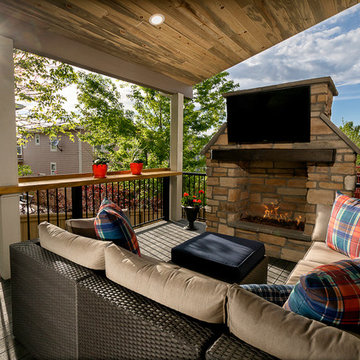
Roof Cover with Beetle Kill Tongue and Groove
Inspiration för en mellanstor vintage terrass på baksidan av huset, med en öppen spis, takförlängning och räcke i metall
Inspiration för en mellanstor vintage terrass på baksidan av huset, med en öppen spis, takförlängning och räcke i metall
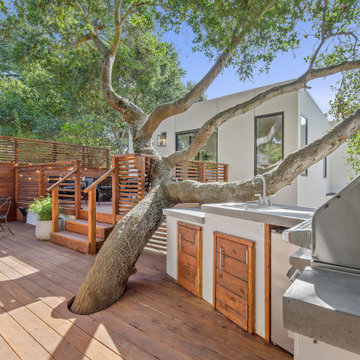
At the rear of the home, a two-level Redwood deck built around a dramatic oak tree as a focal point, provided a large and private space. An outdoor kitchen island nestled under the tree branch allowed for easy entertaining options.
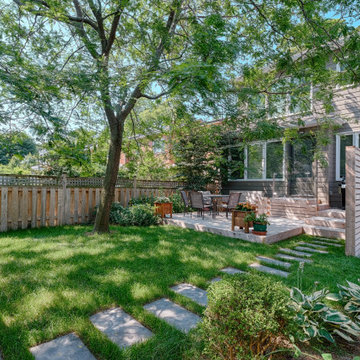
Exempel på en liten klassisk terrass insynsskydd och på baksidan av huset, med räcke i glas
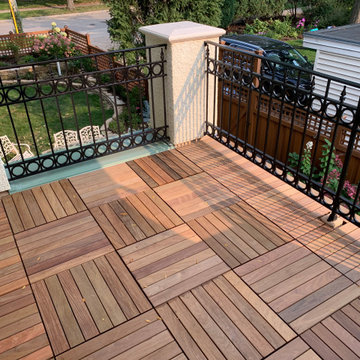
This gem on Minnehaha Parkway in Minneapolis features a seamless addition to a classic Tudor home. The scope of work included expanding a one-car garage into a two-car with plenty of storage, creating a primary bedroom above the garage and converting an existing bedroom into a primary bath to complete the suite. Architect: Brian Falk of Brickhouse Architects, Minneapolis. Photos by Greg Schmidt.
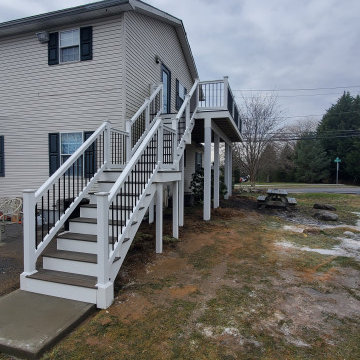
The Ramp and second Story Deck were both in need of repair.
The ADA Ramp and second story Deck were both rebuilt to code.
Trex EnHanced Costal Bluff Decking was used as decking.
RDI Finyl Line T-Top Railing with Black Ballusters. Vinyl white sleeves.
Wolfe PVC White Fascia
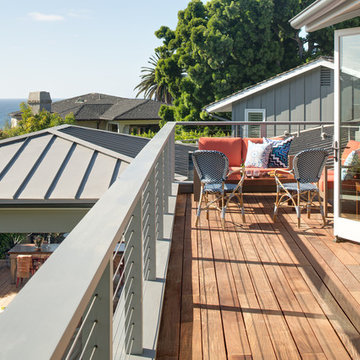
Brady Architectural Photography
Inspiration för en mellanstor vintage takterrass insynsskydd, med takförlängning och kabelräcke
Inspiration för en mellanstor vintage takterrass insynsskydd, med takförlängning och kabelräcke
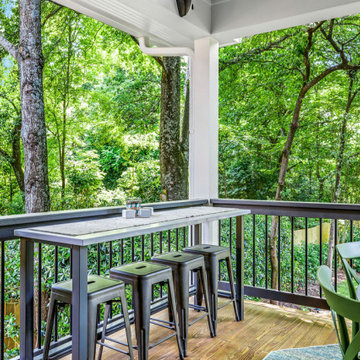
This classic southern-style covered porch, with its open gable roof, features a tongue and groove ceiling painted in a soft shade of blue and centers around an eye-catching wood burning brick fireplace with mounted tv and ample seating in a cheerful bright blue and green color scheme. A new set of French doors off the kitchen creates a seamless transition to the outdoor living room where a small, unused closet was revamped into a stylish, custom built-in bar complete with honed black granite countertops, floating shelves, and a stainless-steel beverage fridge. Adjacent to the lounge area is the covered outdoor dining room ideal for year-round entertaining and spacious enough to host plenty of family and friends without exposure to the elements. A statement pendant light above the large circular table and colorful green dining chairs add a fun and inviting atmosphere to the space. The lower deck includes a separate grilling station and leads down to the private backyard. A thoughtful landscape plan was designed to complement the natural surroundings and enhance the peaceful ambience of this gorgeous in-town retreat.
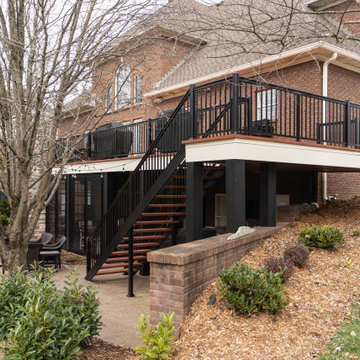
Exempel på en stor klassisk terrass på baksidan av huset, med en eldstad, takförlängning och räcke i metall
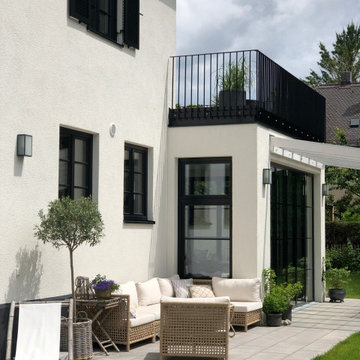
Küchenanbau mit Terrasse und Pergola.
Große faltbare Fensterfront gibt das Gefühl die Küche im Sommer nach aussen zu verlagern.
Aussendämmung beim Bestand.
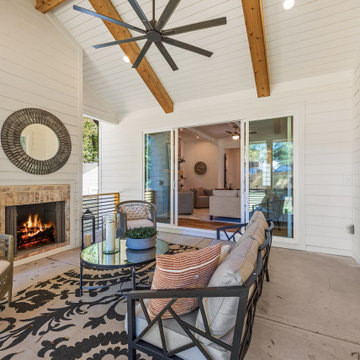
The sliding glass doors from the living room and dining room open up to this outdoor porch with a fireplace and comfortable seating.
Bild på en vintage terrass på baksidan av huset, med en eldstad, takförlängning och räcke i metall
Bild på en vintage terrass på baksidan av huset, med en eldstad, takförlängning och räcke i metall
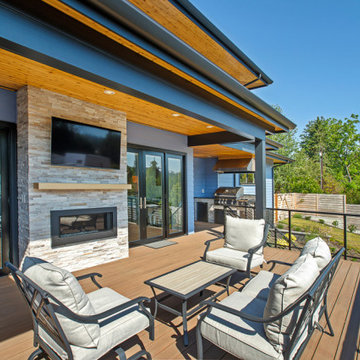
The rear of this home opens up to the expansive backyard with an outdoor living area at the lower and main floors. The main floor living area is outfitted with an indoor-outdoor fireplace, seating area, and built in bbq.
Architecture and Interiors by: H2D Architecture + Design
www.h2darchitects.com
Photography: Christopher Nelson Photography
#h2darchitects
#edmondsarchitect
#seattlearchitect
#greenhomedesign
#passivehouse
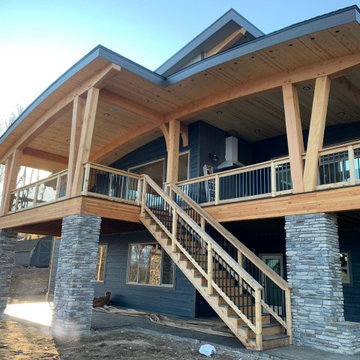
Foto på en stor vintage terrass på baksidan av huset, med utekök, takförlängning och räcke i metall
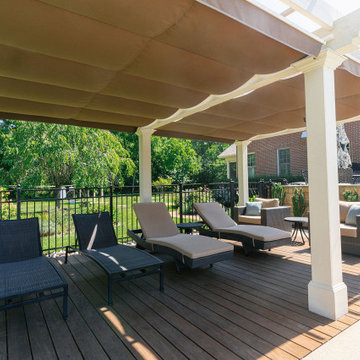
Nicholson Builders partnered with ShadeFX for a backyard renovation in Columbus, Ohio. The Nicholson team built a large pergola for the homeowner’s poolside lounge area and ShadeFX customized two manual 14′ x 10′ retractable canopies in Sunbrella Cocoa to fit the structure.
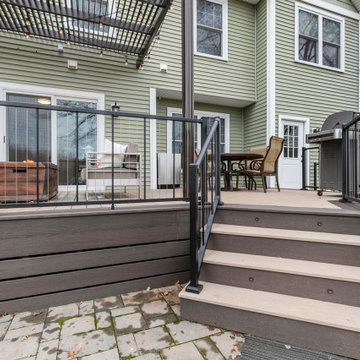
Idéer för en liten klassisk terrass på baksidan av huset, med en öppen spis, en pergola och räcke i metall
1 611 foton på klassisk terrass
5
