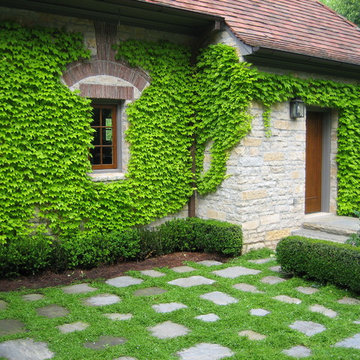442 foton på klassisk trädgård, med en vertikal trädgård
Sortera efter:
Budget
Sortera efter:Populärt i dag
21 - 40 av 442 foton
Artikel 1 av 3
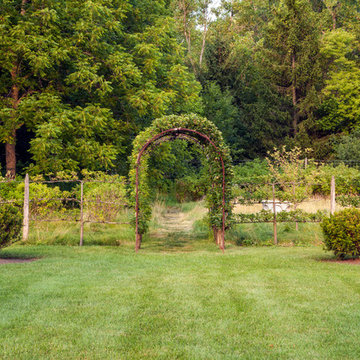
This project represents the evolution of a 10 acre space over more than three decades. It began with the pool and space around it. As the vegetable garden grew, the orchard was established and the display gardens blossomed. The prairie was restored and a kitchen was added to complete the space. Although, it continues to change with a pond next on the design plan. Photo credit: Linda Oyama Bryan
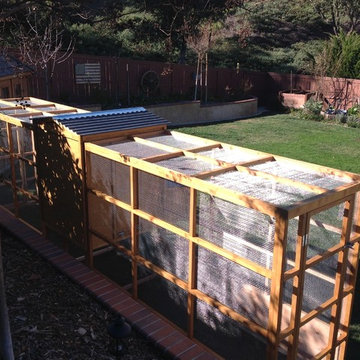
This unique symmetry based coop has found its home in Anaheim Hills, CA. It's central coop roof was outfitted with a thermal composite corrugated material with a slight peak to perfectly adjoin the run areas on each side.
The run areas were treated with an open wired flat roof where it will find home to vining vegetable plants to further compliment the planter boxes to be placed in front.
Sits on a concrete footing for predator protection and to assure a flat footprint
Built with true construction grade materials, wood milled and planed on site for uniformity, heavily stained and weatherproofed, 1/2" opening german aviary wire for full predator protection.
Measures 19' long x 3'6" wide x 7' tall @ central peak and allows for full walk in access.
It is home to beautiful chickens that we provided as well as all the necessary implements.
Features T1-11 textured wood siding, a fold down door that doubles as a coop-to-run ramp on one side with a full size coop clean out door on the other, thermal corrugated roofing over run area and more!
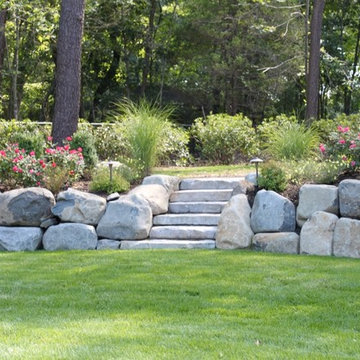
Located in Eastport,Long Island, this residence contains a beautiful retaining wall created by our masonry installers using LI glacial boulders. Landscape lighting, including spot lights, well lights as well as path lights, was installed to enhance this design when entertaining after dark.
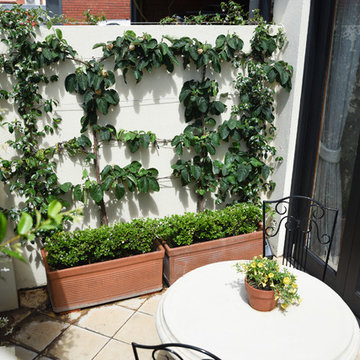
Inspiration för små klassiska trädgårdar i delvis sol, med en vertikal trädgård och marksten i betong
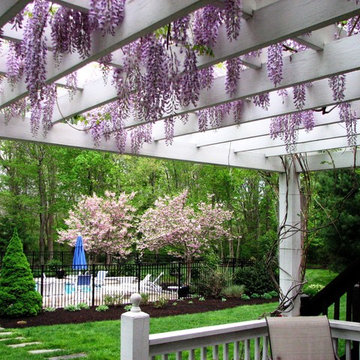
A vine covered pergola creates a shady retreat for this backyard deck.
Inspiration för klassiska bakgårdar i delvis sol på våren, med en vertikal trädgård och trädäck
Inspiration för klassiska bakgårdar i delvis sol på våren, med en vertikal trädgård och trädäck
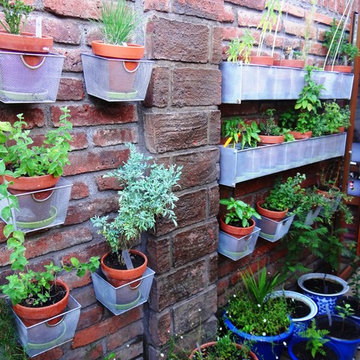
Katz + Nuñez Architects
Idéer för vintage trädgårdar, med en vertikal trädgård
Idéer för vintage trädgårdar, med en vertikal trädgård
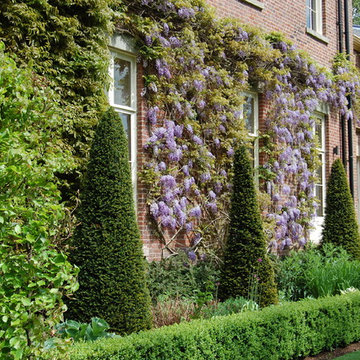
A strong landscape structure of topiary, climbers and hedges allow the garden design to be visible all year. Within the structure, shrubs, herbaceous plants and bulbs create an ever-changing feast for the eyes.
Barnes Walker Ltd
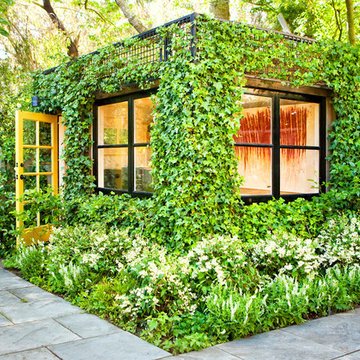
John Sutton Photography
Inspiration för klassiska trädgårdar, med en vertikal trädgård
Inspiration för klassiska trädgårdar, med en vertikal trädgård
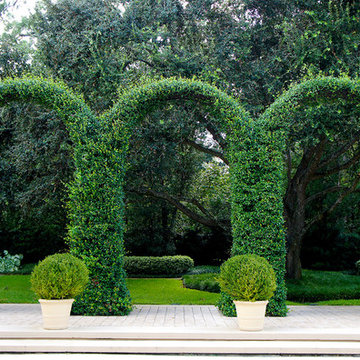
Grand ivy-covered arches mirror container-grown boxwood spheres beside the pool.
Klassisk inredning av en trädgård, med en vertikal trädgård
Klassisk inredning av en trädgård, med en vertikal trädgård
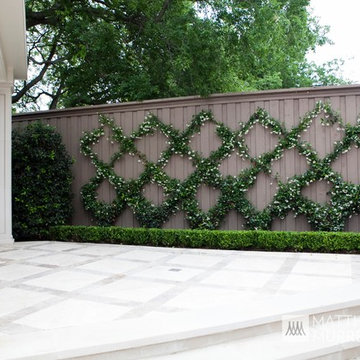
Designed to entertain, this site was maximized to create an extension of the home. The project boasts a complete outdoor kitchen, multiple covered seating areas, a gas fireplace, outdoor TV's and state-of-the-art sound system, a pool, spa, and putting green. From daytime swimming to an intimate evening dinner party, followed by a late night game on the putting green, this backyard has something for the whole family to enjoy.
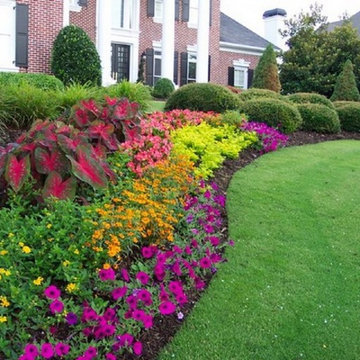
beautiful flowerbed
Inspiration för en stor vintage trädgård i delvis sol på våren, med en vertikal trädgård
Inspiration för en stor vintage trädgård i delvis sol på våren, med en vertikal trädgård
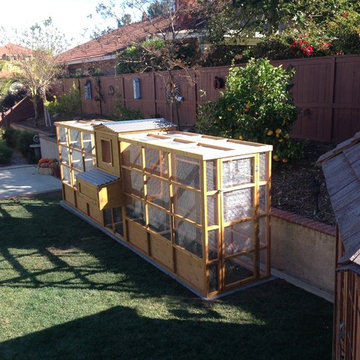
This unique symmetry based coop has found its home in Anaheim Hills, CA. It's central coop roof was outfitted with a thermal composite corrugated material with a slight peak to perfectly adjoin the run areas on each side.
The run areas were treated with an open wired flat roof where it will find home to vining vegetable plants to further compliment the planter boxes to be placed in front.
Sits on a concrete footing for predator protection and to assure a flat footprint
Built with true construction grade materials, wood milled and planed on site for uniformity, heavily stained and weatherproofed, 1/2" opening german aviary wire for full predator protection.
Measures 19' long x 3'6" wide x 7' tall @ central peak and allows for full walk in access.
It is home to beautiful chickens that we provided as well as all the necessary implements.
Features T1-11 textured wood siding, a fold down door that doubles as a coop-to-run ramp on one side with a full size coop clean out door on the other, thermal corrugated roofing over run area and more!
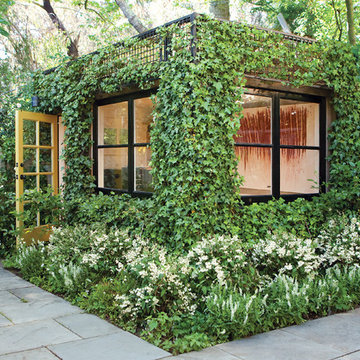
John Sutton Photography
Klassisk inredning av en trädgård, med en vertikal trädgård
Klassisk inredning av en trädgård, med en vertikal trädgård
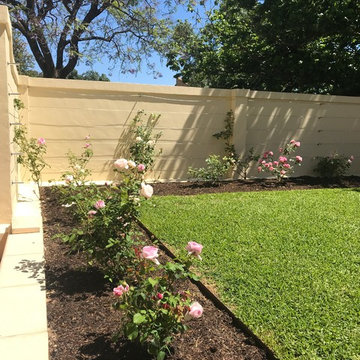
Stainless Steel Trellis Design
Inspiration för mellanstora klassiska formella trädgårdar i full sol framför huset på våren, med en vertikal trädgård och marksten i betong
Inspiration för mellanstora klassiska formella trädgårdar i full sol framför huset på våren, med en vertikal trädgård och marksten i betong
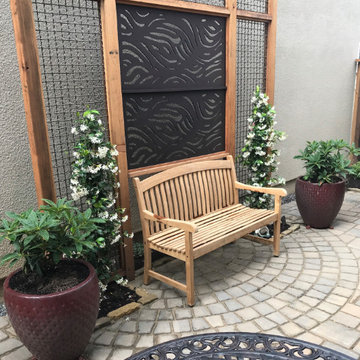
Very small patio space of townhouse in Healdsburg, CA.
Idéer för en liten klassisk trädgård, med en vertikal trädgård och marksten i betong
Idéer för en liten klassisk trädgård, med en vertikal trädgård och marksten i betong
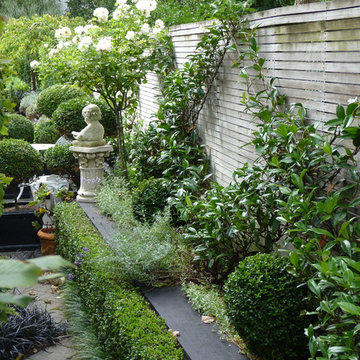
Formal white garden running the length of the side of the apartment | HEDGE Garden Design & Nursery
Inspiration för mellanstora klassiska formella trädgårdar i delvis sol längs med huset, med marksten i betong och en vertikal trädgård
Inspiration för mellanstora klassiska formella trädgårdar i delvis sol längs med huset, med marksten i betong och en vertikal trädgård
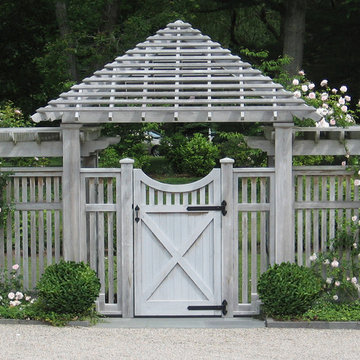
This pergola, constructed of white cedar and planted with climbing roses, creates a transition between the parking court and the garden spaces beyond.
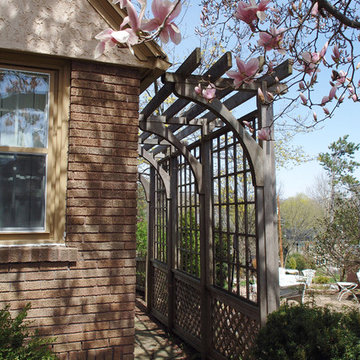
Custom designed trellis that provide interest to the side of a home
Bild på en liten vintage trädgård, med en vertikal trädgård och naturstensplattor
Bild på en liten vintage trädgård, med en vertikal trädgård och naturstensplattor
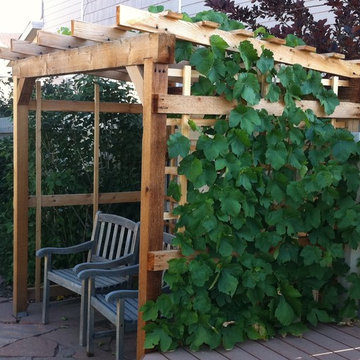
The finished cedar framed grape arbor in late spring, with the grapes well on their way to completely covering the arbor.
The arbor provides a cool shaded retreat and doubles as a support for fresh grapes.
442 foton på klassisk trädgård, med en vertikal trädgård
2
