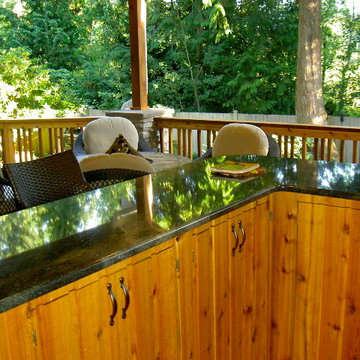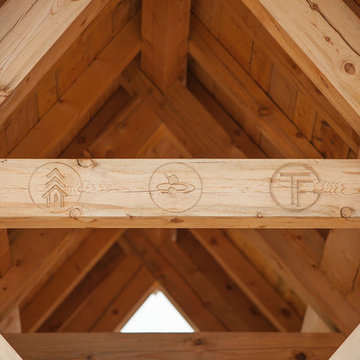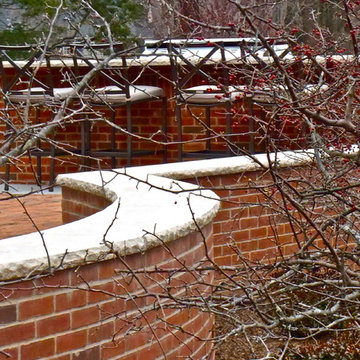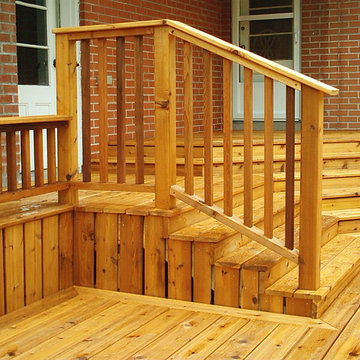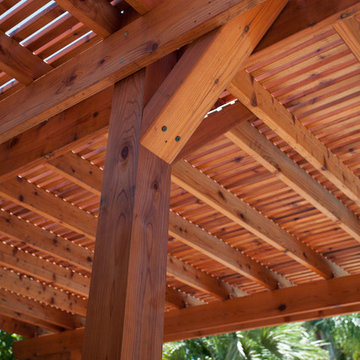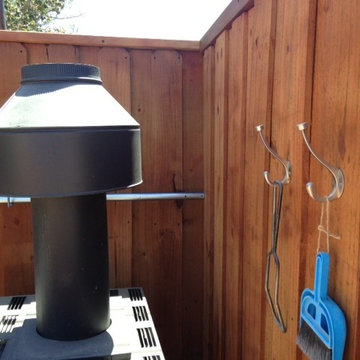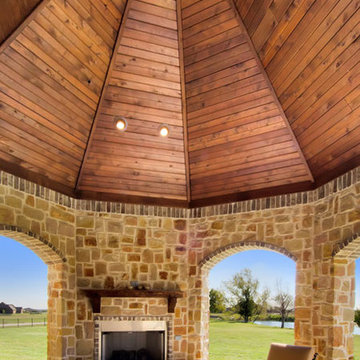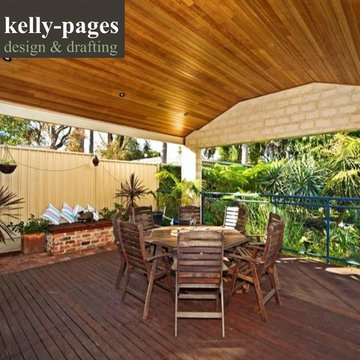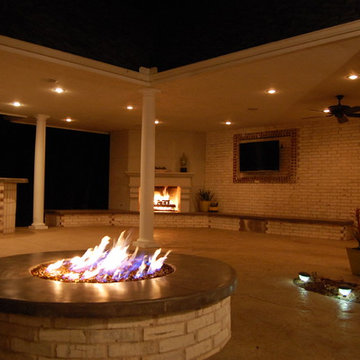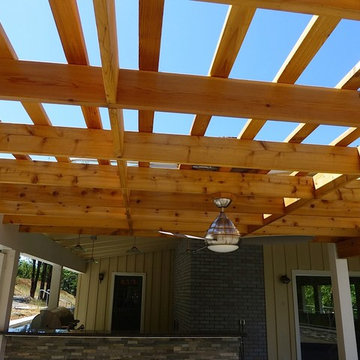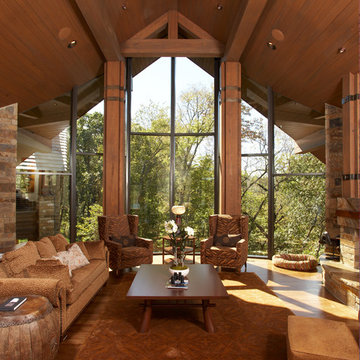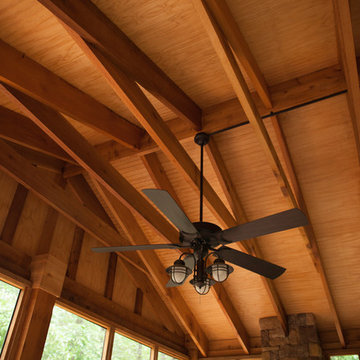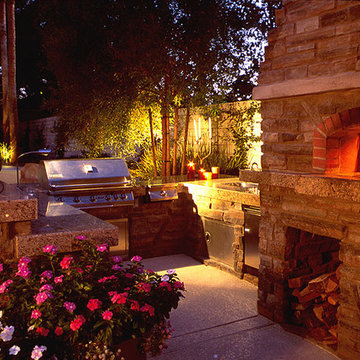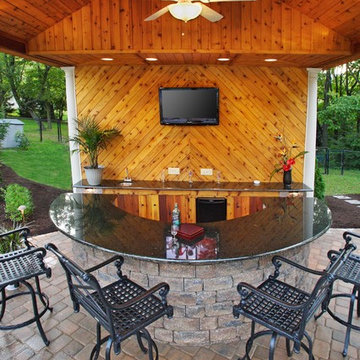680 foton på klassisk trätonad uteplats
Sortera efter:
Budget
Sortera efter:Populärt i dag
221 - 240 av 680 foton
Artikel 1 av 3
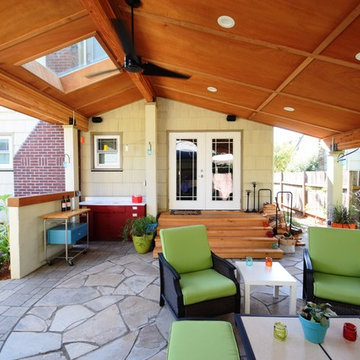
Orlando Construction Inc.
Inspiration för stora klassiska uteplatser på baksidan av huset, med en öppen spis, marksten i betong och takförlängning
Inspiration för stora klassiska uteplatser på baksidan av huset, med en öppen spis, marksten i betong och takförlängning
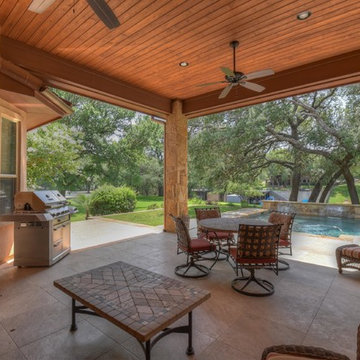
Idéer för en stor klassisk uteplats på baksidan av huset, med kakelplattor och takförlängning
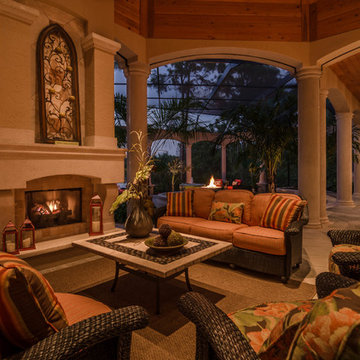
Bild på en vintage uteplats på baksidan av huset, med en öppen spis, betongplatta och takförlängning
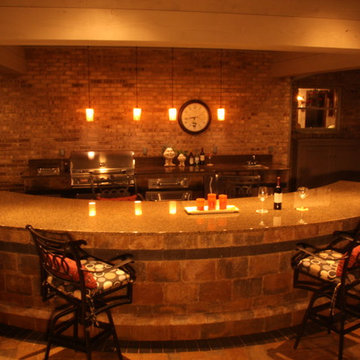
Klassisk inredning av en mellanstor uteplats på baksidan av huset, med utekök, marksten i betong och takförlängning
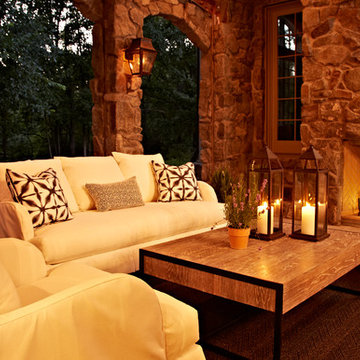
VanBrouck & Associates: Inspired by the classical architecture of Palladio, this Italian villa was designed with a procession of beautifully proportioned, ordered spaces, with strong axial sightlines, to draw the eye through the spaces and beckon the individual to explore. Beautifully sited on acreage, the interior and exterior spaces are thoughtfully orchestrated to interact together, and to connect to the land. Stone loggias, at the entry, rear, and side of the residence, visually and literally extend the interior living spaces. View-lines extend through the house from the open courtyard and infinite landscape vistas of the front to the wooded terrain of the rear. Gentle cross-breezes flow and natural light streams into the rooms from a series of French doors lyrically arranged throughout the spaces.
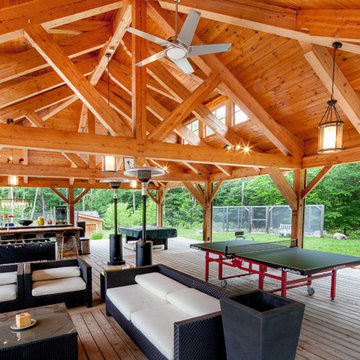
This traditional home located on Lake Rosseau is every athlete’s dream home. With a tennis court, a basketball court and two outdoor bars there is always something to do on Blackforest Island. The outdoor bar located beside the tennis court lies under a large timber frame gazebo supported by structural beams throughout the space. Moving down toward the water is a second bar area with a shingled roof, perfect for those hot summer days on the lake.
Featured in the interior of this Lake Rosseau cottage is a large open concept sunroom with folding sliding doors that walk out onto the outdoor patio. This space is not only great for entertaining but a great way to connect with nature at the cottage. The all white interior screams lake house and is a classic and timeless style.
Tamarack North prides their company of professional engineers and builders passionate about serving Muskoka, Lake of Bays and Georgian Bay with fine seasonal homes.
680 foton på klassisk trätonad uteplats
12
