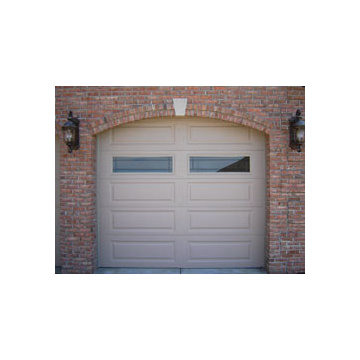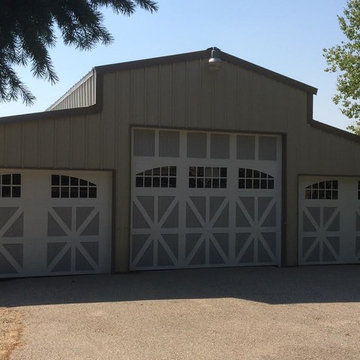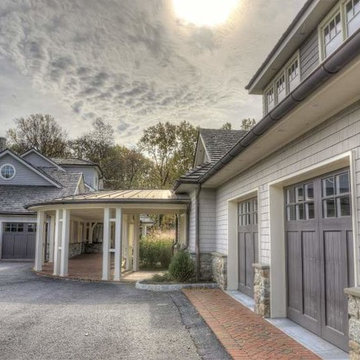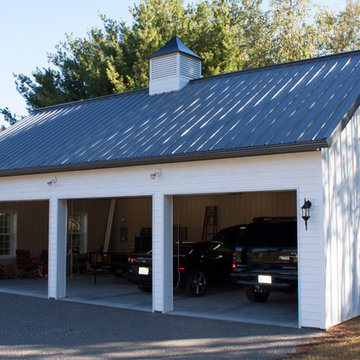2 075 foton på klassisk trebils garage och förråd
Sortera efter:
Budget
Sortera efter:Populärt i dag
101 - 120 av 2 075 foton
Artikel 1 av 3
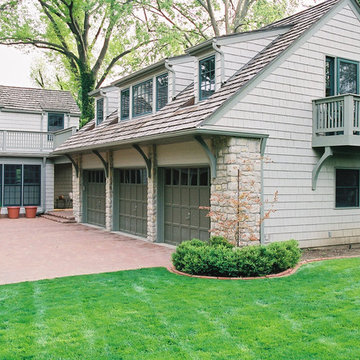
A three car garage with apartment above.
Idéer för en stor klassisk fristående garage och förråd
Idéer för en stor klassisk fristående garage och förråd
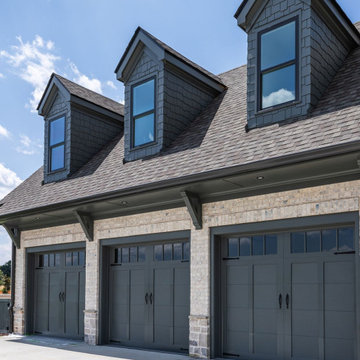
This opulent, newly constructed four-bedroom, three and a half bath residence is situated on a sprawling 1-acre lot within an exclusive gated community. Boasting an elegant exterior of four-sided brick complemented by white-washed stone accents, this home features numerous spacious living areas, each graced by a cozy fireplace and seamlessly connected to the open-concept kitchen. The shared spaces are adorned with exquisite site-finished hardwood flooring and adorned with wood-beamed ceilings, creating a warm and inviting ambiance throughout.
The impeccably designed kitchen features custom white cabinetry adorned with brushed gold hardware, stunning quartz countertops that seamlessly extend up the backsplash, a truly breathtaking Waterfall Kitchen Center Island, and top-of-the-line KitchenAid stainless steel appliances, including a separate gas cooktop and a convenient pot-filler. A striking office is conveniently situated just off the entry foyer, exuding an elevated sense of style with its Board and Batten walls and upgraded lighting. Whether you prefer to unwind in the expansive screened-in porch with its elegant flagstone flooring, brick fireplace, and charming tongue-and-groove ceiling, which overlooks the spacious backyard, or relax on the front porch with similar high-quality finishes, you'll find outdoor living at its finest.
The main level hosts the primary suite, featuring hardwood flooring, a wood-beamed ceiling, and a walk-in closet equipped with custom shelving for optimal organization. The primary spa retreat offers a luxurious standing tub, a beautifully tiled shower, and double vanities complemented by a quartz countertop tower. Upstairs, you'll discover three more bedrooms, including a guest suite with its private bathroom, as well as two additional bedrooms connected by a convenient Jack and Jill bathroom. The upper level also boasts a generously sized bonus room, adding extra flexibility and living space to this exceptional home.
This residence radiates elegant detailing and offers limitless possibilities to accommodate today's lifestyles. The partially finished Terrace Level is graced by a double-sided fireplace, and the builder has thoughtfully included all HVAC, electrical, drywall, and rough plumbing required for a full bathroom and powder room. The property's landscape is professionally designed and features an underground irrigation system to ensure the grounds remain beautifully maintained.
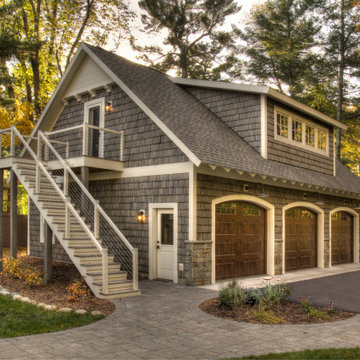
Exempel på en stor klassisk fristående trebils garage och förråd
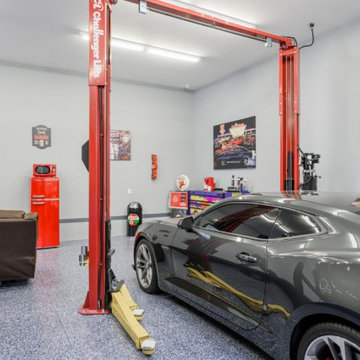
Three car garage addition to match the existing home that features a car lift, exercise area and entertainment area.
Idéer för stora vintage fristående trebils garager och förråd
Idéer för stora vintage fristående trebils garager och förråd
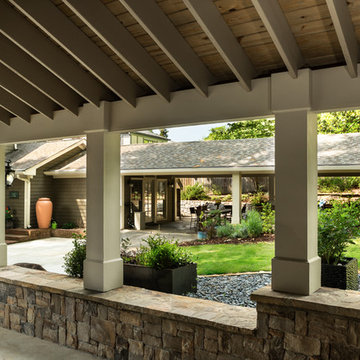
Klassisk inredning av en mellanstor fristående trebils garage och förråd
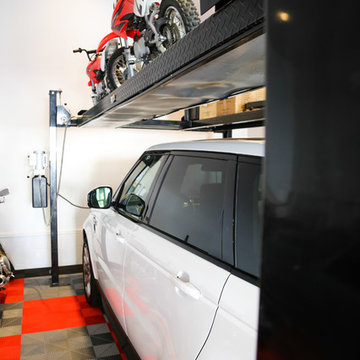
This detached garage uses vertical space for smart storage. A lift was installed for the owners' toys including a dirt bike. A full sized SUV fits underneath of the lift and the garage is deep enough to site two cars deep, side by side. Additionally, a storage loft can be accessed by pull-down stairs. Trex flooring was installed for a slip-free, mess-free finish. The outside of the garage was built to match the existing home while also making it stand out with copper roofing and gutters. A mini-split air conditioner makes the space comfortable for tinkering year-round. The low profile garage doors and wall-mounted opener also keep vertical space at a premium.
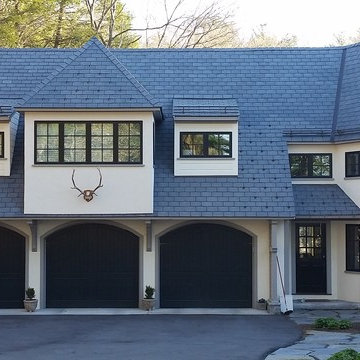
Front Elevation
Design by R & P Lowell Architects
Idéer för att renovera ett mycket stort vintage tillbyggt trebils kontor, studio eller verkstad
Idéer för att renovera ett mycket stort vintage tillbyggt trebils kontor, studio eller verkstad
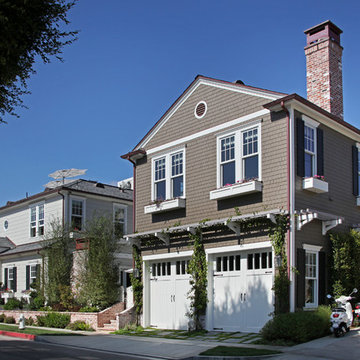
Photos by Aidin Foster Lara
Klassisk inredning av en stor fristående trebils garage och förråd
Klassisk inredning av en stor fristående trebils garage och förråd
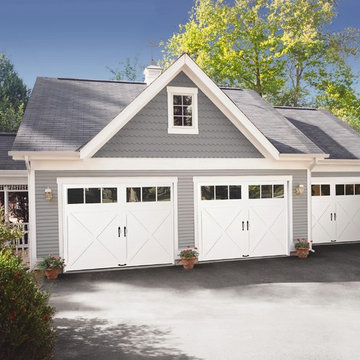
Clopay Coachman Collection insulated steel carriage house garage doors with cross buck pattern and REC13 windows, painted white.
Inspiration för en stor vintage fristående trebils garage och förråd
Inspiration för en stor vintage fristående trebils garage och förråd
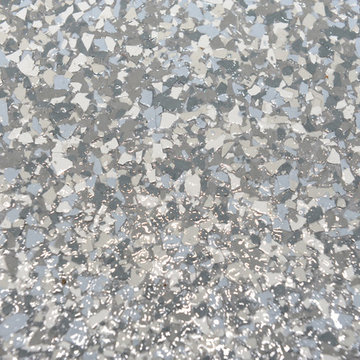
Custom Epoxy Install in Frisco, Tx. Color B-330
Bild på en stor vintage tillbyggd trebils garage och förråd
Bild på en stor vintage tillbyggd trebils garage och förråd
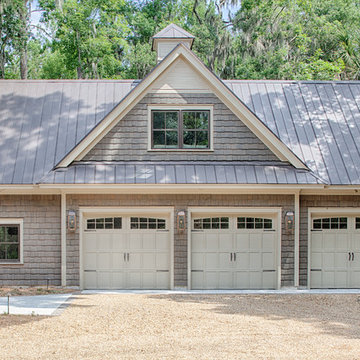
With porches on every side, the “Georgetown” is designed for enjoying the natural surroundings. The main level of the home is characterized by wide open spaces, with connected kitchen, dining, and living areas, all leading onto the various outdoor patios. The main floor master bedroom occupies one entire wing of the home, along with an additional bedroom suite. The upper level features two bedroom suites and a bunk room, with space over the detached garage providing a private guest suite.
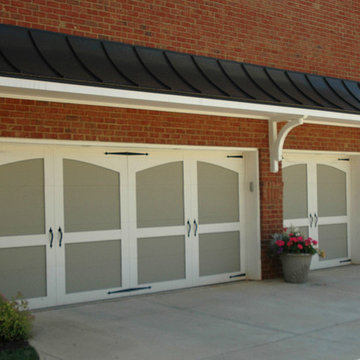
Steel roof garage portico designed and built by Georgia Front Porch.
Bild på en stor vintage tillbyggd trebils garage och förråd
Bild på en stor vintage tillbyggd trebils garage och förråd
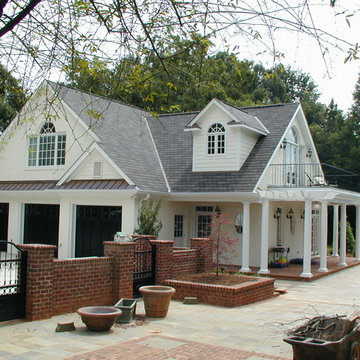
Linda Brown, David Brown
Idéer för att renovera en mycket stor vintage fristående trebils garage och förråd
Idéer för att renovera en mycket stor vintage fristående trebils garage och förråd
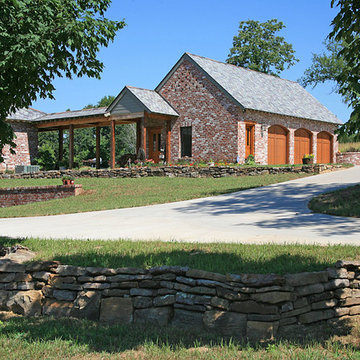
Inspiration för mellanstora klassiska fristående trebils garager och förråd
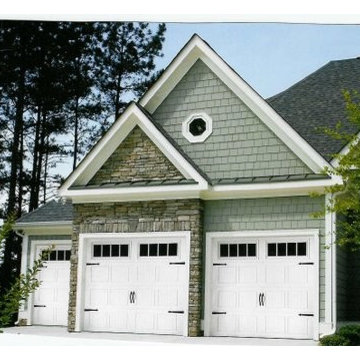
Idéer för att renovera en mellanstor vintage tillbyggd trebils garage och förråd
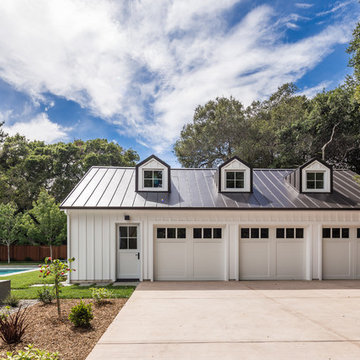
The detached garage building also provide with summer party rooms, kitchenette, sauna and pool services. Photography: Joaquin Quilez-Marin
Inredning av en klassisk stor fristående trebils garage och förråd
Inredning av en klassisk stor fristående trebils garage och förråd
2 075 foton på klassisk trebils garage och förråd
6
