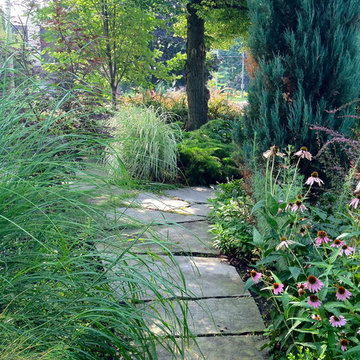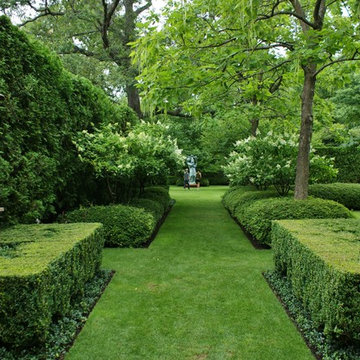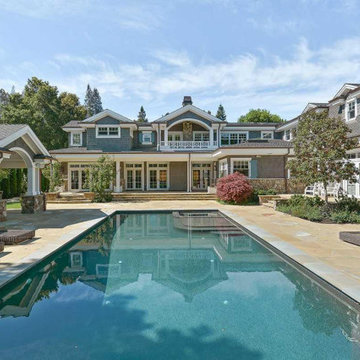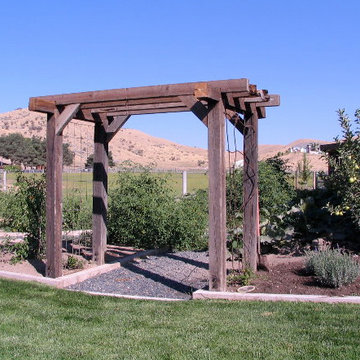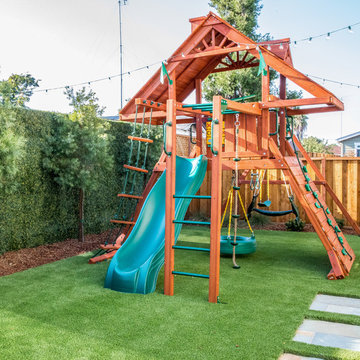2 644 foton på klassisk turkos trädgård
Sortera efter:
Budget
Sortera efter:Populärt i dag
61 - 80 av 2 644 foton
Artikel 1 av 3
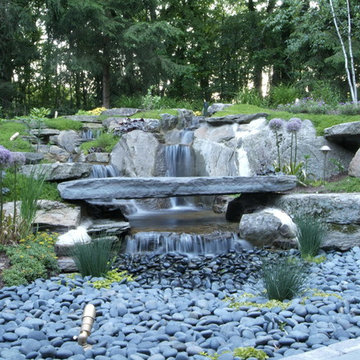
Pondless waterfall coming under stone bridge
Inredning av en klassisk stor bakgård i delvis sol, med en damm och naturstensplattor
Inredning av en klassisk stor bakgård i delvis sol, med en damm och naturstensplattor
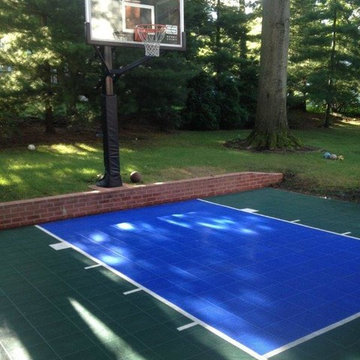
You want the best for your family, but no family is just like the other. We have an extensive range of customizable features that will make your backyard court or home gym unlike any other.
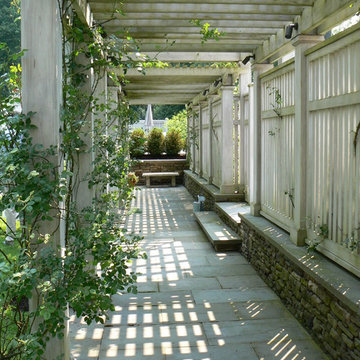
Klassisk inredning av en stor formell trädgård i full sol framför huset, med marksten i betong på våren
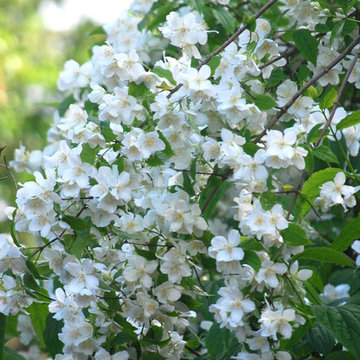
Spring Blooming Philadelphus | Lore Patterson
Idéer för mellanstora vintage formella trädgårdar i delvis sol framför huset på våren
Idéer för mellanstora vintage formella trädgårdar i delvis sol framför huset på våren
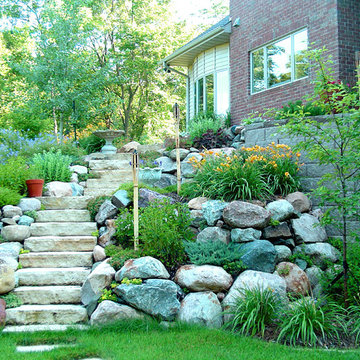
Exempel på en mellanstor klassisk trädgård i slänt och dekorationssten, med naturstensplattor
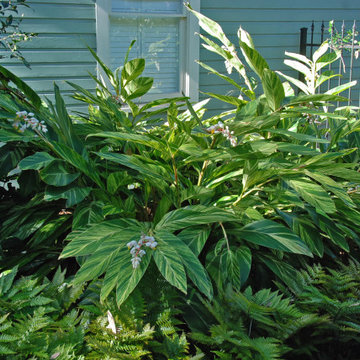
This almost one-acre property hosts an historic Victorian home. The landscape design included an eight-foot-tall brick wall which required a variance, a retaining wall, new brick paving, a water feature, containers, and landscaping throughout the property. A wide variety of sun and shade loving plants and containers were used to create Victorian-style gardens. A flowering shrub border at the wall provides year-round bloom color.
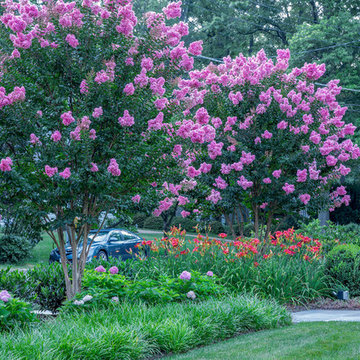
Photographer: Roger Foley
Idéer för att renovera en vintage formell trädgård i full sol framför huset, med en trädgårdsgång
Idéer för att renovera en vintage formell trädgård i full sol framför huset, med en trädgårdsgång
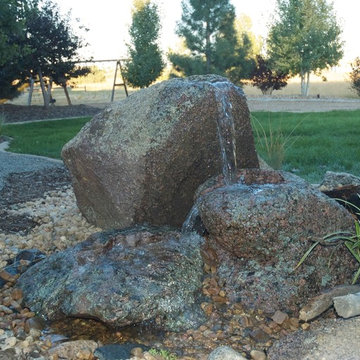
Colorado moss rock is shown off in these drilled rocks.
Rocky Mountain WaterScape
Inspiration för klassiska trädgårdar framför huset
Inspiration för klassiska trädgårdar framför huset
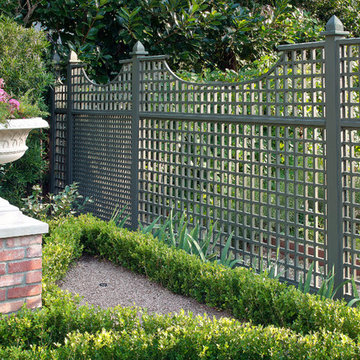
Exterior Worlds was contracted by the Bretches family of West Memorial to assist in a renovation project that was already underway. The family had decided to add on to their house and to have an outdoor kitchen constructed on the property. To enhance these new constructions, the family asked our firm to develop a formal landscaping design that included formal gardens, new vantage points, and a renovated pool that worked to center and unify the aesthetic of the entire back yard.
The ultimate goal of the project was to create a clear line of site from every vantage point of the yard. By removing trees in certain places, we were able to create multiple zones of interest that visually complimented each other from a variety of positions. These positions were first mapped out in the landscape master plan, and then connected by a granite gravel walkway that we constructed. Beginning at the entrance to the master bedroom, the walkway stretched along the perimeter of the yard and connected to the outdoor kitchen.
Another major keynote of this formal landscaping design plan was the construction of two formal parterre gardens in each of the far corners of the yard. The gardens were identical in size and constitution. Each one was decorated by a row of three limestone urns used as planters for seasonal flowers. The vertical impact of the urns added a Classical touch to the parterre gardens that created a sense of stately appeal counter punctual to the architecture of the house.
In order to allow visitors to enjoy this Classic appeal from a variety of focal points, we then added trail benches at key locations along the walkway. Some benches were installed immediately to one side of each garden. Others were placed at strategically chosen intervals along the path that would allow guests to sit down and enjoy a view of the pool, the house, and at least one of the gardens from their particular vantage point.
To centralize the aesthetic formality of the formal landscaping design, we also renovated the existing swimming pool. We replaced the old tile and enhanced the coping and water jets that poured into its interior. This allowed the swimming pool to function as a more active landscaping element that better complimented the remodeled look of the home and the new formal gardens. The redesigned path, with benches, tables, and chairs positioned at key points along its thoroughfare, helped reinforced the pool’s role as an aesthetic focal point of formal design that connected the entirety of the property into a more unified presentation of formal curb appeal.
To complete our formal landscaping design, we added accents to our various keynotes. Japanese yew hedges were planted behind the gardens for added dimension and appeal. We also placed modern sculptures in strategic points that would aesthetically balance the classic tone of the garden with the newly renovated architecture of the home and the pool. Zoysia grass was added to the edges of the gardens and pathways to soften the hard lines of the parterre gardens and walkway.
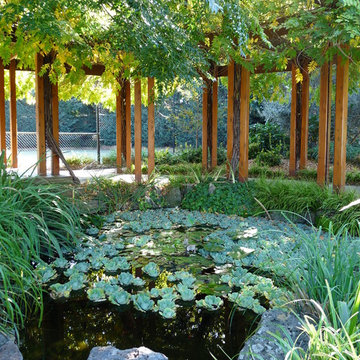
Beautiful japanese inspired Wisteria pergola nestles the three Koi ponds above the pool
Idéer för stora vintage bakgårdar, med en fontän
Idéer för stora vintage bakgårdar, med en fontän
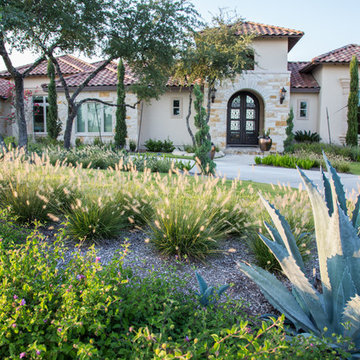
We took Texas native (adapted) plants and added a splash of elegance to give this front entry the luxury feel it deserves. We had to pick plants that would survive the brutal Texas heat as well as the hungriest whitetail deer in Texas.The deer were relentless and we had to use natural deterrents (plants that deer are supposed to hate) along with man made products (like deer netting).
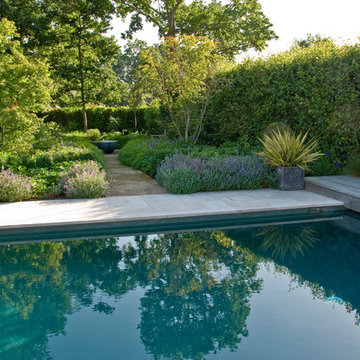
Accessible Family Garden, West Sussex, UK
Exempel på en stor klassisk trädgård i delvis sol på sommaren, med naturstensplattor
Exempel på en stor klassisk trädgård i delvis sol på sommaren, med naturstensplattor
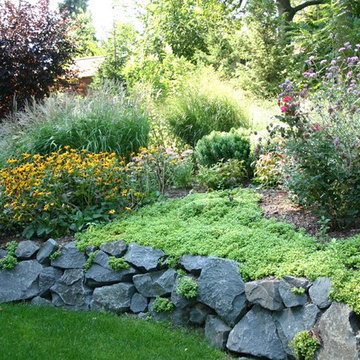
This was a Illinois Landscape Contractors Excellence in Landscape Awards, Gold Award wining project in 2008. This home was also featured on the Glen Ellyn Garden walk.
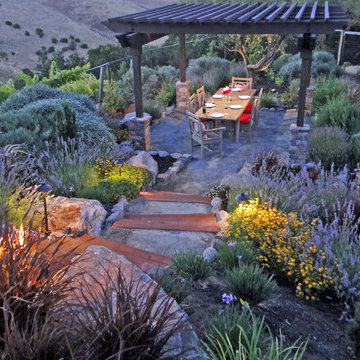
Idéer för att renovera en mellanstor vintage bakgård i full sol på våren, med en stödmur och naturstensplattor
2 644 foton på klassisk turkos trädgård
4

