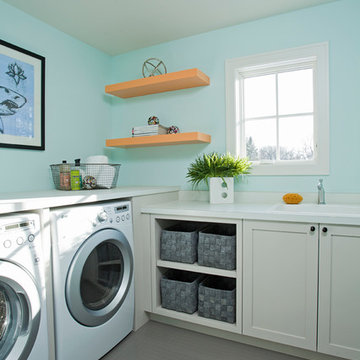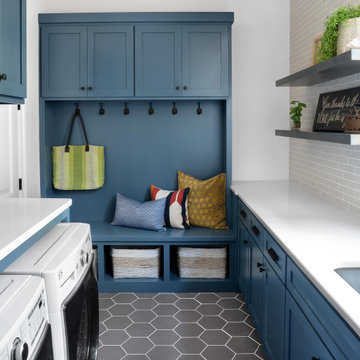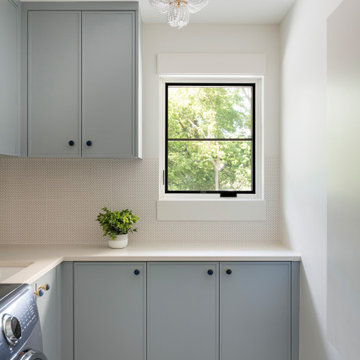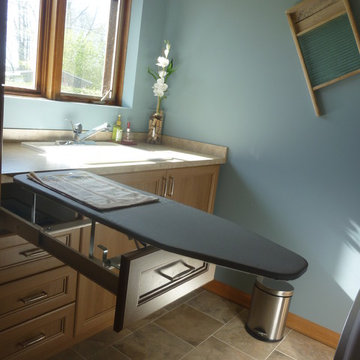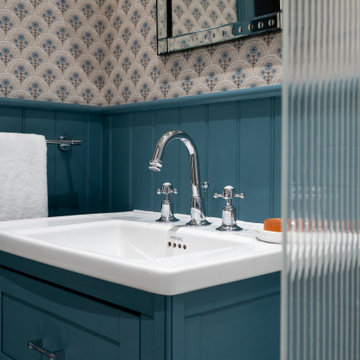449 foton på klassisk turkos tvättstuga
Sortera efter:
Budget
Sortera efter:Populärt i dag
61 - 80 av 449 foton
Artikel 1 av 3
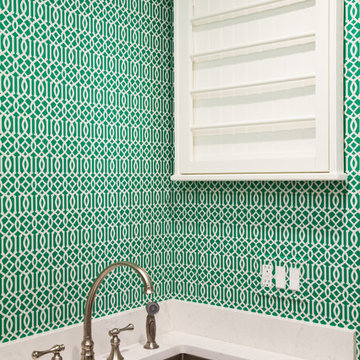
Doing the laundry is much more enjoyable when you are surrounded by this fun patterned wallpaper! Who says your Laundry Room needs to be boring?
Klassisk inredning av en mellanstor parallell tvättstuga enbart för tvätt, med en allbänk, luckor med infälld panel, vita skåp, gröna väggar och en tvättmaskin och torktumlare bredvid varandra
Klassisk inredning av en mellanstor parallell tvättstuga enbart för tvätt, med en allbänk, luckor med infälld panel, vita skåp, gröna väggar och en tvättmaskin och torktumlare bredvid varandra

Idéer för att renovera ett stort vintage vit u-format vitt grovkök, med skåp i shakerstil, gröna skåp, bänkskiva i kvarts, vita väggar, en tvättpelare, klinkergolv i porslin, vitt golv och en rustik diskho

Inredning av en klassisk mellanstor vita parallell vitt tvättstuga enbart för tvätt, med en undermonterad diskho, gröna skåp, bänkskiva i kvarts, grått stänkskydd, stänkskydd i cementkakel, vita väggar, klinkergolv i porslin och beiget golv
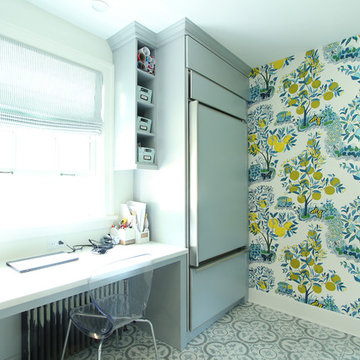
A desk was built into this laundry room over a radiator. Blue cabinets with white quartz countertops. New panels were put on an old subzero to give it new life. Patterned porcelain tile was used on the floor in shade of blue and gray.
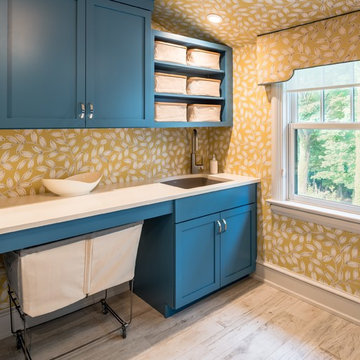
Inspiration för klassiska tvättstugor, med en undermonterad diskho, skåp i shakerstil, blå skåp och gula väggar

One of the few truly American architectural styles, the Craftsman/Prairie style was developed around the turn of the century by a group of Midwestern architects who drew their inspiration from the surrounding landscape. The spacious yet cozy Thompson draws from features from both Craftsman/Prairie and Farmhouse styles for its all-American appeal. The eye-catching exterior includes a distinctive side entrance and stone accents as well as an abundance of windows for both outdoor views and interior rooms bathed in natural light.
The floor plan is equally creative. The large floor porch entrance leads into a spacious 2,400-square-foot main floor plan, including a living room with an unusual corner fireplace. Designed for both ease and elegance, it also features a sunroom that takes full advantage of the nearby outdoors, an adjacent private study/retreat and an open plan kitchen and dining area with a handy walk-in pantry filled with convenient storage. Not far away is the private master suite with its own large bathroom and closet, a laundry area and a 800-square-foot, three-car garage. At night, relax in the 1,000-square foot lower level family room or exercise space. When the day is done, head upstairs to the 1,300 square foot upper level, where three cozy bedrooms await, each with its own private bath.
Photographer: Ashley Avila Photography
Builder: Bouwkamp Builders
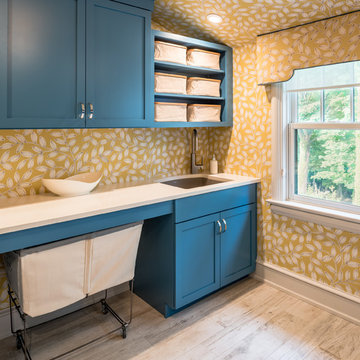
Angle Eye Photography
Inspiration för en vintage linjär tvättstuga enbart för tvätt, med en undermonterad diskho, skåp i shakerstil, blå skåp, gula väggar och ljust trägolv
Inspiration för en vintage linjär tvättstuga enbart för tvätt, med en undermonterad diskho, skåp i shakerstil, blå skåp, gula väggar och ljust trägolv
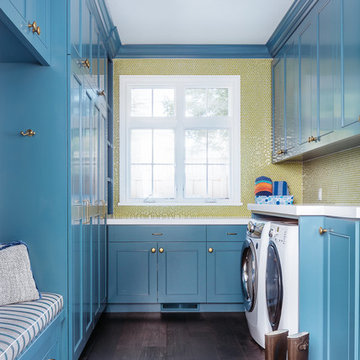
Idéer för att renovera ett mellanstort vintage parallellt grovkök, med skåp i shakerstil, blå skåp, mörkt trägolv och en tvättmaskin och torktumlare bredvid varandra
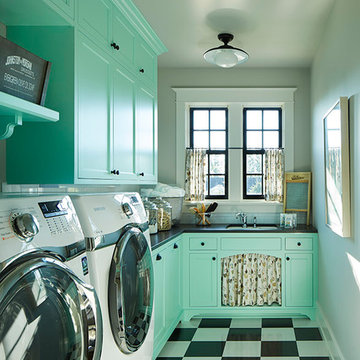
Martha O'Hara Interiors, Interior Design & Photo Styling | Corey Gaffer, Photography
Please Note: All “related,” “similar,” and “sponsored” products tagged or listed by Houzz are not actual products pictured. They have not been approved by Martha O’Hara Interiors nor any of the professionals credited. For information about our work, please contact design@oharainteriors.com.
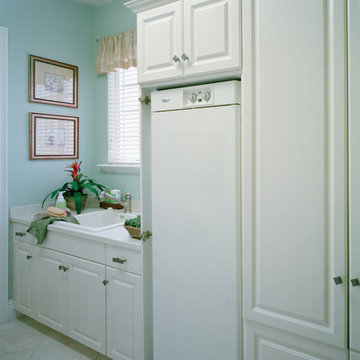
Utility Room. The Sater Design Collection's luxury, Mediterranean home plan "Maxina" (Plan #6944). saterdesign.com
Inredning av ett klassiskt stort grovkök, med en nedsänkt diskho, luckor med upphöjd panel, vita skåp, bänkskiva i koppar, blå väggar, klinkergolv i keramik och en tvättmaskin och torktumlare bredvid varandra
Inredning av ett klassiskt stort grovkök, med en nedsänkt diskho, luckor med upphöjd panel, vita skåp, bänkskiva i koppar, blå väggar, klinkergolv i keramik och en tvättmaskin och torktumlare bredvid varandra
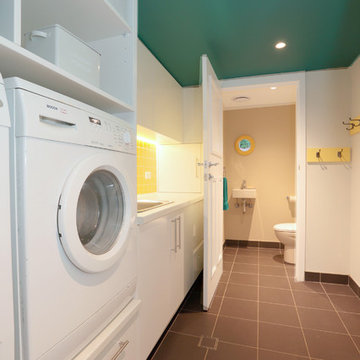
A bright laundry takes the pain from one of the boring household chores. This laundry has plenty of storage for pet car, pool items and outdoor entertaining crockery. It even has a dishwasher. The sink has been fitted with a retractable hose on the tap and is deep enough to wash the family dog. The front loader washing machine and dryer have been lifted off the floor to save bending.
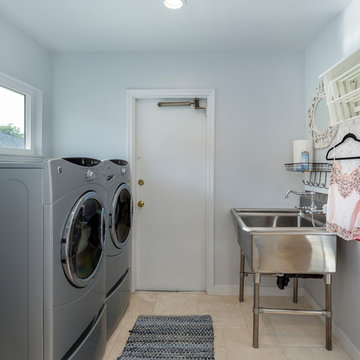
Our homeowner approached us first in order to remodel her master suite. Her shower was leaking and she wanted to turn 2 separate closets into one enviable walk in closet. This homeowners projects have been completed in multiple phases. The second phase was focused on the kitchen, laundry room and converting the dining room to an office. View before and after images of the project here:
http://www.houzz.com/discussions/4412085/m=23/dining-room-turned-office-in-los-angeles-ca
https://www.houzz.com/discussions/4425079/m=23/laundry-room-refresh-in-la
https://www.houzz.com/discussions/4440223/m=23/banquette-driven-kitchen-remodel-in-la
We feel fortunate that she has such great taste and furnished her home so well!
Laundry Room: The laundry room features a Utility Sink, built-in linen cabinet, and a pull down hanging rod.
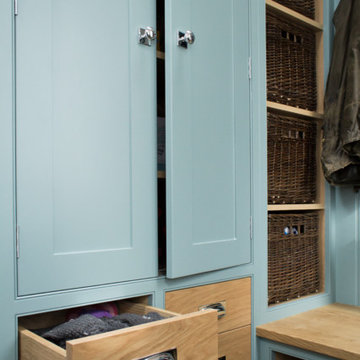
This recently installed boot room in Oval Room Blue by Culshaw, graces this compact entrance hall to a charming country farmhouse. A storage solution like this provides plenty of space for all the outdoor apparel an active family needs. The bootroom, which is in 2 L-shaped halves, comprises of 11 polished chrome hooks for hanging, 2 settles - one of which has a hinged lid for boots etc, 1 set of full height pigeon holes for shoes and boots and a smaller set for handbags. Further storage includes a cupboard with 2 shelves, 6 solid oak drawers and shelving for wicker baskets as well as more shoe storage beneath the second settle. The modules used to create this configuration are: Settle 03, Settle 04, 2x Settle back into corner, Partner Cab DBL 01, Pigeon 02 and 2x INT SIT ON CORNER CAB 03.
Photo: Ian Hampson (iCADworx.co.uk)
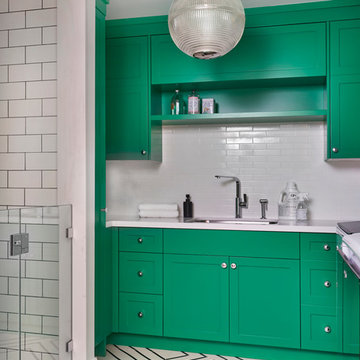
Stephani Buchman Photography
Idéer för en klassisk tvättstuga enbart för tvätt, med en undermonterad diskho, skåp i shakerstil och gröna skåp
Idéer för en klassisk tvättstuga enbart för tvätt, med en undermonterad diskho, skåp i shakerstil och gröna skåp

circa lighting, classic design, custom cabinets, inset cabinetry, kohler, renovation,
Exempel på en klassisk tvättstuga, med en allbänk, luckor med profilerade fronter, vita skåp, flerfärgade väggar, mörkt trägolv och brunt golv
Exempel på en klassisk tvättstuga, med en allbänk, luckor med profilerade fronter, vita skåp, flerfärgade väggar, mörkt trägolv och brunt golv
449 foton på klassisk turkos tvättstuga
4
