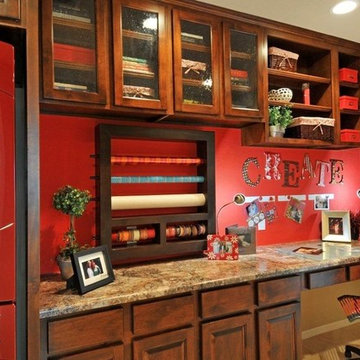1 021 foton på klassisk tvättstuga, med skåp i mörkt trä
Sortera efter:
Budget
Sortera efter:Populärt i dag
81 - 100 av 1 021 foton
Artikel 1 av 3
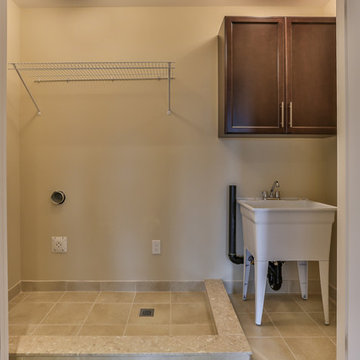
Inredning av en klassisk mellanstor linjär tvättstuga enbart för tvätt, med en allbänk, beige väggar, klinkergolv i keramik, beiget golv, skåp i shakerstil och skåp i mörkt trä
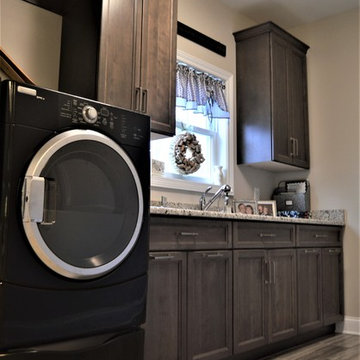
Inredning av ett klassiskt mellanstort l-format grovkök, med en undermonterad diskho, skåp i shakerstil, bänkskiva i koppar, beige väggar, vinylgolv, en tvättmaskin och torktumlare bredvid varandra, grått golv och skåp i mörkt trä
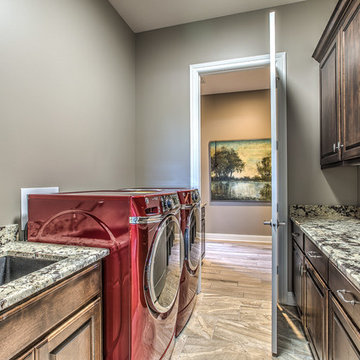
Idéer för att renovera en mellanstor vintage flerfärgade parallell flerfärgat tvättstuga enbart för tvätt, med en undermonterad diskho, luckor med upphöjd panel, skåp i mörkt trä, granitbänkskiva, beige väggar, klinkergolv i porslin, en tvättmaskin och torktumlare bredvid varandra och brunt golv
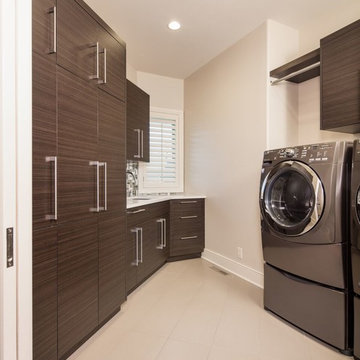
Thomas Grady Photography
Klassisk inredning av en mellanstor parallell tvättstuga enbart för tvätt, med en tvättmaskin och torktumlare bredvid varandra, en enkel diskho, släta luckor, bänkskiva i kvarts, grå väggar, klinkergolv i porslin och skåp i mörkt trä
Klassisk inredning av en mellanstor parallell tvättstuga enbart för tvätt, med en tvättmaskin och torktumlare bredvid varandra, en enkel diskho, släta luckor, bänkskiva i kvarts, grå väggar, klinkergolv i porslin och skåp i mörkt trä
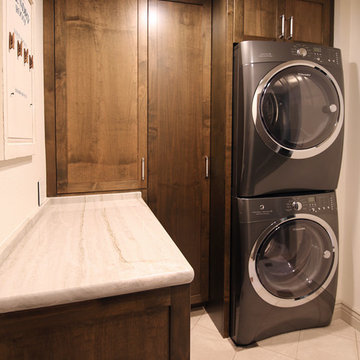
Photography: Christie Farrell
Foto på en mellanstor vintage l-formad tvättstuga enbart för tvätt, med skåp i shakerstil, skåp i mörkt trä, bänkskiva i kvartsit, vita väggar, klinkergolv i porslin och en tvättpelare
Foto på en mellanstor vintage l-formad tvättstuga enbart för tvätt, med skåp i shakerstil, skåp i mörkt trä, bänkskiva i kvartsit, vita väggar, klinkergolv i porslin och en tvättpelare
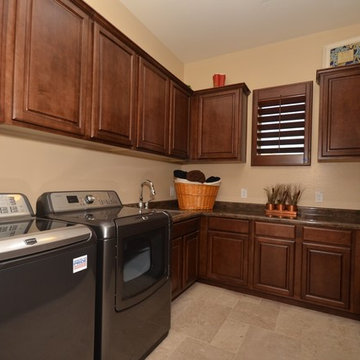
Exempel på ett mellanstort klassiskt u-format grovkök, med en undermonterad diskho, luckor med upphöjd panel, skåp i mörkt trä, laminatbänkskiva, beige väggar, klinkergolv i keramik och en tvättmaskin och torktumlare bredvid varandra
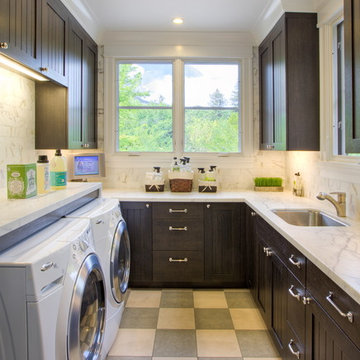
Mark Schwartz Photography
Idéer för att renovera en vintage u-formad tvättstuga enbart för tvätt, med skåp i mörkt trä, en tvättmaskin och torktumlare bredvid varandra och flerfärgat golv
Idéer för att renovera en vintage u-formad tvättstuga enbart för tvätt, med skåp i mörkt trä, en tvättmaskin och torktumlare bredvid varandra och flerfärgat golv
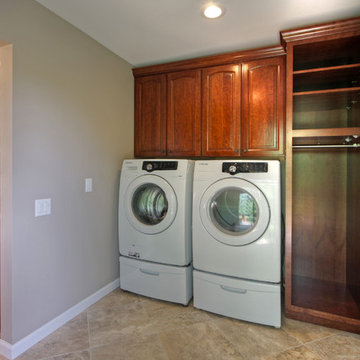
Adjacent to the kitchen is a utility room that leads to both the garage and the backyard. It serves as a combination drop zone, mud room and laundry room. Shown are Wellborn cabinets that comprise the drop zone, and provides counterspace for folding clothes or charging gadgets.
Photo by Toby Weiss for MBA.

This is easily our most stunning job to-date. If you didn't have the chance to walk through this masterpiece in-person at the 2016 Dayton Homearama Touring Edition, these pictures are the next best thing. We supplied and installed all of the cabinetry for this stunning home built by G.A. White Homes. We will be featuring more work in the upcoming weeks, so check back in for more amazing photos!
Designer: Aaron Mauk
Photographer: Dawn M Smith Photography
Builder: G.A. White Homes

The laundry machines are paired with an under mount utility sink with air dry rods above. Extra deep cabinet storage above the washer/dryer provide easy access to laundry detergents, etc. Under cabinet lighting keeps this land locked laundry room feeling light and bright. Notice the dark void in the back left corner of the washing machine. This is an access hole for turning off the water supply before removing the machine for service.
A Kitchen That Works LLC
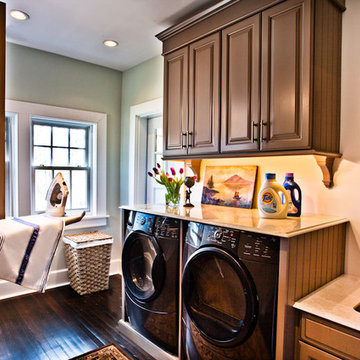
Denash photography, Designed by Jenny Rausch C.K.D. Gorgeous laundry room with fold down ironing board, folding top, washer dryer built in, wood floors, laundry sink under mounted into marble tops, bead board details, and a neutral color palette.
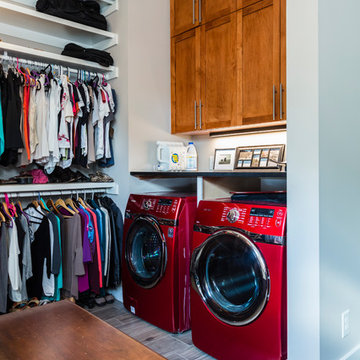
Inspiration för små klassiska l-formade små tvättstugor, med skåp i shakerstil, skåp i mörkt trä, grå väggar, ljust trägolv, en tvättmaskin och torktumlare bredvid varandra och grått golv

Our client approached us while he was in the process of purchasing his ½ lot detached unit in Hermosa Beach. He was drawn to a design / build approach because although he has great design taste, as a busy professional he didn’t have the time or energy to manage every detail involved in a home remodel. The property had been used as a rental unit and was in need of TLC. By bringing us onto the project during the purchase we were able to help assess the true condition of the home. Built in 1976, the 894 sq. ft. home had extensive termite and dry rot damage from years of neglect. The project required us to reframe the home from the inside out.
To design a space that your client will love you really need to spend time getting to know them. Our client enjoys entertaining small groups. He has a custom turntable and considers himself a mixologist. We opened up the space, space-planning for his custom turntable, to make it ideal for entertaining. The wood floor is reclaimed wood from manufacturing facilities. The reframing work also allowed us to make the roof a deck with an ocean view. The home is now a blend of the latest design trends and vintage elements and our client couldn’t be happier!
View the 'before' and 'after' images of this project at:
http://www.houzz.com/discussions/4189186/bachelors-whole-house-remodel-in-hermosa-beach-ca-part-1
http://www.houzz.com/discussions/4203075/m=23/bachelors-whole-house-remodel-in-hermosa-beach-ca-part-2
http://www.houzz.com/discussions/4216693/m=23/bachelors-whole-house-remodel-in-hermosa-beach-ca-part-3
Features: subway tile, reclaimed wood floors, quartz countertops, bamboo wood cabinetry, Ebony finish cabinets in kitchen
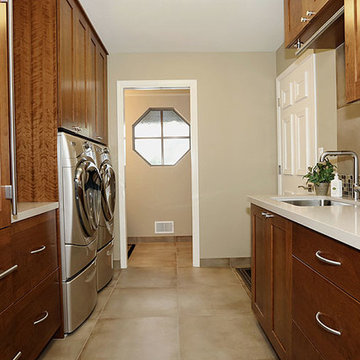
Sleek, contemporary and functional laundry room.
Idéer för att renovera en mellanstor vintage beige parallell beige tvättstuga enbart för tvätt, med en undermonterad diskho, skåp i shakerstil, skåp i mörkt trä, bänkskiva i koppar, beige väggar, klinkergolv i keramik, en tvättmaskin och torktumlare bredvid varandra och beiget golv
Idéer för att renovera en mellanstor vintage beige parallell beige tvättstuga enbart för tvätt, med en undermonterad diskho, skåp i shakerstil, skåp i mörkt trä, bänkskiva i koppar, beige väggar, klinkergolv i keramik, en tvättmaskin och torktumlare bredvid varandra och beiget golv
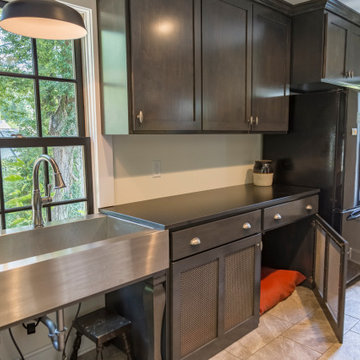
Renovation of a wood-framed Italiante-style cottage that was built in 1863. Listed as a nationally registered landmark, the "McLangen-Black House" was originally detached from the main house and received several additions throughout the 20th century.

This 6,000sf luxurious custom new construction 5-bedroom, 4-bath home combines elements of open-concept design with traditional, formal spaces, as well. Tall windows, large openings to the back yard, and clear views from room to room are abundant throughout. The 2-story entry boasts a gently curving stair, and a full view through openings to the glass-clad family room. The back stair is continuous from the basement to the finished 3rd floor / attic recreation room.
The interior is finished with the finest materials and detailing, with crown molding, coffered, tray and barrel vault ceilings, chair rail, arched openings, rounded corners, built-in niches and coves, wide halls, and 12' first floor ceilings with 10' second floor ceilings.
It sits at the end of a cul-de-sac in a wooded neighborhood, surrounded by old growth trees. The homeowners, who hail from Texas, believe that bigger is better, and this house was built to match their dreams. The brick - with stone and cast concrete accent elements - runs the full 3-stories of the home, on all sides. A paver driveway and covered patio are included, along with paver retaining wall carved into the hill, creating a secluded back yard play space for their young children.
Project photography by Kmieick Imagery.
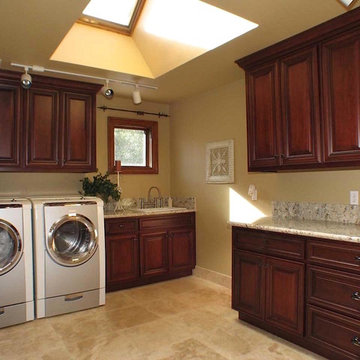
Idéer för en mellanstor klassisk l-formad tvättstuga enbart för tvätt, med en nedsänkt diskho, luckor med upphöjd panel, skåp i mörkt trä, granitbänkskiva, beige väggar, klinkergolv i keramik och en tvättmaskin och torktumlare bredvid varandra
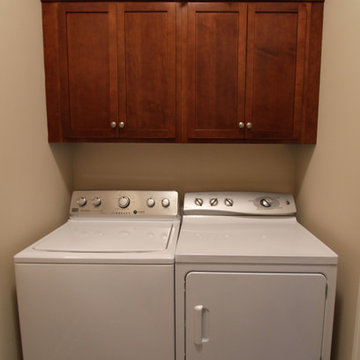
Designer: Julie Mausolf
Contractor: Bos Homes
Photography: Alea Paul
Foto på en liten vintage linjär liten tvättstuga, med luckor med infälld panel, bänkskiva i kvarts, flerfärgad stänkskydd, en nedsänkt diskho, skåp i mörkt trä, beige väggar, linoleumgolv och en tvättmaskin och torktumlare bredvid varandra
Foto på en liten vintage linjär liten tvättstuga, med luckor med infälld panel, bänkskiva i kvarts, flerfärgad stänkskydd, en nedsänkt diskho, skåp i mörkt trä, beige väggar, linoleumgolv och en tvättmaskin och torktumlare bredvid varandra
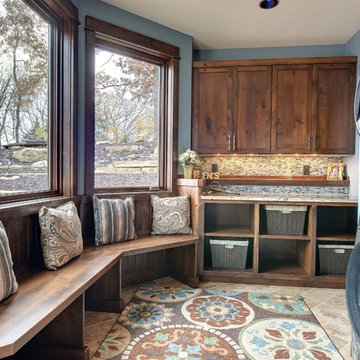
Home built and designed by Divine Custom Homes
Photos by Spacecrafting
Inredning av en klassisk tvättstuga, med skåp i shakerstil, skåp i mörkt trä, granitbänkskiva, blå väggar och en tvättpelare
Inredning av en klassisk tvättstuga, med skåp i shakerstil, skåp i mörkt trä, granitbänkskiva, blå väggar och en tvättpelare
1 021 foton på klassisk tvättstuga, med skåp i mörkt trä
5
