1 021 foton på klassisk tvättstuga, med skåp i mörkt trä
Sortera efter:
Budget
Sortera efter:Populärt i dag
101 - 120 av 1 021 foton
Artikel 1 av 3
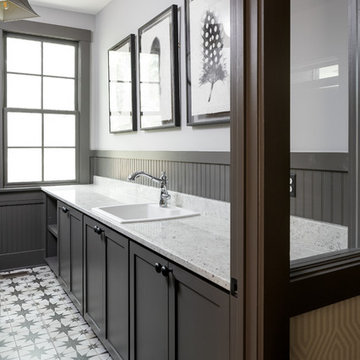
From the graphic tile, to the artwork, and the ample counter space, every detail of this laundry room was designed with the homeowner in mind.
Inspiration för klassiska parallella tvättstugor, med en nedsänkt diskho, skåp i mörkt trä, vita väggar och klinkergolv i porslin
Inspiration för klassiska parallella tvättstugor, med en nedsänkt diskho, skåp i mörkt trä, vita väggar och klinkergolv i porslin

Exempel på en mellanstor klassisk tvättstuga, med luckor med infälld panel, skåp i mörkt trä, grå väggar, klinkergolv i porslin och flerfärgat golv
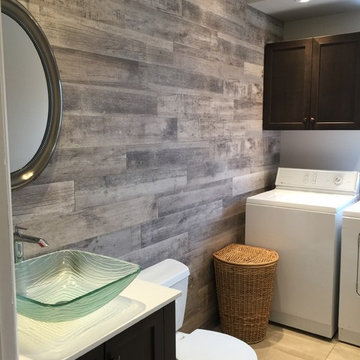
This combination powder room and laundry room needed a facelift. Not quite a major renovation, but we changed the floor, the cabinetry, and added a wall of wood-look tile for interest. If your powder room is sharing space with the laundry, it may as well be a pretty place to go!
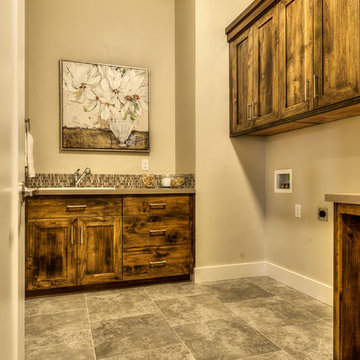
Foto på en mellanstor vintage tvättstuga enbart för tvätt, med luckor med infälld panel, skåp i mörkt trä, beige väggar, klinkergolv i keramik och en nedsänkt diskho

This large laundry and mudroom with attached powder room is spacious with plenty of room. The benches, cubbies and cabinets help keep everything organized and out of site.
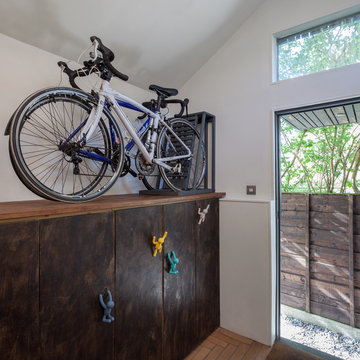
A compact extension that contains a utility area, wc and lots of extra storage for all and bikes.
Photo credit: Gavin Stewart
Idéer för små vintage linjära grovkök, med släta luckor, skåp i mörkt trä, vita väggar och tegelgolv
Idéer för små vintage linjära grovkök, med släta luckor, skåp i mörkt trä, vita väggar och tegelgolv
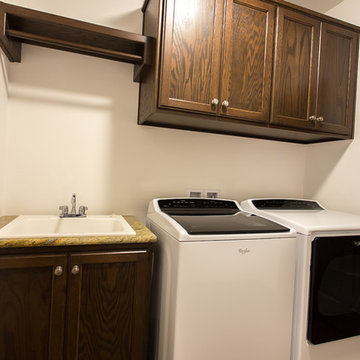
Idéer för små vintage linjära tvättstugor enbart för tvätt, med en undermonterad diskho, skåp i shakerstil, skåp i mörkt trä, vita väggar och en tvättmaskin och torktumlare bredvid varandra
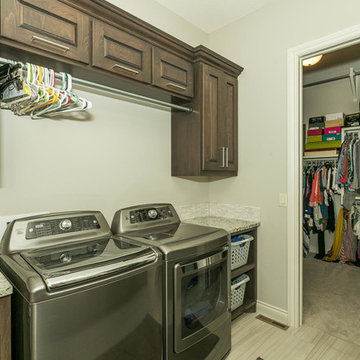
Inredning av ett klassiskt mellanstort parallellt grovkök, med en undermonterad diskho, luckor med upphöjd panel, skåp i mörkt trä, granitbänkskiva, grå väggar och en tvättmaskin och torktumlare bredvid varandra
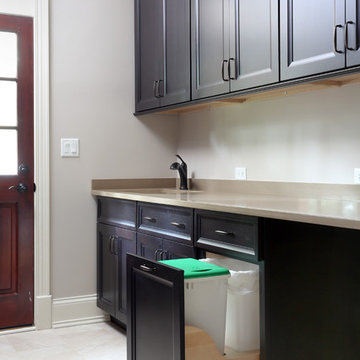
Within the mudroom, a pull out trashcan feature was re-purposed to store a large, dog food bin and a nook underneath the counter top is a dedicated space to store food and water bowls.
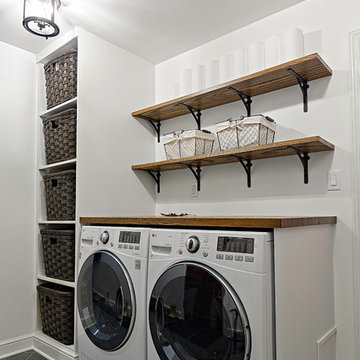
Clean white walls and organized shelving and storage create an elegant and practical laundry space just adjacent to the kitchen.
Dave Bryce Photography
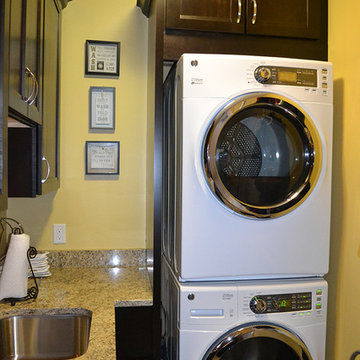
Many of the elements within the design of this full condo remodel in Westerville, Ohio, contrast nicely with one another. Light and dark elements play off one another. The job included a kitchen, master bath, second bath, powder room, fireplace, lower level bath and laundry room - the redesign included cabinets, countertops, appliances, sinks, faucets, toilets, tile shower, tile floor, tile backsplash, stacked stone fireplace and new lighting. The cabinetry in the kitchen is Woodmont's Sedona Espresso. The countertops are granite in St. Ceila and the backsplash is cream tumbled travertine.
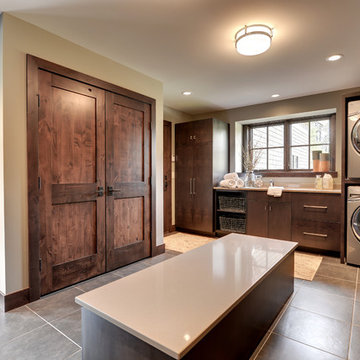
Spacecrafting/Architectural Photography
Inspiration för klassiska tvättstugor, med släta luckor, skåp i mörkt trä och en tvättpelare
Inspiration för klassiska tvättstugor, med släta luckor, skåp i mörkt trä och en tvättpelare
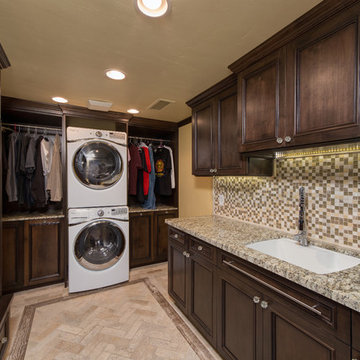
Ryan Wilson Phtography
Bild på ett stort vintage parallellt grovkök, med en undermonterad diskho, luckor med infälld panel, skåp i mörkt trä, granitbänkskiva, beige väggar, travertin golv och en tvättpelare
Bild på ett stort vintage parallellt grovkök, med en undermonterad diskho, luckor med infälld panel, skåp i mörkt trä, granitbänkskiva, beige väggar, travertin golv och en tvättpelare
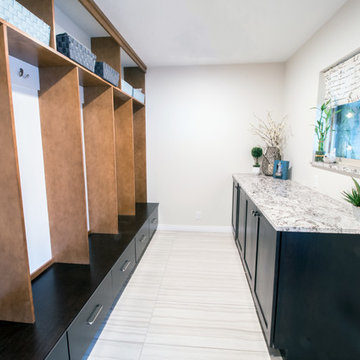
Photographer: Michael Brewer
In order to help the homeowners achieve their vision Heather, our designer, knew that some walls needed to be removed. We removed one L-shaped wall to open up the kitchen area to the rest of the home, this relieved high traffic areas in the home and improved the flow of the main level tremendously. We also removed a closet to help maximize their space. We added a mudroom off of the kitchen with lockers for easy organization of the kid’s backpacks, coats, and shoes.
The homeowners had some specific ideas in mind for the style of the kitchen. They wanted two-toned shaker cabinets, white backsplash with a unique design, and they requested large floor tiles. Heather helped them through the selection process and they happily landed on:
- Light Maple Upper Cabinets
- Dark Maple Lower Cabinets
- White Subway Tile Backsplash in a Herringbone
Pattern
- Large 17x35 porcelain tile flooring
- Light Granite Counter Tops

Lisa Brown - Photographer
Klassisk inredning av ett stort parallellt grovkök, med en nedsänkt diskho, luckor med upphöjd panel, granitbänkskiva, beige väggar, klinkergolv i keramik, en tvättmaskin och torktumlare bredvid varandra, beiget golv och skåp i mörkt trä
Klassisk inredning av ett stort parallellt grovkök, med en nedsänkt diskho, luckor med upphöjd panel, granitbänkskiva, beige väggar, klinkergolv i keramik, en tvättmaskin och torktumlare bredvid varandra, beiget golv och skåp i mörkt trä
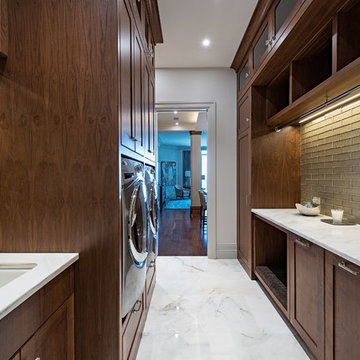
Inredning av ett klassiskt parallellt grovkök, med en undermonterad diskho, skåp i shakerstil, skåp i mörkt trä, marmorgolv, en tvättmaskin och torktumlare bredvid varandra, vitt golv och vita väggar
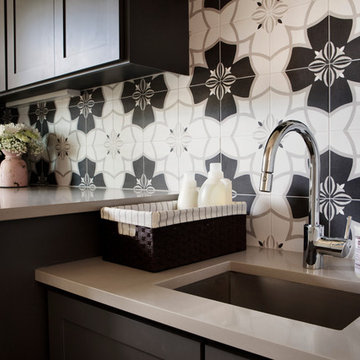
Photography by Mia Baxter
www.miabaxtersmail.com
Inspiration för ett mellanstort vintage parallellt grovkök, med en undermonterad diskho, skåp i shakerstil, skåp i mörkt trä, bänkskiva i kvarts, grå väggar, en tvättmaskin och torktumlare bredvid varandra och betonggolv
Inspiration för ett mellanstort vintage parallellt grovkök, med en undermonterad diskho, skåp i shakerstil, skåp i mörkt trä, bänkskiva i kvarts, grå väggar, en tvättmaskin och torktumlare bredvid varandra och betonggolv
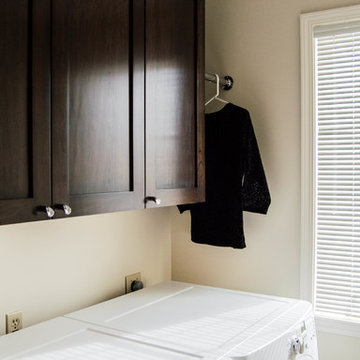
Deep wall cabinets topped with crown molding conceal ample storage for detergents, cleaning supplies, light-bulbs and storm supplies; out of site yet safely accessible. Hanging space keeps delicate items out of the dryer. We love using American Made cabinets: these beauties were created by the craftsmen at Young Furniture.
Photo by Colette Crisp
Delicious Kitchens & Interiors, LLC
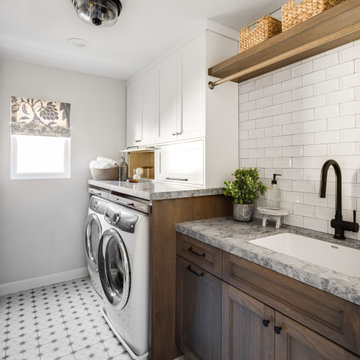
design by: Kennedy Cole Interior Design
build by: Well Done
photos by: Chad Mellon
Klassisk inredning av en mellanstor grå parallell grått tvättstuga enbart för tvätt, med en undermonterad diskho, skåp i shakerstil, skåp i mörkt trä, bänkskiva i kvarts, vitt stänkskydd, stänkskydd i tunnelbanekakel, vita väggar, klinkergolv i keramik, en tvättmaskin och torktumlare bredvid varandra och vitt golv
Klassisk inredning av en mellanstor grå parallell grått tvättstuga enbart för tvätt, med en undermonterad diskho, skåp i shakerstil, skåp i mörkt trä, bänkskiva i kvarts, vitt stänkskydd, stänkskydd i tunnelbanekakel, vita väggar, klinkergolv i keramik, en tvättmaskin och torktumlare bredvid varandra och vitt golv
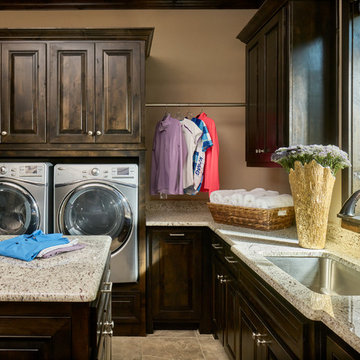
The large picture window in this laundry room floods the space with natural light, highlighting the beautiful granite counter tops. Built-in raised appliances and a moveable island aid in doing laundry.
Design: Wesley-Wayne Interiors
Photo: Stephen Karlisch
1 021 foton på klassisk tvättstuga, med skåp i mörkt trä
6