847 foton på klassisk tvättstuga, med vinylgolv
Sortera efter:
Budget
Sortera efter:Populärt i dag
81 - 100 av 847 foton
Artikel 1 av 3
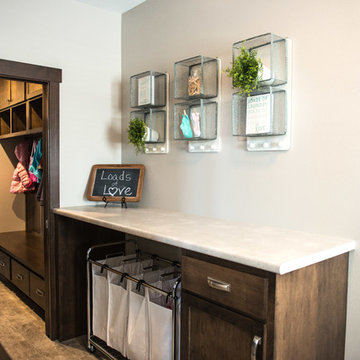
Mudroom flows into the laundry room. Laminate counter offers lots of folding space, while sorters are below.
Portraits by Mandi
Exempel på en mellanstor klassisk parallell tvättstuga enbart för tvätt, med släta luckor, skåp i mellenmörkt trä, granitbänkskiva, grå väggar, vinylgolv och en tvättmaskin och torktumlare bredvid varandra
Exempel på en mellanstor klassisk parallell tvättstuga enbart för tvätt, med släta luckor, skåp i mellenmörkt trä, granitbänkskiva, grå väggar, vinylgolv och en tvättmaskin och torktumlare bredvid varandra
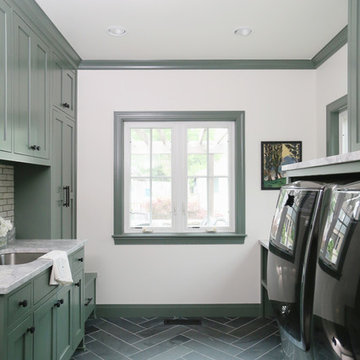
Klassisk inredning av ett mellanstort grå parallellt grått grovkök, med en undermonterad diskho, skåp i shakerstil, gröna skåp, marmorbänkskiva, vita väggar, en tvättmaskin och torktumlare bredvid varandra, vinylgolv och grått golv

Barbara Bircher, CKD designed this multipurpose laundry/mud room to include the homeowner’s cat. Pets are an important member of one’s household so making sure we consider their needs is an important factor. Barbara designed a base cabinet with an open space to the floor to house the litter box keeping it out of the way and easily accessible for cleaning. Moving the washer, dryer, and laundry sink to the opposite outside wall allowed the dryer to vent directly out the back and added much needed countertop space around the laundry sink. A tall coat cabinet was incorporated to store seasonal outerwear with a boot bench and coat cubby for daily use. A tall broom cabinet designated a place for mops, brooms and cleaning supplies. The decorative corbels, hutch toe accents and bead board continued the theme from the cozy kitchen. Crystal Cabinets, Berenson hardware, Formica countertops, Blanco sink, Delta faucet, Mannington vinyl floor, Asko washer and dryer are some of the products included in this laundry/ mud room remodel.
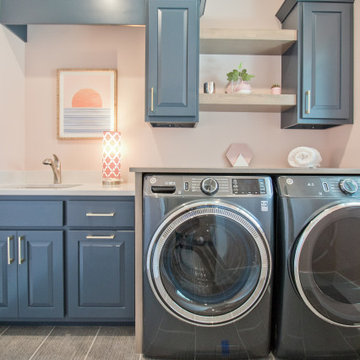
If you'd like to know the brand/color/style of a Floor & Home product used in this project, submit a product inquiry request here: bit.ly/_ProductInquiry

Greg Grupenhof
Exempel på en mellanstor klassisk grå parallell grått liten tvättstuga, med skåp i shakerstil, vita skåp, laminatbänkskiva, blå väggar, vinylgolv, tvättmaskin och torktumlare byggt in i ett skåp och grått golv
Exempel på en mellanstor klassisk grå parallell grått liten tvättstuga, med skåp i shakerstil, vita skåp, laminatbänkskiva, blå väggar, vinylgolv, tvättmaskin och torktumlare byggt in i ett skåp och grått golv

Photo: S.Lang
Idéer för en liten klassisk blå l-formad tvättstuga enbart för tvätt, med skåp i shakerstil, bänkskiva i kvarts, vitt stänkskydd, stänkskydd i keramik, vinylgolv, brunt golv, grå skåp, blå väggar och en tvättpelare
Idéer för en liten klassisk blå l-formad tvättstuga enbart för tvätt, med skåp i shakerstil, bänkskiva i kvarts, vitt stänkskydd, stänkskydd i keramik, vinylgolv, brunt golv, grå skåp, blå väggar och en tvättpelare

Rich "Adriatic Sea" blue cabinets with matte black hardware, white formica countertops, matte black faucet and hardware, floor to ceiling wall cabinets, vinyl plank flooring, and separate toilet room.
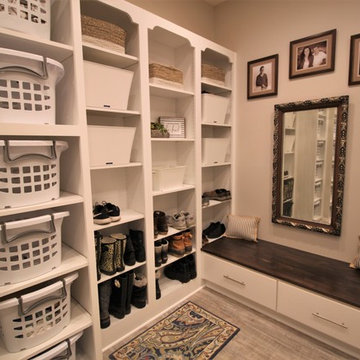
This newly constructed home in Jackson's Grant is stunning, but this client wanted to change an under-utilized space to create what we are calling "home central". We designed and added a much larger laundry room / mudroom combo room with storage galore, sewing and ironing stations, a stunning library, and an adjacent pocket office with the perfect space for keeping this family in order with style! Don't let our name fool you, we design and sell cabinetry for every room! Featuring Bertch cabinetry.
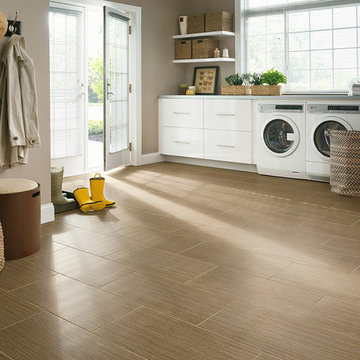
Armstrong Alterna Urban Gallery Brownstone
Klassisk inredning av en stor tvättstuga, med vita skåp, beige väggar, vinylgolv, en tvättpelare och släta luckor
Klassisk inredning av en stor tvättstuga, med vita skåp, beige väggar, vinylgolv, en tvättpelare och släta luckor
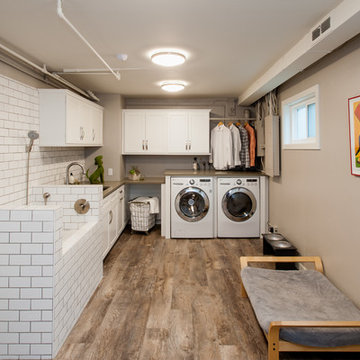
Lead Designer: Vawn Greany - Collaborative Interiors / Co-Designer: Trisha Gaffney Interiors / Cabinets: Dura Supreme provided by Collaborative Interiors / Contractor: Homeworks by Kelly / Photography: DC Photography
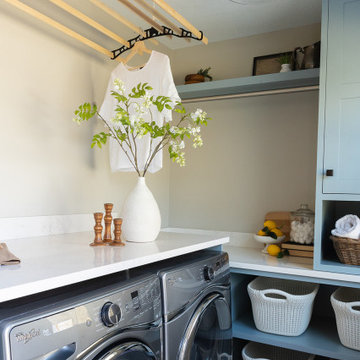
Photography: Marit Williams Photography
Foto på en liten vintage vita l-formad tvättstuga enbart för tvätt, med skåp i shakerstil, blå skåp, bänkskiva i kvarts, beige väggar, vinylgolv, en tvättmaskin och torktumlare bredvid varandra och grått golv
Foto på en liten vintage vita l-formad tvättstuga enbart för tvätt, med skåp i shakerstil, blå skåp, bänkskiva i kvarts, beige väggar, vinylgolv, en tvättmaskin och torktumlare bredvid varandra och grått golv
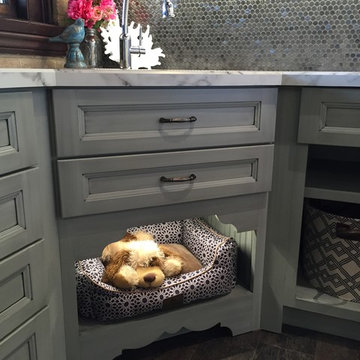
Rover is hanging out on a pet bed.
If you have a Big Rover who can't fit in a niche, use this space for pet food bowls instead.
Bild på en liten vintage l-formad tvättstuga, med en enkel diskho, luckor med infälld panel, grå skåp, laminatbänkskiva, grå väggar och vinylgolv
Bild på en liten vintage l-formad tvättstuga, med en enkel diskho, luckor med infälld panel, grå skåp, laminatbänkskiva, grå väggar och vinylgolv
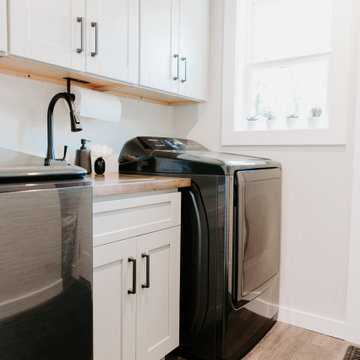
Utilizing a small space to create a laundry room that doubled as a hand washing space for grandkids was important to our clients. A custom butcherblock countertop with a sink insert was created to give these homeowners a place to do laundry, fold clothes and wash hands and even rinse boots!
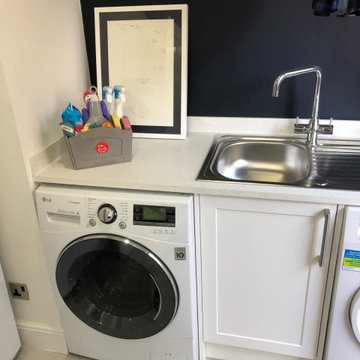
small utility room
Bild på en liten vintage vita linjär vitt tvättstuga enbart för tvätt, med en enkel diskho, skåp i shakerstil, vita skåp, bänkskiva i koppar, blå väggar, vinylgolv, en tvättmaskin och torktumlare bredvid varandra och beiget golv
Bild på en liten vintage vita linjär vitt tvättstuga enbart för tvätt, med en enkel diskho, skåp i shakerstil, vita skåp, bänkskiva i koppar, blå väggar, vinylgolv, en tvättmaskin och torktumlare bredvid varandra och beiget golv

Tired of doing laundry in an unfinished rugged basement? The owners of this 1922 Seward Minneapolis home were as well! They contacted Castle to help them with their basement planning and build for a finished laundry space and new bathroom with shower.
Changes were first made to improve the health of the home. Asbestos tile flooring/glue was abated and the following items were added: a sump pump and drain tile, spray foam insulation, a glass block window, and a Panasonic bathroom fan.
After the designer and client walked through ideas to improve flow of the space, we decided to eliminate the existing 1/2 bath in the family room and build the new 3/4 bathroom within the existing laundry room. This allowed the family room to be enlarged.
Plumbing fixtures in the bathroom include a Kohler, Memoirs® Stately 24″ pedestal bathroom sink, Kohler, Archer® sink faucet and showerhead in polished chrome, and a Kohler, Highline® Comfort Height® toilet with Class Five® flush technology.
American Olean 1″ hex tile was installed in the shower’s floor, and subway tile on shower walls all the way up to the ceiling. A custom frameless glass shower enclosure finishes the sleek, open design.
Highly wear-resistant Adura luxury vinyl tile flooring runs throughout the entire bathroom and laundry room areas.
The full laundry room was finished to include new walls and ceilings. Beautiful shaker-style cabinetry with beadboard panels in white linen was chosen, along with glossy white cultured marble countertops from Central Marble, a Blanco, Precis 27″ single bowl granite composite sink in cafe brown, and a Kohler, Bellera® sink faucet.
We also decided to save and restore some original pieces in the home, like their existing 5-panel doors; one of which was repurposed into a pocket door for the new bathroom.
The homeowners completed the basement finish with new carpeting in the family room. The whole basement feels fresh, new, and has a great flow. They will enjoy their healthy, happy home for years to come.
Designed by: Emily Blonigen
See full details, including before photos at https://www.castlebri.com/basements/project-3378-1/
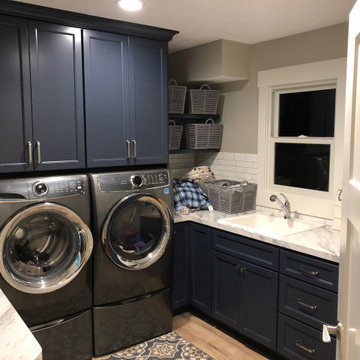
Great Northern Cabinetry , "Woodbridge", color "Harbor" with Wilsonart 4925-38 laminate countertops and backsplash is Olympia, Arctic White, 2x8 tiles
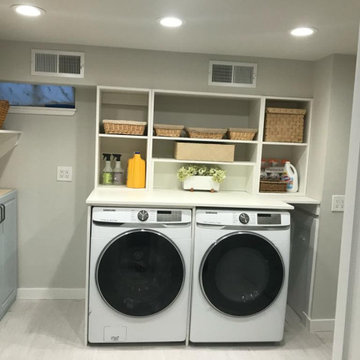
Inspiration för en mellanstor vintage vita l-formad vitt tvättstuga enbart för tvätt, med skåp i shakerstil, grå skåp, grå väggar, vinylgolv, en tvättmaskin och torktumlare bredvid varandra och grått golv

We paired this rich shade of blue with smooth, white quartz worktop to achieve a calming, clean space. This utility design shows how to combine functionality, clever storage solutions and timeless luxury.
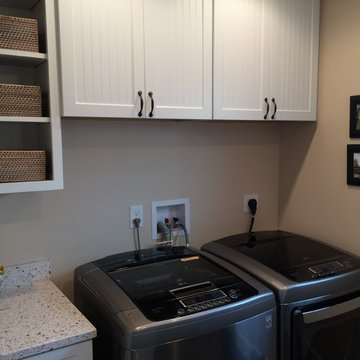
Idéer för att renovera en liten vintage parallell tvättstuga enbart för tvätt, med en enkel diskho, luckor med profilerade fronter, vita skåp, beige väggar, vinylgolv och en tvättmaskin och torktumlare bredvid varandra
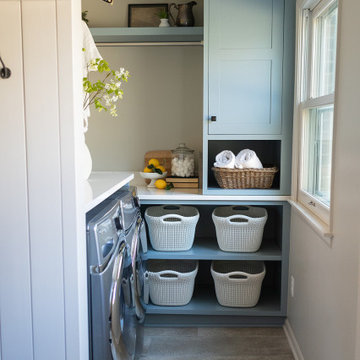
Photography: Marit Williams Photography
Klassisk inredning av en liten vita l-formad vitt tvättstuga enbart för tvätt, med skåp i shakerstil, blå skåp, bänkskiva i kvarts, beige väggar, vinylgolv, en tvättmaskin och torktumlare bredvid varandra och grått golv
Klassisk inredning av en liten vita l-formad vitt tvättstuga enbart för tvätt, med skåp i shakerstil, blå skåp, bänkskiva i kvarts, beige väggar, vinylgolv, en tvättmaskin och torktumlare bredvid varandra och grått golv
847 foton på klassisk tvättstuga, med vinylgolv
5