847 foton på klassisk tvättstuga, med vinylgolv
Sortera efter:
Budget
Sortera efter:Populärt i dag
161 - 180 av 847 foton
Artikel 1 av 3
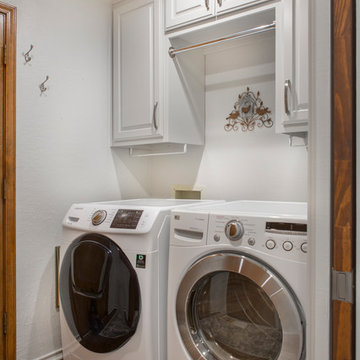
Just like in the kitchen, the low-hanging soffit was removed, allowing us to increase the height of the upper cabinets. A convenient drying rack was added, along with some towel hooks on the walls. The vinyl floors from the kitchen provide consistency within the design and the recessed LED can lights make for a much brighter workspace. What a beautifully updated laundry room!
Final photos by Impressia.net
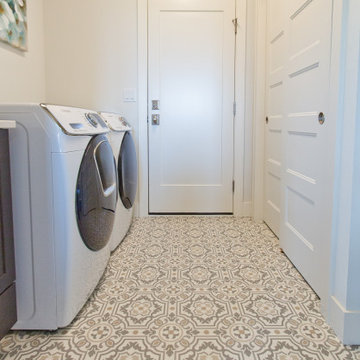
Idéer för en klassisk linjär tvättstuga enbart för tvätt, med vinylgolv, en tvättmaskin och torktumlare bredvid varandra och flerfärgat golv
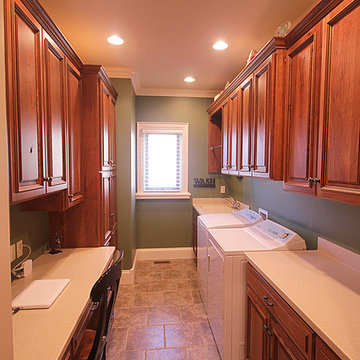
Jennifer Snarr/ DesignSnarr Photography
Foto på ett stort vintage parallellt grovkök, med en integrerad diskho, luckor med upphöjd panel, skåp i mellenmörkt trä, bänkskiva i koppar, gröna väggar, vinylgolv och en tvättmaskin och torktumlare bredvid varandra
Foto på ett stort vintage parallellt grovkök, med en integrerad diskho, luckor med upphöjd panel, skåp i mellenmörkt trä, bänkskiva i koppar, gröna väggar, vinylgolv och en tvättmaskin och torktumlare bredvid varandra
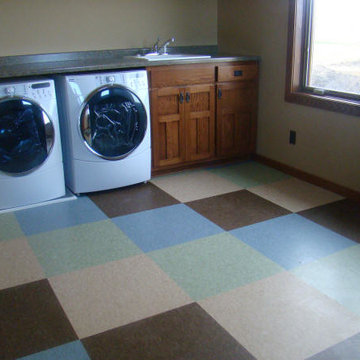
VCT in Laundry
Klassisk inredning av en stor tvättstuga enbart för tvätt, med en nedsänkt diskho, skåp i shakerstil, skåp i mellenmörkt trä, beige väggar, vinylgolv, en tvättmaskin och torktumlare bredvid varandra och flerfärgat golv
Klassisk inredning av en stor tvättstuga enbart för tvätt, med en nedsänkt diskho, skåp i shakerstil, skåp i mellenmörkt trä, beige väggar, vinylgolv, en tvättmaskin och torktumlare bredvid varandra och flerfärgat golv
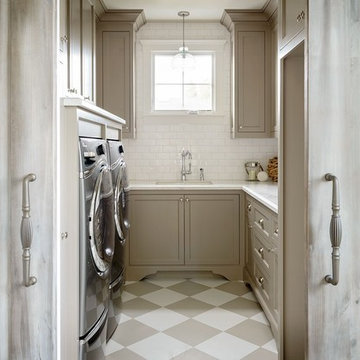
Idéer för mellanstora vintage u-formade tvättstugor enbart för tvätt, med en undermonterad diskho, luckor med infälld panel, bänkskiva i kvartsit, vita väggar, vinylgolv, en tvättmaskin och torktumlare bredvid varandra, flerfärgat golv och grå skåp
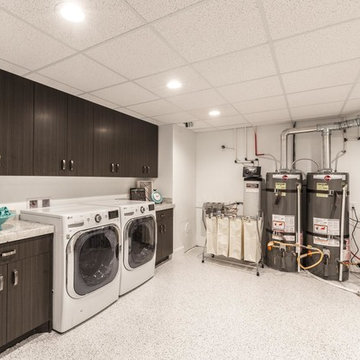
Bild på en stor vintage linjär tvättstuga enbart för tvätt, med släta luckor, skåp i mellenmörkt trä, granitbänkskiva, vita väggar, vinylgolv, en tvättmaskin och torktumlare bredvid varandra och grått golv
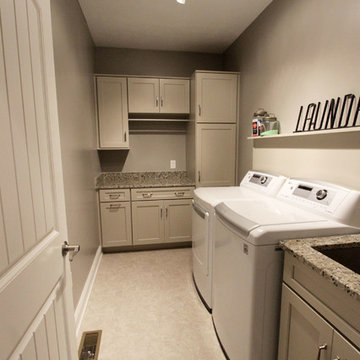
In the laundry room, Medallion Gold series Park Place door style with flat center panel finished in Chai Latte classic paint accented with Westerly 3 ¾” pulls in Satin Nickel. Giallo Traversella Granite was installed on the countertop. A Moen Arbor single handle faucet with pull down spray in Spot Resist Stainless. The sink is a Blanco Liven laundry sink finished in truffle. The flooring is Kraus Enstyle Culbres vinyl tile 12” x 24” in the color Blancos.
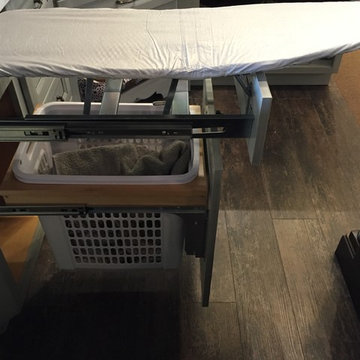
Side view of the Ironing Board folded out.
Inredning av en klassisk liten l-formad tvättstuga, med en enkel diskho, luckor med infälld panel, grå skåp, laminatbänkskiva, grå väggar och vinylgolv
Inredning av en klassisk liten l-formad tvättstuga, med en enkel diskho, luckor med infälld panel, grå skåp, laminatbänkskiva, grå väggar och vinylgolv

The brief for this grand old Taringa residence was to blur the line between old and new. We renovated the 1910 Queenslander, restoring the enclosed front sleep-out to the original balcony and designing a new split staircase as a nod to tradition, while retaining functionality to access the tiered front yard. We added a rear extension consisting of a new master bedroom suite, larger kitchen, and family room leading to a deck that overlooks a leafy surround. A new laundry and utility rooms were added providing an abundance of purposeful storage including a laundry chute connecting them.
Selection of materials, finishes and fixtures were thoughtfully considered so as to honour the history while providing modern functionality. Colour was integral to the design giving a contemporary twist on traditional colours.
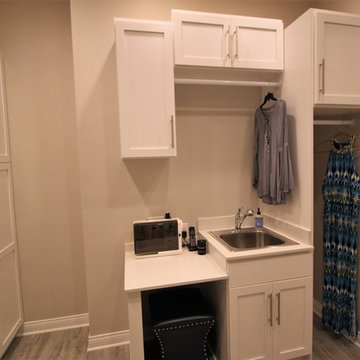
This newly constructed home in Jackson's Grant is stunning, but this client wanted to change an under-utilized space to create what we are calling "home central". We designed and added a much larger laundry room / mudroom combo room with storage galore, sewing and ironing stations, a stunning library, and an adjacent pocket office with the perfect space for keeping this family in order with style! Don't let our name fool you, we design and sell cabinetry for every room! Featuring Bertch cabinetry.
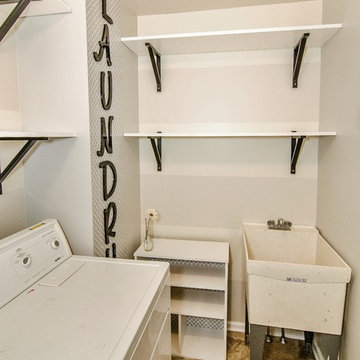
Virtual Vista Photography
Inredning av en klassisk liten tvättstuga enbart för tvätt, med en allbänk, grå väggar, vinylgolv och en tvättmaskin och torktumlare bredvid varandra
Inredning av en klassisk liten tvättstuga enbart för tvätt, med en allbänk, grå väggar, vinylgolv och en tvättmaskin och torktumlare bredvid varandra
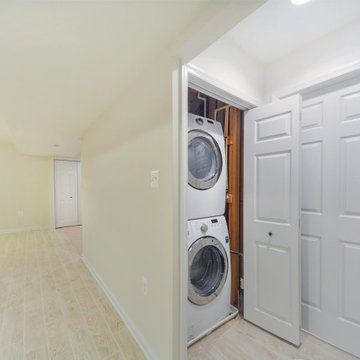
small closet for a washer & dryer.
Inspiration för en liten vintage liten tvättstuga, med beige väggar, vinylgolv och beiget golv
Inspiration för en liten vintage liten tvättstuga, med beige väggar, vinylgolv och beiget golv
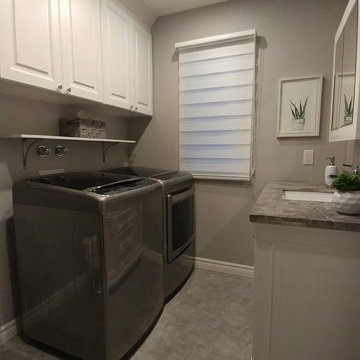
Small powder room / laundry room update.
Idéer för små vintage parallella grått grovkök, med en enkel diskho, luckor med upphöjd panel, vita skåp, bänkskiva i kvartsit, grå väggar, vinylgolv, en tvättmaskin och torktumlare bredvid varandra och grått golv
Idéer för små vintage parallella grått grovkök, med en enkel diskho, luckor med upphöjd panel, vita skåp, bänkskiva i kvartsit, grå väggar, vinylgolv, en tvättmaskin och torktumlare bredvid varandra och grått golv
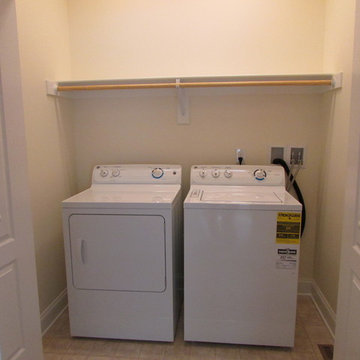
Klassisk inredning av en liten linjär liten tvättstuga, med beige väggar, vinylgolv och en tvättmaskin och torktumlare bredvid varandra
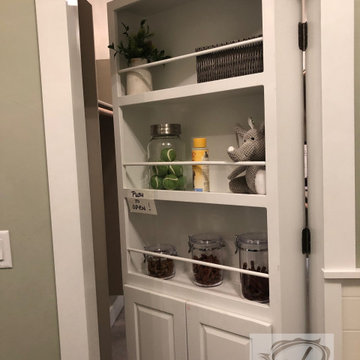
Secret door opens to master closet from laundry room
Foto på ett stort vintage vit grovkök, med gröna väggar, vinylgolv, en tvättmaskin och torktumlare bredvid varandra och brunt golv
Foto på ett stort vintage vit grovkök, med gröna väggar, vinylgolv, en tvättmaskin och torktumlare bredvid varandra och brunt golv
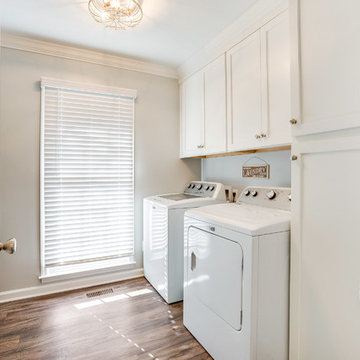
This typical 1980͛s master bath was a 5͛ x 8͛ foot space with a single vanity, small, angled shower and modest linen closet. The homeowner͛s desire was to have two sinks, a soaking tub, shower and toilet all in the same 5͛ x 8͛ space. This certainly posed a design challenge. Deleting the linen closet and relocating the toilet allowed for a ͚wet room͛ design concept. This enabled the homeowner͛s to incorporate both a soaking tub and a tile shower with a frameless glass enclosure. A sliding barn door replaced the old existing inswing door making room for his & her vanities opposite each other. The 12 x 24 porcelain tile covers the bath floor and wraps the shower walls to the ceiling. This adds visual depth to this small space. A glass and metal hexagon accent band create a pop of color and texture in the shower. This bath was made complete with Cambria Bellingham quartz countertops, glass vessel bowls and coordinating glass knobs on the vanity cabinetry.
205 Photography
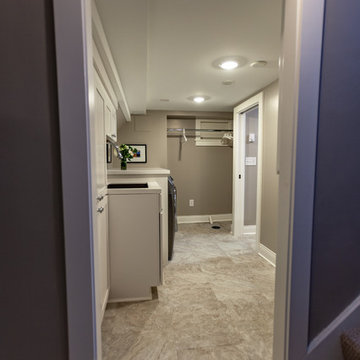
Tired of doing laundry in an unfinished rugged basement? The owners of this 1922 Seward Minneapolis home were as well! They contacted Castle to help them with their basement planning and build for a finished laundry space and new bathroom with shower.
Changes were first made to improve the health of the home. Asbestos tile flooring/glue was abated and the following items were added: a sump pump and drain tile, spray foam insulation, a glass block window, and a Panasonic bathroom fan.
After the designer and client walked through ideas to improve flow of the space, we decided to eliminate the existing 1/2 bath in the family room and build the new 3/4 bathroom within the existing laundry room. This allowed the family room to be enlarged.
Plumbing fixtures in the bathroom include a Kohler, Memoirs® Stately 24″ pedestal bathroom sink, Kohler, Archer® sink faucet and showerhead in polished chrome, and a Kohler, Highline® Comfort Height® toilet with Class Five® flush technology.
American Olean 1″ hex tile was installed in the shower’s floor, and subway tile on shower walls all the way up to the ceiling. A custom frameless glass shower enclosure finishes the sleek, open design.
Highly wear-resistant Adura luxury vinyl tile flooring runs throughout the entire bathroom and laundry room areas.
The full laundry room was finished to include new walls and ceilings. Beautiful shaker-style cabinetry with beadboard panels in white linen was chosen, along with glossy white cultured marble countertops from Central Marble, a Blanco, Precis 27″ single bowl granite composite sink in cafe brown, and a Kohler, Bellera® sink faucet.
We also decided to save and restore some original pieces in the home, like their existing 5-panel doors; one of which was repurposed into a pocket door for the new bathroom.
The homeowners completed the basement finish with new carpeting in the family room. The whole basement feels fresh, new, and has a great flow. They will enjoy their healthy, happy home for years to come.
Designed by: Emily Blonigen
See full details, including before photos at https://www.castlebri.com/basements/project-3378-1/

Bild på en liten vintage svarta linjär svart tvättstuga enbart för tvätt, med en rustik diskho, skåp i shakerstil, turkosa skåp, granitbänkskiva, vitt stänkskydd, stänkskydd i mosaik, vita väggar, vinylgolv och flerfärgat golv
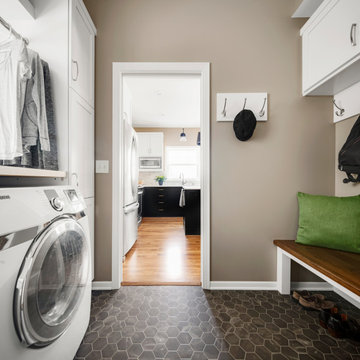
This family with young boys needed help with their cramped and crowded Laundry/Mudroom.
By removing a shallow depth pantry closet in the Kitchen, we gained square footage in the Laundry Room to add a bench for setting backpacks on and cabinetry above for storage of outerwear. Coat hooks make hanging jackets and coats up easy for the kids. Luxury vinyl flooring that looks like tile was installed for its durability and comfort to stand on.
On the opposite wall, a countertop was installed over the washer and dryer for folding clothes, but it also comes in handy when the family is entertaining, since it’s adjacent to the Kitchen. A tall cabinet and floating shelf above the washer and dryer add additional storage and completes the look of the room. A pocket door replaces a swinging door that hindered traffic flow through this room to the garage, which is their primary entry into the home.

Now this. THIS is a place I would do laundry. And perhaps have a cocktail? (It has become a home bar for entertaining in the adjoining basement den!)
Idéer för att renovera en mellanstor vintage vita vitt tvättstuga enbart för tvätt, med en nedsänkt diskho, skåp i shakerstil, vita skåp, laminatbänkskiva, grönt stänkskydd, stänkskydd i porslinskakel, beige väggar, vinylgolv, en tvättmaskin och torktumlare bredvid varandra och brunt golv
Idéer för att renovera en mellanstor vintage vita vitt tvättstuga enbart för tvätt, med en nedsänkt diskho, skåp i shakerstil, vita skåp, laminatbänkskiva, grönt stänkskydd, stänkskydd i porslinskakel, beige väggar, vinylgolv, en tvättmaskin och torktumlare bredvid varandra och brunt golv
847 foton på klassisk tvättstuga, med vinylgolv
9