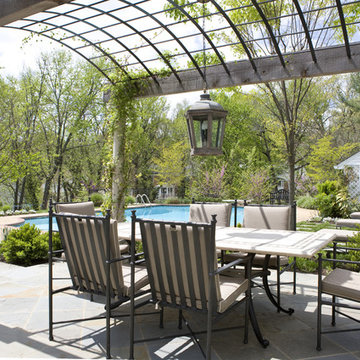11 138 foton på klassisk uteplats, med en pergola
Sortera efter:
Budget
Sortera efter:Populärt i dag
121 - 140 av 11 138 foton
Artikel 1 av 3
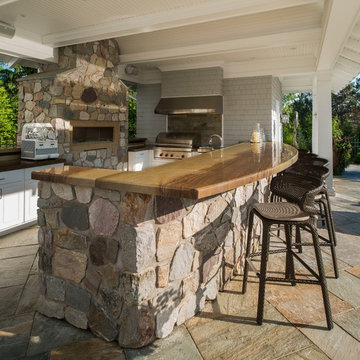
Outdoor kitchen/bar adjacent to infinity pool and lanai, overlooking the lake.
Photo by Don Cochran
Inspiration för en stor vintage uteplats på baksidan av huset, med utekök, naturstensplattor och en pergola
Inspiration för en stor vintage uteplats på baksidan av huset, med utekök, naturstensplattor och en pergola
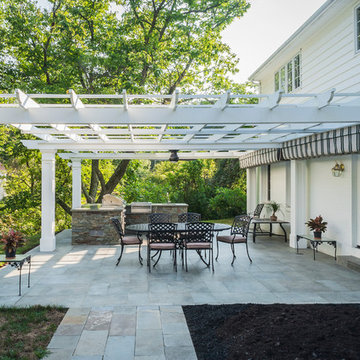
The back patio was designed from scratch to provide a peaceful retreat for the family. Pergola, retractable awnings, ceiling fan, an built-in grill and sink.
Linda Jeub; LindaJeubPhoto.com
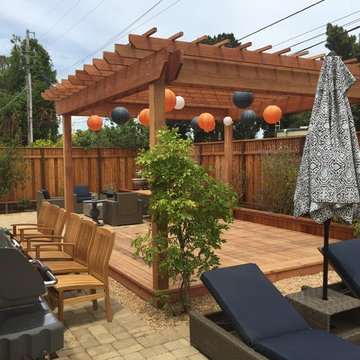
Daniel Haniger - Designer/Consultant - 408-499-4684
Idéer för stora vintage uteplatser på baksidan av huset, med utekök, marksten i tegel och en pergola
Idéer för stora vintage uteplatser på baksidan av huset, med utekök, marksten i tegel och en pergola
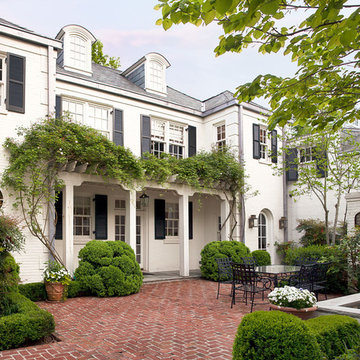
Regency style home has a wonderful space off the kitchen, a walled courtyard with a fountain and brick floor. Flowering vines cover the pergola over the doorway to the kitchen.
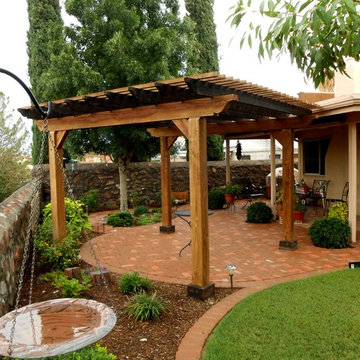
Idéer för att renovera en vintage uteplats på baksidan av huset, med marksten i tegel och en pergola
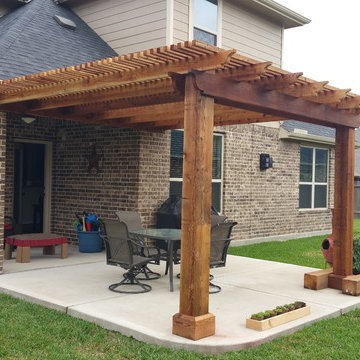
Here is a beautiful raw cedar pergola tied in to their patio cover over the new extended concrete slab.
Patio cover products for the following areas: patio cover houston tx, patio cover katy tx, patio cover cinco ranch tx, patio cover woodlands tx, patio cover Baytown tx, patio cover humble tx, patio cover league city tx, patio cover fulshear tx, patio cover richmond tx, patio cover sugar land tx, patio cover rosenberg tx, patio cover cypress tx, patio cover fairfield, patio cover memorial, patio cover jersey village, patio cover tomball, patio cover spring tx, patio cover bentwater, patio cover westheimer, patio cover porter tx, patio cover kemah tx, patio cover Crosby tx, patio cover spring branch tx, patio cover Friendswood tx, patio cover kingwood tx, patio cover liberty tx, patio cover Deer park tx, patio cover magnolia, patio cover Missouri city tx, patio cover pearland, patio cover Rosharon tx, patio cover manvel tx, patio cover brookshire tx, patio cover LaPorte tx, patio cover seabrook tx, Covered patio Houston tx, covered patio katy tx, covered patio cinco ranch tx, covered patio the woodlands, covered patio Baytown tx, covered patio humble tx, covered patio league city tx, covered patio seabrook tx, covered patio LaPorte tx, covered patio brookshire tx, covered patio manvel tx, covered patio Rosharon tx, covered patio pearland tx, covered patio Missouri city tx, covered patio magnolia tx, covered patio deer park tx, covered patio liberty tx, covered patio kingwood tx, covered patio Friendswood tx, covered patio spring branch tx, covered patio Crosby tx, covered patio kemah tx, covered patio porter tx, covered patio bentwater tx, covered patio spring tx, covered patio tomball tx, covered patio jersey village tx, covered patio memorial tx, covered patio Fairfield tx, covered patio cypress tx, covered patio rosenburg tx, covered patio sugar land tx, covered patio Richmond tx, covered patio fulshear tx, outdoor living room katy tx, outdoor living room houston tx, outdoor living room cinco ranch, outdoor living room the woodlands, outdoor living room baytown, outdoor living room richmond, outdoor living room fulshear tx, outdoor living room league city tx, outdoor living room sugar land tx, outdoor living room rosenberg tx, outdoor living room cypress tx, outdoor living room friendswood, outdoor living room memorial, outdoor living room jersey village, outdoor living room tomball, outdoor living room spring, outdoor living room pearland, outdoor living room humble, outdoor living room Pasadena tx, outdoor living room porter, outdoor living room liberty, outdoor living room clear lake shores, outdoor living room seabrook tx, outdoor living room fulshear, pergola Houston, pergola katy, pergola magnolia, pergola league city, pergola Richmond, pergola Baytown, pergola cypress, pergola cinco ranch, pergola tomball, pergola the woodlands, pergola pearland, pergola deer park, pergola humble, arbor Houston, arbor katy, arbor the woodlands, arbor jersey village, arbor Richmond, arbor pearland, arbor friendswood, arbor Baytown, arbor humble, arbor liberty, outdoor kitchen Houston, outdoor kitchen katy, outdoor kitchen the woodlands, outdoor kitchen Richmond, outdoor kitchen pearland, outdoor kitchen kemah, outdoor kitchen tomball, outdoor kitchen league city, outdoor kitchen sugar land, patio roof Houston, patio roof katy, patio roof tomball, patio roof sugar land, patio roof humble, patio roof pearland, carport Houston, carport katy, carport woodlands, carport Baytown, car port fulshear,
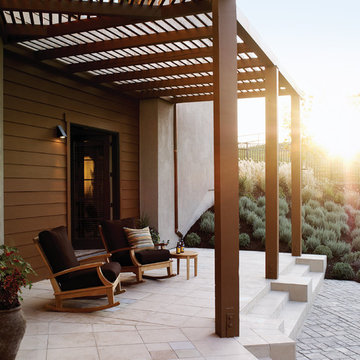
Covered patio right off the master bedroom of Di Mattei's Sunset Magazine's Idea House 2006
Idéer för en stor klassisk uteplats på baksidan av huset, med utekök, kakelplattor och en pergola
Idéer för en stor klassisk uteplats på baksidan av huset, med utekök, kakelplattor och en pergola
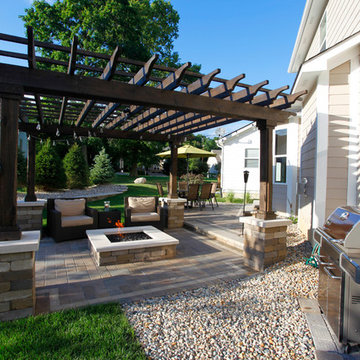
The BPI team designed and installed this space in the spring of 2014.
The space includes an outdoor dining area with a step down into an outdoor room covered by a cedar pergola with a gas fire feature below. The space was designed on a 45degree angle to play off of the homes architecture and maximize useable green space for the kids. The addition of the levels in the space help to create unique spaces within the space as well as take advantage of the natural terrain of the site.
This creative use of materials and textures really added amazing character to the space proving that a well thought out design can compensate for lack of size
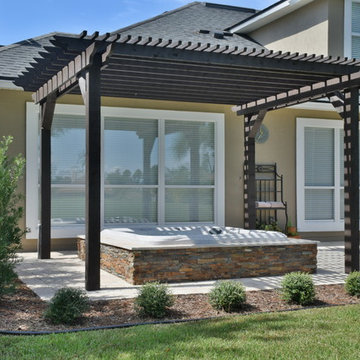
Inspiration för mellanstora klassiska uteplatser på baksidan av huset, med naturstensplattor och en pergola
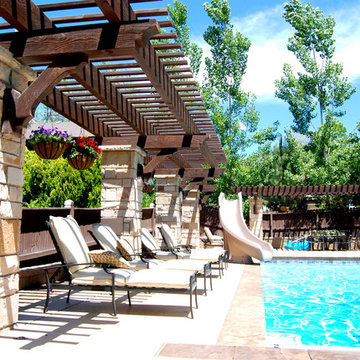
This is a custom timber frame pergola around a swimming pool. The extended roof gives additional shade. These are durable strong timbers built with the old world dovetail mortise and tenon system to last for generations and stand up through strong winds and heavy mountainous snows.
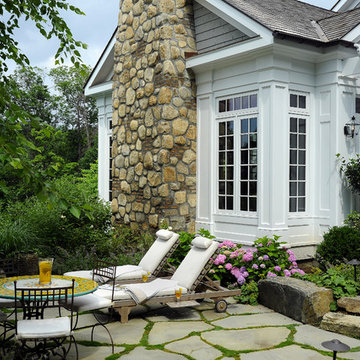
Carol Kurth Architecture, PC , Peter Krupenye Photography
Idéer för stora vintage uteplatser på baksidan av huset, med en pergola och naturstensplattor
Idéer för stora vintage uteplatser på baksidan av huset, med en pergola och naturstensplattor
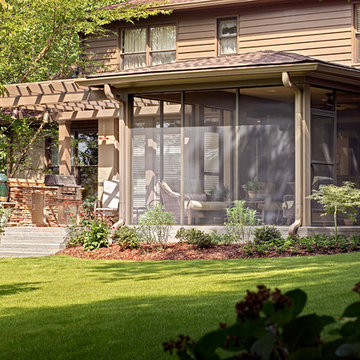
Chis Luker Photography
Idéer för att renovera en mellanstor vintage uteplats på baksidan av huset, med utekök, naturstensplattor och en pergola
Idéer för att renovera en mellanstor vintage uteplats på baksidan av huset, med utekök, naturstensplattor och en pergola
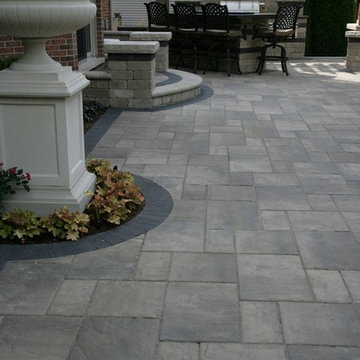
Inspiration för stora klassiska uteplatser på baksidan av huset, med utekök, marksten i tegel och en pergola
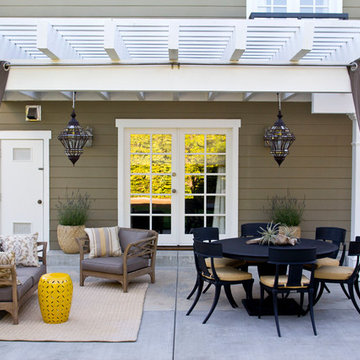
California modern outdoor living space
Idéer för vintage uteplatser, med betongplatta och en pergola
Idéer för vintage uteplatser, med betongplatta och en pergola
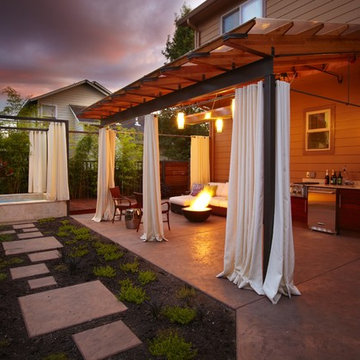
Our clients were working around the clock, so it was important to them to create a space that felt like a relaxing vacation in their home.
They also wanted to make sure that the design felt fuller and larger than the limited space we were working with, since they are surrounded by fences on all sides.
The rods and spa were custom made to fit their needs, the stand alone in-ground spa is about 18' above ground.
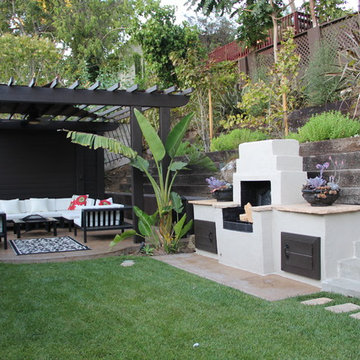
Marques Hardin
Inspiration för klassiska uteplatser, med en öppen spis och en pergola
Inspiration för klassiska uteplatser, med en öppen spis och en pergola
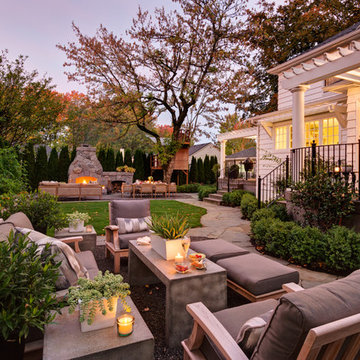
© David Papazian Photography
Featured in Luxe Interiors + Design Spring 2013
Please visit http://www.nifelledesign.com/publications.html to view the PDF of the article.
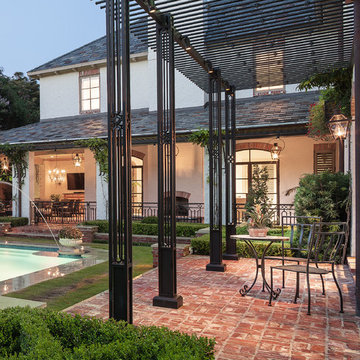
It started with vision. Then arrived fresh sight, seeing what was absent, seeing what was possible. Followed quickly by desire and creativity and know-how and communication and collaboration.
When the Ramsowers first called Exterior Worlds, all they had in mind was an outdoor fountain. About working with the Ramsowers, Jeff Halper, owner of Exterior Worlds says, “The Ramsowers had great vision. While they didn’t know exactly what they wanted, they did push us to create something special for them. I get inspired by my clients who are engaged and focused on design like they were. When you get that kind of inspiration and dialogue, you end up with a project like this one.”
For Exterior Worlds, our design process addressed two main features of the original space—the blank surface of the yard surrounded by looming architecture and plain fencing. With the yard, we dug out the center of it to create a one-foot drop in elevation in which to build a sunken pool. At one end, we installed a spa, lining it with a contrasting darker blue glass tile. Pedestals topped with urns anchor the pool and provide a place for spot color. Jets of water emerge from these pedestals. This moving water becomes a shield to block out urban noises and makes the scene lively. (And the children think it’s great fun to play in them.) On the side of the pool, another fountain, an illuminated basin built of limestone, brick and stainless steel, feeds the pool through three slots.
The pool is counterbalanced by a large plot of grass. What is inventive about this grassy area is its sub-structure. Before putting down the grass, we installed a French drain using grid pavers that pulls water away, an action that keeps the soil from compacting and the grass from suffocating. The entire sunken area is finished off with a border of ground cover that transitions the eye to the limestone walkway and the retaining wall, where we used the same reclaimed bricks found in architectural features of the house.
In the outer border along the fence line, we planted small trees that give the space scale and also hide some unsightly utility infrastructure. Boxwood and limestone gravel were embroidered into a parterre design to underscore the formal shape of the pool. Additionally, we planted a rose garden around the illuminated basin and a color garden for seasonal color at the far end of the yard across from the covered terrace.
To address the issue of the house’s prominence, we added a pergola to the main wing of the house. The pergola is made of solid aluminum, chosen for its durability, and painted black. The Ramsowers had used reclaimed ornamental iron around their front yard and so we replicated its pattern in the pergola’s design. “In making this design choice and also by using the reclaimed brick in the pool area, we wanted to honor the architecture of the house,” says Halper.
We continued the ornamental pattern by building an aluminum arbor and pool security fence along the covered terrace. The arbor’s supports gently curve out and away from the house. It, plus the pergola, extends the structural aspect of the house into the landscape. At the same time, it softens the hard edges of the house and unifies it with the yard. The softening effect is further enhanced by the wisteria vine that will eventually cover both the arbor and the pergola. From a practical standpoint, the pergola and arbor provide shade, especially when the vine becomes mature, a definite plus for the west-facing main house.
This newly-created space is an updated vision for a traditional garden that combines classic lines with the modern sensibility of innovative materials. The family is able to sit in the house or on the covered terrace and look out over the landscaping. To enjoy its pleasing form and practical function. To appreciate its cool, soothing palette, the blues of the water flowing into the greens of the garden with a judicious use of color. And accept its invitation to step out, step down, jump in, enjoy.
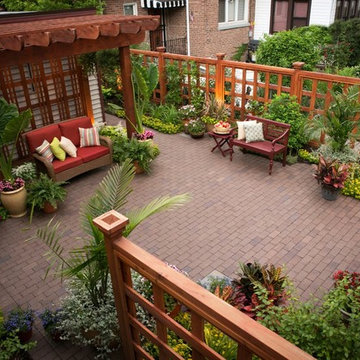
Prior to completion the pergola housed just the loveseat while the grill and the balance of furniture were still in transit. This project received a 2013 Hardscape North America Design Award, and a 2014 ILCA Award of Excellence. It is also been featured in Chicagoland Gardening Magazine and Total Landscape Care Magazine. Design by John Algozzini. Photography by Bridget Clauson.
11 138 foton på klassisk uteplats, med en pergola
7
