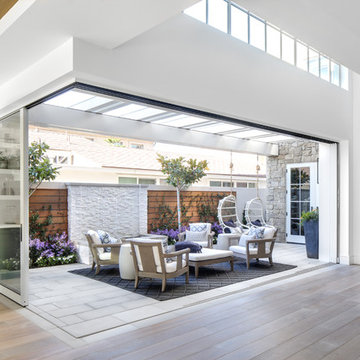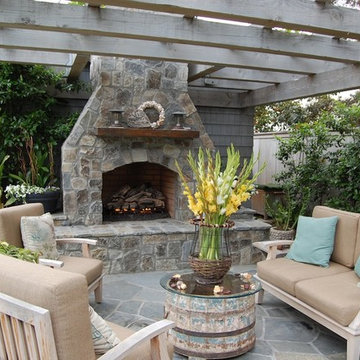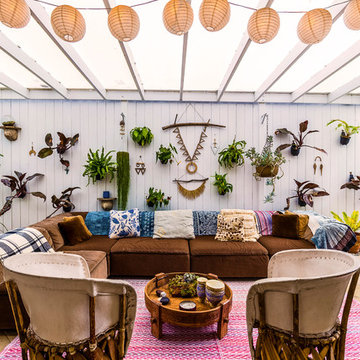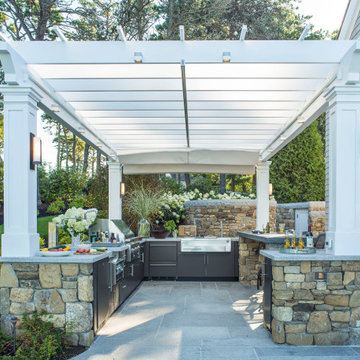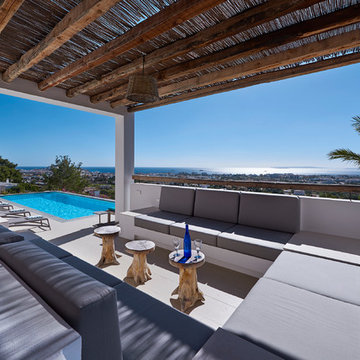574 foton på maritim uteplats, med en pergola
Sortera efter:
Budget
Sortera efter:Populärt i dag
1 - 20 av 574 foton
Artikel 1 av 3
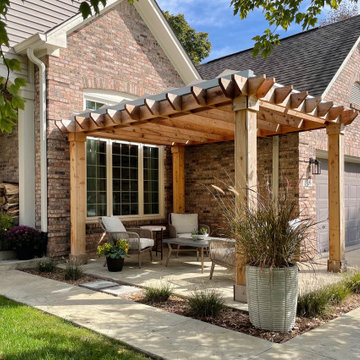
A 14′ x 10′ retractable roof in Harbor-Time Alpine White fabric was customized to fit a pergola in Indiana. The structure and roof duo ensures the homeowners always have clear sightlines through their front window.
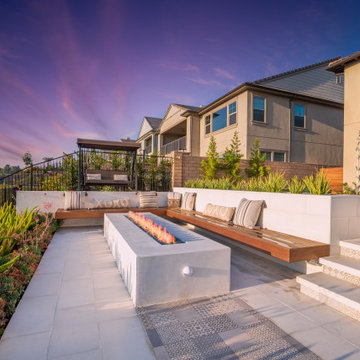
A lowered patio w/ built-in seating and contemporary fire pit. Great place for hanging out, relaxing, and entertaining. A floating hardwood bench provides ample seating for larger gatherings.
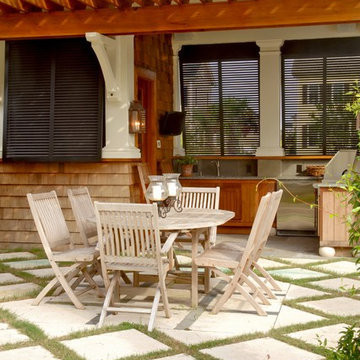
Tripp Smith
Foto på en mellanstor maritim uteplats på baksidan av huset, med utekök, en pergola och marksten i betong
Foto på en mellanstor maritim uteplats på baksidan av huset, med utekök, en pergola och marksten i betong

Idéer för att renovera en stor maritim uteplats längs med huset, med utekök, betongplatta och en pergola

Photo by Mellon Studio
Idéer för maritima uteplatser, med en eldstad, kakelplattor och en pergola
Idéer för maritima uteplatser, med en eldstad, kakelplattor och en pergola

The residence received a full gut renovation to create a modern coastal retreat vacation home. This was achieved by using a neutral color pallet of sands and blues with organic accents juxtaposed with custom furniture’s clean lines and soft textures.
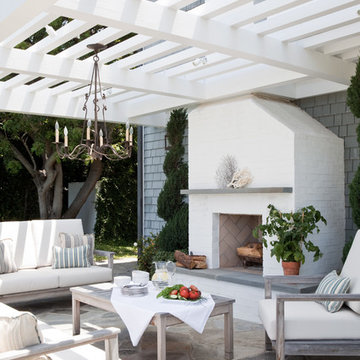
Architecture and Interior Design: Tim Barber LTD
Idéer för en maritim uteplats, med naturstensplattor och en pergola
Idéer för en maritim uteplats, med naturstensplattor och en pergola
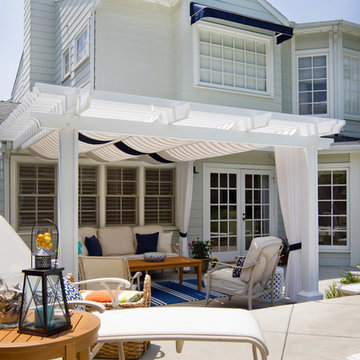
A Cape Cod style home with a backyard patio inspired by the East Coast. A casually elegant Hamptons style deck lends to family BBQs and relaxing in the afternoons. Turquoise accents and a range of blue fabrics pop against white and cream backgrounds. Bronze lanterns atop teak tables are perfect for a little light in the evenings. This coastal style backyard is located in Sierra Madre, California.
Photography by Erika Bierman,
Awnings and Curtains by La Belle Maison,
Landscape and Pool by Garden View Landscape, Nursery and Pools.
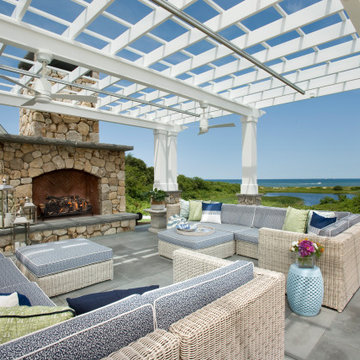
Exempel på en stor maritim uteplats på baksidan av huset, med en eldstad, en pergola och kakelplattor
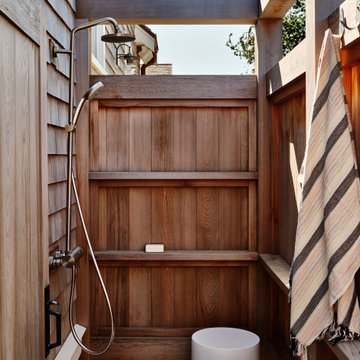
Red Cedar outdoor shower
Exempel på en mellanstor maritim uteplats på baksidan av huset, med utedusch, trädäck och en pergola
Exempel på en mellanstor maritim uteplats på baksidan av huset, med utedusch, trädäck och en pergola
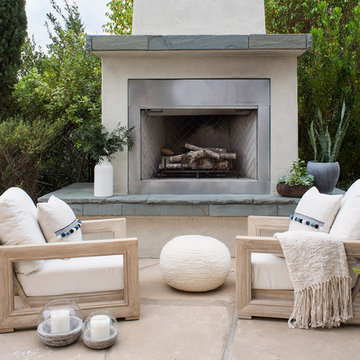
The residence received a full gut renovation to create a modern coastal retreat vacation home. This was achieved by using a neutral color pallet of sands and blues with organic accents juxtaposed with custom furniture’s clean lines and soft textures.
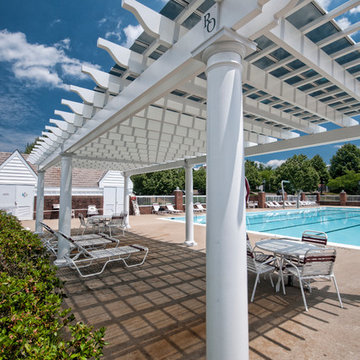
Look at all of the ample shade! This traditional fiberglass pergola kit was envisioned to protect pool goers and their families from the sun during hot and humid Virginia weather. This pergola design was enhanced with extra shade by adding a fixed polycarbonate canopy in blue that offered UV protection from the sun while also protecting swimmers from rain on those hot and rainy days at the pool.
This is a double beam custom fiberglass pergola kit in classic white.
Located in Woodbridge, VA this community pool will keep you cool in or out of the water.
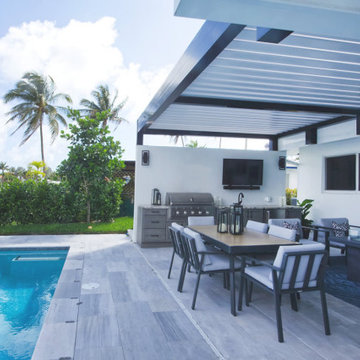
First, the patio was confined by two sides of the home’s exterior, and on the third side by a stem wall that blocked the view of the neighboring home and provided a barrier between the patio and the pool’s mechanicals. This walled-in challenge has been turned into an advantage by mounting the pergola frame on top of the flat-roofed home and the stem wall.
This design meant there would be no footings required to support the pergola, and ensured the open side of the patio left unobstructed views of the Intercoastal Waterway and adjacent pool.
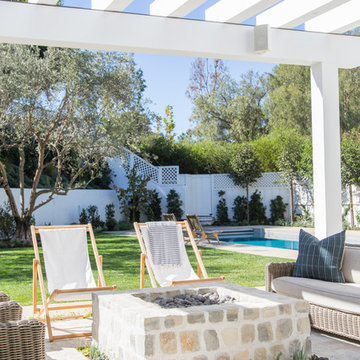
Photo: Tessa Neustadt
Idéer för att renovera en maritim uteplats på baksidan av huset, med en öppen spis, naturstensplattor och en pergola
Idéer för att renovera en maritim uteplats på baksidan av huset, med en öppen spis, naturstensplattor och en pergola
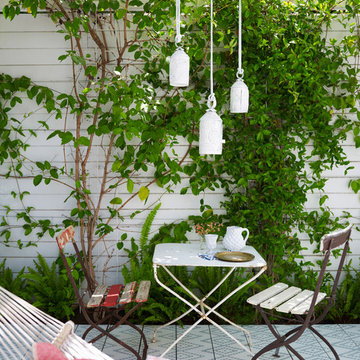
Maritim inredning av en uteplats på baksidan av huset, med kakelplattor och en pergola
574 foton på maritim uteplats, med en pergola
1
