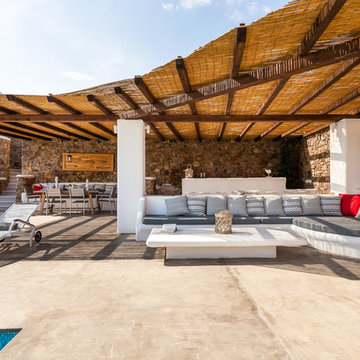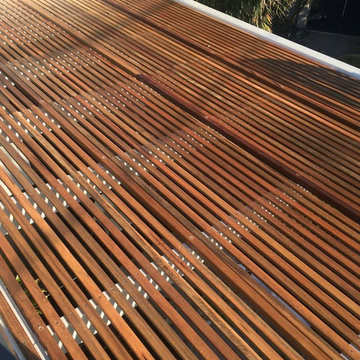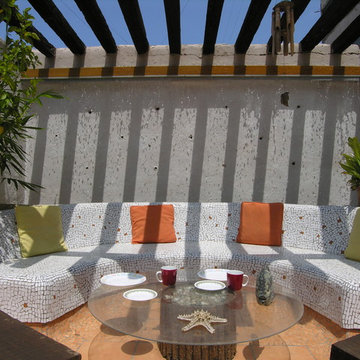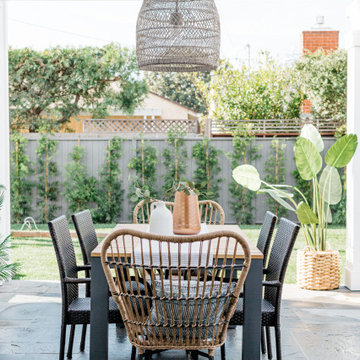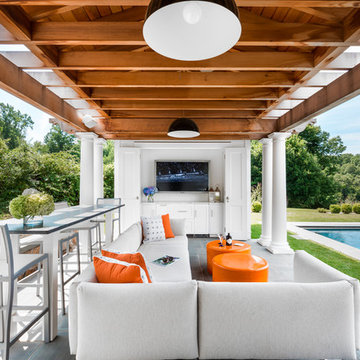570 foton på maritim uteplats, med en pergola
Sortera efter:
Budget
Sortera efter:Populärt i dag
41 - 60 av 570 foton
Artikel 1 av 3
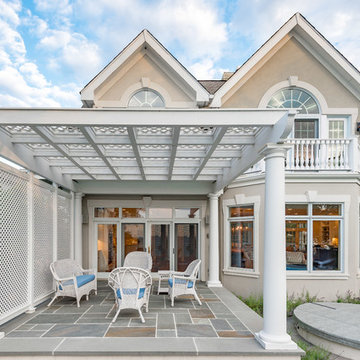
Inspiration för en stor maritim uteplats på baksidan av huset, med kakelplattor och en pergola
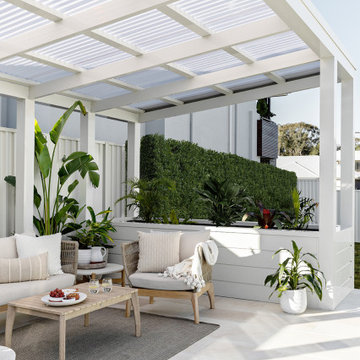
Oak and Orange meticulously planned how they could make the alfresco and pool area low maintenance for the new owners. DECO’s 150x150, 150x50 and 100x50 mm battens were used to create a stunning pergola by the pool. DecoClad Shadowline cladding was also used to create planter boxes around the pergola giving it a secluded oasis vibe.
Builder: Better Built Homes
Designer: Oak & Orange
Product: DecoClad® Shadowline cladding and DecoBatten 150x150, 150x50 & 100x50 mm battens
Colour: DecoCoat Surf Mist
Photographer: The Palm Co.
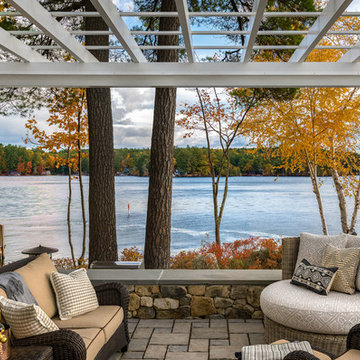
Architectrure by TMS Architects
Rob Karosis Photography
Inredning av en maritim uteplats, med en pergola
Inredning av en maritim uteplats, med en pergola
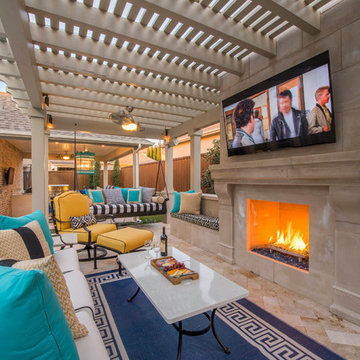
© Wade Griffith Photography 2017
Maritim inredning av en uteplats, med utekök och en pergola
Maritim inredning av en uteplats, med utekök och en pergola
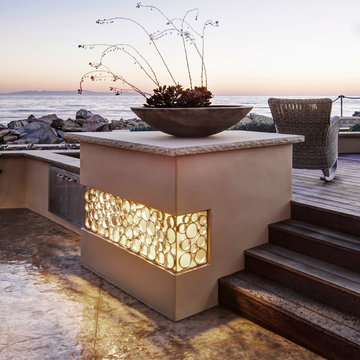
View looking toward the raised patio area and custom light pillar with views of the ocean beyond. Photo taken by Michael Urbanek.
Foto på en stor maritim uteplats på baksidan av huset, med en öppen spis, trädäck och en pergola
Foto på en stor maritim uteplats på baksidan av huset, med en öppen spis, trädäck och en pergola
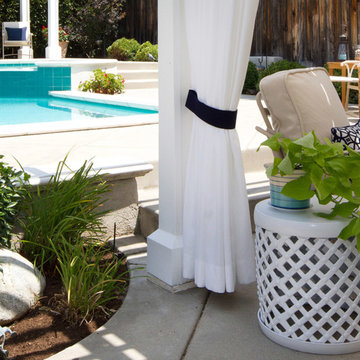
French Doors lead to a backyard patio inspired by the East Coast. A relaxed Hamptons style deck lends to family BBQs and relaxing in the afternoons. Turquoise accents and a range of blue fabrics pop against white and cream backgrounds. This casually elegant backyard is located in Sierra Madre, California.
Photography by Erika Bierman,
Awnings and Curtains by La Belle Maison,
Landscape and Pool by Garden View Landscape, Nursery and Pools.
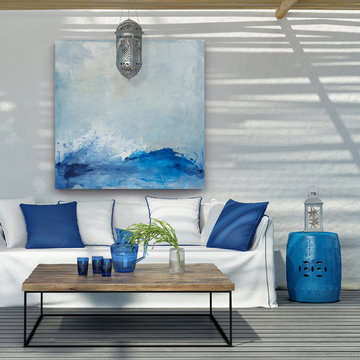
Hanging on the wall, 48 x 48 original painting "Fleeting Light" by artist Julia Contacessi.
Inspiration för en stor maritim uteplats, med trädäck och en pergola
Inspiration för en stor maritim uteplats, med trädäck och en pergola
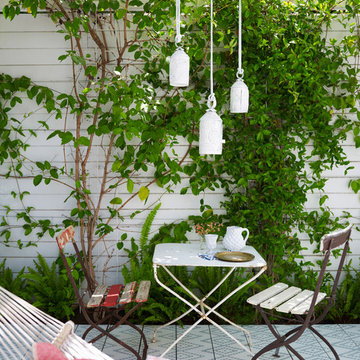
Maritim inredning av en uteplats på baksidan av huset, med kakelplattor och en pergola
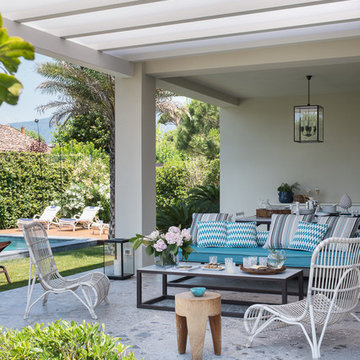
Francesca Pagliai
Maritim inredning av en mellanstor uteplats på baksidan av huset, med naturstensplattor och en pergola
Maritim inredning av en mellanstor uteplats på baksidan av huset, med naturstensplattor och en pergola
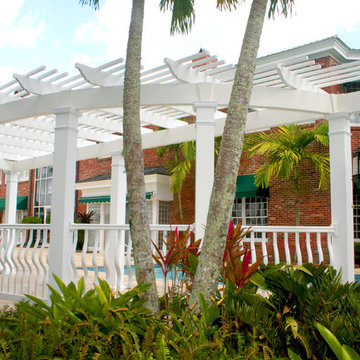
This custom cPVC Trex Pergola kit is used as a patio cover for this beautiful pool at a Holiday Inn resort in Las Vegas, NV. The radius design, which incorporates a curved beam and frames the area nicely, offers an inviting nook to shade yourself when not enjoying the water. The shade structure was fabricated in an unpainted white which offers a low maintenance, lasting beauty for years to come.
Custom measurements are 27' wide x 10' projection with seven 8" x 8' square columns. This shade structure adds a tropical feel to this resort!
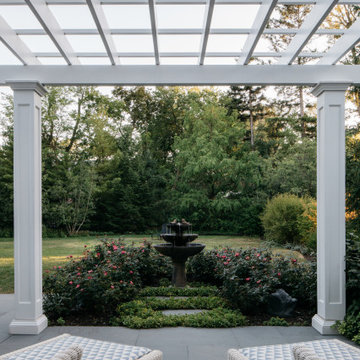
Inspiration för en maritim uteplats på baksidan av huset, med naturstensplattor och en pergola
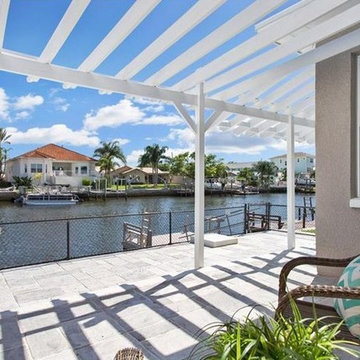
Waterfront views on a zero lot line property.
Foto på en stor maritim uteplats på baksidan av huset, med stämplad betong och en pergola
Foto på en stor maritim uteplats på baksidan av huset, med stämplad betong och en pergola
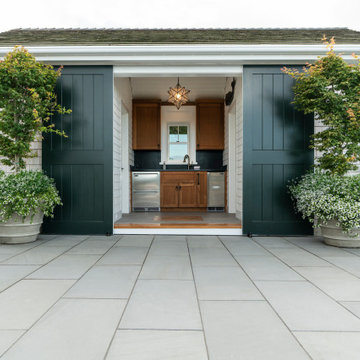
Bild på en stor maritim uteplats på baksidan av huset, med utekök, stämplad betong och en pergola
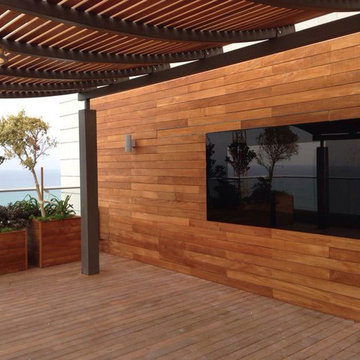
Hiframe's outdoor solution to bring entertainment outdoors in style
Inspiration för stora maritima uteplatser på baksidan av huset, med trädäck och en pergola
Inspiration för stora maritima uteplatser på baksidan av huset, med trädäck och en pergola
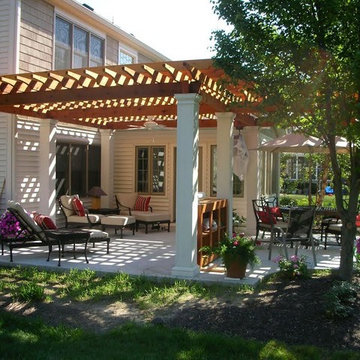
Exempel på en mellanstor maritim uteplats på baksidan av huset, med marksten i betong och en pergola
570 foton på maritim uteplats, med en pergola
3
