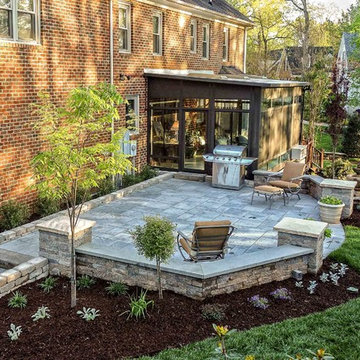12 203 foton på klassisk uteplats, med marksten i betong
Sortera efter:
Budget
Sortera efter:Populärt i dag
1 - 20 av 12 203 foton
Artikel 1 av 3

The large rough cedar pergola provides a wonderful place for the homeowners to entertain guests. The decorative concrete patio used an integral color and release, was scored and then sealed with a glossy finish. There was plenty of seating designed into the patio space and custom cushions create a more comfortable seat along the fireplace.
Jason Wallace Photography
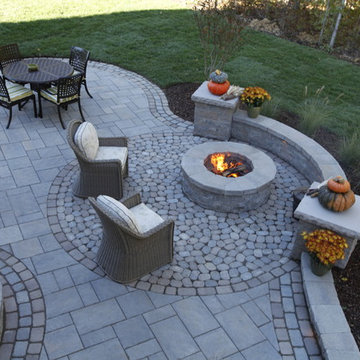
Idéer för att renovera en mellanstor vintage uteplats på baksidan av huset, med en öppen spis och marksten i betong
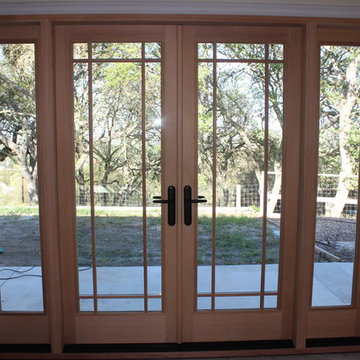
Foto på en mellanstor vintage uteplats på baksidan av huset, med marksten i betong och takförlängning
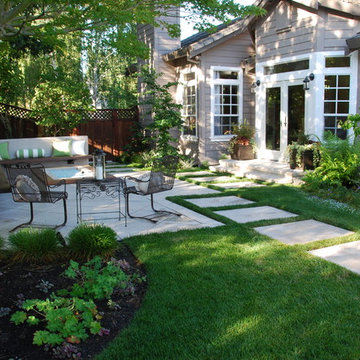
Inredning av en klassisk mellanstor uteplats på baksidan av huset, med en öppen spis och marksten i betong
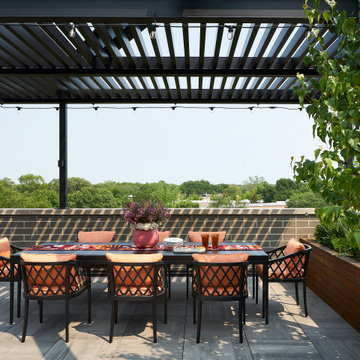
An expansive patio with a floating architectural pergola, built-in flower planters, and vibrant colors in furniture and accessories.
Idéer för att renovera en stor vintage uteplats, med utekrukor, marksten i betong och en pergola
Idéer för att renovera en stor vintage uteplats, med utekrukor, marksten i betong och en pergola
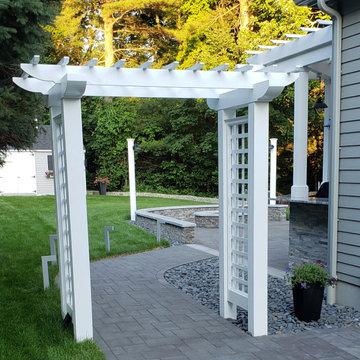
Foto på en mellanstor vintage uteplats på baksidan av huset, med utekök, marksten i betong och en pergola
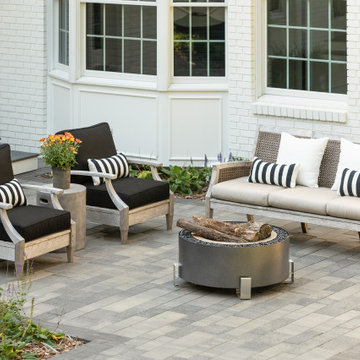
This beautiful French Provincial home is set on 10 acres, nestled perfectly in the oak trees. The original home was built in 1974 and had two large additions added; a great room in 1990 and a main floor master suite in 2001. This was my dream project: a full gut renovation of the entire 4,300 square foot home! I contracted the project myself, and we finished the interior remodel in just six months. The exterior received complete attention as well. The 1970s mottled brown brick went white to completely transform the look from dated to classic French. Inside, walls were removed and doorways widened to create an open floor plan that functions so well for everyday living as well as entertaining. The white walls and white trim make everything new, fresh and bright. It is so rewarding to see something old transformed into something new, more beautiful and more functional.
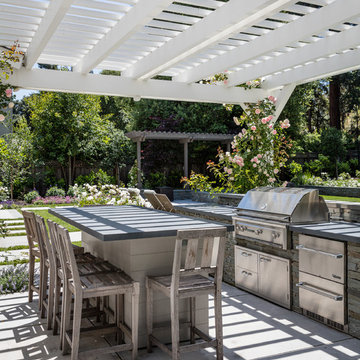
Open-air dining area with built-in stainless steel grill and appliances, granite countertop, and stone facings.
Inredning av en klassisk stor uteplats på baksidan av huset, med utekök, marksten i betong och en pergola
Inredning av en klassisk stor uteplats på baksidan av huset, med utekök, marksten i betong och en pergola
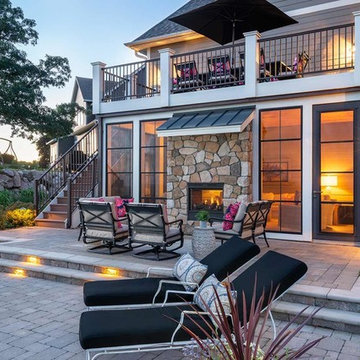
This walk-out patio shares a two-way fireplace with the living room, now that's indoor-outdoor living.
Bild på en mellanstor vintage uteplats på baksidan av huset, med en eldstad och marksten i betong
Bild på en mellanstor vintage uteplats på baksidan av huset, med en eldstad och marksten i betong
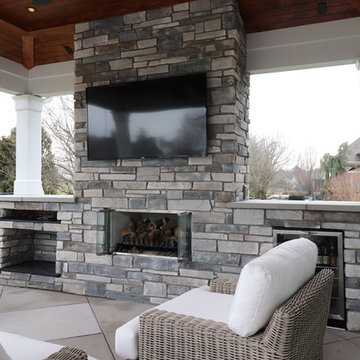
Custom Fireplace with gas loges
Foto på en stor vintage uteplats på baksidan av huset, med en eldstad, marksten i betong och takförlängning
Foto på en stor vintage uteplats på baksidan av huset, med en eldstad, marksten i betong och takförlängning
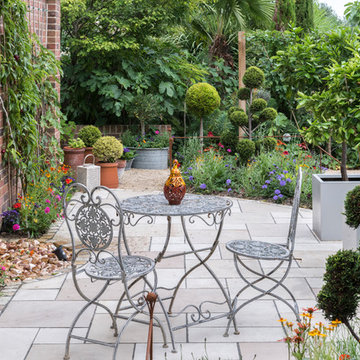
Nicola Stocken
Idéer för en mellanstor klassisk uteplats längs med huset, med en fontän och marksten i betong
Idéer för en mellanstor klassisk uteplats längs med huset, med en fontän och marksten i betong
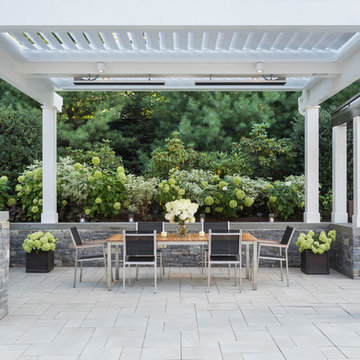
Nat Rea Photography
Foto på en vintage uteplats på baksidan av huset, med utekrukor, marksten i betong och en pergola
Foto på en vintage uteplats på baksidan av huset, med utekrukor, marksten i betong och en pergola
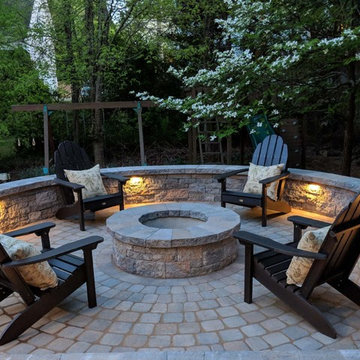
Idéer för mellanstora vintage uteplatser på baksidan av huset, med en öppen spis och marksten i betong
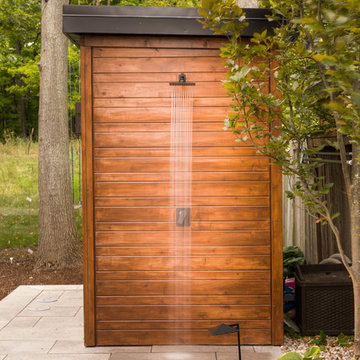
Jeff McNeill
Exempel på en mellanstor klassisk uteplats på baksidan av huset, med marksten i betong och utedusch
Exempel på en mellanstor klassisk uteplats på baksidan av huset, med marksten i betong och utedusch
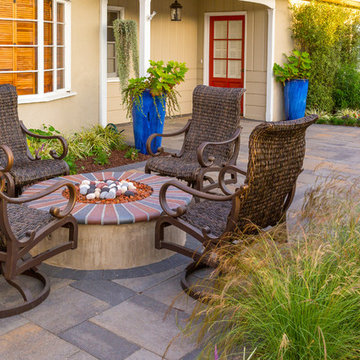
This remodel includes a new paver patio, paver walkway, custom paver wall pillars, a fire pit and new landscape design.
Idéer för en liten klassisk uteplats framför huset, med en öppen spis och marksten i betong
Idéer för en liten klassisk uteplats framför huset, med en öppen spis och marksten i betong
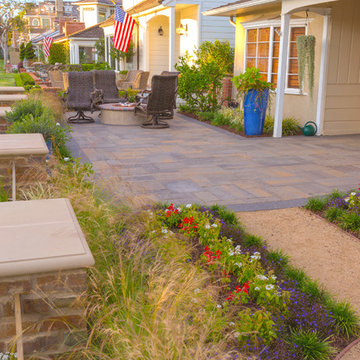
This remodel includes a new paver patio, paver walkway, custom paver wall pillars, a fire pit and new landscape design.
Bild på en liten vintage uteplats framför huset, med en öppen spis och marksten i betong
Bild på en liten vintage uteplats framför huset, med en öppen spis och marksten i betong
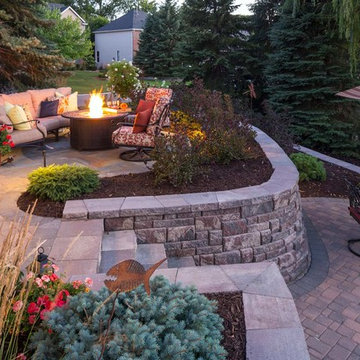
Gardens around the fire table offer color in all seasons. From bright summer flowers, to sturdy evergreens. Soon, these baby plants will fill out to create a more private patio retreat.
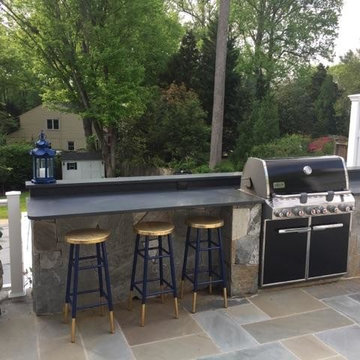
Idéer för mellanstora vintage uteplatser på baksidan av huset, med utekök och marksten i betong
![LAKEVIEW [reno]](https://st.hzcdn.com/fimgs/pictures/patios/lakeview-reno-omega-construction-and-design-inc-img~aa11b6b40a3474ba_6580-1-fc8bba1-w360-h360-b0-p0.jpg)
© Greg Riegler
Inredning av en klassisk stor uteplats på baksidan av huset, med utekök, marksten i betong och takförlängning
Inredning av en klassisk stor uteplats på baksidan av huset, med utekök, marksten i betong och takförlängning
12 203 foton på klassisk uteplats, med marksten i betong
1
