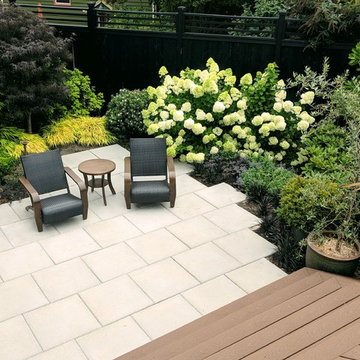228 foton på retro uteplats, med marksten i betong
Sortera efter:
Budget
Sortera efter:Populärt i dag
1 - 20 av 228 foton
Artikel 1 av 3

Reverse Shed Eichler
This project is part tear-down, part remodel. The original L-shaped plan allowed the living/ dining/ kitchen wing to be completely re-built while retaining the shell of the bedroom wing virtually intact. The rebuilt entertainment wing was enlarged 50% and covered with a low-slope reverse-shed roof sloping from eleven to thirteen feet. The shed roof floats on a continuous glass clerestory with eight foot transom. Cantilevered steel frames support wood roof beams with eaves of up to ten feet. An interior glass clerestory separates the kitchen and livingroom for sound control. A wall-to-wall skylight illuminates the north wall of the kitchen/family room. New additions at the back of the house add several “sliding” wall planes, where interior walls continue past full-height windows to the exterior, complimenting the typical Eichler indoor-outdoor ceiling and floor planes. The existing bedroom wing has been re-configured on the interior, changing three small bedrooms into two larger ones, and adding a guest suite in part of the original garage. A previous den addition provided the perfect spot for a large master ensuite bath and walk-in closet. Natural materials predominate, with fir ceilings, limestone veneer fireplace walls, anigre veneer cabinets, fir sliding windows and interior doors, bamboo floors, and concrete patios and walks. Landscape design by Bernard Trainor: www.bernardtrainor.com (see “Concrete Jungle” in April 2014 edition of Dwell magazine). Microsoft Media Center installation of the Year, 2008: www.cybermanor.com/ultimate_install.html (automated shades, radiant heating system, and lights, as well as security & sound).

After completing an interior remodel for this mid-century home in the South Salem hills, we revived the old, rundown backyard and transformed it into an outdoor living room that reflects the openness of the new interior living space. We tied the outside and inside together to create a cohesive connection between the two. The yard was spread out with multiple elevations and tiers, which we used to create “outdoor rooms” with separate seating, eating and gardening areas that flowed seamlessly from one to another. We installed a fire pit in the seating area; built-in pizza oven, wok and bar-b-que in the outdoor kitchen; and a soaking tub on the lower deck. The concrete dining table doubled as a ping-pong table and required a boom truck to lift the pieces over the house and into the backyard. The result is an outdoor sanctuary the homeowners can effortlessly enjoy year-round.
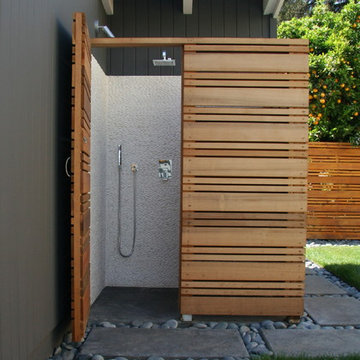
Idéer för en mellanstor retro uteplats på baksidan av huset, med marksten i betong
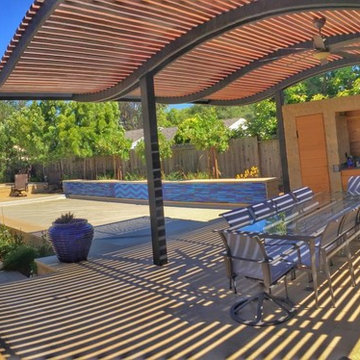
Showcasing:
*Custom curved pergola with lights and fans
*Custom fridge and storage area with an outdoor shower
*Pool with a raised bomb beam and water features inside
*Sun bathing area and at night is a firepit lounge area
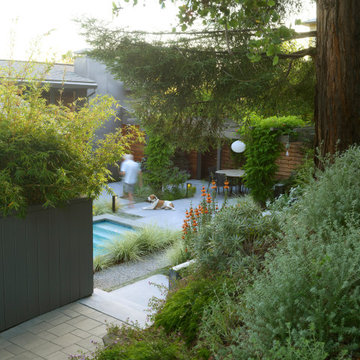
Retro inredning av en uteplats på baksidan av huset, med marksten i betong och en pergola
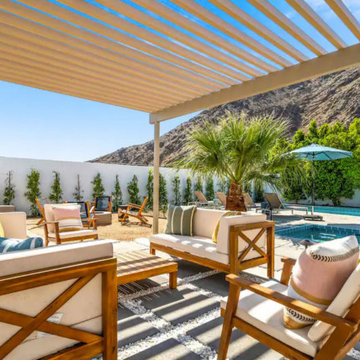
Mid-century modern residential renovation for a Palm Springs vacation rental home. Intended for short term rental use with gorgeous patio space with mountain views. Includes full pool, sunken spa, lounge space with metal trellis and fire pit area.
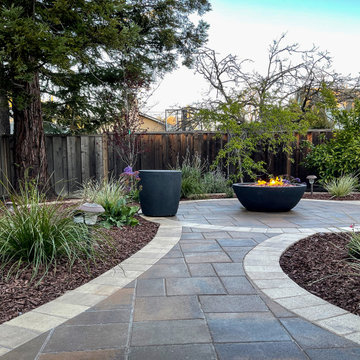
Belagard Pavers - Catalina Grana Toscana and Aspen border.
Inspiration för mellanstora 60 tals uteplatser på baksidan av huset, med en öppen spis och marksten i betong
Inspiration för mellanstora 60 tals uteplatser på baksidan av huset, med en öppen spis och marksten i betong
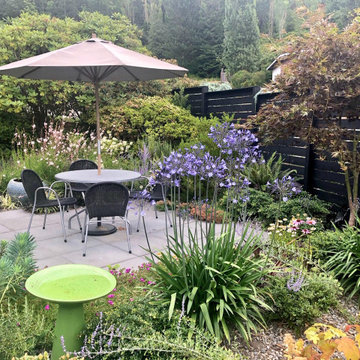
Enlarged view patio with softened dark fencing, colorful planting, pot fountain, and umbrella table for dining. Landscaped for all season enjoyment.
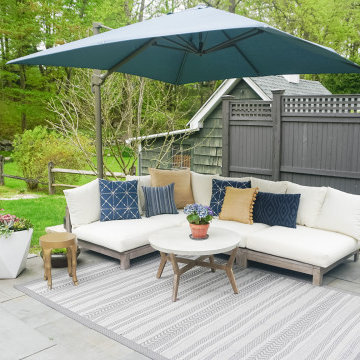
You would be surprised how we can turn a small patio into an outdoor living room. The umbrella becomes the roof of the room, the area rug anchors the seating, and the privacy wall is functional and architecturally appealing.
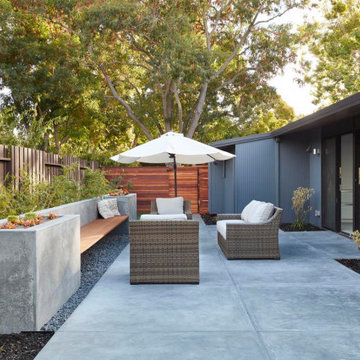
50 tals inredning av en mellanstor uteplats på baksidan av huset, med marksten i betong
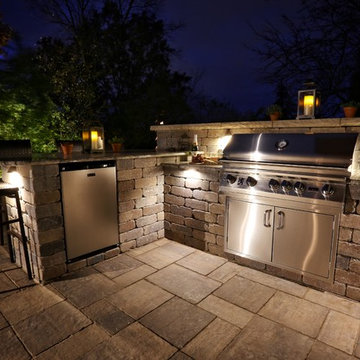
Inspiration för en mellanstor 60 tals uteplats på baksidan av huset, med utekök och marksten i betong
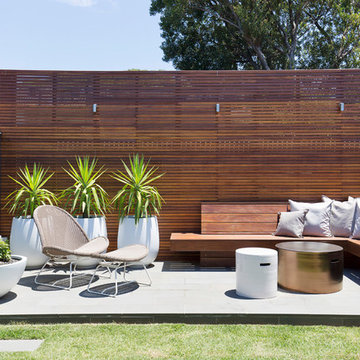
A newly renovated terrace in St Peters needed the final touches to really make this house a home, and one that was representative of it’s colourful owner. This very energetic and enthusiastic client definitely made the project one to remember.
With a big brief to highlight the clients love for fashion, a key feature throughout was her personal ‘rock’ style. Pops of ‘rock' are found throughout and feature heavily in the luxe living areas with an entire wall designated to the clients icons including a lovely photograph of the her parents. The clients love for original vintage elements made it easy to style the home incorporating many of her own pieces. A custom vinyl storage unit finished with a Carrara marble top to match the new coffee tables, side tables and feature Tom Dixon bedside sconces, specifically designed to suit an ongoing vinyl collection.
Along with clever storage solutions, making sure the small terrace house could accommodate her large family gatherings was high on the agenda. We created beautifully luxe details to sit amongst her items inherited which held strong sentimental value, all whilst providing smart storage solutions to house her curated collections of clothes, shoes and jewellery. Custom joinery was introduced throughout the home including bespoke bed heads finished in luxurious velvet and an excessive banquette wrapped in white Italian leather. Hidden shoe compartments are found in all joinery elements even below the banquette seating designed to accommodate the clients extended family gatherings.
Photographer: Simon Whitbread
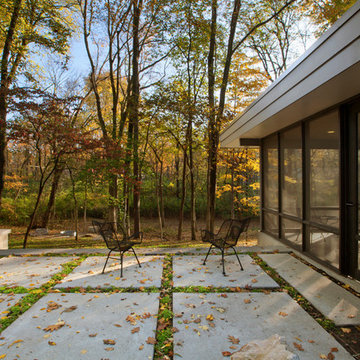
Private Midcentury Courtyard features concrete pavers, modern landscaping, and simple engagement with Kitchen, Dining, Family Room, and Screened Porch - Architecture: HAUS | Architecture For Modern Lifestyles - Interior Architecture: HAUS with Design Studio Vriesman, General Contractor: Wrightworks, Landscape Architecture: A2 Design, Photography: HAUS
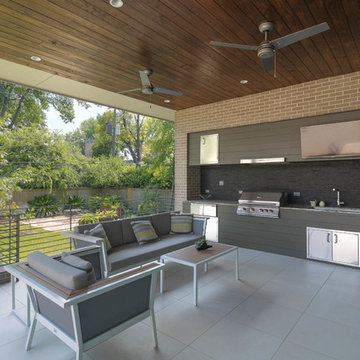
Foto på en mellanstor 50 tals uteplats på baksidan av huset, med utekök, marksten i betong och takförlängning
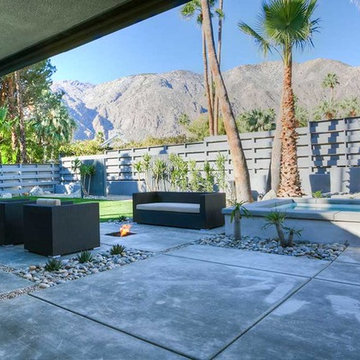
Bild på en mellanstor 60 tals uteplats på baksidan av huset, med marksten i betong
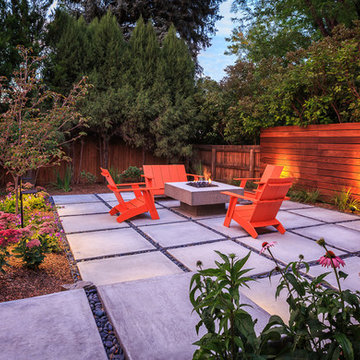
photo by Chris Clemens
Inspiration för en mellanstor 50 tals uteplats på baksidan av huset, med en öppen spis och marksten i betong
Inspiration för en mellanstor 50 tals uteplats på baksidan av huset, med en öppen spis och marksten i betong
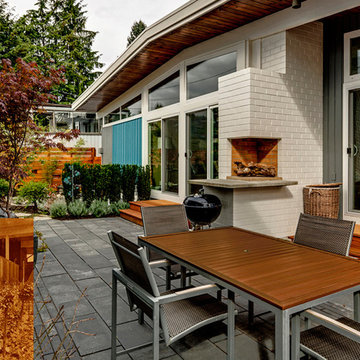
Keith Henderson
Idéer för att renovera en mellanstor 50 tals uteplats på baksidan av huset, med marksten i betong
Idéer för att renovera en mellanstor 50 tals uteplats på baksidan av huset, med marksten i betong
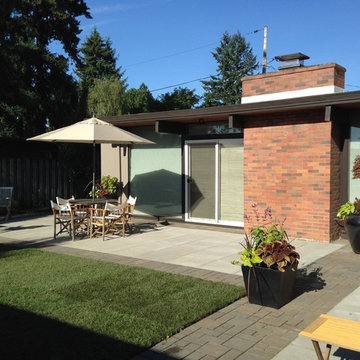
Design by Candace Chinick. We removed the existing brick pavers from the homeowners' former landscape repurposed them in a larger, more contemporary patio with several entertaining spaces.
228 foton på retro uteplats, med marksten i betong
1

