1 315 foton på klassisk uteplats, med utekrukor
Sortera efter:
Budget
Sortera efter:Populärt i dag
161 - 180 av 1 315 foton
Artikel 1 av 3
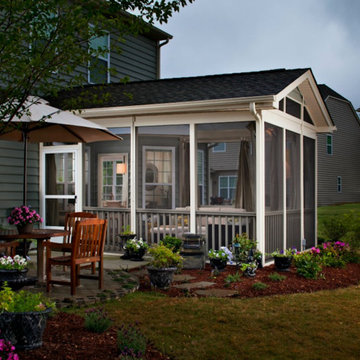
Inspiration för en mellanstor vintage uteplats på baksidan av huset, med marksten i betong, takförlängning och utekrukor
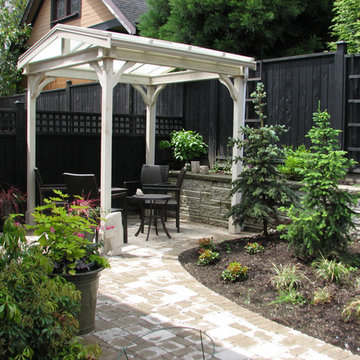
Idéer för att renovera en liten vintage uteplats på baksidan av huset, med utekrukor, marksten i betong och en pergola
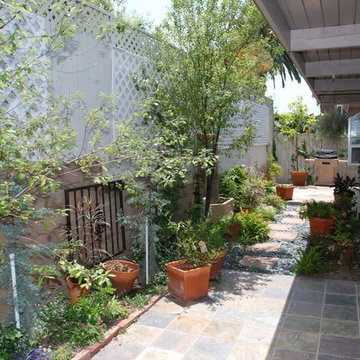
685 sq. foot pocket mansion in Laguna Beach VIllage.
Idéer för små vintage gårdsplaner, med utekrukor, stämplad betong och takförlängning
Idéer för små vintage gårdsplaner, med utekrukor, stämplad betong och takförlängning
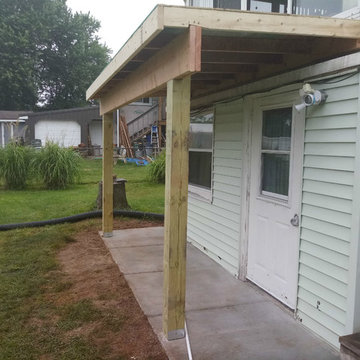
Covered poured concrete patio with flat roof. Patio spans the length of the house with cover extending past the main section and over the garage entry door. See all the job details of this covered concrete slab patio at https://www.jweremodeling.com/covered-concrete-patio-construction-dover-pa-17315/
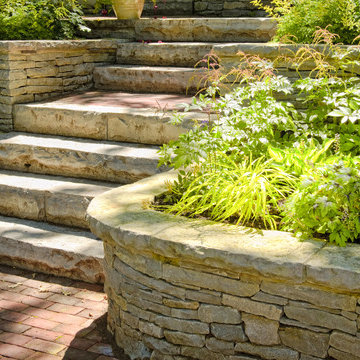
Idéer för en mellanstor klassisk uteplats på baksidan av huset, med utekrukor och marksten i tegel
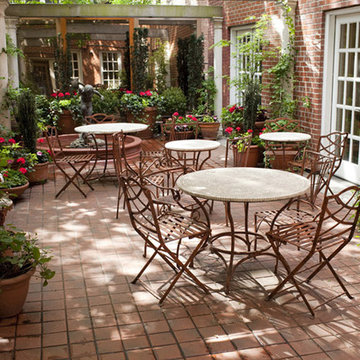
This inviting NYC courtyard landscape design features multiple dining areas for different groups of people in a public space. It has a romantic, Mediterranean, classical charm with terra cotta planters, stone benches, mosaic dining tables, and a stone fountain. Read more about our projects on my blog, www.amberfreda.com.
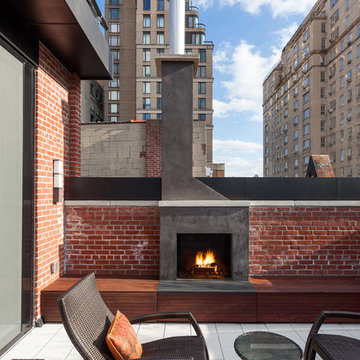
Klassisk inredning av en mellanstor uteplats på baksidan av huset, med utekrukor och naturstensplattor
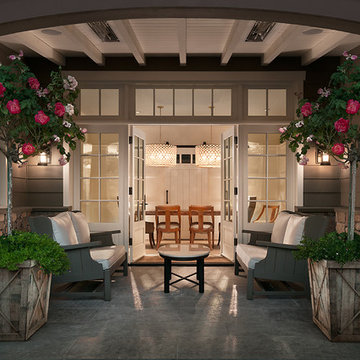
Heated outdoor patio with beautiful rose bushes makes for a comfortable sitting area in the front of this Craftsman style custom home.
Architect: Oz Architects
Interiors: Oz Architects
Landscape Architect: Berghoff Design Group
Photographer: Mark Boisclair
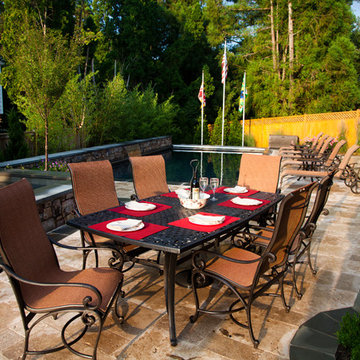
Joylyn Hannahs Photography, LLC
Foto på en liten vintage uteplats på baksidan av huset, med utekrukor och naturstensplattor
Foto på en liten vintage uteplats på baksidan av huset, med utekrukor och naturstensplattor
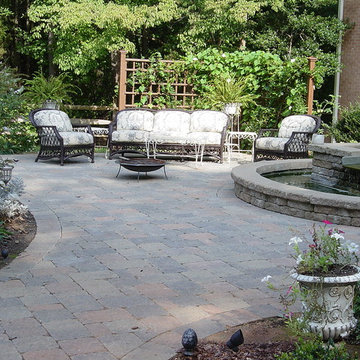
Idéer för mellanstora vintage uteplatser på baksidan av huset, med utekrukor, naturstensplattor och ett lusthus
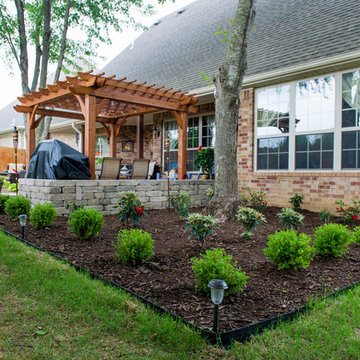
ironside photography
Inspiration för en liten vintage uteplats på baksidan av huset, med naturstensplattor, en pergola och utekrukor
Inspiration för en liten vintage uteplats på baksidan av huset, med naturstensplattor, en pergola och utekrukor
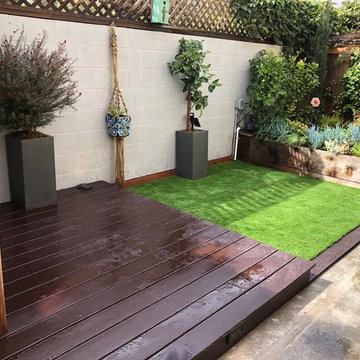
Klassisk inredning av en liten uteplats på baksidan av huset, med utekrukor, trädäck och en pergola
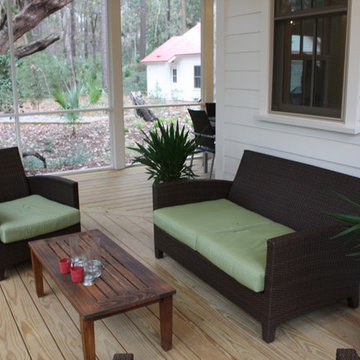
Bild på en mellanstor vintage uteplats på baksidan av huset, med trädäck, takförlängning och utekrukor
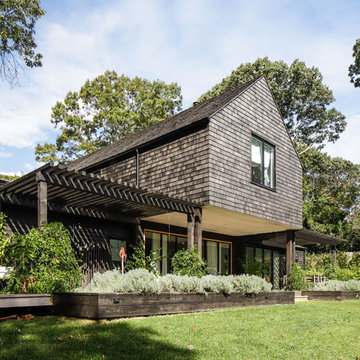
Inredning av en klassisk stor uteplats på baksidan av huset, med utekrukor, betongplatta och en pergola
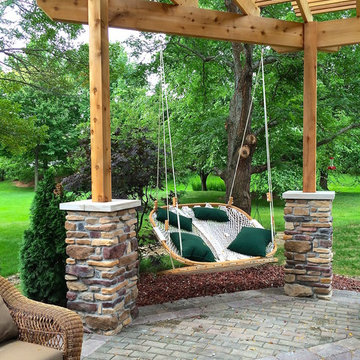
Harold Cross, Archadeck of Central Iowa
Inredning av en klassisk mellanstor uteplats på baksidan av huset, med utekrukor, naturstensplattor och en pergola
Inredning av en klassisk mellanstor uteplats på baksidan av huset, med utekrukor, naturstensplattor och en pergola
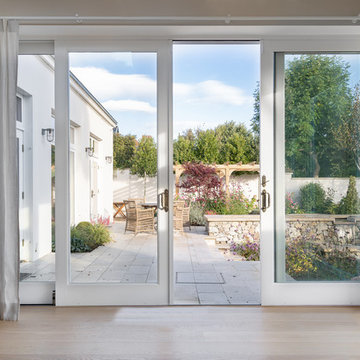
Andersen Sliding Patio Doors finished with Colony White RAL 9010 Interior.
Klassisk inredning av en stor uteplats på baksidan av huset, med utekrukor
Klassisk inredning av en stor uteplats på baksidan av huset, med utekrukor
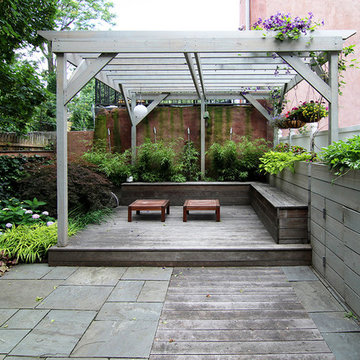
This Dutch Renaissance Revival style Brownstone located in a historic district of the Crown heights neighborhood of Brooklyn was built in 1899. The brownstone was converted to a boarding house in the 1950’s and experienced many years of neglect which made much of the interior detailing unsalvageable with the exception of the stairwell. Therefore the new owners decided to gut renovate the majority of the home, converting it into a four family home. The bottom two units are owner occupied, the design of each includes common elements yet also reflects the style of each owner. Both units have modern kitchens with new high end appliances and stone countertops. They both have had the original wood paneling restored or repaired and both feature large open bathrooms with freestanding tubs, marble slab walls and radiant heated concrete floors. The garden apartment features an open living/dining area that flows through the kitchen to get to the outdoor space. In the kitchen and living room feature large steel French doors which serve to bring the outdoors in. The garden was fully renovated and features a deck with a pergola. Other unique features of this apartment include a modern custom crown molding, a bright geometric tiled fireplace and the labyrinth wallpaper in the powder room. The upper two floors were designed as rental units and feature open kitchens/living areas, exposed brick walls and white subway tiled bathrooms.
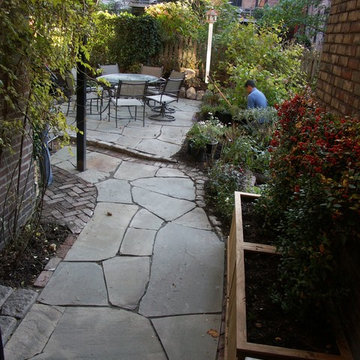
Jay Archer
Inspiration för en mellanstor vintage gårdsplan, med utekrukor och naturstensplattor
Inspiration för en mellanstor vintage gårdsplan, med utekrukor och naturstensplattor
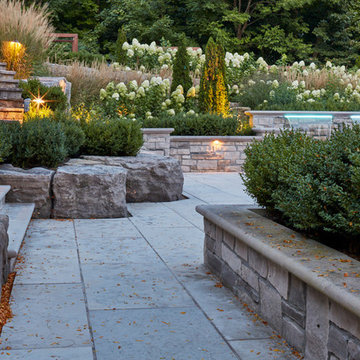
With a lengthy list of ideas about how to transform their backyard, the clients were excited to see what we could do. Existing features on site needed to be updated and in-cooperated within the design. The view from each angle of the property was already outstanding and we didn't want the design to feel out of place. We had to make the grade changes work to our advantage, each separate space had to have a purpose. The client wanted to use the property for charity events, so a large flat turf area was constructed at the back of the property, perfect for setting up tables, chairs and a stage if needed. It also created the perfect look out point into the back of the property, dropping off into a ravine. A lot of focus throughout the project was the plant selection. With a large amount of garden beds, we wanted to maintain a clean and formal look, while still offering seasonal interest. We did this by edging the beds with boxwoods, adding white hydrangeas throughout the beds for constant colour, and subtle pops of purple and yellow. This along with the already breathtaking natural backdrop of the space, is more than enough to make this project stand out.
Photographer: Jason Hartog Photography
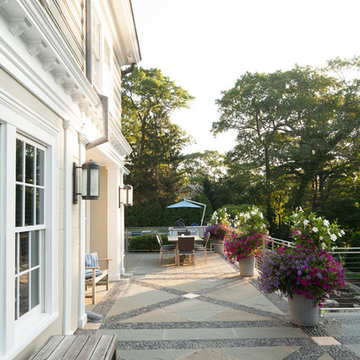
Pebble banding details create pattern in this raised bluestone patio.
Photo credit: Neil Landino
Inspiration för stora klassiska uteplatser på baksidan av huset, med naturstensplattor och utekrukor
Inspiration för stora klassiska uteplatser på baksidan av huset, med naturstensplattor och utekrukor
1 315 foton på klassisk uteplats, med utekrukor
9