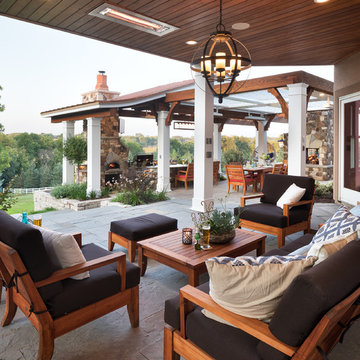5 461 foton på klassisk uteplats
Sortera efter:
Budget
Sortera efter:Populärt i dag
1 - 20 av 5 461 foton
Artikel 1 av 3

Photography by Jimi Smith / "Jimi Smith Photography"
Inredning av en klassisk mellanstor uteplats på baksidan av huset, med en öppen spis, trädäck och en pergola
Inredning av en klassisk mellanstor uteplats på baksidan av huset, med en öppen spis, trädäck och en pergola

Inspiration för en stor vintage uteplats på baksidan av huset, med en eldstad, marksten i betong och ett lusthus

Picture perfect Outdoor Living Space for the family to enjoy and even for the perfect date night under the stars!
100' perimeter geometric style pool & spa combo in Sugar Land. Key features of the project:
- Centered and slightly raised geometric style spa
- Travertine ledger stone and coping throughout the pool & raised wall feature
- "California Smoke" Comfort Decking around the pool and under the pergola
- 15' wide tanning ledge that is incorporated into the pool steps
- Two large fire bowls
- 10 x 16 Pergola with polycarbonate clear cover
- Artificial turf borders most the pool area in
- Plaster color: Marquis Saphire
#HotTubs #SwimSpas #CustomPools #HoustonPoolBuilder #Top50Builder #Top50Service #Outdoorkitchens #Outdoorliving

photography by Andrea Calo
Idéer för att renovera en mycket stor vintage uteplats på baksidan av huset, med en pergola och utedusch
Idéer för att renovera en mycket stor vintage uteplats på baksidan av huset, med en pergola och utedusch
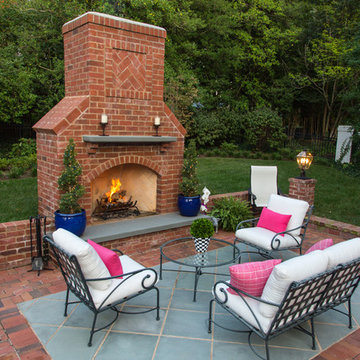
Landscape St. Louis, Inc.
Bild på en stor vintage uteplats på baksidan av huset, med en öppen spis och marksten i tegel
Bild på en stor vintage uteplats på baksidan av huset, med en öppen spis och marksten i tegel

A complete contemporary backyard project was taken to another level of design. This amazing backyard was completed in the beginning of 2013 in Weston, Florida.
The project included an Outdoor Kitchen with equipment by Lynx, and finished with Emperador Light Marble and a Spanish stone on walls. Also, a 32” X 16” wooden pergola attached to the house with a customized wooden wall for the TV on a structured bench with the same finishes matching the Outdoor Kitchen. The project also consist of outdoor furniture by The Patio District, pool deck with gold travertine material, and an ivy wall with LED lights and custom construction with Black Absolute granite finish and grey stone on walls.
For more information regarding this or any other of our outdoor projects please visit our website at www.luxapatio.com where you may also shop online. You can also visit our showroom located in the Doral Design District (3305 NW 79 Ave Miami FL. 33122) or contact us at 305-477-5141.
URL http://www.luxapatio.com
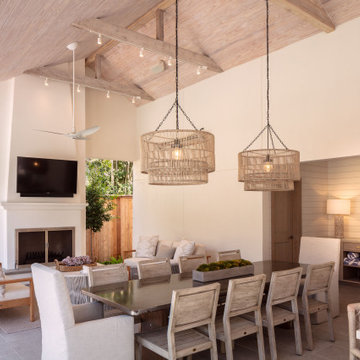
Inredning av en klassisk stor uteplats på baksidan av huset, med marksten i betong
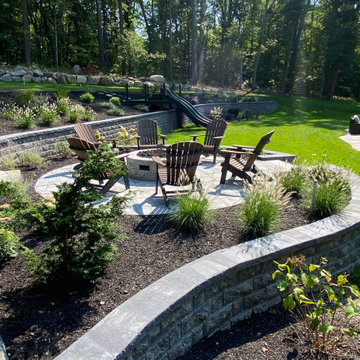
Ultimate back yard!
Bild på en stor vintage uteplats på baksidan av huset, med en öppen spis och marksten i betong
Bild på en stor vintage uteplats på baksidan av huset, med en öppen spis och marksten i betong
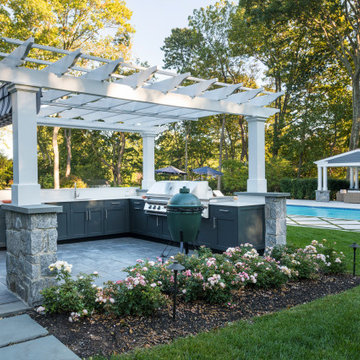
This pool and backyard patio area is an entertainer's dream with plenty of conversation areas including a dining area, lounge area, fire pit, bar/outdoor kitchen seating, pool loungers and a covered gazebo with a wall mounted TV. The striking grass and concrete slab walkway design is sure to catch the eyes of all the guests.

“I am so pleased with all that you did in terms of design and execution.” // Dr. Charles Dinarello
•
Our client, Charles, envisioned a festive space for everyday use as well as larger parties, and through our design and attention to detail, we brought his vision to life and exceeded his expectations. The Campiello is a continuation and reincarnation of last summer’s party pavilion which abarnai constructed to cover and compliment the custom built IL-1beta table, a personalized birthday gift and centerpiece for the big celebration. The fresh new design includes; cedar timbers, Roman shades and retractable vertical shades, a patio extension, exquisite lighting, and custom trellises.
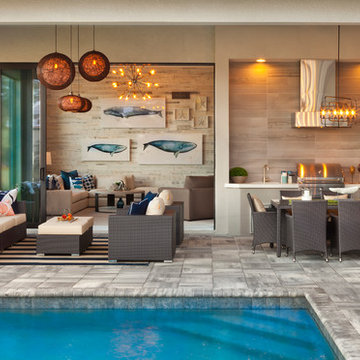
A Distinctly Contemporary West Indies
4 BEDROOMS | 4 BATHS | 3 CAR GARAGE | 3,744 SF
The Milina is one of John Cannon Home’s most contemporary homes to date, featuring a well-balanced floor plan filled with character, color and light. Oversized wood and gold chandeliers add a touch of glamour, accent pieces are in creamy beige and Cerulean blue. Disappearing glass walls transition the great room to the expansive outdoor entertaining spaces. The Milina’s dining room and contemporary kitchen are warm and congenial. Sited on one side of the home, the master suite with outdoor courtroom shower is a sensual
retreat. Gene Pollux Photography
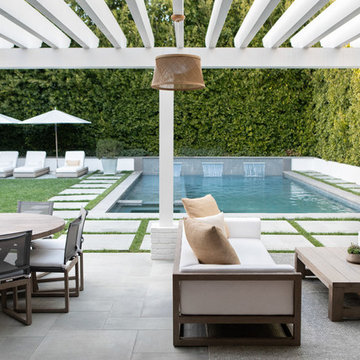
Architecture, Construction Management, Interior Design, Art Curation & Real Estate Advisement by Chango & Co.
Construction by MXA Development, Inc.
Photography by Sarah Elliott
See the home tour feature in Domino Magazine
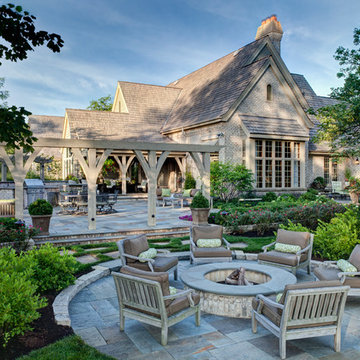
The complexity of the design comes into focus when the three levels of outdoor living are shown as a unified design thought. Fire pit, pergolas and the outdoor kitchen are connected visually, yet separated by purpose.
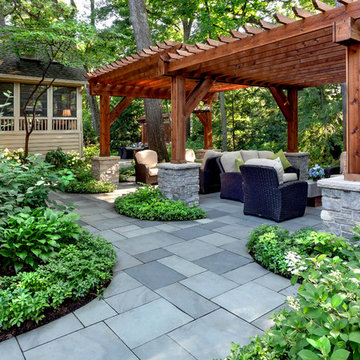
Bluestone is a timeless and versatile sandstone product, quarried mostly in Pennsylvania. Bluestone blends subtly with a wide assortment of other materials as evidenced here in combination with limestone and cedar. This is thermal bluestone in a range commonly referenced as blue/blue.
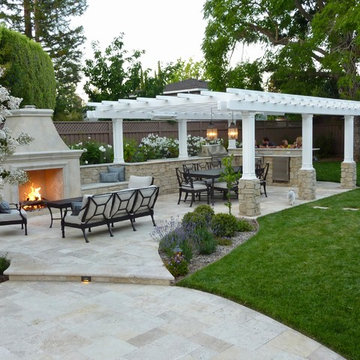
living and dining area
Inspiration för stora klassiska uteplatser på baksidan av huset, med naturstensplattor och en eldstad
Inspiration för stora klassiska uteplatser på baksidan av huset, med naturstensplattor och en eldstad
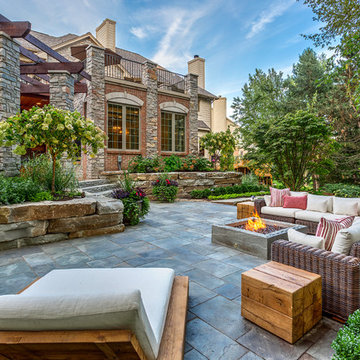
Outdoor Living space
Bild på en mellanstor vintage uteplats på baksidan av huset, med naturstensplattor, en pergola och en öppen spis
Bild på en mellanstor vintage uteplats på baksidan av huset, med naturstensplattor, en pergola och en öppen spis
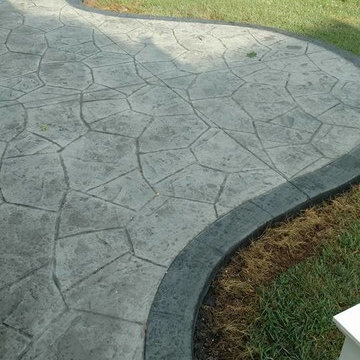
Stamped concrete patio with fieldstone pattern, the darker gray border, and the curves makes this patio look amazing.
Foto på en stor vintage uteplats på baksidan av huset, med en öppen spis och stämplad betong
Foto på en stor vintage uteplats på baksidan av huset, med en öppen spis och stämplad betong

Linda Oyama Bryan
Inredning av en klassisk mycket stor uteplats på baksidan av huset, med granitkomposit och ett lusthus
Inredning av en klassisk mycket stor uteplats på baksidan av huset, med granitkomposit och ett lusthus
5 461 foton på klassisk uteplats
1

