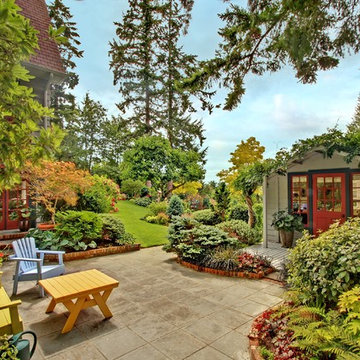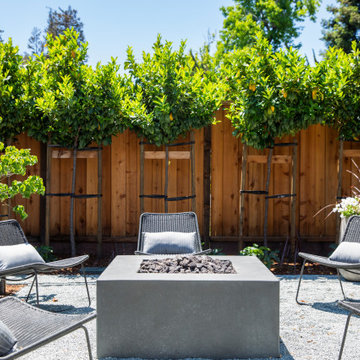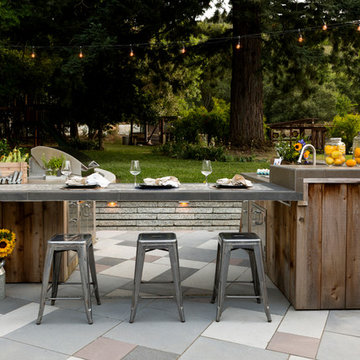418 foton på lantlig uteplats
Sortera efter:
Budget
Sortera efter:Populärt i dag
1 - 20 av 418 foton
Artikel 1 av 3

Foto på en mycket stor lantlig uteplats på baksidan av huset, med marksten i betong och en pergola

Justin Krug Photography
Inspiration för en mycket stor lantlig uteplats på baksidan av huset, med betongplatta, takförlängning och utekök
Inspiration för en mycket stor lantlig uteplats på baksidan av huset, med betongplatta, takförlängning och utekök
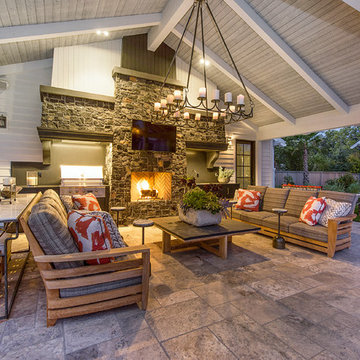
Inspiration för en stor lantlig uteplats på baksidan av huset, med en eldstad, kakelplattor och ett lusthus
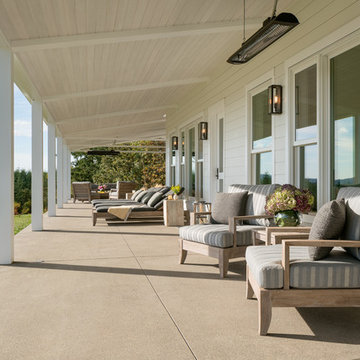
Eric Staudenmaier
Inspiration för en stor lantlig uteplats längs med huset, med betongplatta och takförlängning
Inspiration för en stor lantlig uteplats längs med huset, med betongplatta och takförlängning
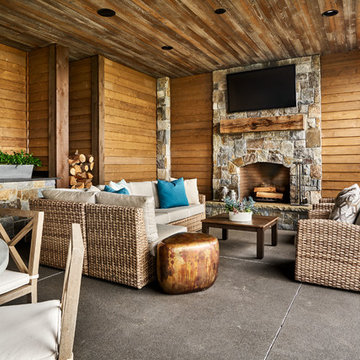
Idéer för en stor lantlig uteplats på baksidan av huset, med utekök, stämplad betong och takförlängning
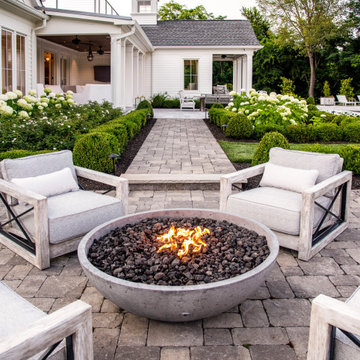
Idéer för en mellanstor lantlig uteplats längs med huset, med en öppen spis och naturstensplattor
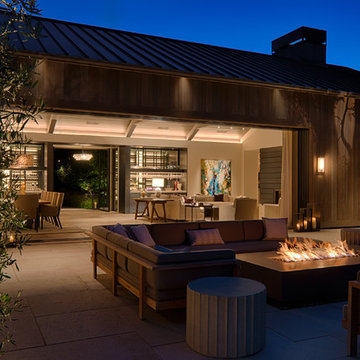
Technical Imagery Studios
Lantlig inredning av en mycket stor uteplats på baksidan av huset, med en öppen spis och naturstensplattor
Lantlig inredning av en mycket stor uteplats på baksidan av huset, med en öppen spis och naturstensplattor
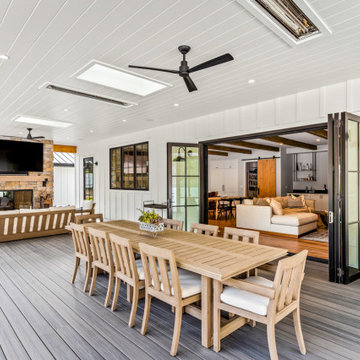
Our clients wanted the ultimate modern farmhouse custom dream home. They found property in the Santa Rosa Valley with an existing house on 3 ½ acres. They could envision a new home with a pool, a barn, and a place to raise horses. JRP and the clients went all in, sparing no expense. Thus, the old house was demolished and the couple’s dream home began to come to fruition.
The result is a simple, contemporary layout with ample light thanks to the open floor plan. When it comes to a modern farmhouse aesthetic, it’s all about neutral hues, wood accents, and furniture with clean lines. Every room is thoughtfully crafted with its own personality. Yet still reflects a bit of that farmhouse charm.
Their considerable-sized kitchen is a union of rustic warmth and industrial simplicity. The all-white shaker cabinetry and subway backsplash light up the room. All white everything complimented by warm wood flooring and matte black fixtures. The stunning custom Raw Urth reclaimed steel hood is also a star focal point in this gorgeous space. Not to mention the wet bar area with its unique open shelves above not one, but two integrated wine chillers. It’s also thoughtfully positioned next to the large pantry with a farmhouse style staple: a sliding barn door.
The master bathroom is relaxation at its finest. Monochromatic colors and a pop of pattern on the floor lend a fashionable look to this private retreat. Matte black finishes stand out against a stark white backsplash, complement charcoal veins in the marble looking countertop, and is cohesive with the entire look. The matte black shower units really add a dramatic finish to this luxurious large walk-in shower.
Photographer: Andrew - OpenHouse VC
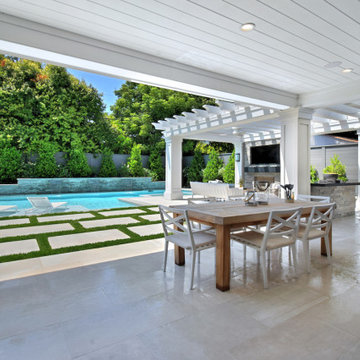
Idéer för stora lantliga uteplatser på baksidan av huset, med utekök, naturstensplattor och en pergola
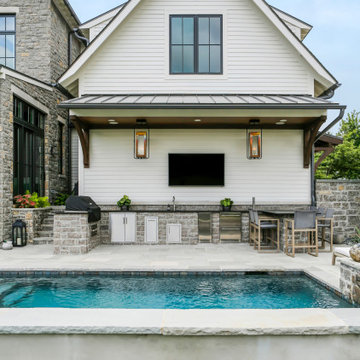
Inredning av en lantlig stor uteplats på baksidan av huset, med naturstensplattor, utekök och takförlängning
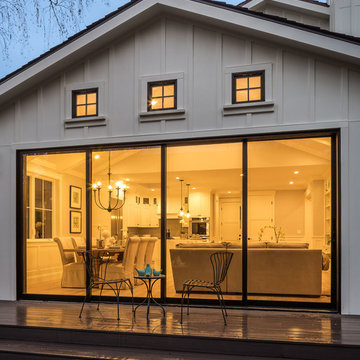
2019--Brand new construction of a 2,500 square foot house with 4 bedrooms and 3-1/2 baths located in Menlo Park, Ca. This home was designed by Arch Studio, Inc., David Eichler Photography
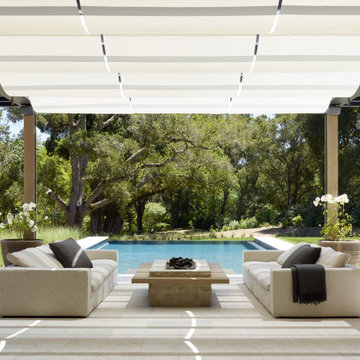
INFINITY POOL, NATURAL STONE, ARBOR,
Inspiration för en stor lantlig uteplats
Inspiration för en stor lantlig uteplats

Idéer för mycket stora lantliga uteplatser på baksidan av huset, med utekök, marksten i betong och en pergola
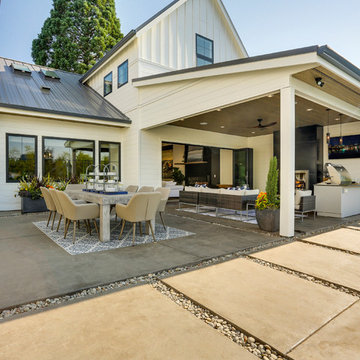
REPIXS
Bild på en mellanstor lantlig uteplats på baksidan av huset, med utekök, betongplatta och takförlängning
Bild på en mellanstor lantlig uteplats på baksidan av huset, med utekök, betongplatta och takförlängning
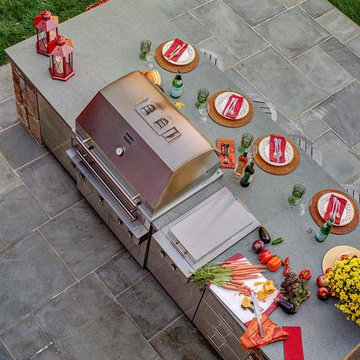
Located in the idyllic town of Darien, Connecticut, this rustic barn-style home is outfitted with a luxury Kalamazoo outdoor kitchen. Compact in size, the outdoor kitchen is ideal for entertaining family and friends.
The Kalamazoo Hybrid Fire Built-in Grill features three seriously powerful gas burners totaling 82,500 BTUs and a generous 726 square inches of primary grilling surface. The Hybrid Grill is not only the “best gas grill” there is – it also cooks with wood and charcoal. This means any grilling technique is at the homeowner’s disposal – from searing and indirect grilling, to rotisserie roasting over a live wood fire. This all stainless-steel grill is hand-crafted in the U.S.A. to the highest quality standards so that it can withstand even the harshest east coast winters.
A Kalamazoo Outdoor Gourmet Built-in Cooktop Cabinet flanks the grill and expands the kitchens cooking capabilities, offering two gas burners. Stainless steel outdoor cabinetry was incorporated into the outdoor kitchen design for ample storage. All Kalamazoo cabinetry is weather-tight, meaning dishes, cooks tools and non-perishable food items can be stored outdoors all year long without moisture or debris seeping in.
The outdoor kitchen provides a place from the homeowner’s to grill, entertain and enjoy their picturesque surrounds.
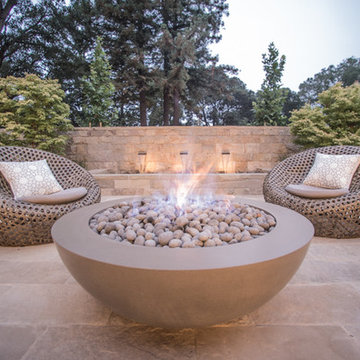
The fire bowl provided by Concreteworks provides the centerpiece for this exterior gathering area. With a fountain integrated into the privacy wall, this space has a calming aura for everyone to enjoy.
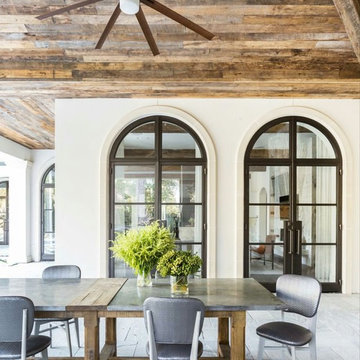
Barn wood ceiling
Foto på en stor lantlig uteplats på baksidan av huset, med utekök, takförlängning och marksten i betong
Foto på en stor lantlig uteplats på baksidan av huset, med utekök, takförlängning och marksten i betong
418 foton på lantlig uteplats
1
