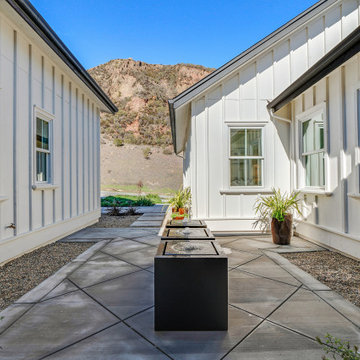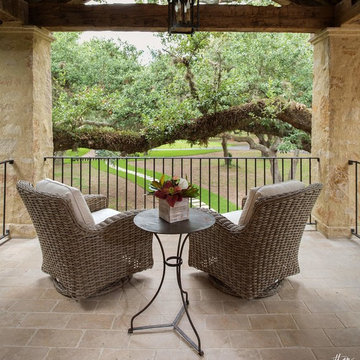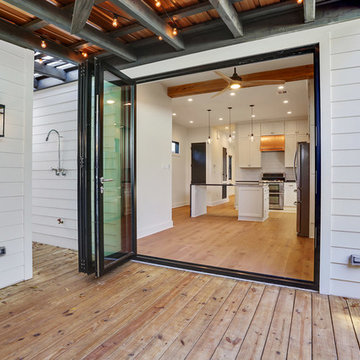419 foton på lantlig uteplats
Sortera efter:
Budget
Sortera efter:Populärt i dag
121 - 140 av 419 foton
Artikel 1 av 3
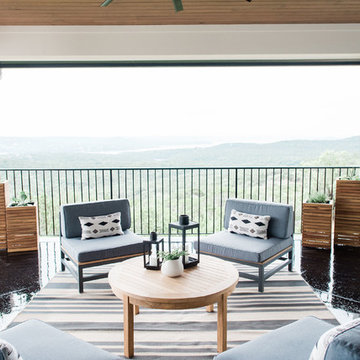
Madeline Harper Photography
Inspiration för en stor lantlig uteplats, med betongplatta och takförlängning
Inspiration för en stor lantlig uteplats, med betongplatta och takförlängning
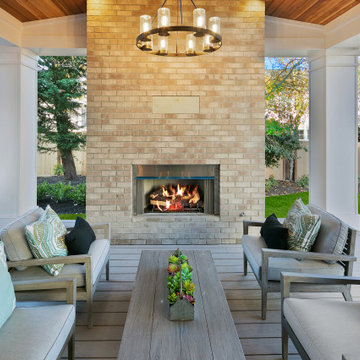
The Kelso's Patio offers a cozy and inviting outdoor living space with various features and elements. The brick fireplace surround serves as a focal point, providing warmth and a charming aesthetic. Ceiling heaters are installed to ensure comfort even during cooler evenings. The covered porch provides shelter from the elements, allowing the space to be enjoyed throughout the year. The patio is furnished with stylish gray wood outdoor furniture, creating a comfortable seating area for relaxation and entertainment. An outdoor covered living space offers additional seating and lounging options. A round chandelier hangs from above, adding a touch of elegance and enhancing the ambiance of the patio. Gray chairs provide seating for gatherings and gatherings. White pillars add architectural interest and a classic touch to the design. A stainless steel fireplace provides a sleek and modern feature, perfect for cozy evenings outdoors. Finally, a fence surrounds the patio, offering privacy and a defined outdoor space. The Kelso's Patio is a wonderful retreat that combines comfort, style, and functionality to create an enjoyable outdoor living area for the family and their guests.
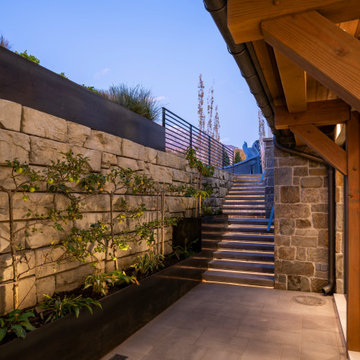
Idéer för en stor lantlig gårdsplan, med en vertikal trädgård, marksten i betong och takförlängning
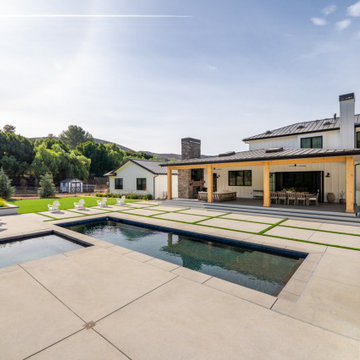
Our clients wanted the ultimate modern farmhouse custom dream home. They found property in the Santa Rosa Valley with an existing house on 3 ½ acres. They could envision a new home with a pool, a barn, and a place to raise horses. JRP and the clients went all in, sparing no expense. Thus, the old house was demolished and the couple’s dream home began to come to fruition.
The result is a simple, contemporary layout with ample light thanks to the open floor plan. When it comes to a modern farmhouse aesthetic, it’s all about neutral hues, wood accents, and furniture with clean lines. Every room is thoughtfully crafted with its own personality. Yet still reflects a bit of that farmhouse charm.
Their considerable-sized kitchen is a union of rustic warmth and industrial simplicity. The all-white shaker cabinetry and subway backsplash light up the room. All white everything complimented by warm wood flooring and matte black fixtures. The stunning custom Raw Urth reclaimed steel hood is also a star focal point in this gorgeous space. Not to mention the wet bar area with its unique open shelves above not one, but two integrated wine chillers. It’s also thoughtfully positioned next to the large pantry with a farmhouse style staple: a sliding barn door.
The master bathroom is relaxation at its finest. Monochromatic colors and a pop of pattern on the floor lend a fashionable look to this private retreat. Matte black finishes stand out against a stark white backsplash, complement charcoal veins in the marble looking countertop, and is cohesive with the entire look. The matte black shower units really add a dramatic finish to this luxurious large walk-in shower.
Photographer: Andrew - OpenHouse VC
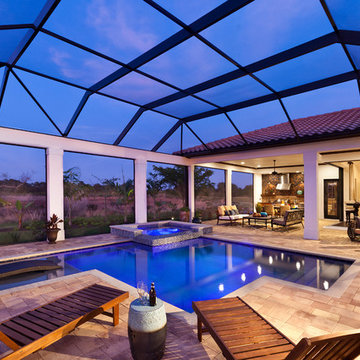
The Akarra IV features Spanish-Mediterranean style architecture accented at both the interior and exterior. Throughout the home, hand-painted tiles and rich wood and brick ceiling details are a perfect pairing of classic and contemporary finishes.
Gene Pollux Photography
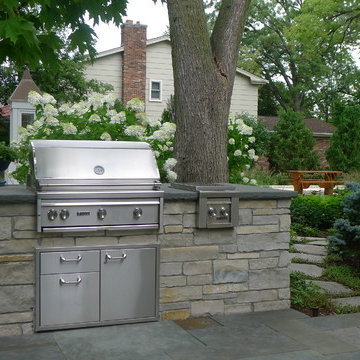
A built-in grill is strategically placed at the base of the stairs with easy access to the house. The grill island is topped with bluestone that has a rock cut face and thermal finish. Photo by Terra Jenkins and Kirsten Gentry
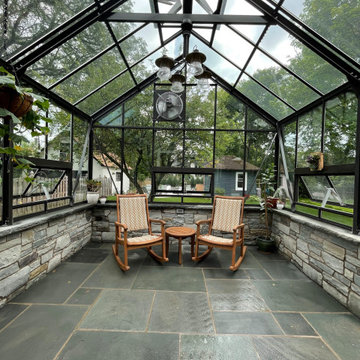
Custom greenhouse with natural stone pavers and wall stone
Exempel på en stor lantlig uteplats på baksidan av huset, med utekök, naturstensplattor och ett lusthus
Exempel på en stor lantlig uteplats på baksidan av huset, med utekök, naturstensplattor och ett lusthus
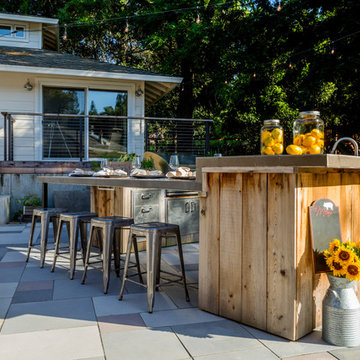
Inspiration för en stor lantlig uteplats på baksidan av huset, med utekök och marksten i betong
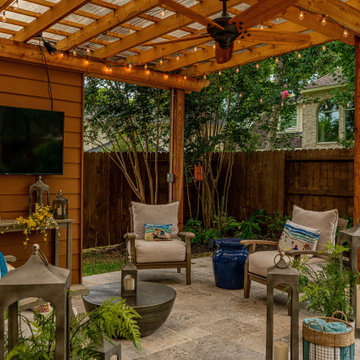
Do you have a small backyard? Here is a great idea of how to utilize every corner with a pool, fire pit, and covered pergola! 80' perimeter pool & spa combo in Missouri City. Key features of the project:
- 15' x 18' Covered pergola with polycarbonate top
- Geometric style pool and raised spa with built in fire pit
- Gorgeous L-shaped built-in fire pit with blue glass and lava rock
- Silver Travertine pool coping & Alaska Grey ledger stone for the raised wall feature
- Alaska Grey Versailles pattern pavers around the pool as decking
- Quartz pool plaster called "Marquis Bluestone"
#HotTubs #SwimSpas #CustomPools #HoustonPoolBuilder #Top50Builder #Top50Service #Outdoorkitchens #Outdoorliving
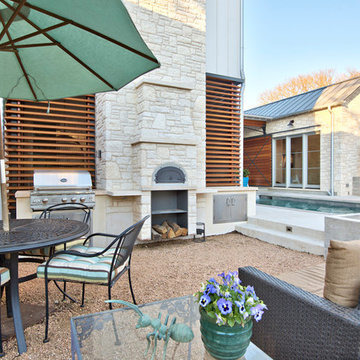
Casey Fry
Inredning av en lantlig mycket stor uteplats på baksidan av huset, med utekök, grus och takförlängning
Inredning av en lantlig mycket stor uteplats på baksidan av huset, med utekök, grus och takförlängning
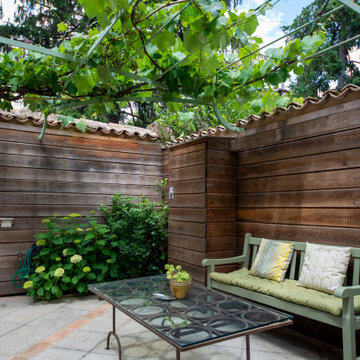
The table is disegned by the architect and is made with a grate with the supports of a wrought iron bed and finishes with glass
The flooring is finished with handmade "cotto" borders
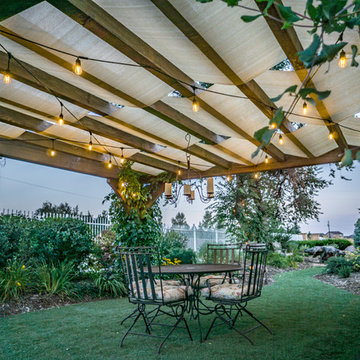
This stunning stained cedar pergola is further enhanced by weaving shade cloth through the rafters and providing low voltage LED string lighting with Edison bulbs.
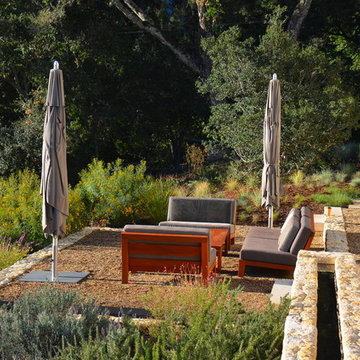
Sitting area at the main home
Photo: Steve Spratt
Idéer för en stor lantlig uteplats framför huset, med en fontän och grus
Idéer för en stor lantlig uteplats framför huset, med en fontän och grus
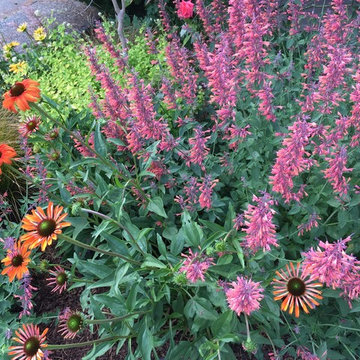
Our designs incorporate pockets of fragrance that capture and hold your attention when you least expect it…even during the winter months.
Idéer för en stor lantlig gårdsplan, med en fontän och marksten i betong
Idéer för en stor lantlig gårdsplan, med en fontän och marksten i betong
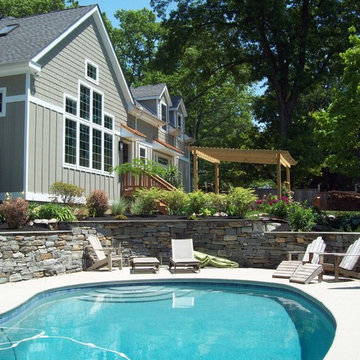
Inspiration för stora lantliga uteplatser på baksidan av huset, med utedusch, naturstensplattor och en pergola
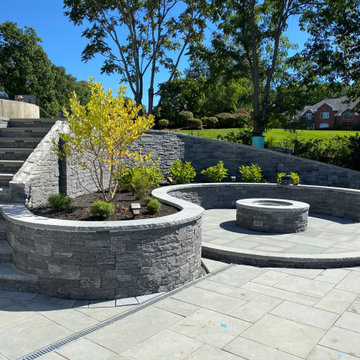
Enjoy the firepit nestled in the beautiful curving wall!
Lantlig inredning av en stor uteplats på baksidan av huset, med en öppen spis
Lantlig inredning av en stor uteplats på baksidan av huset, med en öppen spis
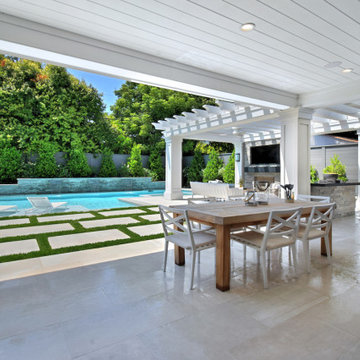
Idéer för stora lantliga uteplatser på baksidan av huset, med utekök, naturstensplattor och en pergola
419 foton på lantlig uteplats
7
