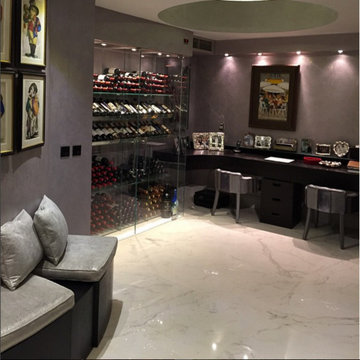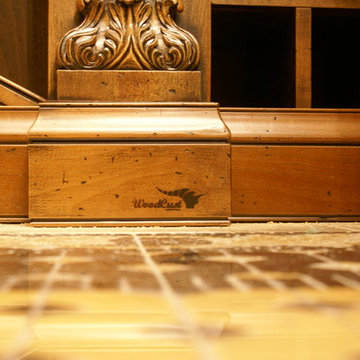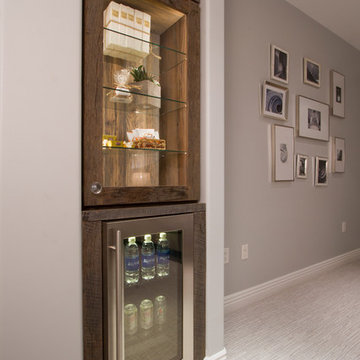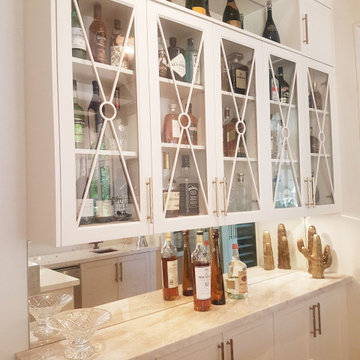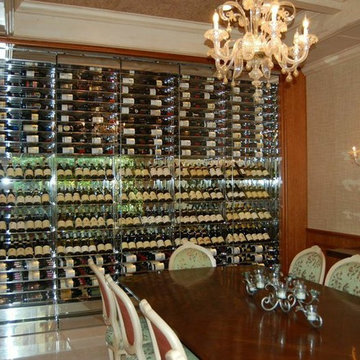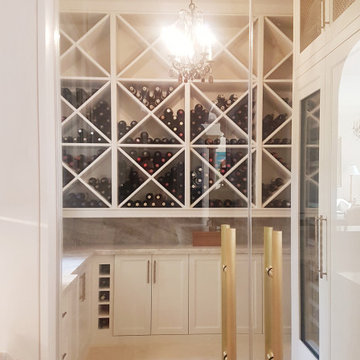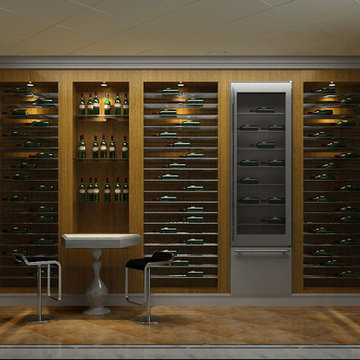176 foton på klassisk vinkällare, med marmorgolv
Sortera efter:
Budget
Sortera efter:Populärt i dag
61 - 80 av 176 foton
Artikel 1 av 3
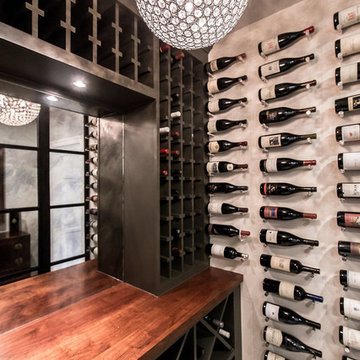
Builder: Oliver Custom Homes
Architect: Witt Architecture Office
Photographer: Casey Chapman Ross
Idéer för stora vintage vinkällare, med vinhyllor, marmorgolv och vitt golv
Idéer för stora vintage vinkällare, med vinhyllor, marmorgolv och vitt golv
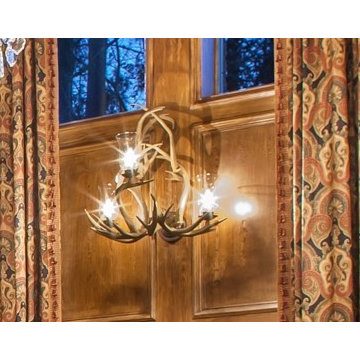
First and second story windows are separated by this unique wall sconce that is constructed of deer antlers and glass. The walls were faux finished to resemble wood paneling that you might find in an old library. The windows are flanked by custom made floor to ceiling drapes.
Brad Carr Photography
We only design homes that brilliantly reflect the unadorned beauty of everyday living.
For more information about this project please contact Allen Griffin, President of Viewpoint Designs, at 281-501-0724 or email him at aviewpointdesigns@gmail.com
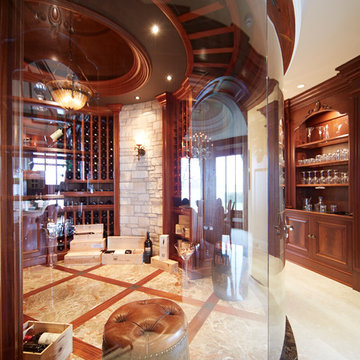
Photo Credits : Yves Lefebvre photographe
Inspiration för klassiska vinkällare, med marmorgolv och vinhyllor
Inspiration för klassiska vinkällare, med marmorgolv och vinhyllor
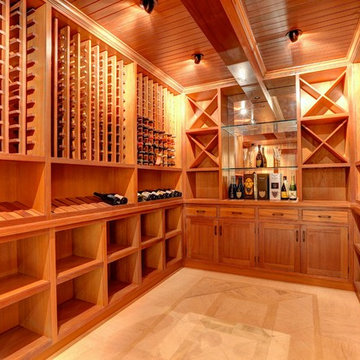
A seamless combination of traditional with contemporary design elements. This elegant, approx. 1.7 acre view estate is located on Ross's premier address. Every detail has been carefully and lovingly created with design and renovations completed in the past 12 months by the same designer that created the property for Google's founder. With 7 bedrooms and 8.5 baths, this 7200 sq. ft. estate home is comprised of a main residence, large guesthouse, studio with full bath, sauna with full bath, media room, wine cellar, professional gym, 2 saltwater system swimming pools and 3 car garage. With its stately stance, 41 Upper Road appeals to those seeking to make a statement of elegance and good taste and is a true wonderland for adults and kids alike. 71 Ft. lap pool directly across from breakfast room and family pool with diving board. Chef's dream kitchen with top-of-the-line appliances, over-sized center island, custom iron chandelier and fireplace open to kitchen and dining room.
Formal Dining Room Open kitchen with adjoining family room, both opening to outside and lap pool. Breathtaking large living room with beautiful Mt. Tam views.
Master Suite with fireplace and private terrace reminiscent of Montana resort living. Nursery adjoining master bath. 4 additional bedrooms on the lower level, each with own bath. Media room, laundry room and wine cellar as well as kids study area. Extensive lawn area for kids of all ages. Organic vegetable garden overlooking entire property.
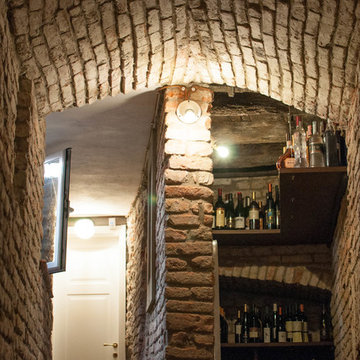
Ristrutturazione completa di residenza storica in centro Città. L'abitazione si sviluppa su tre piani di cui uno seminterrato ed uno sottotetto.
Un locale totalemnte interrato, anticamente utilizzato come passaggio segreto di collegamento con un altro immobile, è stato trasformato in cantina per le numerose etichette di vini di proprietà.
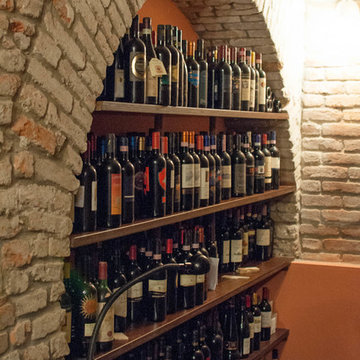
Ristrutturazione completa di residenza storica in centro Città. L'abitazione si sviluppa su tre piani di cui uno seminterrato ed uno sottotetto.
Un locale totalemnte interrato, anticamente utilizzato come passaggio segreto di collegamento con un altro immobile, è stato trasformato in cantina per le numerose etichette di vini di proprietà.
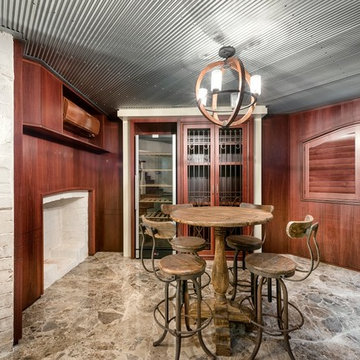
Idéer för en mellanstor klassisk vinkällare, med marmorgolv, vindisplay och beiget golv
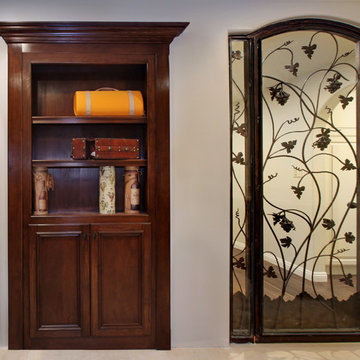
Photography: Jeri Koegel
Klassisk inredning av en mycket stor vinkällare, med marmorgolv och vinhyllor
Klassisk inredning av en mycket stor vinkällare, med marmorgolv och vinhyllor
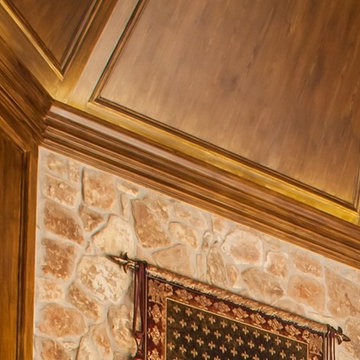
The walls and ceiling were faux finished to resemble wood paneling. Crown modeling was used to create a space that would conceal accent lighting that casts a warm glow on the ceiling.
Brad Carr Photography
We only design homes that brilliantly reflect the unadorned beauty of everyday living.
For more information about this project please contact Allen Griffin, President of Viewpoint Designs, at 281-501-0724 or email him at aviewpointdesigns@gmail.com
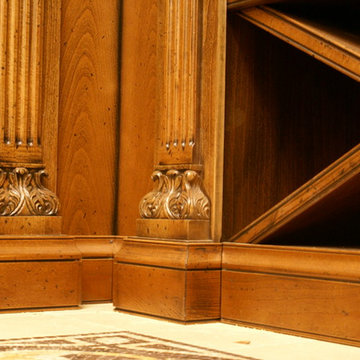
Pavel Kiryukhin
Idéer för en stor klassisk vinkällare, med marmorgolv och vinhyllor
Idéer för en stor klassisk vinkällare, med marmorgolv och vinhyllor
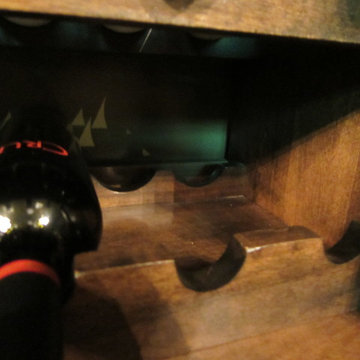
This is the close up view of the solid French style wine rack. This one of the eye-catching styles of bottle orientations recommended for New Orleans wine cellars. The bottles are stored with the necks out.
Take a video tour of this project: https://www.youtube.com/watch?v=p13pZE84oLk
Wine Cellar Specialists
+1 (972) 454-0480
info@winecellarspec.com
See what other people say about us:
https://www.google.com/search?q=Wine+Cellar+Specialists&ludocid=17480672740598023400#lrd=0x0:0xf297d33db23304e8,1
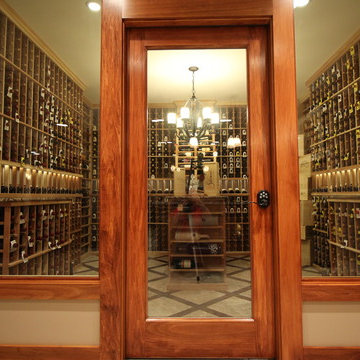
Patrick Franz
Exempel på en klassisk vinkällare, med marmorgolv, vinhyllor och flerfärgat golv
Exempel på en klassisk vinkällare, med marmorgolv, vinhyllor och flerfärgat golv
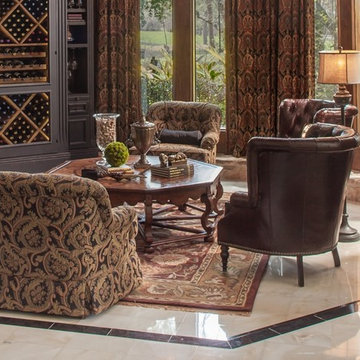
A band of black marble is used the define the edge of the steps down into the wine room. The floor is white marble and the raised step beneath the windows is natural stone. The fireplace surround and hearth are the same natural stone.
For more information about this project please visit: www.gryphonbuilders.com. Or contact Allen Griffin, President of Gryphon Builders, at 713-939-8005 cell or email him at allen@gryphonbuilders.com
176 foton på klassisk vinkällare, med marmorgolv
4
