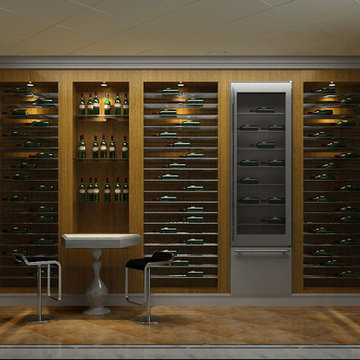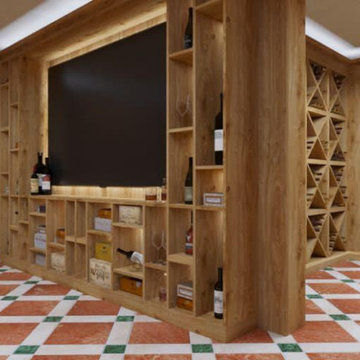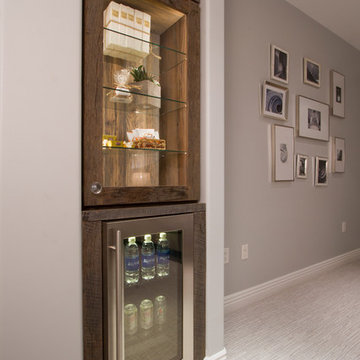176 foton på klassisk vinkällare, med marmorgolv
Sortera efter:
Budget
Sortera efter:Populärt i dag
81 - 100 av 176 foton
Artikel 1 av 3
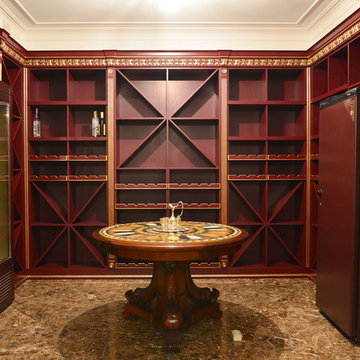
Авторы проекта - дизайнеры мебельного салона VERONA на Ленинском проспекте в Москве. Фотограф - Кобец Максим.
Klassisk inredning av en stor vinkällare, med marmorgolv och vinställ med diagonal vinförvaring
Klassisk inredning av en stor vinkällare, med marmorgolv och vinställ med diagonal vinförvaring
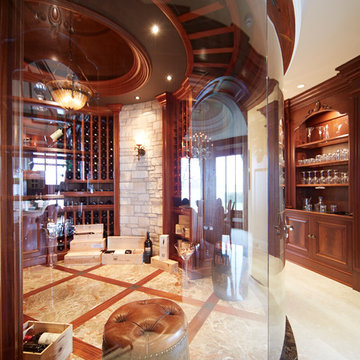
Photo Credits : Yves Lefebvre photographe
Inspiration för klassiska vinkällare, med marmorgolv och vinhyllor
Inspiration för klassiska vinkällare, med marmorgolv och vinhyllor
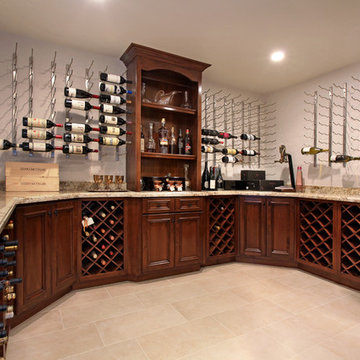
Photography: Jeri Koegel
Klassisk inredning av en mycket stor vinkällare, med marmorgolv och vinhyllor
Klassisk inredning av en mycket stor vinkällare, med marmorgolv och vinhyllor
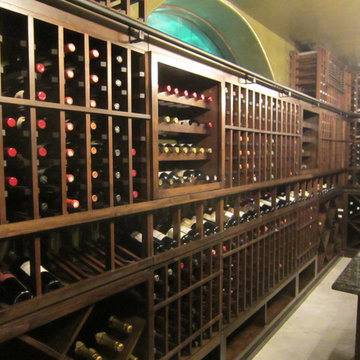
As master wine cellar builders in New Orleans, we always use our passion and creativity in creating racking designs.
Various bottle orientations were combined to create an attractive wine display.
Take a video tour of this project: https://www.youtube.com/watch?v=p13pZE84oLk
Wine Cellar Specialists
+1 (972) 454-0480
info@winecellarspec.com
Request a wine cellar design for FREE: http://www.winecellarspec.com/free-3d-drawing/
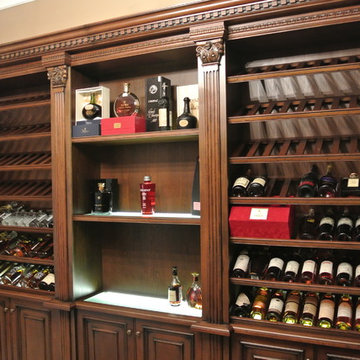
Pavel Kiryukhin
Klassisk inredning av en stor vinkällare, med marmorgolv och vinhyllor
Klassisk inredning av en stor vinkällare, med marmorgolv och vinhyllor
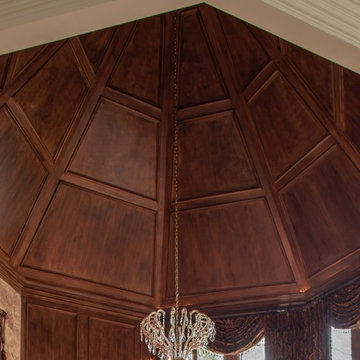
This substantial piece is an example of both form and function. The intricate details, the grand crown molding, and the luxurious finish make this a one of a kind wine cabinet and entertainment center.
Brad Carr Photography.
We only design homes that brilliantly reflect the unadorned beauty of everyday living.
For more information about this project please contact Allen Griffin, President of Viewpoint Designs, at 281-501-0724 or email him at aviewpointdesigns@gmail.com
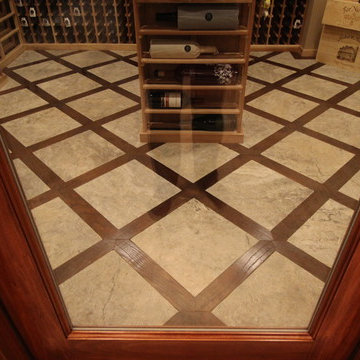
Patrick Franz
Idéer för vintage vinkällare, med marmorgolv och flerfärgat golv
Idéer för vintage vinkällare, med marmorgolv och flerfärgat golv
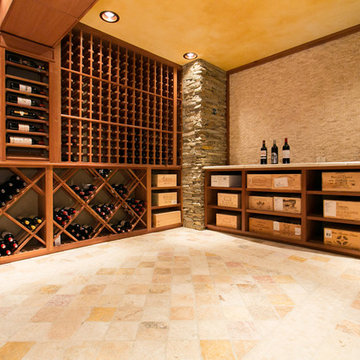
Custom ledge stone with double deep tasting table and case bin storage. Tumbled marble floor with Sapele Mahogany wine racks and distressed paint finish on ceiling.
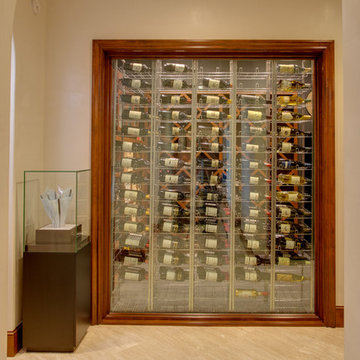
Four Walls Photography
Idéer för en mellanstor klassisk vinkällare, med marmorgolv, vinhyllor och vitt golv
Idéer för en mellanstor klassisk vinkällare, med marmorgolv, vinhyllor och vitt golv
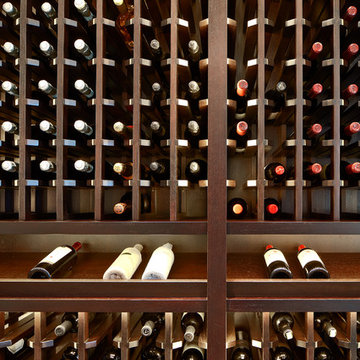
Our goal for this project was to seamlessly integrate the interior with the historic exterior and iconic nature of this Chicago high-rise while making it functional, contemporary, and beautiful. Natural materials in transitional detailing make the space feel warm and fresh while lending a connection to some of the historically preserved spaces lovingly restored.
Steven Hall
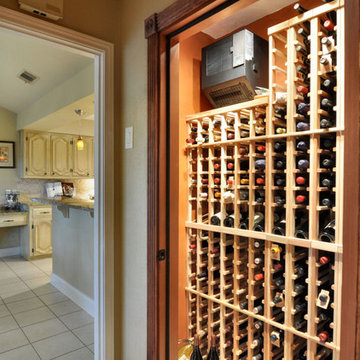
Matrix Tours
Exempel på en mellanstor klassisk vinkällare, med marmorgolv och vindisplay
Exempel på en mellanstor klassisk vinkällare, med marmorgolv och vindisplay
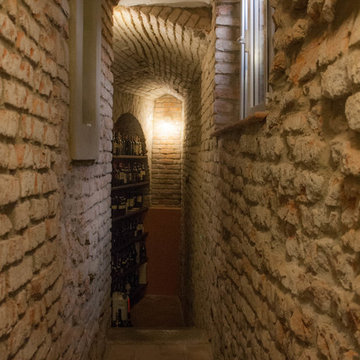
Ristrutturazione completa di residenza storica in centro Città. L'abitazione si sviluppa su tre piani di cui uno seminterrato ed uno sottotetto.
Un locale totalemnte interrato, anticamente utilizzato come passaggio segreto di collegamento con un altro immobile, è stato trasformato in cantina per le numerose etichette di vini di proprietà.
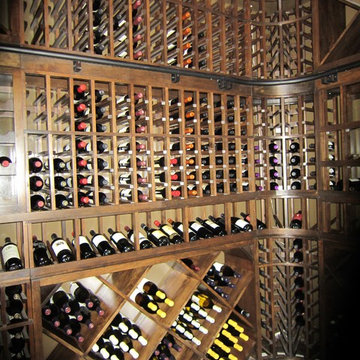
This is the right wall of the New Orleans Louisiana custom wine cellar. Combining various bottle orientations resulted in an appealing and functional wine display. The design maximized the space of the room, resulting in a total of nearly 3,000 bottle capacity.
Take a video tour of this project: https://www.youtube.com/watch?v=p13pZE84oLk
Wine Cellar Specialists
Follow us on Twitter: https://twitter.com/winecellarspec
+1 (972) 454-0480
info@winecellarspec.com
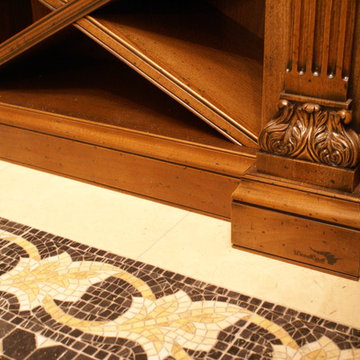
Pavel Kiryukhin
Inspiration för en stor vintage vinkällare, med marmorgolv och vinhyllor
Inspiration för en stor vintage vinkällare, med marmorgolv och vinhyllor
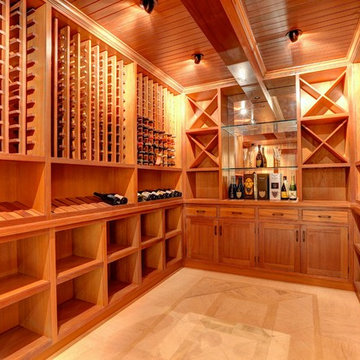
A seamless combination of traditional with contemporary design elements. This elegant, approx. 1.7 acre view estate is located on Ross's premier address. Every detail has been carefully and lovingly created with design and renovations completed in the past 12 months by the same designer that created the property for Google's founder. With 7 bedrooms and 8.5 baths, this 7200 sq. ft. estate home is comprised of a main residence, large guesthouse, studio with full bath, sauna with full bath, media room, wine cellar, professional gym, 2 saltwater system swimming pools and 3 car garage. With its stately stance, 41 Upper Road appeals to those seeking to make a statement of elegance and good taste and is a true wonderland for adults and kids alike. 71 Ft. lap pool directly across from breakfast room and family pool with diving board. Chef's dream kitchen with top-of-the-line appliances, over-sized center island, custom iron chandelier and fireplace open to kitchen and dining room.
Formal Dining Room Open kitchen with adjoining family room, both opening to outside and lap pool. Breathtaking large living room with beautiful Mt. Tam views.
Master Suite with fireplace and private terrace reminiscent of Montana resort living. Nursery adjoining master bath. 4 additional bedrooms on the lower level, each with own bath. Media room, laundry room and wine cellar as well as kids study area. Extensive lawn area for kids of all ages. Organic vegetable garden overlooking entire property.
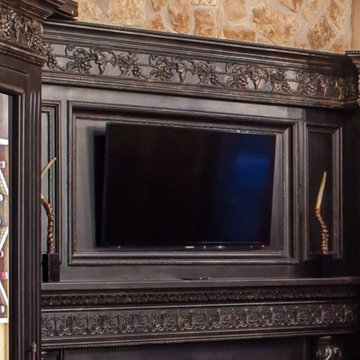
A television is placed above the fireplace so that the homeowners can open a bottle wine at the end of the day and relax while catching up on world news.
Brad Carr Photography
We only design homes that brilliantly reflect the unadorned beauty of everyday living.
For more information about this project please contact Allen Griffin, President of Viewpoint Designs, at 281-501-0724 or email him at aviewpointdesigns@gmail.com
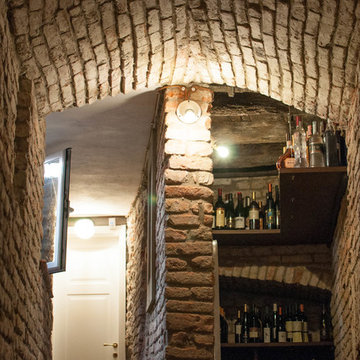
Ristrutturazione completa di residenza storica in centro Città. L'abitazione si sviluppa su tre piani di cui uno seminterrato ed uno sottotetto.
Un locale totalemnte interrato, anticamente utilizzato come passaggio segreto di collegamento con un altro immobile, è stato trasformato in cantina per le numerose etichette di vini di proprietà.
176 foton på klassisk vinkällare, med marmorgolv
5
