789 foton på klassisk vinkällare, med vinställ med diagonal vinförvaring
Sortera efter:
Budget
Sortera efter:Populärt i dag
121 - 140 av 789 foton
Artikel 1 av 3
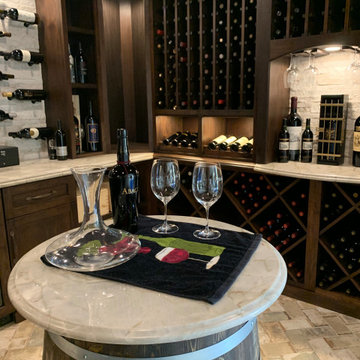
Our client purchased this home and realized he was never going to use the formal dining room, and one thing that I highly believe in is we should use our homes the way we want to live in them… Thus his dream of a wine room was soon underway.
We spent many months planning, designing, revising the designs, to make sure this investment was going to be exactly what he wanted.
The results truly tell the story. No detail was left unfinished: from the hand stained walnut cabinets, to the precise countertop ogee edging seamlessly flowing into the walnut cabinet edging. Custom trim at the HVAC ceiling vents as well as the wine cooler vent at the toe kick. Dimmable lighting all around, speakers system, optic clear glass doors with custom family name etching.
This is truly a meeting place, entertaining paradise, and remarkable home wine cellar.
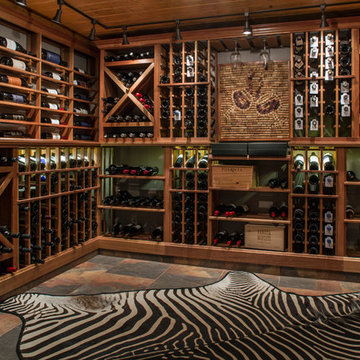
Photo by David Dietrich
Exempel på en klassisk vinkällare, med vinställ med diagonal vinförvaring och flerfärgat golv
Exempel på en klassisk vinkällare, med vinställ med diagonal vinförvaring och flerfärgat golv
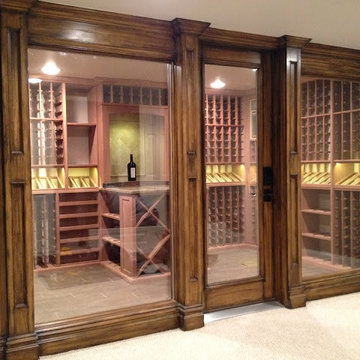
Part of our wine rooms and cellars portfolio.
Idéer för en stor klassisk vinkällare, med vinylgolv och vinställ med diagonal vinförvaring
Idéer för en stor klassisk vinkällare, med vinylgolv och vinställ med diagonal vinförvaring
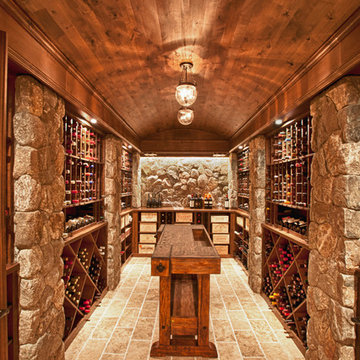
A perennial favorite....Double divided glass doors welcome guests into this one of a kind wine cellar. Columns of New England Fieldstone support a long barrel arched rustic Knotty Alder T&G ceiling. Rustic Alder wine racking is divided equally for individual bottles and diamond bins, creating a pleasing symmetrical design. A rustic reclaimed table serves as the center island and completes the ambience.
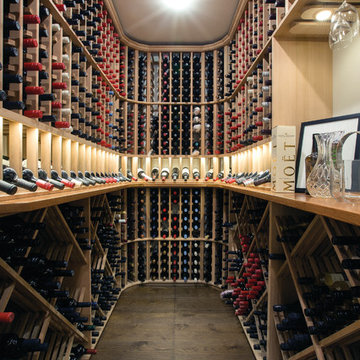
A unique wooden traditional looking wine cellar. Perfectly constructed to suit the needs of every wine connoisseur.
Inredning av en klassisk mellanstor vinkällare, med mörkt trägolv och vinställ med diagonal vinförvaring
Inredning av en klassisk mellanstor vinkällare, med mörkt trägolv och vinställ med diagonal vinförvaring
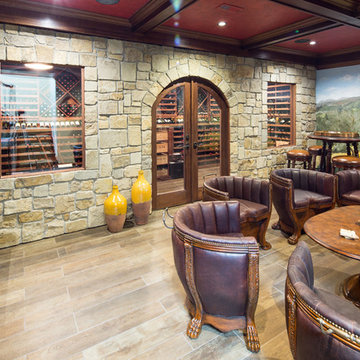
This photo looks at the entrance into the wine cellar. The Stone wall with insulated windows and doors separates this entertaining area from the temperature controlled wine cellar. On the far wall is a hand painted mural of the countryside. In the foreground is a bar and sink with cabinetry above and below.
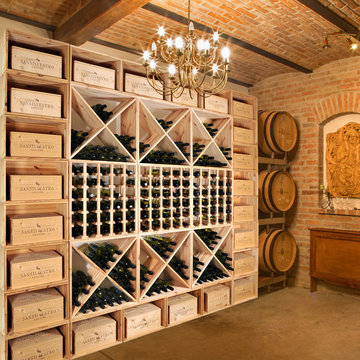
Weinregalsystem VINCASA aus Kiefer natur - überall einsetzbar.
Idéer för en stor klassisk vinkällare, med vinställ med diagonal vinförvaring och betonggolv
Idéer för en stor klassisk vinkällare, med vinställ med diagonal vinförvaring och betonggolv
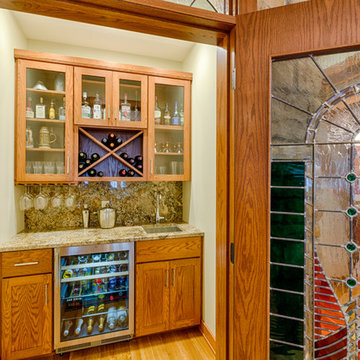
Photos by Aaron Thomas
Bild på en liten vintage vinkällare, med mellanmörkt trägolv och vinställ med diagonal vinförvaring
Bild på en liten vintage vinkällare, med mellanmörkt trägolv och vinställ med diagonal vinförvaring
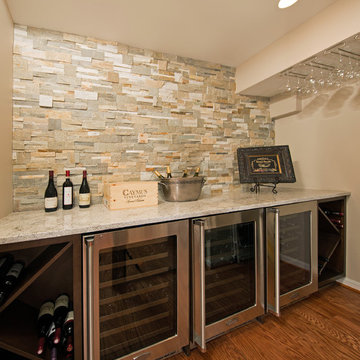
Greg Hadley Photography
Inredning av en klassisk mellanstor vinkällare, med mellanmörkt trägolv och vinställ med diagonal vinförvaring
Inredning av en klassisk mellanstor vinkällare, med mellanmörkt trägolv och vinställ med diagonal vinförvaring
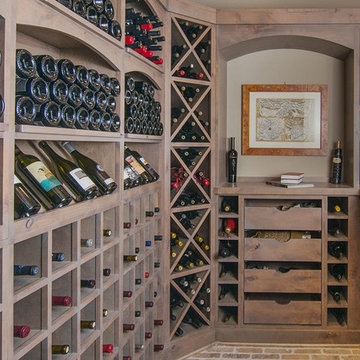
Custom built wine cellar with Knotty Alder woodwork that is both beautiful and functional.
Inspiration för en vintage vinkällare, med tegelgolv och vinställ med diagonal vinförvaring
Inspiration för en vintage vinkällare, med tegelgolv och vinställ med diagonal vinförvaring
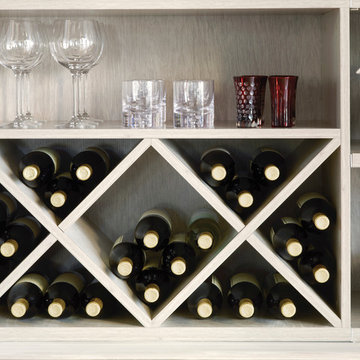
Pantry Wine Storage
Inspiration för mellanstora klassiska vinkällare, med vinställ med diagonal vinförvaring
Inspiration för mellanstora klassiska vinkällare, med vinställ med diagonal vinförvaring
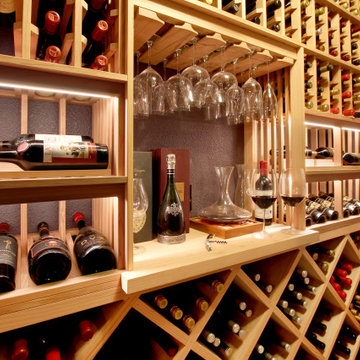
Like many projects, this one started with a simple wish from a client: turn an unused butler’s pantry between the dining room and kitchen into a fully functioning, climate-controlled wine room for his extensive collection of valuable vintages. But like many projects, the wine room is connected to the dining room which is connected to the sitting room which is connected to the entry. When you touch one room, it only makes sense to reinvigorate them all. We overhauled the entire ground floor of this lovely home.
For the wine room, I worked with Vintage Cellars in Southern California to create custom wine storage embedded with LED lighting to spotlight very special bottles. The walls are in a burgundy tone and the floors are porcelain tiles that look as if they came from an old wine cave in Tuscany. A bubble light chandelier alludes to sparkling varietals.
But as mentioned, the rest of the house came along for the ride. Since we were adding a climate-controlled wine room, the brief was to turn the rest of the house into a space that would rival any hot-spot winery in Napa.
After choosing new flooring and a new hue for the walls, the entry became a destination in itself with a huge concave metal mirror and custom bench. We knocked out a half wall that awkwardly separated the sitting room from the dining room so that after-dinner drinks could flow to the fireplace surrounded by stainless steel pebbles; and we outfitted the dining room with a new chandelier. We chose all new furniture for all spaces.
The kitchen received the least amount of work but ended up being completely transformed anyhow. At first our plan was to tear everything out, but we soon realized that the cabinetry was in good shape and only needed the dated honey pine color painted over with a cream white. We also played with the idea of changing the counter tops, but once the cabinetry changed color, the granite stood out beautifully. The final change was the removal of a pot rack over the island in favor of design-forward iron pendants.
Photo by: Genia Barnes
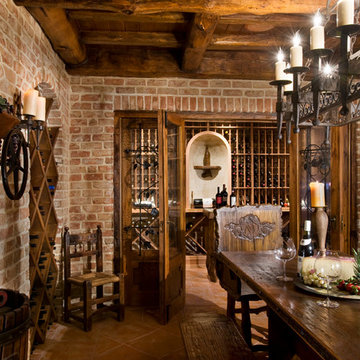
This private residence wine cellar is a beautiful example of using brick arches,exposed beams, and gives an inviting feel for that perfect wine tasting.
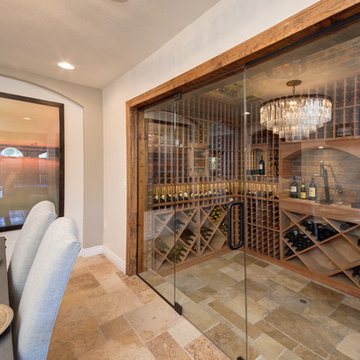
View from dining room into cellar through glass doors. Designed, build and installed by Heritage Vine
Foto på en stor vintage vinkällare, med travertin golv och vinställ med diagonal vinförvaring
Foto på en stor vintage vinkällare, med travertin golv och vinställ med diagonal vinförvaring
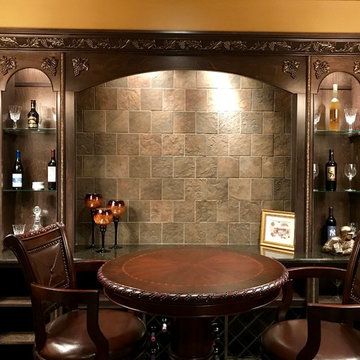
DoMolding
Inspiration för en mellanstor vintage vinkällare, med vinställ med diagonal vinförvaring
Inspiration för en mellanstor vintage vinkällare, med vinställ med diagonal vinförvaring
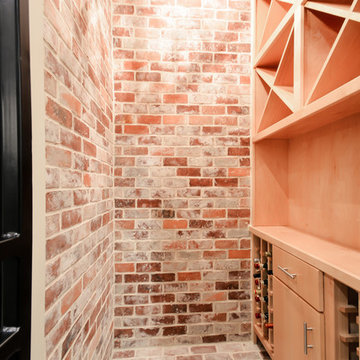
Exempel på en liten klassisk vinkällare, med tegelgolv och vinställ med diagonal vinförvaring
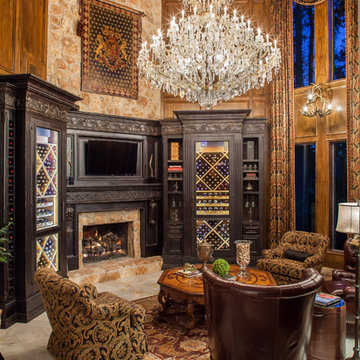
This grand room in Houston is a prime example of a space that has been remodeled and repurposed into a wine room with Gatsby-style opulence. As a formal living room it was not often used prior to being remodeled. The homeowner wanted us to turn it into a wine room, so we made some structural changes to eliminate a window in order accommodate the custom storage and updated the finishes. Now it is a room that they can enjoy for years. For more information about this project please visit: www.gryphonbuilders.com. Or contact Allen Griffin, President of Gryphon Builders, at 713-939-8005 or email him at allen@gryphonbuilders.com
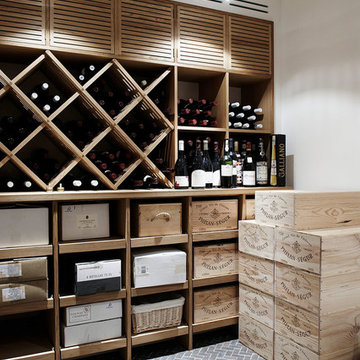
Inspiration för en stor vintage vinkällare, med tegelgolv och vinställ med diagonal vinförvaring
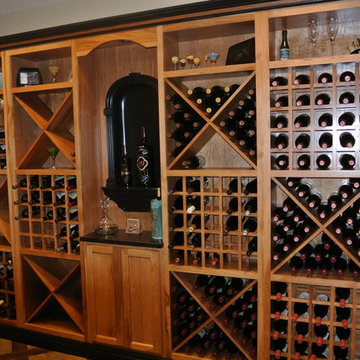
Custom hickory wine cellar cabinetry by Cords Cabinetry
Idéer för mellanstora vintage vinkällare, med klinkergolv i porslin, vinställ med diagonal vinförvaring och beiget golv
Idéer för mellanstora vintage vinkällare, med klinkergolv i porslin, vinställ med diagonal vinförvaring och beiget golv
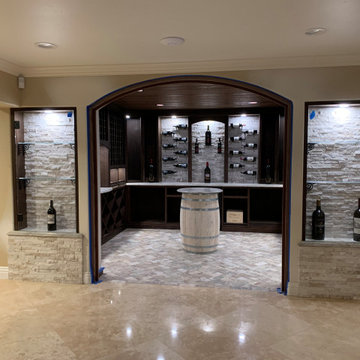
Our client purchased this home and realized he was never going to use the formal dining room, and one thing that I highly believe in is we should use our homes the way we want to live in them… Thus his dream of a wine room was soon underway.
We spent many months planning, designing, revising the designs, to make sure this investment was going to be exactly what he wanted.
The results truly tell the story. No detail was left unfinished: from the hand stained walnut cabinets, to the precise countertop ogee edging seamlessly flowing into the walnut cabinet edging. Custom trim at the HVAC ceiling vents as well as the wine cooler vent at the toe kick. Dimmable lighting all around, speakers system, optic clear glass doors with custom family name etching.
This is truly a meeting place, entertaining paradise, and remarkable home wine cellar.
789 foton på klassisk vinkällare, med vinställ med diagonal vinförvaring
7