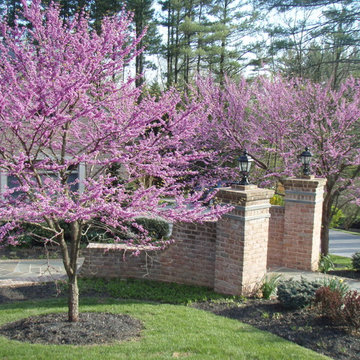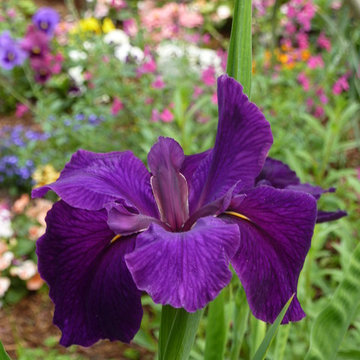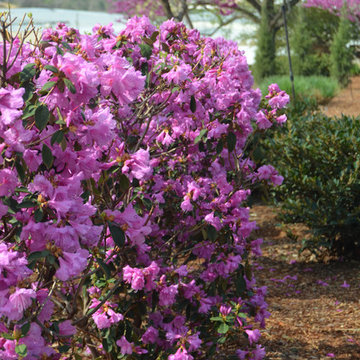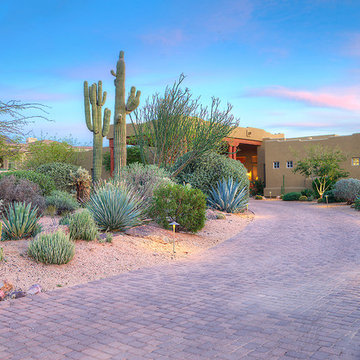884 foton på klassisk violett trädgård
Sortera efter:
Budget
Sortera efter:Populärt i dag
101 - 120 av 884 foton
Artikel 1 av 3
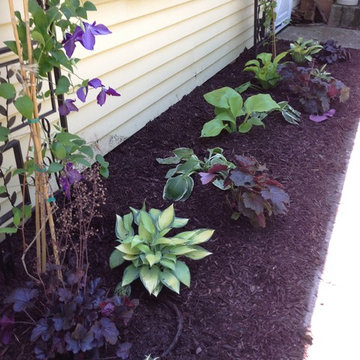
Photo by Jill Davis
Exempel på en stor klassisk trädgård i skuggan framför huset på sommaren, med marksten i betong
Exempel på en stor klassisk trädgård i skuggan framför huset på sommaren, med marksten i betong
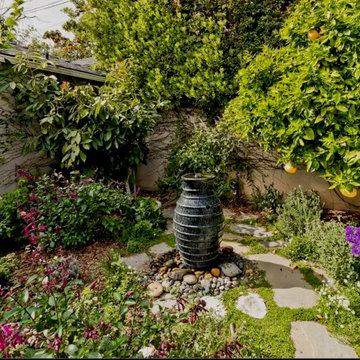
Recirculating Water Feature, with auto fill - make life so easy - no mosquitos and no drying out!
This was a great little design-build project for some great clients! We oversaw the construction of the shed, designed and built the pergola, deck, outdoor kitchen, water feature, flagstone patio, as well as installing the plants, irrigation and landscape lighting. So pretty at night!
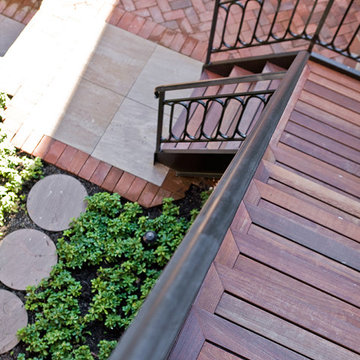
Deck stairs to garden. Brooklyn Heights brownstone renovation by Ben Herzog, Architect in conjunction with designer Elizabeth Cooke-King. Photo by Michael Lee.
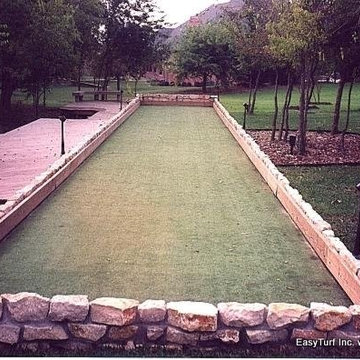
Not only is artificial turf a superior lawn bowling and bocce ball playing surface but EasyTurf also has the best lawn bowling and bocce ball drainage surfaces, as well and the year-round perfectly manicured look and feel of an organic grass lawn bowling or bocce ball court.
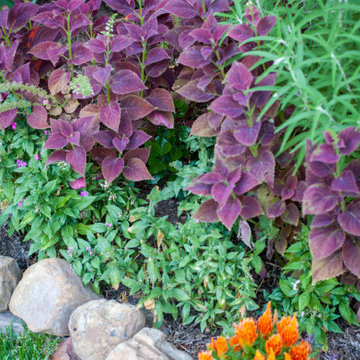
Idéer för att renovera en mellanstor vintage trädgård i full sol blomsterrabatt
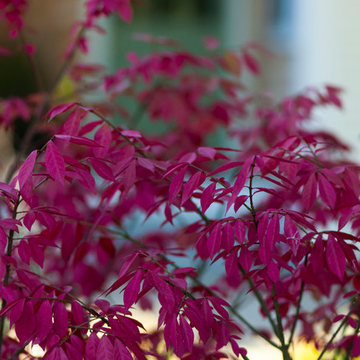
Inredning av en klassisk mellanstor trädgård i delvis sol framför huset, med en stödmur och grus
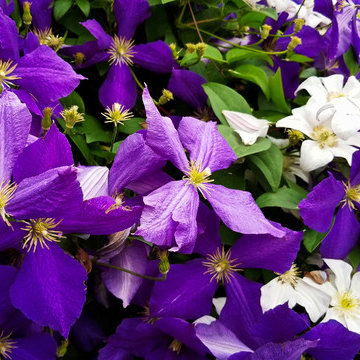
Neave Group Outdoor Solutions
Bild på en stor vintage trädgård i full sol, med en fontän
Bild på en stor vintage trädgård i full sol, med en fontän
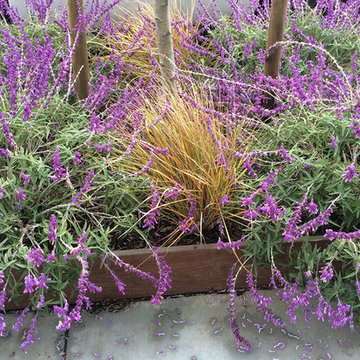
During the construction of the addition to this centuries old San Francisco home, our firm was brought in to create a design for the upper and lower outdoor decks, and surrounding garden space. The spiral staircase was the link that allowed for maximum deck space below. The bottom deck was brought lower by taking two broad steps down from the house thus eliminating the need for railing. This was very important to the owners’ desire to feel connected to the surrounding garden. A fire pit, placed off of center, created the focal point for the seating area. A cobalt blue water feature was placed close to the house so it could be enjoyed both from within the house and while sitting on the deck. The many vibrant colored pots placed along the deck edges were planted with a small Meyer Lemon tree, herbs for cooking, and mint for tea, as well as some colorful ornamental grasses and perennials.
On the upper rooftop deck, we installed numerous skylights to allow light to the lower addition, and added appropriate native plants and succulents. In the front of the house, we cut in two large street planters and added matching Olive trees, under planted with colorful Mexican Salvia and orange New Zealand Wind Grass.
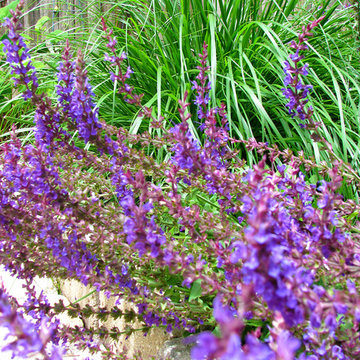
---Landscape Design and Photography by: Marco Romani, RLA. ---Construction/Installation by: www.thearrowshop.com
Exempel på en klassisk trädgård
Exempel på en klassisk trädgård
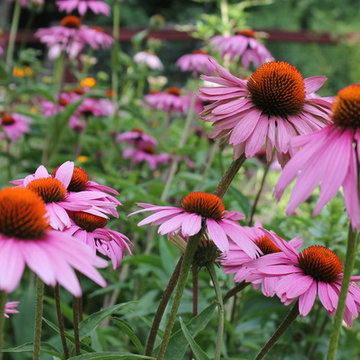
Christine Darnell Gardens
Idéer för att renovera en mellanstor vintage bakgård i full sol på sommaren, med en köksträdgård
Idéer för att renovera en mellanstor vintage bakgård i full sol på sommaren, med en köksträdgård
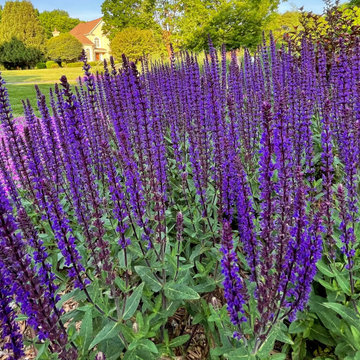
The new front garden, 6 months after installation sports a lush and colorful planting scheme.
Idéer för vintage trädgårdar
Idéer för vintage trädgårdar
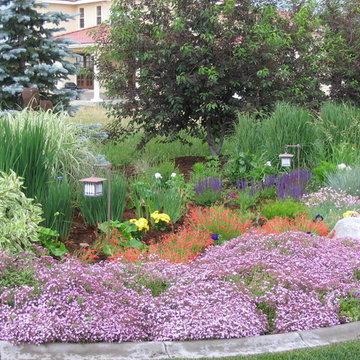
Inredning av en klassisk mellanstor trädgård i full sol längs med huset på sommaren, med grus
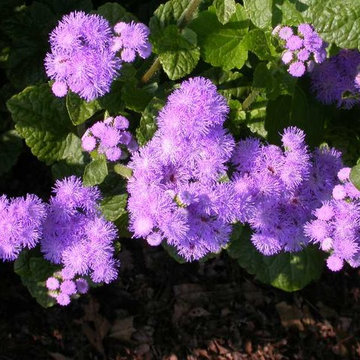
Photo courtesy of Missouri Botanical Gardens PlantFinder
Idéer för en klassisk trädgård
Idéer för en klassisk trädgård
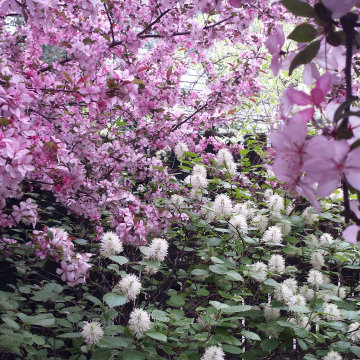
Malus 'Royal Raindrops' with the fragrant native shrub Fothergilla gardenii in early May
Idéer för vintage trädgårdar
Idéer för vintage trädgårdar
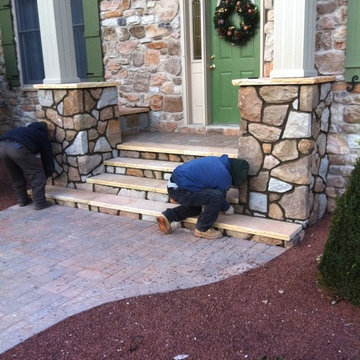
Holly Days Nursery and Landscapes http://hollydaysnursery.com
Project Entry: Collegeville Manor
2013 PLNA Awards for Landscape Excellence Winner
Category: Residential Hardscaping $15,000 - $30,000
Project Description:
Located on a hilltop in rural Collegeville, Montgomery County, this three-story single-family residence creates a bold silhouette when viewed from the road below. Built on a 2-acre lot in 1997, the home has undergone several upgrades — a lovely stone façade, a pool and bathhouse, an extensive paver patio for entertaining guests, and a gazebo to enjoy quieter times. However, despite attempts by others to improve upon the builder's original design, the front entry remained unwelcoming and therefore underused.
The original front entry included a portico stretching three stories above a narrow porch. The porch steps were of uneven length with one step situated two feet off-center. The portico columns, only 8" in diameter, rested on the lowest step, further highlighting the off-centered step above. The landing and walkway were installed using small pavers, while minimal plantings occupied narrow beds. At a later date several planting beds within the entry area were enlarged to make space for a more complex planting plan, yet the overall design remained outof-scale. The clients were most unhappy with the space and were at a loss as to how to remedy the situation.
Here, in this beautiful countryside, sat this big bold three-story house that demanded an equally bold front entry. The design solution was to remove all the under-scaled distractions and make the portico, with the door at its center, the focal point it was meant to be. The key elements required to make this transformation would include:
Install wider portico pillars and visually anchor them on an elevated base;
Center the porch steps;
Pay particular attention to size, color and pattern with regard to stone work and pavers; and
Create a sense of space using sitting walls, formal plantings and outdoor lighting.
The original 8" diameter portico columns looked like toothpicks straining to hold the weight of the roof above. The columns were replaced with 14" square pillars set on a 32"H base using flamed West Mountain Pier Caps (30"x30"x3") and rock face edge. The steps were recreated; being of equal length, they now sit snuggly between the pillar bases. The portico elements (steps, porch, door, pillars and roof) now function as one architectural feature with the door at its center.
The original design included a small landing area that appeared even smaller due to the size and pattern of the pavers. An expanded landing area and reconfigured walkway was installed using Rinox Palazzo, Panama Beige pavers set in a random pattern with a sailor bond edge. Two sitting walls flank the entrance to the landing to create a formal courtyard. The sitting walls were capped using Architectural Stone's 2" West Mountain Flagstone. The beige pavers and West Mountain stone more closely match the color of the stone façade of the house. Architectural lighting was installed on the sitting wall piers to light the walkway, while spotlighting and backlighting are used to accent trees and taller shrubs within the courtyard.
Formal plantings of hollies, boxwoods and laurels provide structure to the courtyard while a few larger shrubs provide color and texture. The homeowners chose not to add many perennials to the courtyard's planting plan, preferring instead to focus more on the structure of the plants and how they compliment the larger features of the house. However, the formal lines of the boxwoods and hollies are softened by the informality of Knockout roses and Oakleaf Hydrangeas.
What makes this project special is the sense of accomplishment everyone felt when the project was completed. The homeowners, the designer and the stone mason knew the space had great potential; however, its beauty was overshadowed by so many distractions — the scale of the original portico; the uneven steps; the missing focal point and mismatched hardscape components. As testament to the success of the design, the clients tell us that guests now approach the front entry and courtyard on a regular basis, no longer choosing to knock at the side- door entrance.
Photo Credit: Holly Days Nursery and Landscapes
884 foton på klassisk violett trädgård
6
