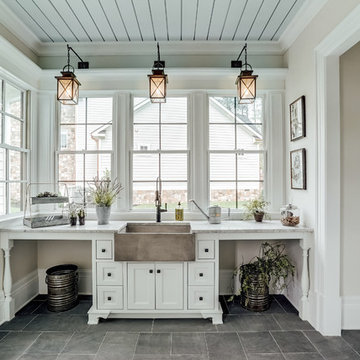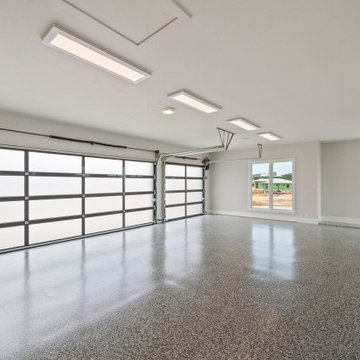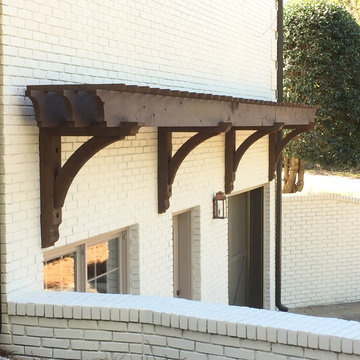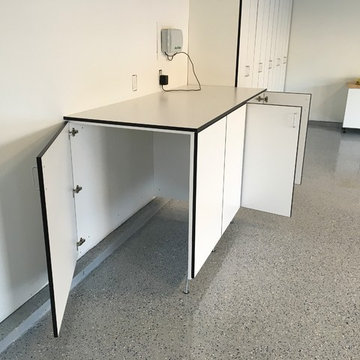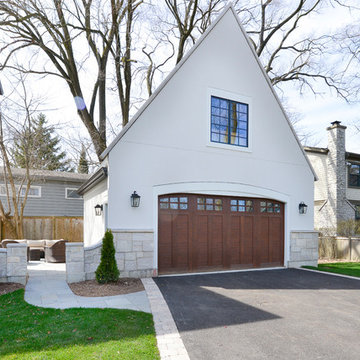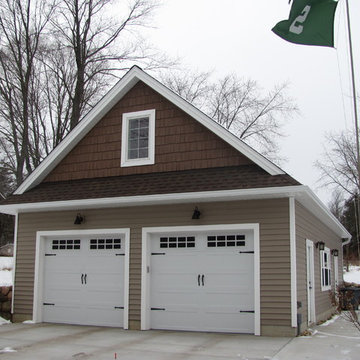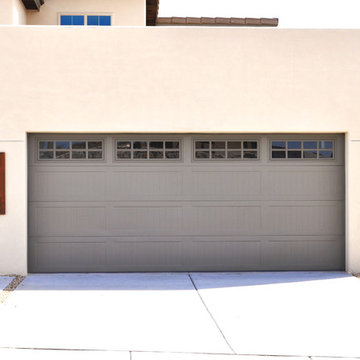1 880 foton på klassisk vit garage och förråd
Sortera efter:
Budget
Sortera efter:Populärt i dag
201 - 220 av 1 880 foton
Artikel 1 av 3
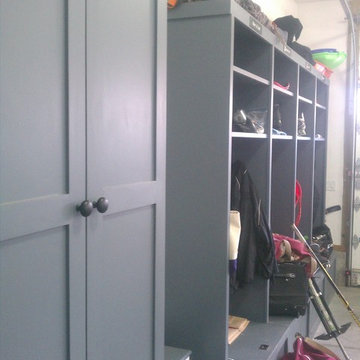
Simple custom built storage lockers for an active Newton family. Name plates, bench seating with hidden storage beneath and mdo plywood construction make these lockers attractive, yet completely kid friendly. Photos by Ryan McAllister
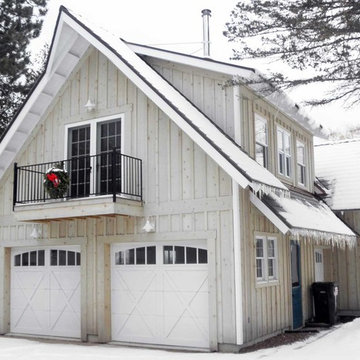
Images of residential summer homes in Leelanau County near Traverse City MI. We supply a complete range of building products for new construction and remodeling.
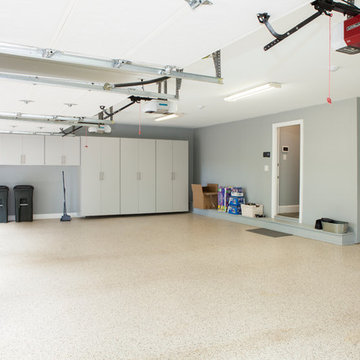
This dream garage shows the importance of storage.
Keeping everything out of the way is do-able with ample storage. Whether putting in a garage organization system or re-using older kitchen cabinets the results are the same.
The Epoxy floor offers a clean and bright surface.
This home was featured in Philadelphia Magazine August 2014 issue with Tague Lumber to showcase its beauty and excellence.
Photo by Alicia's Art, LLC
RUDLOFF Custom Builders, is a residential construction company that connects with clients early in the design phase to ensure every detail of your project is captured just as you imagined. RUDLOFF Custom Builders will create the project of your dreams that is executed by on-site project managers and skilled craftsman, while creating lifetime client relationships that are build on trust and integrity.
We are a full service, certified remodeling company that covers all of the Philadelphia suburban area including West Chester, Gladwynne, Malvern, Wayne, Haverford and more.
As a 6 time Best of Houzz winner, we look forward to working with you on your next project.
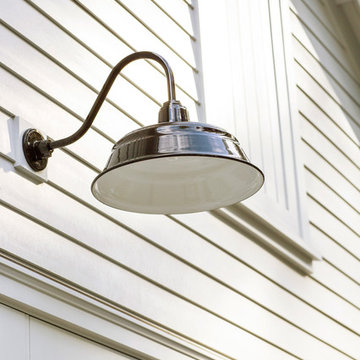
Photography by Laura Hull.
Klassisk inredning av en stor tillbyggd tvåbils garage och förråd
Klassisk inredning av en stor tillbyggd tvåbils garage och förråd
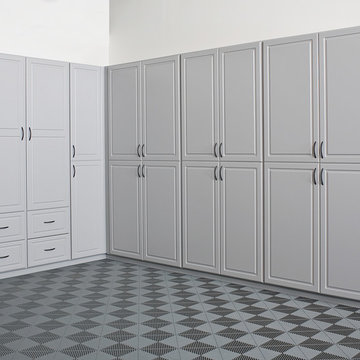
A Closets by Design garage will cut down the clutter dramatically. This Floor-Based System designed with plenty of storage space is ideal for any home.
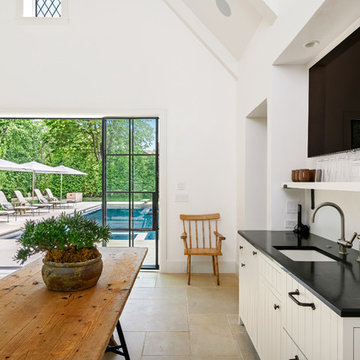
There is lots of room to relax in the bright open air space with the pool on one side and English garden on the other.
Foto på ett stort vintage fristående gästhus
Foto på ett stort vintage fristående gästhus
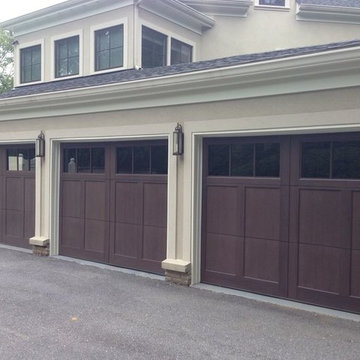
Composite Carriage Garage Doors by Crisway Garage Doors on this beautiful Arts and Crafts style home in Bethesda
Idéer för att renovera en stor vintage tillbyggd trebils garage och förråd
Idéer för att renovera en stor vintage tillbyggd trebils garage och förråd
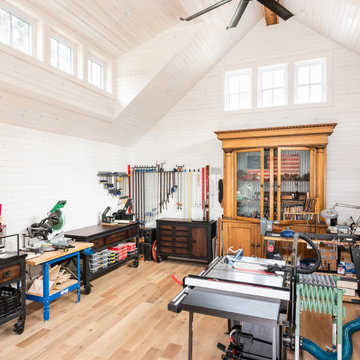
John & Kim contacted LU Design Build to help them design, create and build a custom workshop. They enjoy building, crafting and designing ornaments and furniture of all sorts.
They wanted a nice customized workshop to expand their tools and their abilities to build different and larger type projects. They also wanted to enhance the area around their in-ground pool because this is a favorite part of their home.
For this project, we met with John & Kim and went over their desires for their space and functionality for their workshop and pool area. LU Design Build pulled in a partner architect to help draft the workshop concept.
In the custom workshop area, we added metal roofing, custom gutters, and custom awning brackets that John actually built. It had custom dormers to let in lots of natural light. The workshop was also designed with vaulted ceilings to allow adequate air space and circulation. We chose a white washed shiplap to keep the space bright and open.
In the pool area, we relocated the stairs coming off the deck and a landing area to create a better flow. LU Design Build also partnered with Frisella Outdoor Lighting. Frisella helped source and install the pool deck hardscape, retaining walls & soft landscaping.
Since these two spaces were a long time dream of John and Kim, LU Design Build wanted to fit their design style and functionality so that they can stay for a long time and truly love their backyard and workshop.
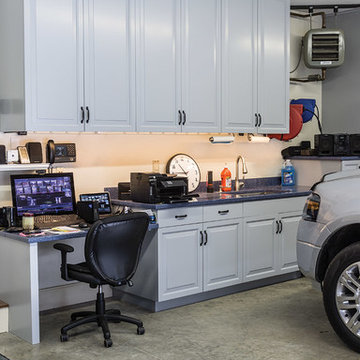
Home renovation with custom cabinets and a home office in the garage.
photo credit: Al Mallette, Lightstream
Klassisk inredning av ett stort tillbyggt kontor, studio eller verkstad
Klassisk inredning av ett stort tillbyggt kontor, studio eller verkstad
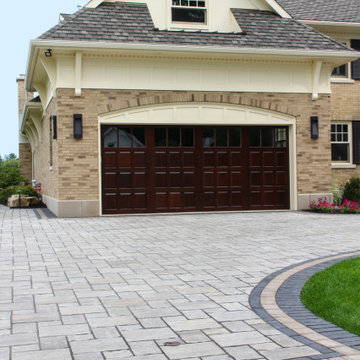
Custom Mahogany Cariage House garage door by Overhead Door. Dentil molding trim. Gorgeous Unilock paver drive by Rustic Rocks Landscape Company.
Addition included a new 235 sq. ft. pool house, outdoor dining area, outdoor kitchen, porch overhangs with clear cedar lined ceilings, garage, extensive hardscaping and landscaping. Painstaking care was taken by the Architect, Designer and Martin Bros. Contracting, Inc. to match existing architectural details so that the addition was seamless.
Architectural design by Helman Sechrist Architecture; interior design by Jill Henner; general contracting by Martin Bros. Contracting, Inc.; photography by Marie 'Martin' Kinney
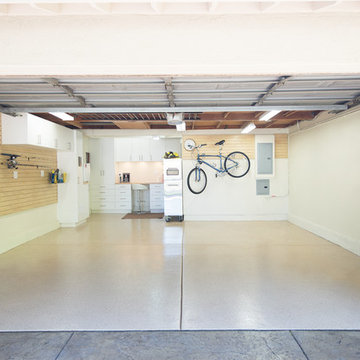
A fantastically organized garage that contains all of the items Duncan currently needs and uses including his cars—in an easy-to-find manner that looks as good as it functions.
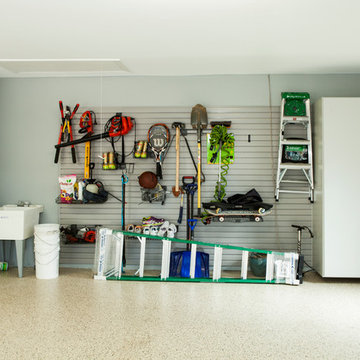
This slat wall system organizes tools that can be hung or placed on shelves. Shelving is available and is hung and moved anywhere on the slat wall organization system.
The large double door closet is also hung off of the slat wall system and is suspended off the floor for easy cleaning.
This home was featured in Philadelphia Magazine August 2014 issue to showcase its beauty and excellence.
Photo by Alicia's Art, LLC
RUDLOFF Custom Builders, is a residential construction company that connects with clients early in the design phase to ensure every detail of your project is captured just as you imagined. RUDLOFF Custom Builders will create the project of your dreams that is executed by on-site project managers and skilled craftsman, while creating lifetime client relationships that are build on trust and integrity.
We are a full service, certified remodeling company that covers all of the Philadelphia suburban area including West Chester, Gladwynne, Malvern, Wayne, Haverford and more.
As a 6 time Best of Houzz winner, we look forward to working with you on your next project.
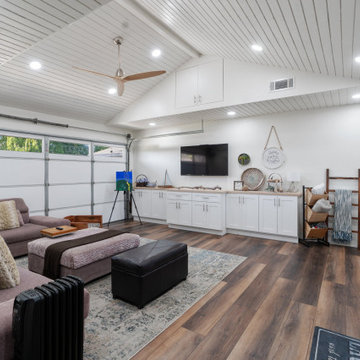
Complete home remodel, including outdoor patio and kitchen, Garage Conversion.
Inspiration för klassiska garager och förråd
Inspiration för klassiska garager och förråd
1 880 foton på klassisk vit garage och förråd
11
