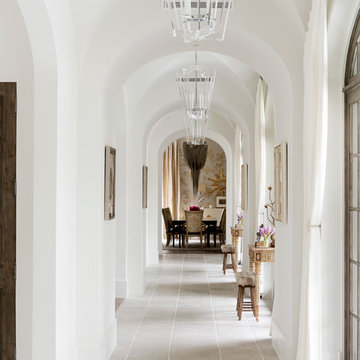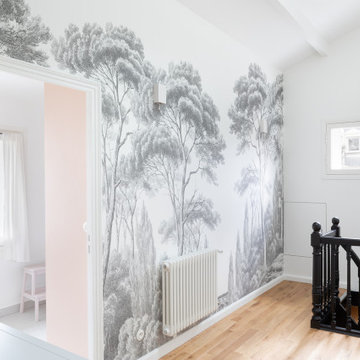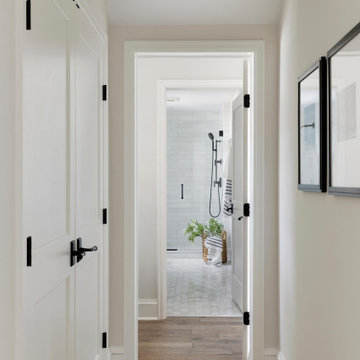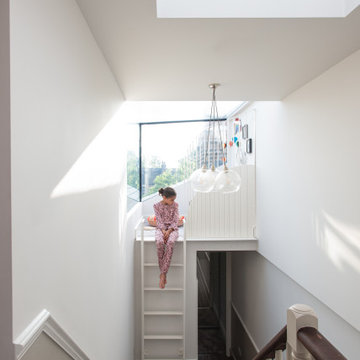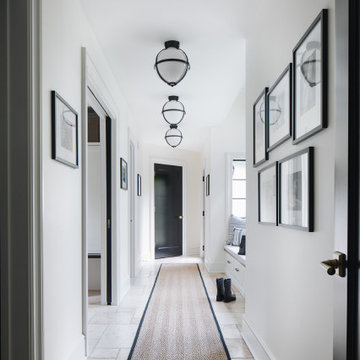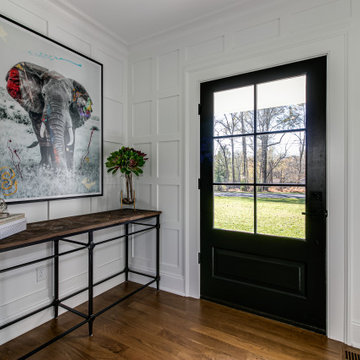10 610 foton på klassisk vit hall
Sortera efter:
Budget
Sortera efter:Populärt i dag
81 - 100 av 10 610 foton
Artikel 1 av 3
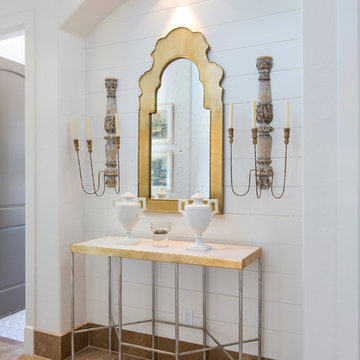
Inredning av en klassisk mellanstor hall, med vita väggar, klinkergolv i porslin och beiget golv
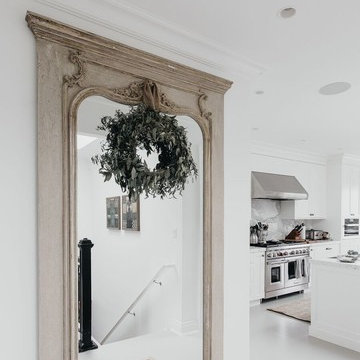
Inspiration för mellanstora klassiska hallar, med vita väggar och betonggolv
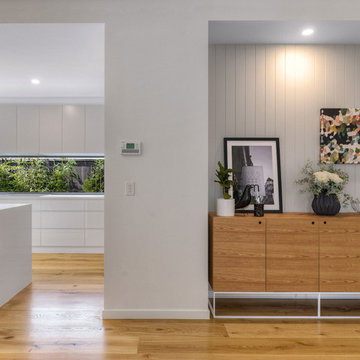
Architecturally designed small lot modern home with Scandinavian design, timber and natural materials, modern features and fixtures.
Idéer för vintage hallar, med grå väggar och mellanmörkt trägolv
Idéer för vintage hallar, med grå väggar och mellanmörkt trägolv
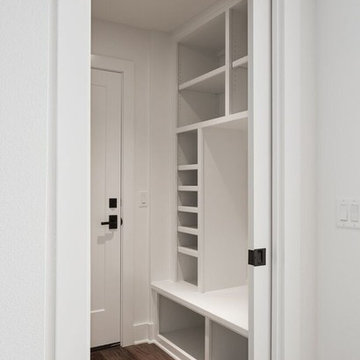
Photographer: Charles Quinn
Exempel på en klassisk hall, med vita väggar och mellanmörkt trägolv
Exempel på en klassisk hall, med vita väggar och mellanmörkt trägolv
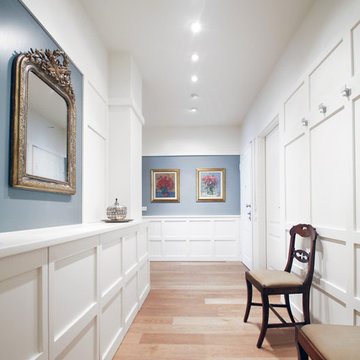
Entrance from other side
Pics By Sara Scanderebech
Idéer för mellanstora vintage hallar, med vita väggar och ljust trägolv
Idéer för mellanstora vintage hallar, med vita väggar och ljust trägolv
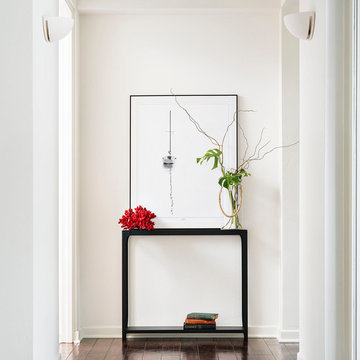
Chipper Hatter
Inspiration för klassiska hallar, med vita väggar
Inspiration för klassiska hallar, med vita väggar
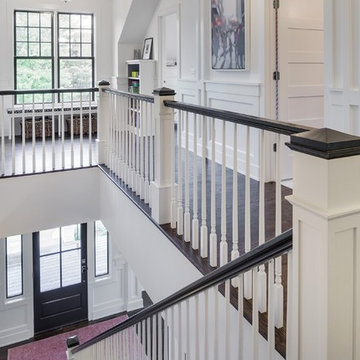
SpaceCrafting Real Estate Photography
Inspiration för en mellanstor vintage hall, med vita väggar och mörkt trägolv
Inspiration för en mellanstor vintage hall, med vita väggar och mörkt trägolv
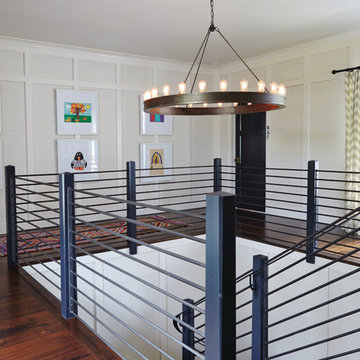
Architect: Blaine Bonadies, Bonadies Architect
Photography By: Jean Allsopp Photography
“Just as described, there is an edgy, irreverent vibe here, but the result has an appropriate stature and seriousness. Love the overscale windows. And the outdoor spaces are so great.”
Situated atop an old Civil War battle site, this new residence was conceived for a couple with southern values and a rock-and-roll attitude. The project consists of a house, a pool with a pool house and a renovated music studio. A marriage of modern and traditional design, this project used a combination of California redwood siding, stone and a slate roof with flat-seam lead overhangs. Intimate and well planned, there is no space wasted in this home. The execution of the detail work, such as handmade railings, metal awnings and custom windows jambs, made this project mesmerizing.
Cues from the client and how they use their space helped inspire and develop the initial floor plan, making it live at a human scale but with dramatic elements. Their varying taste then inspired the theme of traditional with an edge. The lines and rhythm of the house were simplified, and then complemented with some key details that made the house a juxtaposition of styles.
The wood Ultimate Casement windows were all standard sizes. However, there was a desire to make the windows have a “deep pocket” look to create a break in the facade and add a dramatic shadow line. Marvin was able to customize the jambs by extruding them to the exterior. They added a very thin exterior profile, which negated the need for exterior casing. The same detail was in the stone veneers and walls, as well as the horizontal siding walls, with no need for any modification. This resulted in a very sleek look.
MARVIN PRODUCTS USED:
Marvin Ultimate Casement Window
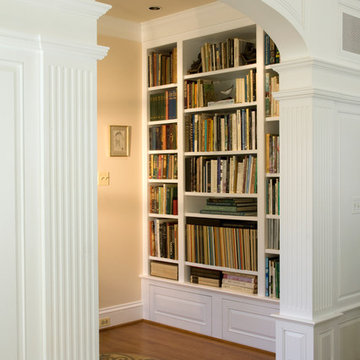
Avid gardeners, the clients wanted a conservatory addition to their home that would extend the landscape into the house, and provide more gracious space and better fl ow to the yard for indoor/outdoor gatherings. The addition also encompassed a new kitchen, a more functional rear entrance with mudroom, garden potting station and laundry. Rich detailing and the creation of a book nook in the “hyphen” between the house and the addition craft a seamless transition between the old and the new.
Anne Gummerson Photography
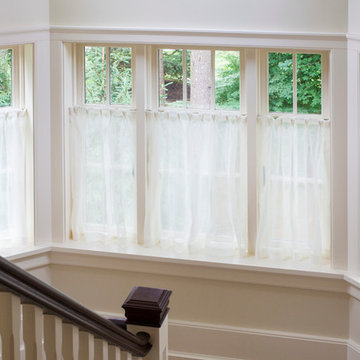
Hand-sewn 100% linen sheers hung seamlessly on hidden pocket rods mounted inside individual window frames. Sheers hang 3/4 length to control light in stairway and add privacy.
Room designed by F.D. Hodge Interiors.

Brandon Barre Photography
*won Best of Houzz" 2013- 2019 and counting.
Klassisk inredning av en mellanstor hall, med grå väggar, mörkt trägolv och brunt golv
Klassisk inredning av en mellanstor hall, med grå väggar, mörkt trägolv och brunt golv
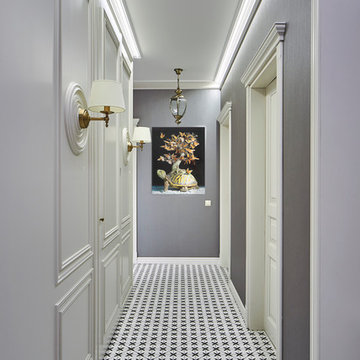
дизайнеры Лазарева Виктория и
Лехтмец Елена
фотограф Александр Шевцов
Idéer för att renovera en vintage hall, med grå väggar och flerfärgat golv
Idéer för att renovera en vintage hall, med grå väggar och flerfärgat golv
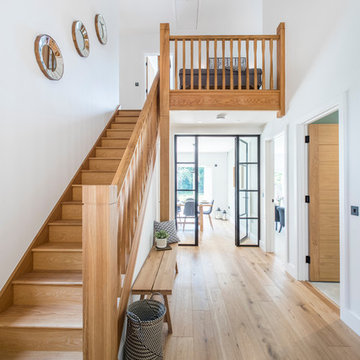
www.ianroman.com
Idéer för att renovera en stor vintage hall, med vita väggar, ljust trägolv och beiget golv
Idéer för att renovera en stor vintage hall, med vita väggar, ljust trägolv och beiget golv
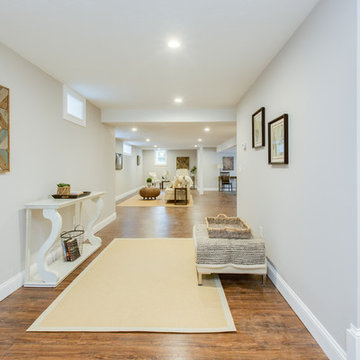
Klassisk inredning av en mellanstor hall, med grå väggar, mellanmörkt trägolv och brunt golv
10 610 foton på klassisk vit hall
5
