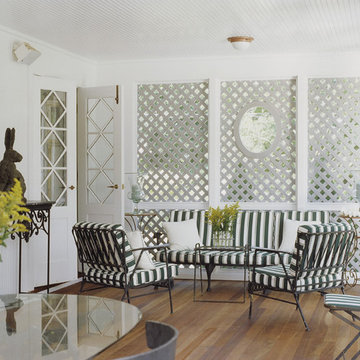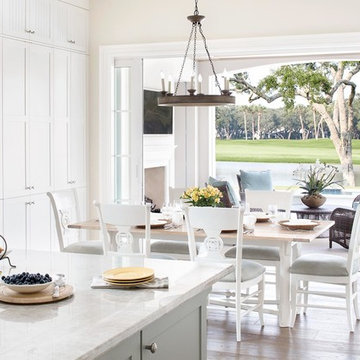1 684 foton på klassisk vit veranda
Sortera efter:
Budget
Sortera efter:Populärt i dag
61 - 80 av 1 684 foton
Artikel 1 av 3
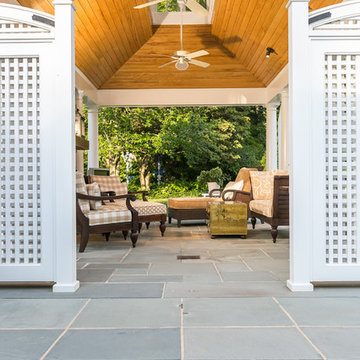
Home Track
Idéer för en klassisk veranda på baksidan av huset, med en öppen spis, naturstensplattor och en pergola
Idéer för en klassisk veranda på baksidan av huset, med en öppen spis, naturstensplattor och en pergola
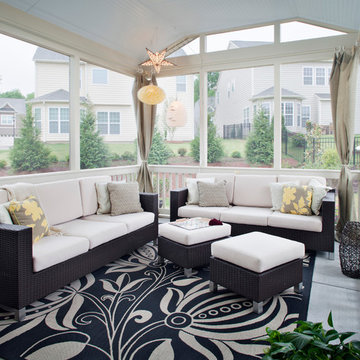
This beautiful screened porch has a modified gable roof allowing more light and air into this spacious screened porch. The light and airy feeling in this Charlotte screened porch is carried on with the lovely bright furnishings and festive lighting. The white trim and railings make for a cohesive bright feeling. A perfect place for reading a book, sipping wine with friends, a girls spa party or a cozy evening with the one you love. The tongue and groove ceiling is a bright glossy white to continue reflecting all of the gorgeous light for a bright shaded outdoor retreat.
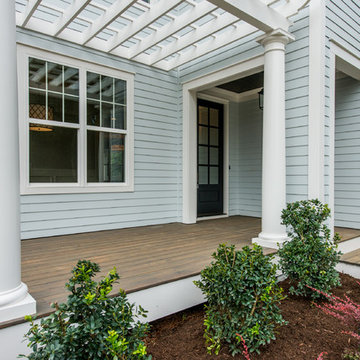
Close up of front porch and pergola.
Visual Properties, LLC - Joe Anthony
Inspiration för mellanstora klassiska verandor framför huset, med trädäck och en pergola
Inspiration för mellanstora klassiska verandor framför huset, med trädäck och en pergola

Our Princeton Architects designed this side entrance for everyday use to reflect the elegance and sophistication of the main front entrance.
Bild på en mellanstor vintage veranda längs med huset, med naturstensplattor och takförlängning
Bild på en mellanstor vintage veranda längs med huset, med naturstensplattor och takförlängning
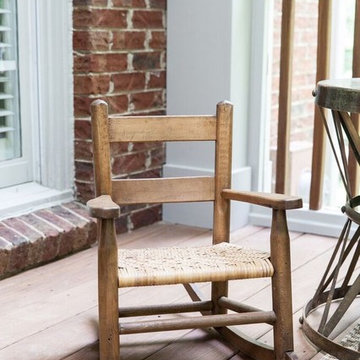
Custom Screen Porch Design and Furnishings selected by New South Home
Idéer för att renovera en stor vintage innätad veranda på baksidan av huset, med trädäck och takförlängning
Idéer för att renovera en stor vintage innätad veranda på baksidan av huset, med trädäck och takförlängning
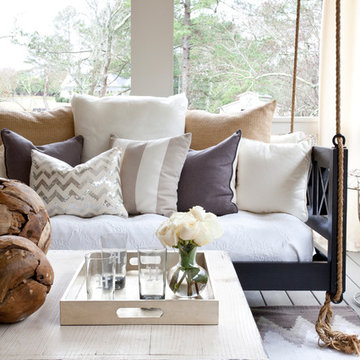
Christina Wedge
Klassisk inredning av en stor veranda på baksidan av huset, med trädäck och takförlängning
Klassisk inredning av en stor veranda på baksidan av huset, med trädäck och takförlängning
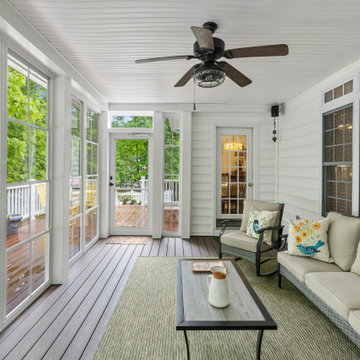
Gorgeous traditional sunroom with a newly added 4-track window system that lets in vast amounts of sunlight and fresh air! This can also be enjoyed by the customer throughout all four seasons
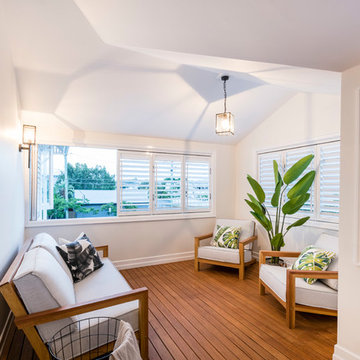
The original verandah has been re-lined and enclosed with plantation shutters to extend its usability as an additional living space/retreat
Idéer för mellanstora vintage innätade verandor framför huset
Idéer för mellanstora vintage innätade verandor framför huset
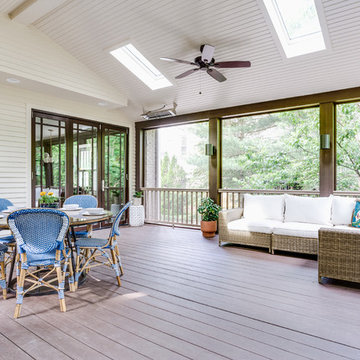
Leslie Brown - Visible Style
Inredning av en klassisk stor innätad veranda på baksidan av huset, med takförlängning
Inredning av en klassisk stor innätad veranda på baksidan av huset, med takförlängning
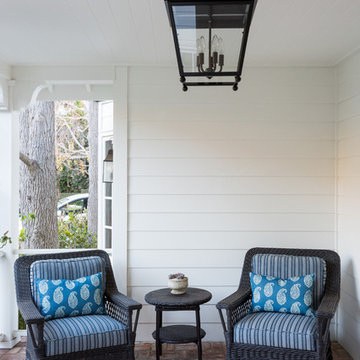
Amy Bartlam
Bild på en liten vintage veranda framför huset, med marksten i tegel och takförlängning
Bild på en liten vintage veranda framför huset, med marksten i tegel och takförlängning
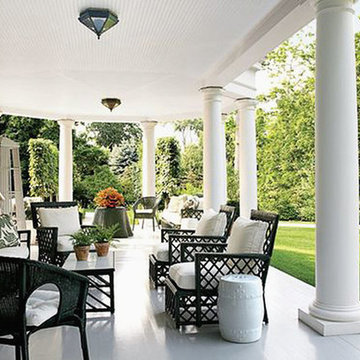
Idéer för att renovera en stor vintage veranda på baksidan av huset, med trädäck och takförlängning
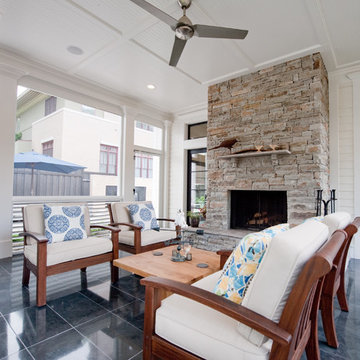
Location: Atlanta, Georgia - Historical Inman Park
Scope: This home was a new home we developed and built in Atlanta, GA. This was built to fit into the historical neighborhood. This is the exterior screen porch.
High performance / green building certifications: EPA Energy Star Certified Home, EarthCraft Certified Home - Gold, NGBS Green Certified Home - Gold, Department of Energy Net Zero Ready Home, GA Power Earthcents Home, EPA WaterSense Certified Home. The home achieved a 50 HERS rating.
Builder/Developer: Heirloom Design Build
Architect: Jones Pierce
Interior Design/Decorator: Heirloom Design Build
Photo Credit: D. F. Radlmann
www.heirloomdesignbuild.com
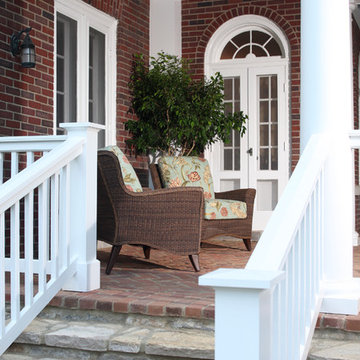
Inspiration för stora klassiska verandor framför huset, med marksten i tegel och takförlängning

Located in a charming Scarborough neighborhood just minutes from the ocean, this 1,800 sq ft home packs a lot of personality into its small footprint. Carefully proportioned details on the exterior give the home a traditional aesthetic, making it look as though it’s been there for years. The main bedroom suite is on the first floor, and two bedrooms and a full guest bath fit comfortably on the second floor.
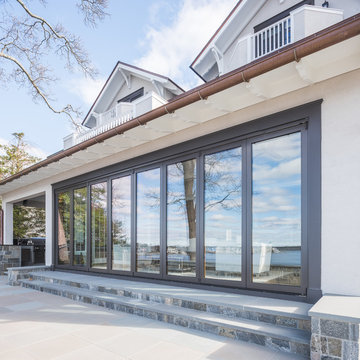
Featured in the rear elevation, overlooking the river, this expansive folding Centor Integrated Door system with retractable screens on the interior.
Bild på en stor vintage veranda på baksidan av huset, med betongplatta och takförlängning
Bild på en stor vintage veranda på baksidan av huset, med betongplatta och takförlängning
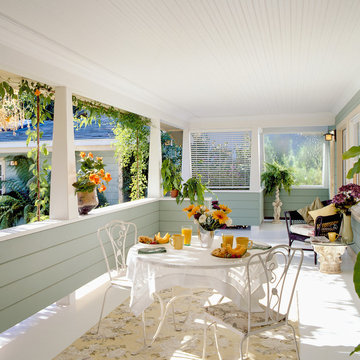
photo by Jay Graham / Constructed by All Decked Out, Marin County, CA
Bild på en mellanstor vintage innätad veranda framför huset, med betongplatta och takförlängning
Bild på en mellanstor vintage innätad veranda framför huset, med betongplatta och takförlängning
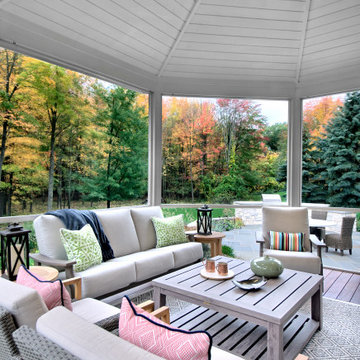
Inspiration för en mellanstor vintage innätad veranda på baksidan av huset, med trädäck och takförlängning
1 684 foton på klassisk vit veranda
4
