1 275 foton på klassiskt allrum, med en spiselkrans i gips
Sortera efter:
Budget
Sortera efter:Populärt i dag
61 - 80 av 1 275 foton
Artikel 1 av 3
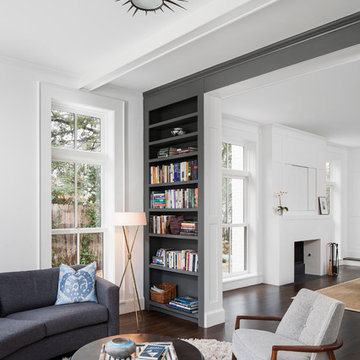
Family room after the renovation & addition.
Construction by RisherMartin Fine Homes
Interior Design by Alison Mountain Interior Design
Landscape by David Wilson Garden Design
Photography by Andrea Calo
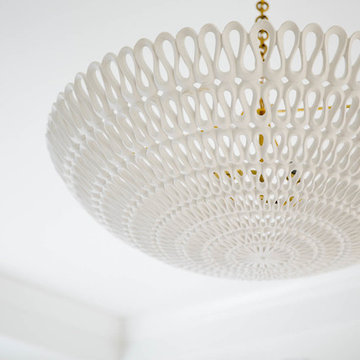
Thomas Kuoh Photography
Klassisk inredning av ett stort allrum med öppen planlösning, med beige väggar, klinkergolv i keramik, en standard öppen spis, en spiselkrans i gips och beiget golv
Klassisk inredning av ett stort allrum med öppen planlösning, med beige väggar, klinkergolv i keramik, en standard öppen spis, en spiselkrans i gips och beiget golv

Our west 8th Condo was all about making the closed condo into an open concept living space that takes advantage of the amazing daylight the unit enjoys. We brought in European touches through the herringbone floor, detailed finishing carpentry, and beautiful hardware on the doors and cabinets. Every square inch in this kitchen was utilized to maximize the storage for the homeowner.

Photo by Steve Rossi
Foto på ett stort vintage allrum med öppen planlösning, med grå väggar, mörkt trägolv, en standard öppen spis, en spiselkrans i gips och en fristående TV
Foto på ett stort vintage allrum med öppen planlösning, med grå väggar, mörkt trägolv, en standard öppen spis, en spiselkrans i gips och en fristående TV
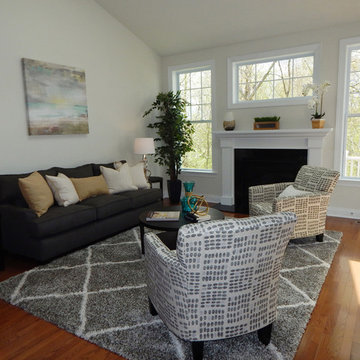
Dark greys and creams paired with pops of turquoise and silver and gold accents add relaxed, modern styling to this family room.
Exempel på ett mellanstort klassiskt allrum med öppen planlösning, med vita väggar, vinylgolv, en standard öppen spis, en spiselkrans i gips och brunt golv
Exempel på ett mellanstort klassiskt allrum med öppen planlösning, med vita väggar, vinylgolv, en standard öppen spis, en spiselkrans i gips och brunt golv
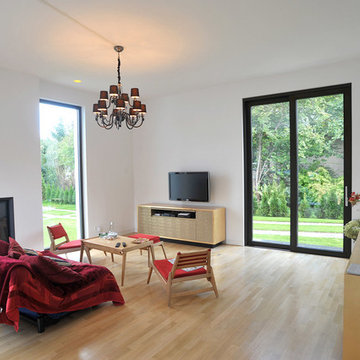
(c) büro13 architekten, Xpress/ Rolf Walter
Klassisk inredning av ett stort allrum med öppen planlösning, med vita väggar, en standard öppen spis, en spiselkrans i gips, en hemmabar, mellanmörkt trägolv, en fristående TV och brunt golv
Klassisk inredning av ett stort allrum med öppen planlösning, med vita väggar, en standard öppen spis, en spiselkrans i gips, en hemmabar, mellanmörkt trägolv, en fristående TV och brunt golv
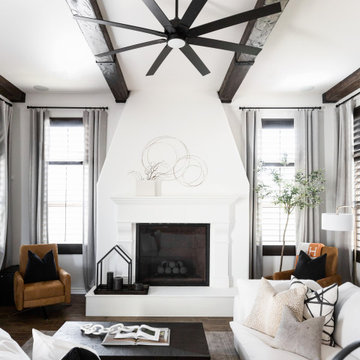
Making this Tuscan home modern with just painting the fireplace white, elevating this space into 2020. Adding Cannon balls for the fireplace and luxe window treatments make your eye go straight to those ceiling beams.
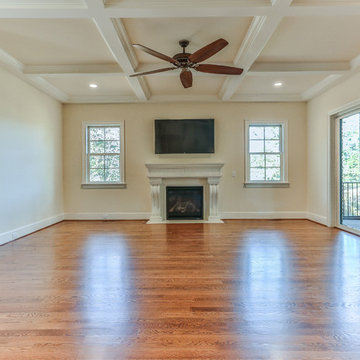
Bild på ett stort vintage avskilt allrum, med beige väggar, mellanmörkt trägolv, en standard öppen spis, en spiselkrans i gips och en väggmonterad TV
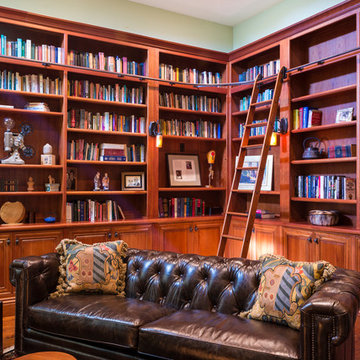
Classic Traditional Style, cast concrete countertops, walnut island top, hand hewn beams, radiant floor heat, distressed beam ceiling, traditional kitchen, classic bathroom design, pedestal sink, freestanding tub, Glen Eden Ashville carpet, Glen Eden Natural Cords Earthenware carpet, Stark Stansbury Jade carpet, Stark Stansbury Black carpet, Zanella Engineered Walnut Rosella flooring, Travertine Versai, Spanish Cotta Series in Matte, Alpha Tumbled Mocha, NSDG Multi Light slate; Alpha Mojave marble, Alpha New Beige marble, Ann Sacks BB05 Celery, Rocky Mountain Hardware. Photo credit: Farrell Scott
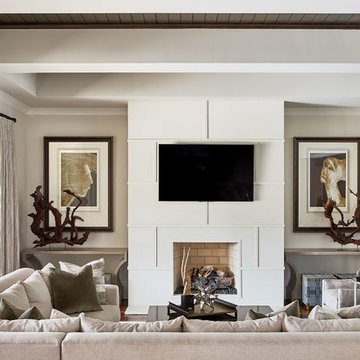
Inspiration för ett mellanstort vintage avskilt allrum, med beige väggar, en väggmonterad TV, en standard öppen spis och en spiselkrans i gips
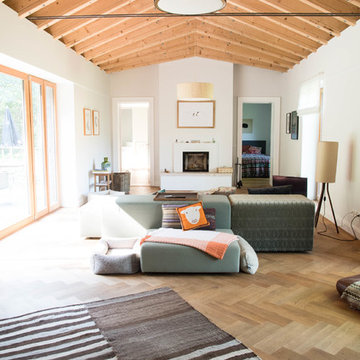
© Houzz 2015
© 2015 Houzz
Foto på ett stort vintage avskilt allrum, med vita väggar, mellanmörkt trägolv, en standard öppen spis och en spiselkrans i gips
Foto på ett stort vintage avskilt allrum, med vita väggar, mellanmörkt trägolv, en standard öppen spis och en spiselkrans i gips
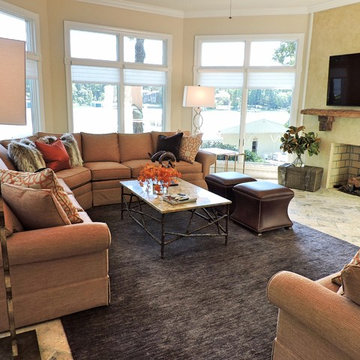
Idéer för att renovera ett mellanstort vintage allrum, med beige väggar, travertin golv, en standard öppen spis, en spiselkrans i gips och en väggmonterad TV
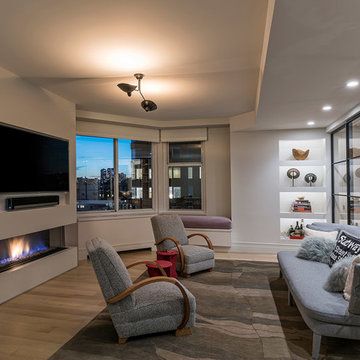
Inredning av ett klassiskt mellanstort avskilt allrum, med vita väggar, ljust trägolv, en bred öppen spis, en spiselkrans i gips och en väggmonterad TV
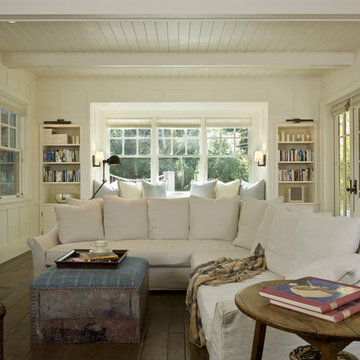
Exempel på ett klassiskt allrum, med beige väggar, en standard öppen spis, en väggmonterad TV och en spiselkrans i gips
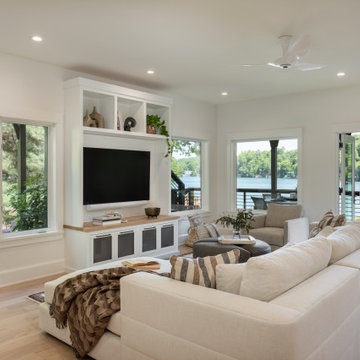
Remodeled lake house family room featuring light oak floors, a plaster fireplace surround and a sectional sofa w/ chaise. French doors to the deck overlooking the lake.
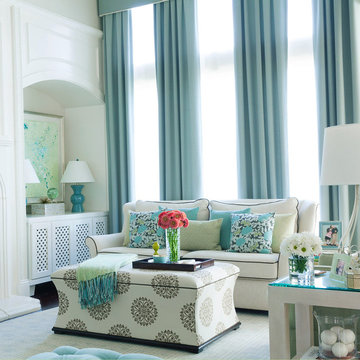
Design with the family in mind with Crypton upholstery fabric and indoor/outdoor fabrics. Custom media wall made to fit the TV and add a very finished look. Blue drapery with tailored cornice and custom sized broadloom rug.
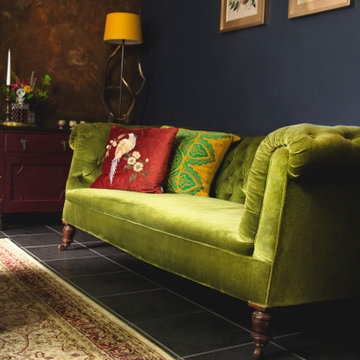
Inredning av ett klassiskt mellanstort avskilt allrum, med ett bibliotek, blå väggar, klinkergolv i keramik, en standard öppen spis, en spiselkrans i gips och blått golv
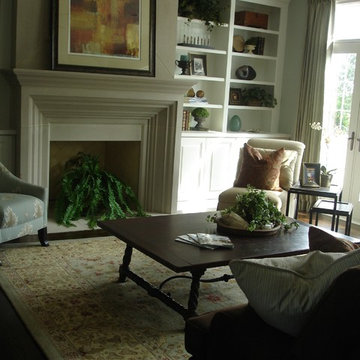
Comfort and relaxation were the goals for an understated family room with beautiful details, such as the dentil molding in the built-in bookcase and the sweet little nesting tables near the French doors. The walls are the same grayed green as the kitchen eating area.
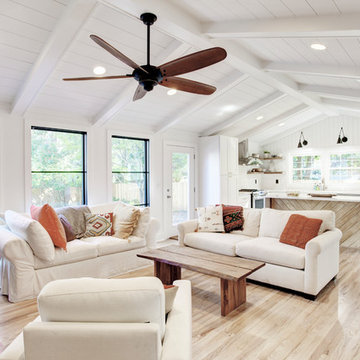
Idéer för ett mellanstort klassiskt allrum med öppen planlösning, med vita väggar, ljust trägolv, en spiselkrans i gips och brunt golv
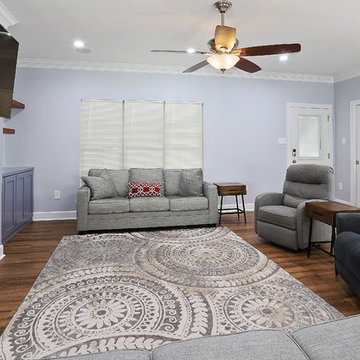
We love to do work on homes like this one! Like many in the Baton Rouge area, this 70's ranch style was in need of an update. As you walked in through the front door you were greeted by a small quaint foyer, to the right sat a dedicated formal dining, which is now a keeping/breakfast area. To the left was a small closed off den, now a large open dining area. The kitchen was segregated from the main living space which was large but secluded. Now, all spaces interact seamlessly across one great room. The couple cherishes the freedom they have to travel between areas and host gatherings. What makes these homes so great is the potential they hold. They are often well built and constructed simply, which allows for large and impressive updates!
1 275 foton på klassiskt allrum, med en spiselkrans i gips
4