666 foton på klassiskt allrum, med flerfärgade väggar
Sortera efter:
Budget
Sortera efter:Populärt i dag
141 - 160 av 666 foton
Artikel 1 av 3
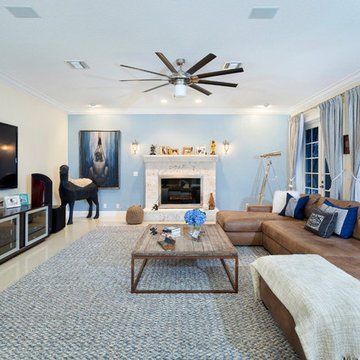
Ibi Designs
Idéer för ett stort klassiskt avskilt allrum, med flerfärgade väggar, klinkergolv i porslin, en standard öppen spis, en spiselkrans i sten, en väggmonterad TV och beiget golv
Idéer för ett stort klassiskt avskilt allrum, med flerfärgade väggar, klinkergolv i porslin, en standard öppen spis, en spiselkrans i sten, en väggmonterad TV och beiget golv
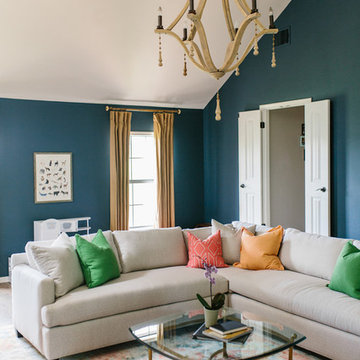
A modern-contemporary home that boasts a cool, urban style. Each room was decorated somewhat simply while featuring some jaw-dropping accents. From the bicycle wall decor in the dining room to the glass and gold-based table in the breakfast nook, each room had a unique take on contemporary design (with a nod to mid-century modern design).
Designed by Sara Barney’s BANDD DESIGN, who are based in Austin, Texas and serving throughout Round Rock, Lake Travis, West Lake Hills, and Tarrytown.
For more about BANDD DESIGN, click here: https://bandddesign.com/
To learn more about this project, click here: https://bandddesign.com/westlake-house-in-the-hills/
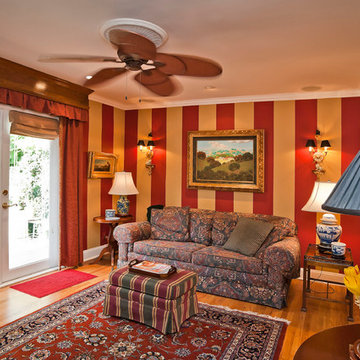
Dennis Mayer Photography
Idéer för ett klassiskt avskilt allrum, med flerfärgade väggar och mellanmörkt trägolv
Idéer för ett klassiskt avskilt allrum, med flerfärgade väggar och mellanmörkt trägolv
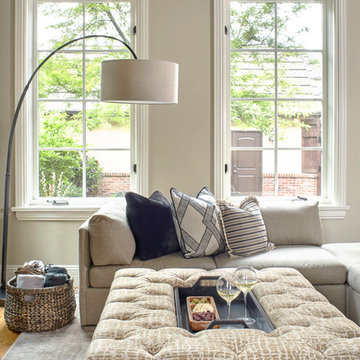
This vignette of the sunken living room shows the subtle textures and patterns chosen to give this space more depth.
Photo by Susie Brenner Photography
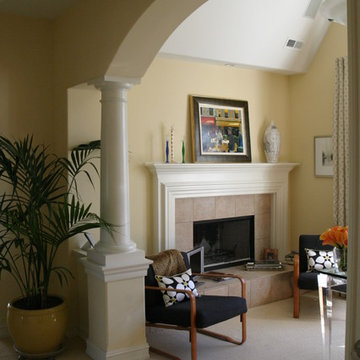
New French Country Home custom built in River Forest, IL
Idéer för att renovera ett stort vintage allrum med öppen planlösning, med ett bibliotek, flerfärgade väggar, kalkstensgolv, en standard öppen spis, en spiselkrans i sten, en väggmonterad TV och beiget golv
Idéer för att renovera ett stort vintage allrum med öppen planlösning, med ett bibliotek, flerfärgade väggar, kalkstensgolv, en standard öppen spis, en spiselkrans i sten, en väggmonterad TV och beiget golv
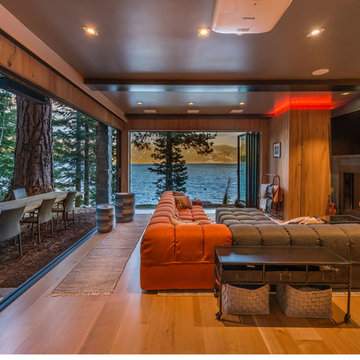
Vance Fox
The gameroom opens up to the outdoors with two Nanawall doors. Opening up the doors brings the outdoor dining table and lake into the room.
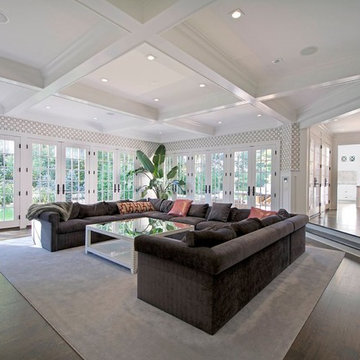
Idéer för mycket stora vintage allrum med öppen planlösning, med flerfärgade väggar, mörkt trägolv och brunt golv
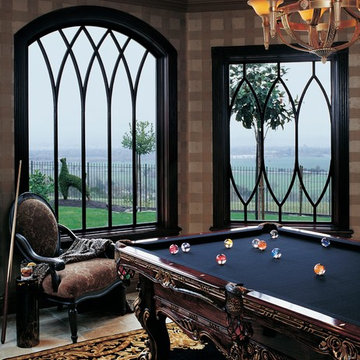
Bild på ett mellanstort vintage avskilt allrum, med ett spelrum och flerfärgade väggar
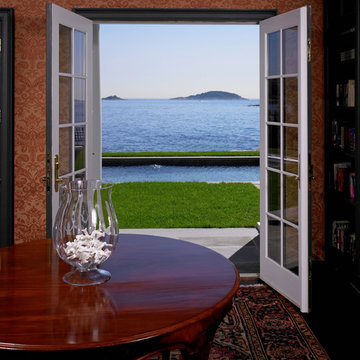
Greg Premru
Inspiration för ett mellanstort vintage allrum med öppen planlösning, med flerfärgade väggar
Inspiration för ett mellanstort vintage allrum med öppen planlösning, med flerfärgade väggar
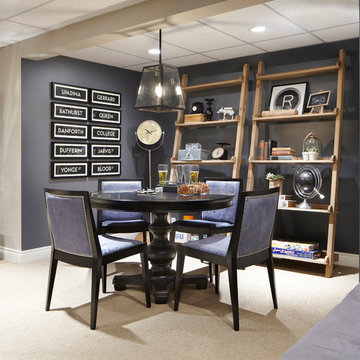
Inspiration för stora klassiska avskilda allrum, med flerfärgade väggar, heltäckningsmatta, en väggmonterad TV och vitt golv
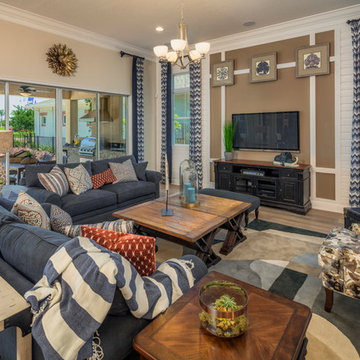
Jeremy Flowers Photography
Klassisk inredning av ett stort allrum med öppen planlösning, med flerfärgade väggar, mellanmörkt trägolv, en väggmonterad TV, brunt golv och en hemmabar
Klassisk inredning av ett stort allrum med öppen planlösning, med flerfärgade väggar, mellanmörkt trägolv, en väggmonterad TV, brunt golv och en hemmabar
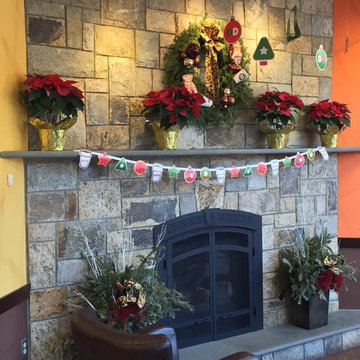
This beautiful custom cut fireplace is made with Woodside natural stone veneer from the Quarry Mill. The stone has been cut on all four sides by the mason on site.Woodside is a castle rock style natural thin stone veneer that consists of several rectangular sizes with squared and random edges. The stone is a natural granite with a beautiful weathered finish. From almost peachy beiges with subtle marbling to much darker browns, Woodside offers versatility to blend with your homes decor. Woodside is a great choice when creating a staggered layout that still looks natural. The individual pieces of thin stone veneer range in height from 4″-12″. Due to the larger sizes of the pieces this stone works great on large scale exterior projects. Castle rock style stones like Woodside are almost always installed with a mortar joint between the pieces of stone.
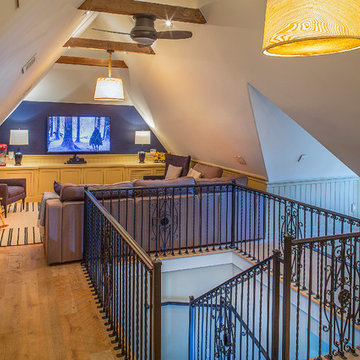
Attic family room
Rick Ueda, photographer
Inspiration för ett mellanstort vintage avskilt allrum, med flerfärgade väggar, ljust trägolv, en bred öppen spis, en väggmonterad TV och beiget golv
Inspiration för ett mellanstort vintage avskilt allrum, med flerfärgade väggar, ljust trägolv, en bred öppen spis, en väggmonterad TV och beiget golv
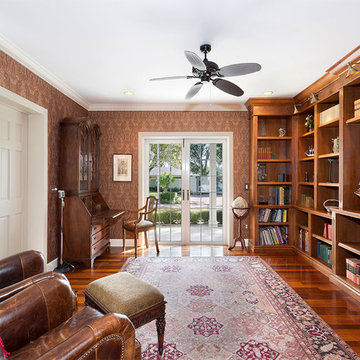
Library
Bild på ett mellanstort vintage avskilt allrum, med ett bibliotek, mellanmörkt trägolv, flerfärgade väggar och brunt golv
Bild på ett mellanstort vintage avskilt allrum, med ett bibliotek, mellanmörkt trägolv, flerfärgade väggar och brunt golv
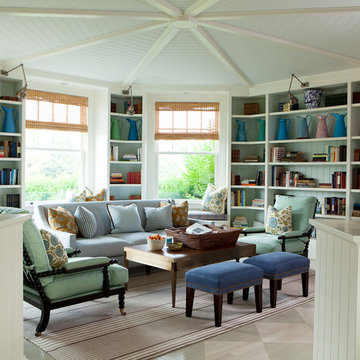
Roger Davies Photography
Bild på ett mycket stort vintage allrum, med ett bibliotek, heltäckningsmatta och flerfärgade väggar
Bild på ett mycket stort vintage allrum, med ett bibliotek, heltäckningsmatta och flerfärgade väggar
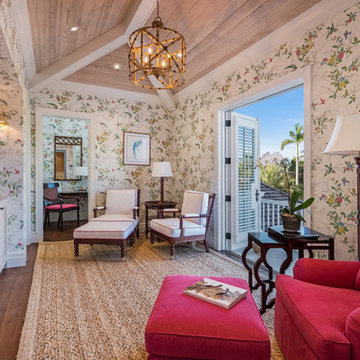
Ron Rosenzweig
Idéer för ett stort klassiskt avskilt allrum, med ett bibliotek, flerfärgade väggar, mörkt trägolv, en inbyggd mediavägg och brunt golv
Idéer för ett stort klassiskt avskilt allrum, med ett bibliotek, flerfärgade väggar, mörkt trägolv, en inbyggd mediavägg och brunt golv
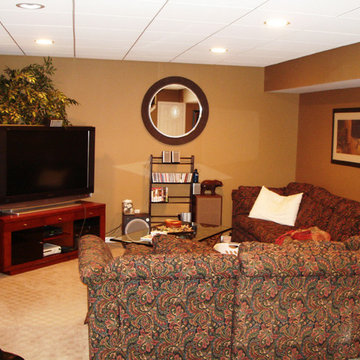
Foto på ett mellanstort vintage avskilt allrum, med flerfärgade väggar, heltäckningsmatta och TV i ett hörn
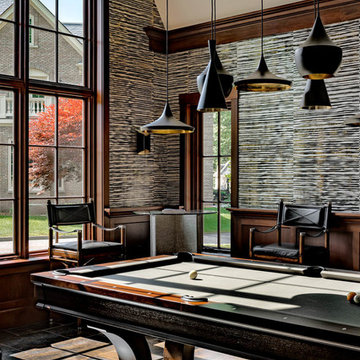
Rob Karosis
Foto på ett stort vintage avskilt allrum, med ett spelrum, flerfärgade väggar och brunt golv
Foto på ett stort vintage avskilt allrum, med ett spelrum, flerfärgade väggar och brunt golv
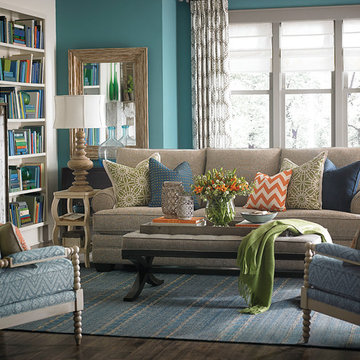
This set is available at Furniture Showcase, a family owned and operated furniture store located in downtown Stillwater, OK. Call or visit our showroom.
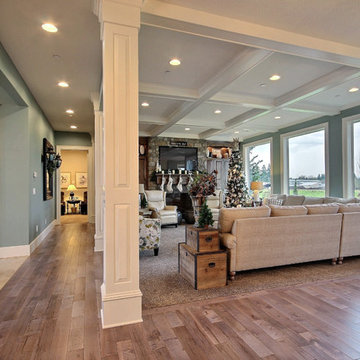
Party Palace - Custom Ranch on Acreage in Ridgefield Washington by Cascade West Development Inc.
This family is very involved with their church and hosts community events weekly; so the need to access the kitchen, seating areas, dining and entryways with 100+ guests present was imperative. This prompted us and the homeowner to create extra square footage around these amenities. The kitchen also received the double island treatment. Allowing guests to be hosted at one of the larger islands (capable of seating 5-6) while hors d'oeuvres and refreshments can be prepared on the smaller more centrally located island, helped these happy hosts to staff and plan events accordingly. Placement of these rooms relative to each other in the floor plan was also key to keeping all of the excitement happening in one place, making regular events easy to monitor, easy to maintain and relatively easy to clean-up. Some other important features that made this house a party-palace were a hidden butler's pantry, multiple wetbars and prep spaces, sectional seating inside and out, and double dining nooks (formal and informal).
Cascade West Facebook: https://goo.gl/MCD2U1
Cascade West Website: https://goo.gl/XHm7Un
These photos, like many of ours, were taken by the good people of ExposioHDR - Portland, Or
Exposio Facebook: https://goo.gl/SpSvyo
Exposio Website: https://goo.gl/Cbm8Ya
666 foton på klassiskt allrum, med flerfärgade väggar
8