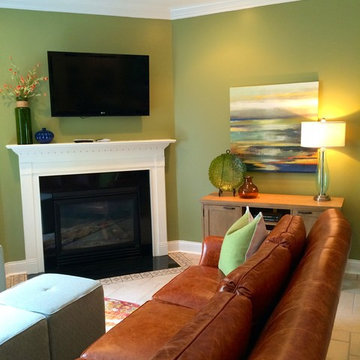1 670 foton på klassiskt allrum, med gröna väggar
Sortera efter:
Budget
Sortera efter:Populärt i dag
141 - 160 av 1 670 foton
Artikel 1 av 3
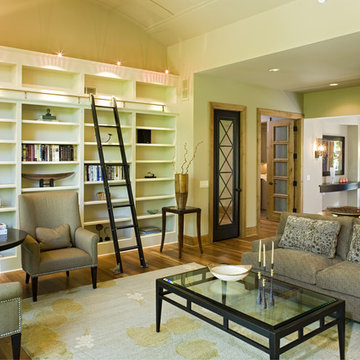
Photography: Landmark Photography | Interior Design: Bruce Kading Interior Design
Inredning av ett klassiskt stort allrum med öppen planlösning, med gröna väggar, mellanmörkt trägolv, en dubbelsidig öppen spis, en spiselkrans i sten och ett bibliotek
Inredning av ett klassiskt stort allrum med öppen planlösning, med gröna väggar, mellanmörkt trägolv, en dubbelsidig öppen spis, en spiselkrans i sten och ett bibliotek
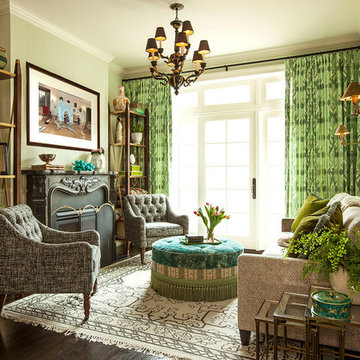
This cozy family room opted for comfort without sacrificing style. Nestled around an ornate fireplace a colorful ottoman sits on a kilim rug inviting you to kick your shoes off and relax with a book. Graphic draperies fill up one wall tying in the other green accents throughout the space.
Summer Thornton Design, Inc.
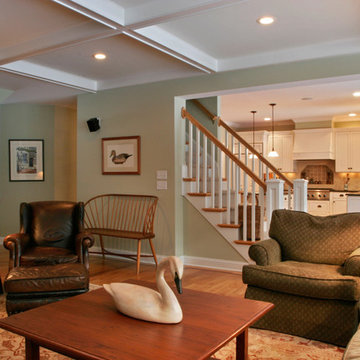
Tailor-made wood box beams were created for this ceiling to add depth, warmth and interest to the open expanse. The ceiling geometry echoes the simplicity of the Shaker-style cabinetry in the neighboring kitchen.
Scott Bergmann Photography
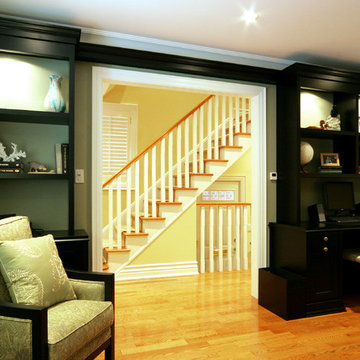
Custom millwork provides storage and includes a built-in desk for never ending paperwork.
This project is 5+ years old. Most items shown are custom (eg. millwork, upholstered furniture, drapery). Most goods are no longer available. Benjamin Moore paint.

A large family room that was completely redesigned into a cozy space using a variety or millwork options, colors and textures. To create a sense of warmth to an existing family room we added a wall of paneling executed in a green strie and a new waxed pine mantel. We also added a central chandelier in brass which helps to bring the scale of the room down . The mirror over the fireplace has a gilt finish combined with a brown and crystal edge. The more modern wing chairs are covered in a brown crocodile embossed leather
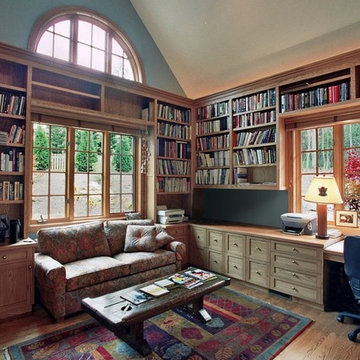
Idéer för mellanstora vintage avskilda allrum, med ett bibliotek, gröna väggar och ljust trägolv
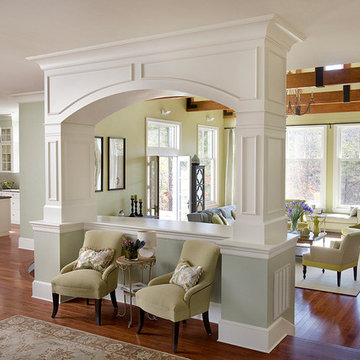
This New England farmhouse style+5,000 square foot new custom home is located at The Pinehills in Plymouth MA.
The design of Talcott Pines recalls the simple architecture of the American farmhouse. The massing of the home was designed to appear as though it was built over time. The center section – the “Big House” - is flanked on one side by a three-car garage (“The Barn”) and on the other side by the master suite (”The Tower”).
The building masses are clad with a series of complementary sidings. The body of the main house is clad in horizontal cedar clapboards. The garage – following in the barn theme - is clad in vertical cedar board-and-batten siding. The master suite “tower” is composed of whitewashed clapboards with mitered corners, for a more contemporary look. Lastly, the lower level of the home is sheathed in a unique pattern of alternating white cedar shingles, reinforcing the horizontal nature of the building.
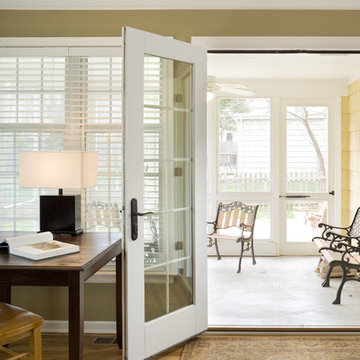
Photo by Bob Greenspan
Inspiration för små klassiska avskilda allrum, med gröna väggar
Inspiration för små klassiska avskilda allrum, med gröna väggar
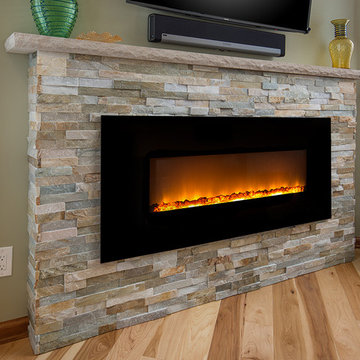
Fireplace surround - Topcu - Ledgerstone Large Tuscany Quartzite 6x24
Electric Fireplace - Modern Flames - Ambiance
Foto på ett stort vintage avskilt allrum, med gröna väggar, ljust trägolv, en hängande öppen spis, en spiselkrans i sten och en väggmonterad TV
Foto på ett stort vintage avskilt allrum, med gröna väggar, ljust trägolv, en hängande öppen spis, en spiselkrans i sten och en väggmonterad TV
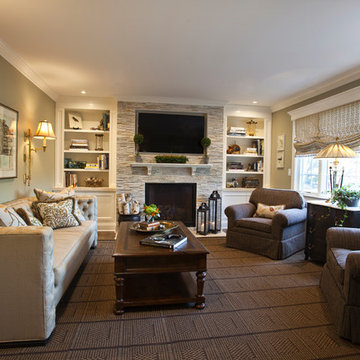
The floor to ceiling natural stone fireplace wall becomes the focal point of this warm family room. White wooden built-ins are finished on either side of the stone wall. A wooden mantle floats to mimic the architectural lines of the adjacent shelving. A custom adjustable roman shade is created with an opaque fabric draped with a minimal swag and finished with a beaded tassel.
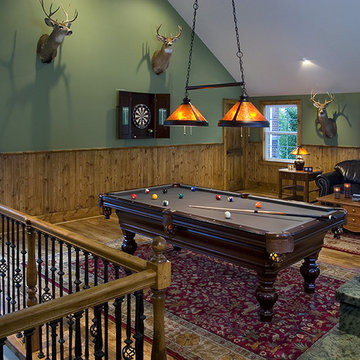
Designing a 2-story garage addition with a large entertainment room above allowed this Royal Oak homeowner to have the room of his dreams. With vaulted ceilings, a bar area, large amounts of natural lighting and an open floor plan for a pool table, surround sound, and his many trophy heads, we were able to create a space ideal for entertaining.
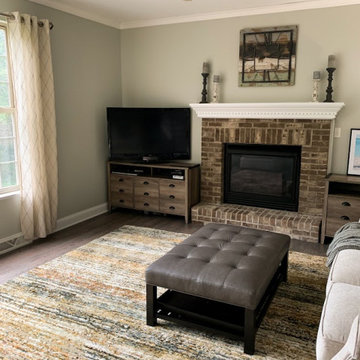
This homeowner had recently bought couches but needed some décor inspiration to put the finishing touches on the room. The goal was to lighten the wall and fireplace mantle colors with new colors, add draperies, rug, organizational pieces and décor to bring the space from dark and traditional to light and transitional. The homeowner also wanted to keep a statement piece of art and the sage green cabinetry of the kitchen. These spaces ended up being the perfect blend of warm and cool neutrals. The family enjoys cozying in to spend time together and family comments about how much they love the lighter feel.
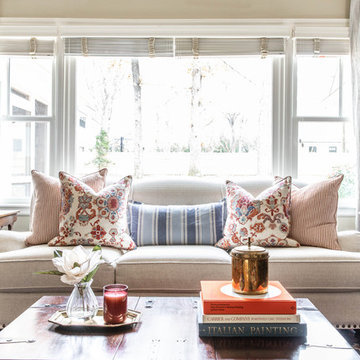
Inspiration för mellanstora klassiska allrum med öppen planlösning, med gröna väggar, mellanmörkt trägolv, en standard öppen spis, en väggmonterad TV och brunt golv
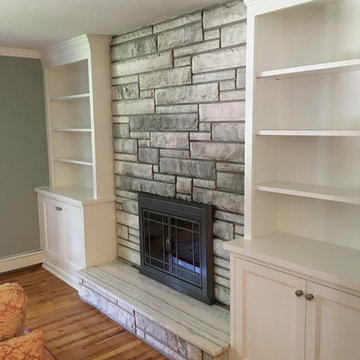
Bild på ett mellanstort vintage allrum med öppen planlösning, med gröna väggar, mellanmörkt trägolv, en standard öppen spis, brunt golv och en spiselkrans i sten
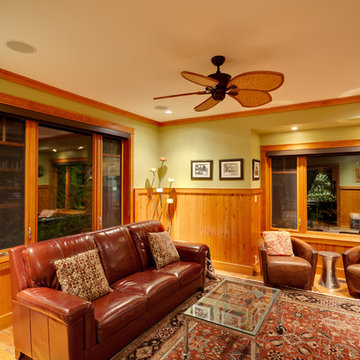
Bright Idea Photography
Inredning av ett klassiskt allrum, med gröna väggar, ljust trägolv och orange golv
Inredning av ett klassiskt allrum, med gröna väggar, ljust trägolv och orange golv
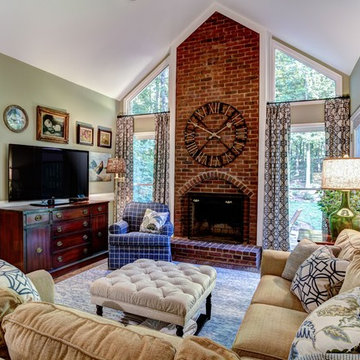
JMAUROPHOTO - project photography
Foto på ett mellanstort vintage allrum, med gröna väggar, mellanmörkt trägolv, en standard öppen spis, en spiselkrans i tegelsten och en fristående TV
Foto på ett mellanstort vintage allrum, med gröna väggar, mellanmörkt trägolv, en standard öppen spis, en spiselkrans i tegelsten och en fristående TV
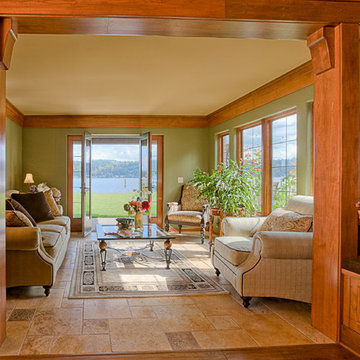
Foto på ett vintage avskilt allrum, med gröna väggar, kalkstensgolv och beiget golv
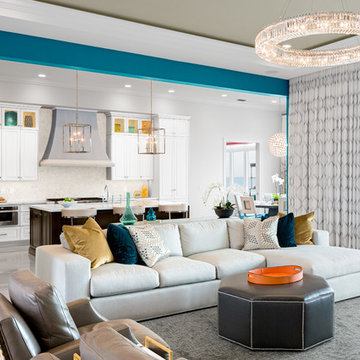
Aqua Jade accents were the inspiration for this family room. The furniture is comfortable and tailored with a pop of pattern and color in the pillows. Soft surfaces and careful selection of leathers and durable fabrics help keep this room kid friendly . The modern crystal pendant lighting add the perfect balance of modern glam. The room is adjacent to the kitchen for easy living and entertaining and opens out to the rear covered lanai and pool.
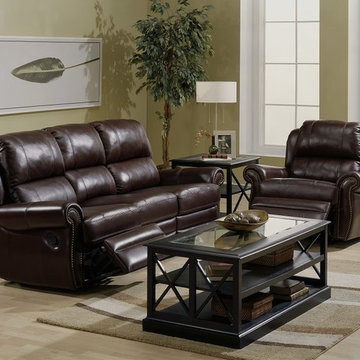
This reclining leather sofa and recliner are handcrafted using the finest leathers. A traditional collection of high end leather furniture. Choose your leather color for your next project.
1 670 foton på klassiskt allrum, med gröna väggar
8
