37 103 foton på klassiskt allrum med öppen planlösning
Sortera efter:
Budget
Sortera efter:Populärt i dag
161 - 180 av 37 103 foton
Artikel 1 av 3

Warm family room with Fireplace focal point.
Idéer för att renovera ett stort vintage allrum med öppen planlösning, med vita väggar, ljust trägolv, en standard öppen spis, en spiselkrans i sten, en väggmonterad TV och brunt golv
Idéer för att renovera ett stort vintage allrum med öppen planlösning, med vita väggar, ljust trägolv, en standard öppen spis, en spiselkrans i sten, en väggmonterad TV och brunt golv

Architecture: Noble Johnson Architects
Interior Design: Rachel Hughes - Ye Peddler
Photography: Garett + Carrie Buell of Studiobuell/ studiobuell.com
Foto på ett stort vintage allrum med öppen planlösning, med mellanmörkt trägolv, grå väggar och brunt golv
Foto på ett stort vintage allrum med öppen planlösning, med mellanmörkt trägolv, grå väggar och brunt golv

Opening up the great room to the rest of the lower level was a major priority in this remodel. Walls were removed to allow more light and open-concept design transpire with the same LVT flooring throughout. The fireplace received a new look with splitface stone and cantilever hearth. Painting the back wall a rich blue gray brings focus to the heart of this home around the fireplace. New artwork and accessories accentuate the bold blue color. Large sliding glass doors to the back of the home are covered with a sleek roller shade and window cornice in a solid fabric with a geometric shape trim.
Barn doors to the office add a little depth to the space when closed. Prospect into the family room, dining area, and stairway from the front door were important in this design.
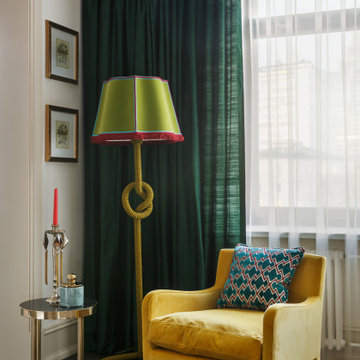
Idéer för att renovera ett mellanstort vintage allrum med öppen planlösning, med beige väggar, mellanmörkt trägolv och brunt golv

This family loves classic mid century design. We listened, and brought balance. Throughout the design, we conversed about a solution to the existing fireplace. Over time, we realized there was no solution needed. It is perfect as it is. It is quirky and fun, just like the owners. It is a conversation piece. We added rich color and texture in an adjoining room to balance the strength of the stone hearth . Purples, blues and greens find their way throughout the home adding cheer and whimsy. Beautifully sourced artwork compliments from the high end to the hand made. Every room has a special touch to reflect the family’s love of art, color and comfort.

Foto på ett mellanstort vintage allrum med öppen planlösning, med grå väggar, heltäckningsmatta, en väggmonterad TV och beiget golv

Bild på ett stort vintage allrum med öppen planlösning, med vita väggar, en standard öppen spis, en spiselkrans i sten, en väggmonterad TV, mörkt trägolv och svart golv

Family Room, Chestnut Hill, MA
Klassisk inredning av ett stort allrum med öppen planlösning, med beige väggar, mörkt trägolv, en standard öppen spis, en spiselkrans i sten, en väggmonterad TV och brunt golv
Klassisk inredning av ett stort allrum med öppen planlösning, med beige väggar, mörkt trägolv, en standard öppen spis, en spiselkrans i sten, en väggmonterad TV och brunt golv
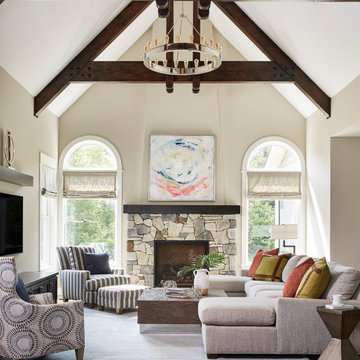
Gorgeous beams highlight the updated family room.
Inspiration för stora klassiska allrum med öppen planlösning, med grå väggar, ljust trägolv, en standard öppen spis, en spiselkrans i sten, en väggmonterad TV och brunt golv
Inspiration för stora klassiska allrum med öppen planlösning, med grå väggar, ljust trägolv, en standard öppen spis, en spiselkrans i sten, en väggmonterad TV och brunt golv
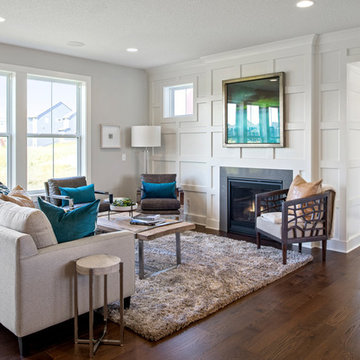
Idéer för att renovera ett mycket stort vintage allrum med öppen planlösning, med grå väggar, mellanmörkt trägolv, en standard öppen spis och en spiselkrans i sten
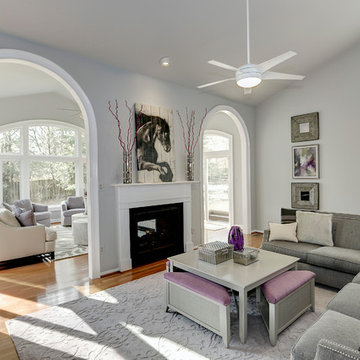
A sleek grey sectional with tone on tone lavender velvet and bold stripe charcoal & purple pillows frames the fireplace. A custom painted grey coffee table with lavender upholstered triangular stools gives additional seating and storage. The carved lavender rug, silver & purple accessories coupled with the black and white art finish off the room.

Photography: Dustin Halleck,
Home Builder: Middlefork Development, LLC,
Architect: Burns + Beyerl Architects
Idéer för ett stort klassiskt allrum med öppen planlösning, med blå väggar, mörkt trägolv och brunt golv
Idéer för ett stort klassiskt allrum med öppen planlösning, med blå väggar, mörkt trägolv och brunt golv
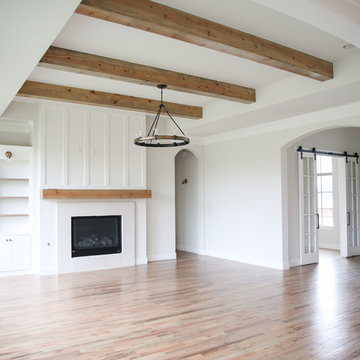
Inspiration för ett stort vintage allrum med öppen planlösning, med grå väggar, mellanmörkt trägolv, en standard öppen spis, en spiselkrans i gips och brunt golv

FineCraft Contractors, Inc.
Soleimani Photography
Bild på ett mellanstort vintage allrum med öppen planlösning, med ett spelrum, vita väggar, mörkt trägolv, en standard öppen spis, en väggmonterad TV och brunt golv
Bild på ett mellanstort vintage allrum med öppen planlösning, med ett spelrum, vita väggar, mörkt trägolv, en standard öppen spis, en väggmonterad TV och brunt golv
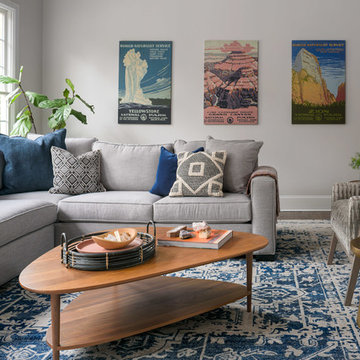
Morgan Nowland
Foto på ett mellanstort vintage allrum med öppen planlösning, med grå väggar, mörkt trägolv och brunt golv
Foto på ett mellanstort vintage allrum med öppen planlösning, med grå väggar, mörkt trägolv och brunt golv
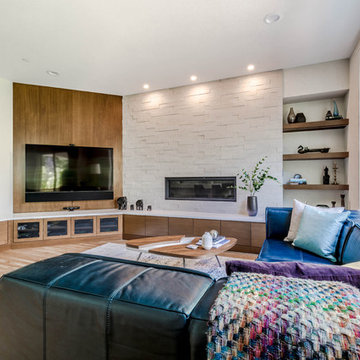
This is by far everybody’s favorite space. The kitchen is definitely the heart of the home where the dinner is getting ready, the homework is done, and in the family room the whole family can relax in front of the fireplace, while watching TV, listening to music, or playing video games. Whites with warm walnuts, light marble, and splashes of color are the key features in this modern family headquarters.
The kitchen was meticulously designed to accommodate storage for numerous kitchen gadgets, cookware, and dinnerware that the family owned. Behind these simple and clean contemporary kitchen cabinet doors, there are multiple ergonomic and functional features that make this kitchen a modern chef’s dream

These clients retained MMI to assist with a full renovation of the 1st floor following the Harvey Flood. With 4 feet of water in their home, we worked tirelessly to put the home back in working order. While Harvey served our city lemons, we took the opportunity to make lemonade. The kitchen was expanded to accommodate seating at the island and a butler's pantry. A lovely free-standing tub replaced the former Jacuzzi drop-in and the shower was enlarged to take advantage of the expansive master bathroom. Finally, the fireplace was extended to the two-story ceiling to accommodate the TV over the mantel. While we were able to salvage much of the existing slate flooring, the overall color scheme was updated to reflect current trends and a desire for a fresh look and feel. As with our other Harvey projects, our proudest moments were seeing the family move back in to their beautifully renovated home.
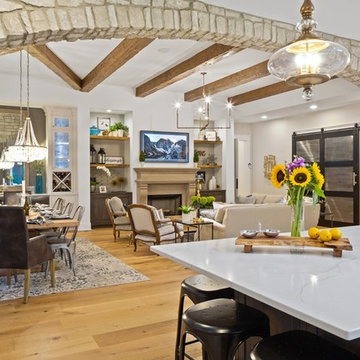
Greg Grupenhof
Idéer för mellanstora vintage allrum med öppen planlösning, med grå väggar, mellanmörkt trägolv, en standard öppen spis, en spiselkrans i sten och en väggmonterad TV
Idéer för mellanstora vintage allrum med öppen planlösning, med grå väggar, mellanmörkt trägolv, en standard öppen spis, en spiselkrans i sten och en väggmonterad TV
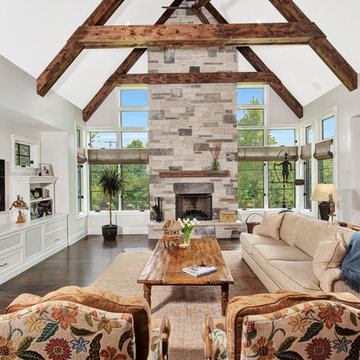
Living room with exposed wood beam ceiling, stone fireplace, and built-in media wall
Inspiration för ett stort vintage allrum med öppen planlösning, med vita väggar, mörkt trägolv, en standard öppen spis, en spiselkrans i sten, en väggmonterad TV och brunt golv
Inspiration för ett stort vintage allrum med öppen planlösning, med vita väggar, mörkt trägolv, en standard öppen spis, en spiselkrans i sten, en väggmonterad TV och brunt golv
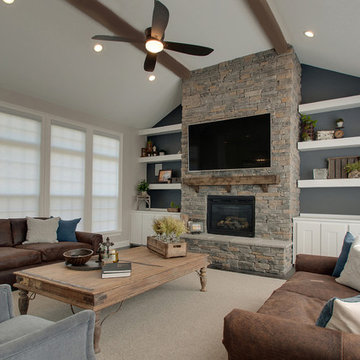
Closer up.
Inredning av ett klassiskt stort allrum med öppen planlösning, med grå väggar, mörkt trägolv, en standard öppen spis, en väggmonterad TV, brunt golv och en spiselkrans i sten
Inredning av ett klassiskt stort allrum med öppen planlösning, med grå väggar, mörkt trägolv, en standard öppen spis, en väggmonterad TV, brunt golv och en spiselkrans i sten
37 103 foton på klassiskt allrum med öppen planlösning
9