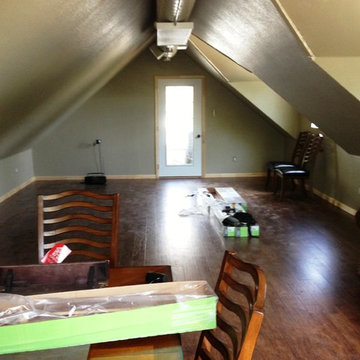37 103 foton på klassiskt allrum med öppen planlösning
Sortera efter:
Budget
Sortera efter:Populärt i dag
101 - 120 av 37 103 foton
Artikel 1 av 3
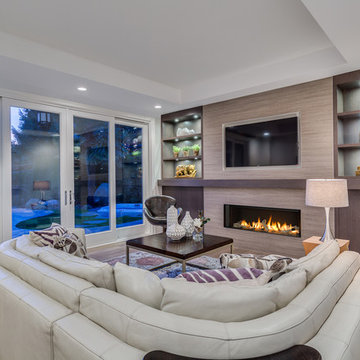
Photography by 360hometours.ca
Klassisk inredning av ett stort allrum med öppen planlösning, med grå väggar, ljust trägolv, en standard öppen spis, en spiselkrans i trä och en väggmonterad TV
Klassisk inredning av ett stort allrum med öppen planlösning, med grå väggar, ljust trägolv, en standard öppen spis, en spiselkrans i trä och en väggmonterad TV

Interior Design, Interior Architecture, Custom Millwork Design, Furniture Design, Art Curation, & Landscape Architecture by Chango & Co.
Photography by Ball & Albanese
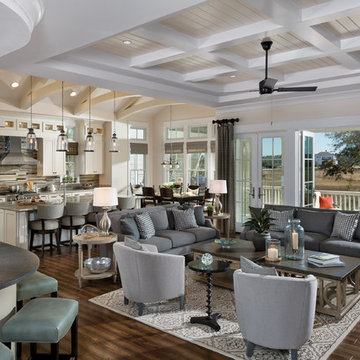
http://arhomes.us/PortRoyale1277
Foto på ett mycket stort vintage allrum med öppen planlösning, med vita väggar, en väggmonterad TV och mörkt trägolv
Foto på ett mycket stort vintage allrum med öppen planlösning, med vita väggar, en väggmonterad TV och mörkt trägolv
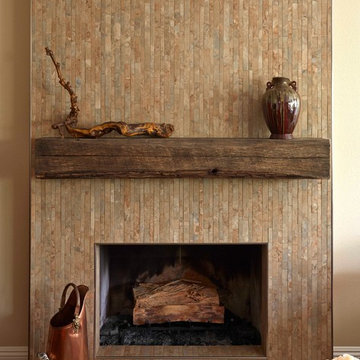
Familu Room Fireplace
Inredning av ett klassiskt mellanstort allrum med öppen planlösning, med beige väggar, klinkergolv i keramik, en standard öppen spis och en spiselkrans i sten
Inredning av ett klassiskt mellanstort allrum med öppen planlösning, med beige väggar, klinkergolv i keramik, en standard öppen spis och en spiselkrans i sten
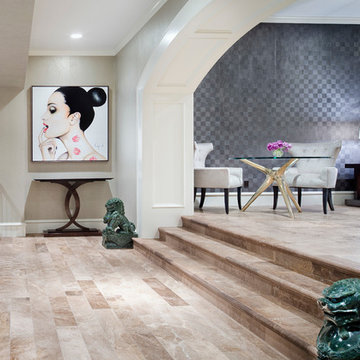
Piston Design
Bild på ett stort vintage allrum med öppen planlösning
Bild på ett stort vintage allrum med öppen planlösning

James Brady
Idéer för mellanstora vintage allrum med öppen planlösning, med vita väggar, en bred öppen spis, en väggmonterad TV, kalkstensgolv och en spiselkrans i gips
Idéer för mellanstora vintage allrum med öppen planlösning, med vita väggar, en bred öppen spis, en väggmonterad TV, kalkstensgolv och en spiselkrans i gips
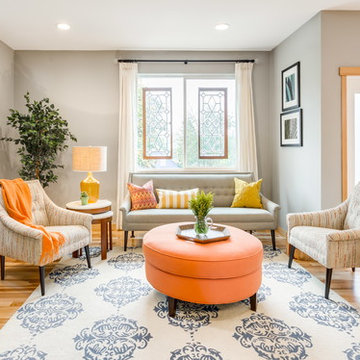
Holland Photography - Cory Holland
Exempel på ett klassiskt allrum med öppen planlösning, med ett musikrum, grå väggar och ljust trägolv
Exempel på ett klassiskt allrum med öppen planlösning, med ett musikrum, grå väggar och ljust trägolv
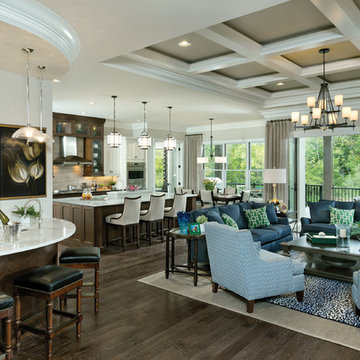
Asheville 1296 greatroom, kitchen, wine bar
Exempel på ett stort klassiskt allrum med öppen planlösning, med grå väggar och mörkt trägolv
Exempel på ett stort klassiskt allrum med öppen planlösning, med grå väggar och mörkt trägolv
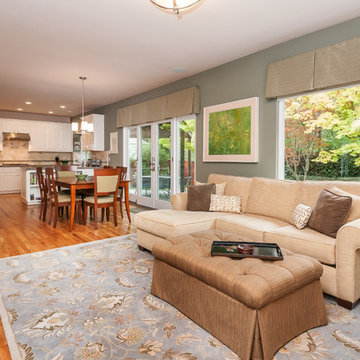
Ian Coleman
Idéer för mellanstora vintage allrum med öppen planlösning, med gröna väggar, ljust trägolv, en spiselkrans i sten och en inbyggd mediavägg
Idéer för mellanstora vintage allrum med öppen planlösning, med gröna väggar, ljust trägolv, en spiselkrans i sten och en inbyggd mediavägg
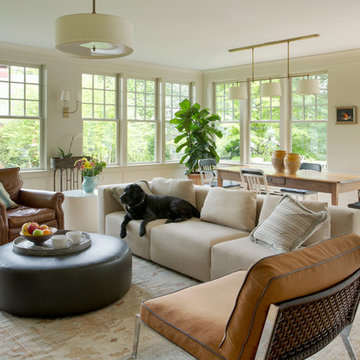
Mathew and his team at Cummings Architects have a knack for being able to see the perfect vision for a property. They specialize in identifying a building’s missing elements and crafting designs that simultaneously encompass the large scale, master plan and the myriad details that make a home special. For this Winchester home, the vision included a variety of complementary projects that all came together into a single architectural composition.
Starting with the exterior, the single-lane driveway was extended and a new carriage garage that was designed to blend with the overall context of the existing home. In addition to covered parking, this building also provides valuable new storage areas accessible via large, double doors that lead into a connected work area.
For the interior of the house, new moldings on bay windows, window seats, and two paneled fireplaces with mantles dress up previously nondescript rooms. The family room was extended to the rear of the house and opened up with the addition of generously sized, wall-to-wall windows that served to brighten the space and blur the boundary between interior and exterior.
The family room, with its intimate sitting area, cozy fireplace, and charming breakfast table (the best spot to enjoy a sunlit start to the day) has become one of the family’s favorite rooms, offering comfort and light throughout the day. In the kitchen, the layout was simplified and changes were made to allow more light into the rear of the home via a connected deck with elongated steps that lead to the yard and a blue-stone patio that’s perfect for entertaining smaller, more intimate groups.
From driveway to family room and back out into the yard, each detail in this beautiful design complements all the other concepts and details so that the entire plan comes together into a unified vision for a spectacular home.
Photos By: Eric Roth
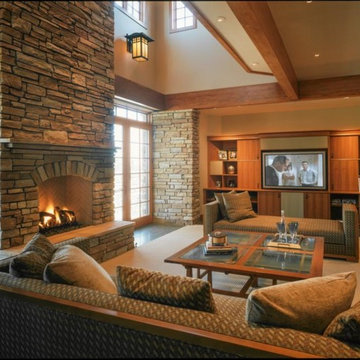
Klassisk inredning av ett stort allrum med öppen planlösning, med beige väggar, en standard öppen spis, en spiselkrans i sten, mörkt trägolv och en inbyggd mediavägg

Angle Eye Photography
Exempel på ett stort klassiskt allrum med öppen planlösning, med beige väggar, tegelgolv, en standard öppen spis, en spiselkrans i trä, en inbyggd mediavägg och brunt golv
Exempel på ett stort klassiskt allrum med öppen planlösning, med beige väggar, tegelgolv, en standard öppen spis, en spiselkrans i trä, en inbyggd mediavägg och brunt golv

Photo: Corynne Pless Photography © 2014 Houzz
Exempel på ett klassiskt allrum med öppen planlösning, med beige väggar och mellanmörkt trägolv
Exempel på ett klassiskt allrum med öppen planlösning, med beige väggar och mellanmörkt trägolv
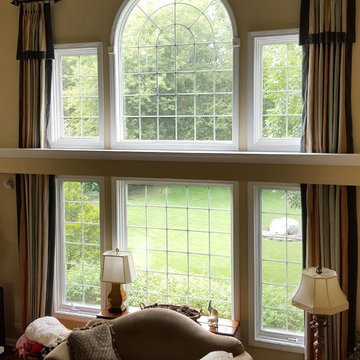
These drapes from clients old home were reconfigured to accommodate soffit in between windows in their new home.
Installation by: Meklee Interiors
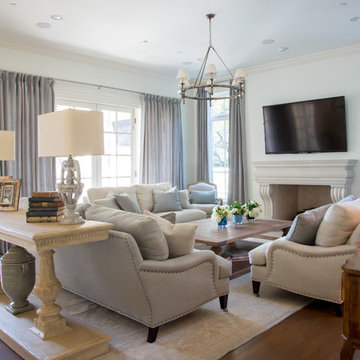
Idéer för ett mellanstort klassiskt allrum med öppen planlösning, med vita väggar, mellanmörkt trägolv, en standard öppen spis, en spiselkrans i trä, en väggmonterad TV och brunt golv
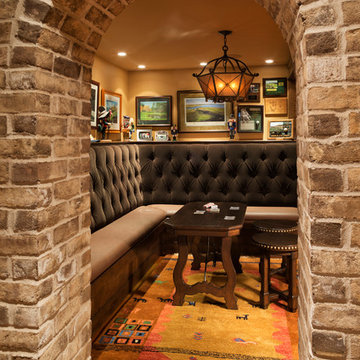
Architect: DeNovo Architects, Interior Design: Sandi Guilfoil of HomeStyle Interiors, Landscape Design: Yardscapes, Photography by James Kruger, LandMark Photography
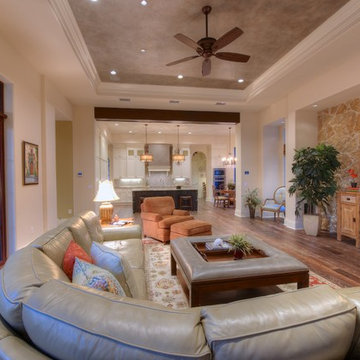
Foto på ett vintage allrum med öppen planlösning, med beige väggar, mellanmörkt trägolv och en väggmonterad TV

John Goldstein www.JohnGoldstein.net
Inspiration för ett stort vintage allrum med öppen planlösning, med en spiselkrans i sten, beige väggar, mellanmörkt trägolv, en standard öppen spis, en väggmonterad TV och brunt golv
Inspiration för ett stort vintage allrum med öppen planlösning, med en spiselkrans i sten, beige väggar, mellanmörkt trägolv, en standard öppen spis, en väggmonterad TV och brunt golv
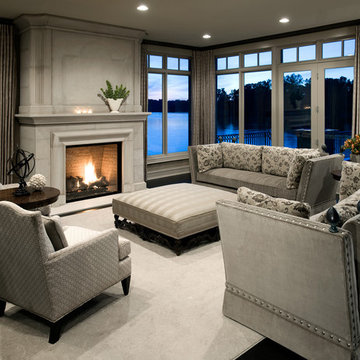
This new construction family room off of the kitchen includes a custom designed TV media center and a Limestone fireplace. This new construction includes full design of all Architectural details and finishes with turn key furnishings and styling throughout design of all Architectural details and finishes with turn-key furnishings and styling throughout.
Carlson Productions,LLC
37 103 foton på klassiskt allrum med öppen planlösning
6
