37 103 foton på klassiskt allrum med öppen planlösning
Sortera efter:
Budget
Sortera efter:Populärt i dag
21 - 40 av 37 103 foton
Artikel 1 av 3

Kristada
Bild på ett stort vintage allrum med öppen planlösning, med beige väggar, mellanmörkt trägolv, en standard öppen spis, en spiselkrans i trä, en väggmonterad TV och brunt golv
Bild på ett stort vintage allrum med öppen planlösning, med beige väggar, mellanmörkt trägolv, en standard öppen spis, en spiselkrans i trä, en väggmonterad TV och brunt golv

All Photos © Mike Healey Productions, Inc.
Idéer för stora vintage allrum med öppen planlösning, med en hemmabar, beige väggar, mörkt trägolv, en standard öppen spis, en spiselkrans i sten, en fristående TV och brunt golv
Idéer för stora vintage allrum med öppen planlösning, med en hemmabar, beige väggar, mörkt trägolv, en standard öppen spis, en spiselkrans i sten, en fristående TV och brunt golv
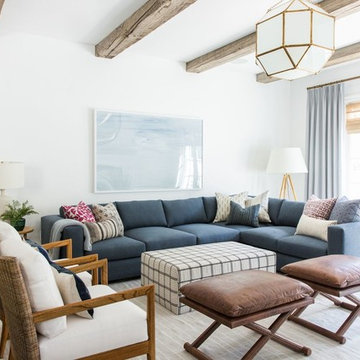
Shop the Look, See the Photo Tour here: https://www.studio-mcgee.com/studioblog/2018/4/3/calabasas-remodel-living-room-reveal?rq=Calabasas%20Remodel
Watch the Webisode: https://www.studio-mcgee.com/studioblog/2018/4/3/calabasas-remodel-living-room-2-webisode?rq=Calabasas%20Remodel
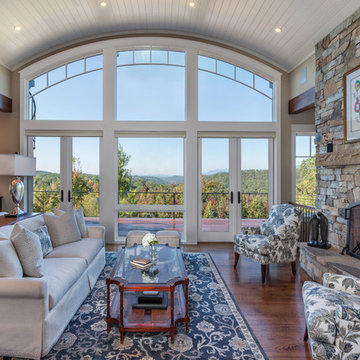
Inspiro 8
Exempel på ett stort klassiskt allrum med öppen planlösning, med beige väggar, mörkt trägolv, en standard öppen spis och en spiselkrans i sten
Exempel på ett stort klassiskt allrum med öppen planlösning, med beige väggar, mörkt trägolv, en standard öppen spis och en spiselkrans i sten

David Deitrich
Inspiration för klassiska allrum med öppen planlösning, med beige väggar, mörkt trägolv, en standard öppen spis och en spiselkrans i sten
Inspiration för klassiska allrum med öppen planlösning, med beige väggar, mörkt trägolv, en standard öppen spis och en spiselkrans i sten
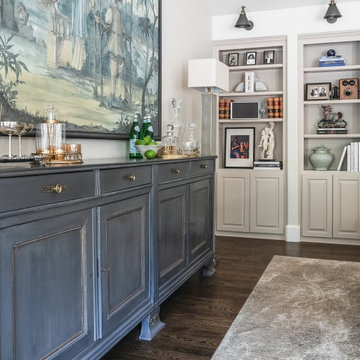
The design team at Bel Atelier selected lovely, sophisticated colors throughout the spaces in this elegant Alamo Heights home.
Living room built-in bookcases painted in Farrow and Ball's "Stony Ground".

Natural light exposes the beautiful details of this great room. Coffered ceiling encompasses a majestic old world feeling of this stone and shiplap fireplace. Comfort and beauty combo.

Inspiration för ett mellanstort vintage allrum med öppen planlösning, med vita väggar, mellanmörkt trägolv, en öppen vedspis, en spiselkrans i tegelsten, en väggmonterad TV och beiget golv

Inspiration för ett mycket stort vintage allrum med öppen planlösning, med grå väggar, mellanmörkt trägolv och en spiselkrans i sten

Idéer för att renovera ett stort vintage allrum med öppen planlösning, med ett spelrum, vita väggar, ljust trägolv, en standard öppen spis, en spiselkrans i sten, en väggmonterad TV och beiget golv

Foto på ett stort vintage allrum med öppen planlösning, med vita väggar, ljust trägolv, en standard öppen spis, en spiselkrans i sten och en väggmonterad TV

Advisement + Design - Construction advisement, custom millwork & custom furniture design, interior design & art curation by Chango & Co.
Foto på ett mellanstort vintage allrum med öppen planlösning, med vita väggar, ljust trägolv, en fristående TV och brunt golv
Foto på ett mellanstort vintage allrum med öppen planlösning, med vita väggar, ljust trägolv, en fristående TV och brunt golv

The homeowner provided us an inspiration photo for this built in electric fireplace with shiplap, shelving and drawers. We brought the project to life with Fashion Cabinets white painted cabinets and shelves, MDF shiplap and a Dimplex Ignite fireplace.

Inspiration för ett vintage allrum med öppen planlösning, med grå väggar, mellanmörkt trägolv, en standard öppen spis, en spiselkrans i sten, en inbyggd mediavägg och brunt golv

Idéer för att renovera ett vintage allrum med öppen planlösning, med vita väggar, heltäckningsmatta, beiget golv och en inbyggd mediavägg

This step-down family room features a coffered ceiling and a fireplace with a black slate hearth. We made the fireplace’s surround and mantle to match the raised paneled doors on the built-in storage cabinets on the right. For a unified look and to create a subtle focal point, we added moulding to the rest of the wall and above the fireplace.
Sleek and contemporary, this beautiful home is located in Villanova, PA. Blue, white and gold are the palette of this transitional design. With custom touches and an emphasis on flow and an open floor plan, the renovation included the kitchen, family room, butler’s pantry, mudroom, two powder rooms and floors.
Rudloff Custom Builders has won Best of Houzz for Customer Service in 2014, 2015 2016, 2017 and 2019. We also were voted Best of Design in 2016, 2017, 2018, 2019 which only 2% of professionals receive. Rudloff Custom Builders has been featured on Houzz in their Kitchen of the Week, What to Know About Using Reclaimed Wood in the Kitchen as well as included in their Bathroom WorkBook article. We are a full service, certified remodeling company that covers all of the Philadelphia suburban area. This business, like most others, developed from a friendship of young entrepreneurs who wanted to make a difference in their clients’ lives, one household at a time. This relationship between partners is much more than a friendship. Edward and Stephen Rudloff are brothers who have renovated and built custom homes together paying close attention to detail. They are carpenters by trade and understand concept and execution. Rudloff Custom Builders will provide services for you with the highest level of professionalism, quality, detail, punctuality and craftsmanship, every step of the way along our journey together.
Specializing in residential construction allows us to connect with our clients early in the design phase to ensure that every detail is captured as you imagined. One stop shopping is essentially what you will receive with Rudloff Custom Builders from design of your project to the construction of your dreams, executed by on-site project managers and skilled craftsmen. Our concept: envision our client’s ideas and make them a reality. Our mission: CREATING LIFETIME RELATIONSHIPS BUILT ON TRUST AND INTEGRITY.
Photo Credit: Linda McManus Images
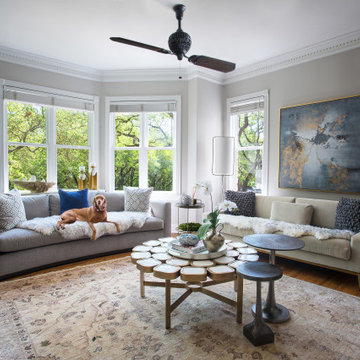
Remarkable focal points in each area aim to capture the personality of the homeowners – An elegant vintage chandelier that draws the gaze when sitting in the parlor, baroque hand made paintings that add a French colonial charm to the dining room and a stunning marble fireplace with a pattern that just takes the viewer’s breath away and adds glamour to the living room.
A lighter toned color brightens up the entire space while creating a rustic and comfortable decor overall.
Comfy Shag rugs on the sofas ensure the family dog has a cozy spot to snuggle in. A vintage area rug with hand-selected accessories in the cabinets around the fireplace finish out a gorgeous and welcoming room. Dining area chairs with a pop of blue around a sturdy round oak table personify energy yet are classically elegant.
A lot of time, effort and of course, patience went into this 4-year project. But the end result is a balanced, harmonious space that reflects the personality of the people who use it, which is what good Design is all about.

Starting with the great room; the center of attention is the linear fireplace faced with rich walnut paneling and flanked by walnut floating shelves with storage cabinets below painted “Railings” by Farrow & Ball. Gold Clemente Wall sconces spotlight family pictures and whimsical art pieces. Notice the custom wall paneling with an inset fit perfectly for the mounted TV. This wall paneling aligns so perfectly with a thoughtfully curated bookshelf that covertly opens to a (Surprise!) home office.
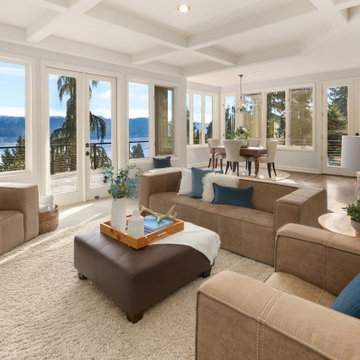
Sparkling Views. Spacious Living. Soaring Windows. Welcome to this light-filled, special Mercer Island home.
Idéer för stora vintage allrum med öppen planlösning, med heltäckningsmatta, en standard öppen spis, en spiselkrans i sten och grått golv
Idéer för stora vintage allrum med öppen planlösning, med heltäckningsmatta, en standard öppen spis, en spiselkrans i sten och grått golv
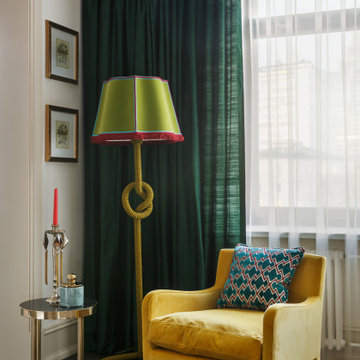
Idéer för att renovera ett mellanstort vintage allrum med öppen planlösning, med beige väggar, mellanmörkt trägolv och brunt golv
37 103 foton på klassiskt allrum med öppen planlösning
2