563 foton på klassiskt allrum, med travertin golv
Sortera efter:
Budget
Sortera efter:Populärt i dag
41 - 60 av 563 foton
Artikel 1 av 3
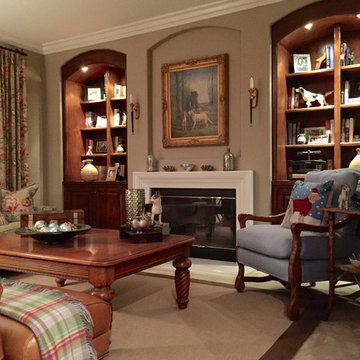
Bild på ett stort vintage avskilt allrum, med ett bibliotek, bruna väggar, travertin golv, en standard öppen spis, en spiselkrans i gips och en dold TV
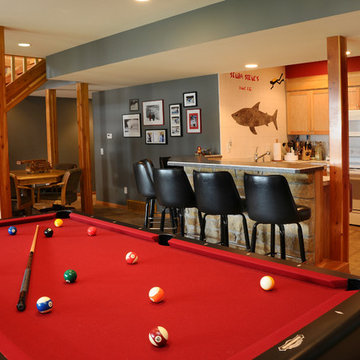
JG Development, Inc.
Hal Kearney, Photographer
Idéer för ett klassiskt allrum, med grå väggar och travertin golv
Idéer för ett klassiskt allrum, med grå väggar och travertin golv
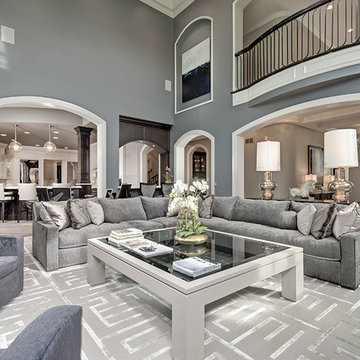
J. Bara Photography
Inredning av ett klassiskt stort allrum med öppen planlösning, med grå väggar, travertin golv, en standard öppen spis, en spiselkrans i sten och en inbyggd mediavägg
Inredning av ett klassiskt stort allrum med öppen planlösning, med grå väggar, travertin golv, en standard öppen spis, en spiselkrans i sten och en inbyggd mediavägg
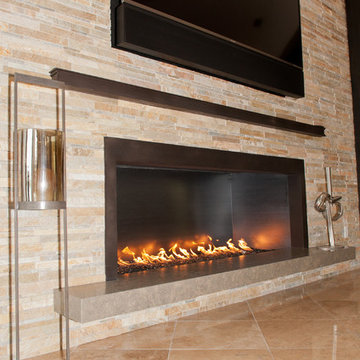
BRENDA JACOBSON PHOTOGRAPHY
Exempel på ett mellanstort klassiskt allrum med öppen planlösning, med vita väggar, travertin golv, en bred öppen spis, en spiselkrans i sten och en väggmonterad TV
Exempel på ett mellanstort klassiskt allrum med öppen planlösning, med vita väggar, travertin golv, en bred öppen spis, en spiselkrans i sten och en väggmonterad TV
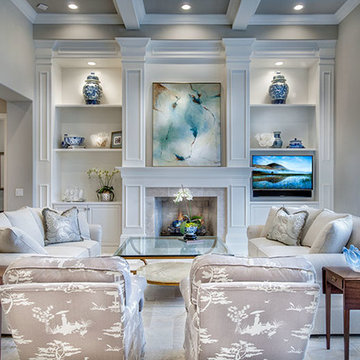
Great Room. The Sater Design Collection's luxury, French Country home plan "Belcourt" (Plan #6583). http://saterdesign.com/product/bel-court/

Foto på ett stort vintage allrum med öppen planlösning, med beige väggar, travertin golv, en standard öppen spis, en spiselkrans i trä och en väggmonterad TV

To update this traditional Atlanta home, Pineapple House designers bring harmony to the interior architecture with color. They renovate the residence so it is more conducive to comfort, entertaining and their pets. In the keeping room, they replaced the vaulted ceiling with a 13’ high coffered ceiling. They pay special attention to the clients two dogs, and integrate them into the living situation with a number of elements, like the dog kennel that they incorporate under the banquette on the right side of the room.
Scott Moore Photography

Exempel på ett stort klassiskt avskilt allrum, med ett spelrum, beige väggar, travertin golv och beiget golv
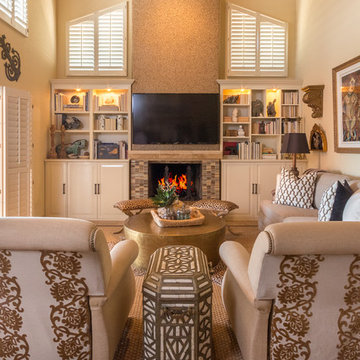
Manny Sanchez
Inspiration för mellanstora klassiska allrum med öppen planlösning, med beige väggar, travertin golv, en standard öppen spis, en spiselkrans i trä och en väggmonterad TV
Inspiration för mellanstora klassiska allrum med öppen planlösning, med beige väggar, travertin golv, en standard öppen spis, en spiselkrans i trä och en väggmonterad TV
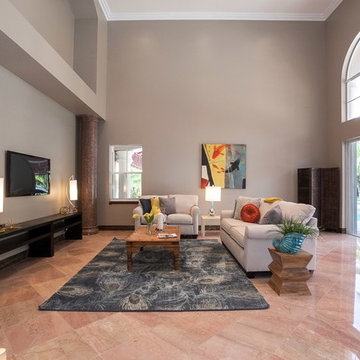
Inspiration för ett stort vintage allrum med öppen planlösning, med beige väggar, travertin golv, en standard öppen spis, en spiselkrans i sten och en väggmonterad TV
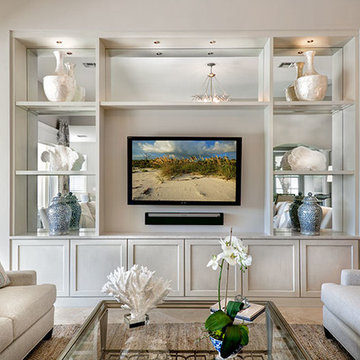
Bild på ett vintage allrum med öppen planlösning, med beige väggar, travertin golv och en inbyggd mediavägg
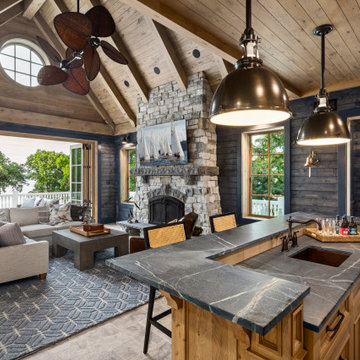
This Minnesota Artisan Tour showcase home graces the shores of Lake Minnetonka. The home features an impressive amount of natural stone, which accentuates its traditional coastal aesthetic. ORIJIN STONE Percheron™ Travertine is used for the expansive pool deck, raised patios, as well as for the interior tile. Nantucket™ Limestone is used for the custom wall caps, stair treads and pool coping. Wolfeboro™ Granite wall stone is also featured.
DESIGN & INSTALL: Yardscapes, Inc.
MASONRY: Blackburn Masonry
BUILDER: Stonewood, LLC
This Minnesota Artisan Tour showcase home graces the shores of Lake Minnetonka. The home features an impressive amount of natural stone, which accentuates its traditional coastal aesthetic. ORIJIN STONE Percheron™ Travertine is used for the expansive pool deck, raised patios, as well as for the interior tile. Nantucket™ Limestone is used for the custom wall caps, stair treads and pool coping. Wolfeboro™ Granite wall stone is also featured.
DESIGN & INSTALL: Yardscapes, Inc.
MASONRY: Blackburn Masonry
BUILDER: Stonewood, LLC
PHOTOGRAPHY: Landmark Photography
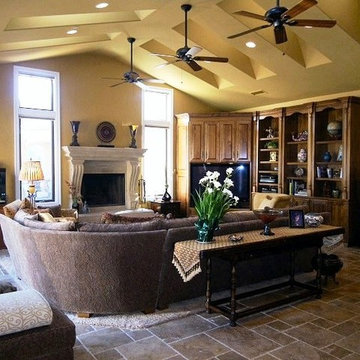
This view of the family great room shows the fireplace and entertainment center. The Versailles stone floor is covered by an area rug under the large sectional and coffee table. A custom wood cabinet holds the television, books, and curios. The high ceiling has both skylights and fans, with recessed lighting.
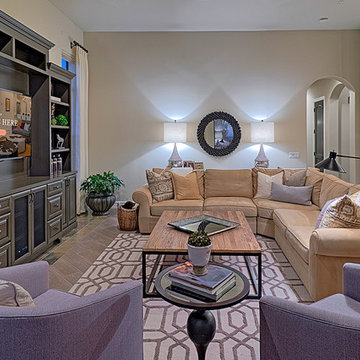
Idéer för att renovera ett stort vintage allrum med öppen planlösning, med beige väggar, travertin golv, en standard öppen spis, en spiselkrans i betong och en väggmonterad TV
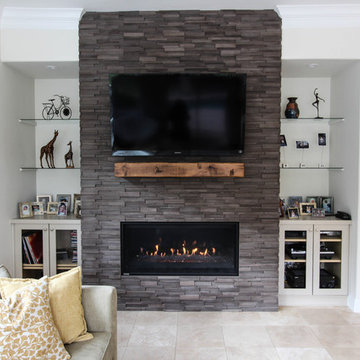
This linear fireplace has stacked stone from MS International called Brown Wave 3D Honed. It has the TV over the rustic mantle beam. Cabinets on Either side with glass shelves.
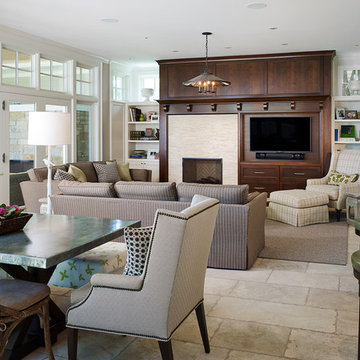
Photo: Dave Burk Hedrich Blessing
Interior furnishings: James Thomas Chicago LLC
Klassisk inredning av ett stort allrum med öppen planlösning, med vita väggar, travertin golv, en standard öppen spis, en spiselkrans i trä och en inbyggd mediavägg
Klassisk inredning av ett stort allrum med öppen planlösning, med vita väggar, travertin golv, en standard öppen spis, en spiselkrans i trä och en inbyggd mediavägg
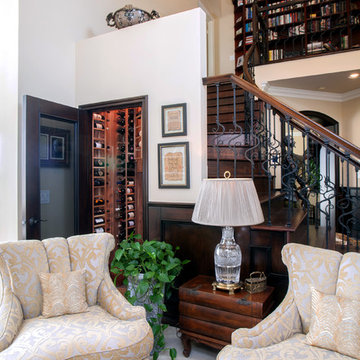
darlene halaby
Exempel på ett mellanstort klassiskt allrum med öppen planlösning, med ett bibliotek, beige väggar, travertin golv och beiget golv
Exempel på ett mellanstort klassiskt allrum med öppen planlösning, med ett bibliotek, beige väggar, travertin golv och beiget golv
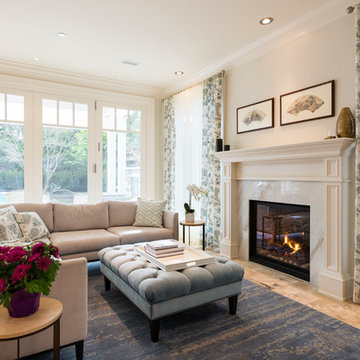
Paul Grdina Photography
Idéer för att renovera ett stort vintage allrum med öppen planlösning, med grå väggar, travertin golv, en standard öppen spis och en spiselkrans i sten
Idéer för att renovera ett stort vintage allrum med öppen planlösning, med grå väggar, travertin golv, en standard öppen spis och en spiselkrans i sten
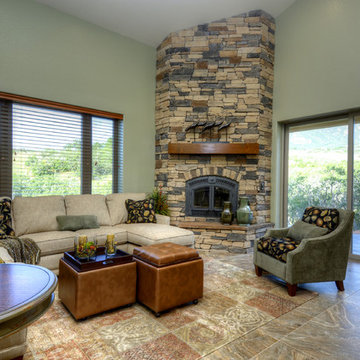
This year’s Pioneer West home was a unique collaboration between the builder, the home owner, and La-Z-Boy Furniture Galleries Designer, Jessica Brown. The home features a rich, warm, organic palette with spaces that are flooded with natural light. This home boasts a beautiful Solarium that will be filled with lush tropical plants which were used to inspire every aspect of the interior finishes and furnishings. The Solarium truly brings the outdoors in, and a little bit of home to Colorado for these Florida natives. Connecting all the main living spaces of the home, the Solarium, has inspired a twist on Colorado and Tuscan style, charmingly referred to as “Tuscarado.” The senses abound with texture, pattern, and color as you make your way from room to room in this beautiful Broadmoor Canyon home. Photo by Paul Kohlman
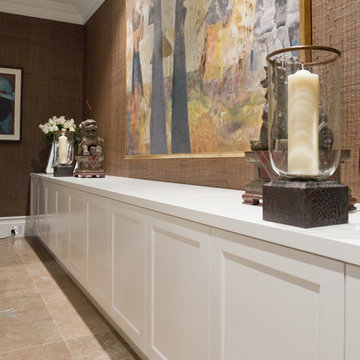
Family Room Media Unit - TV concealed
Bild på ett stort vintage avskilt allrum, med bruna väggar, travertin golv, en standard öppen spis, en spiselkrans i sten och en dold TV
Bild på ett stort vintage avskilt allrum, med bruna väggar, travertin golv, en standard öppen spis, en spiselkrans i sten och en dold TV
563 foton på klassiskt allrum, med travertin golv
3