2 160 foton på klassiskt allrum på loftet
Sortera efter:
Budget
Sortera efter:Populärt i dag
161 - 180 av 2 160 foton
Artikel 1 av 3
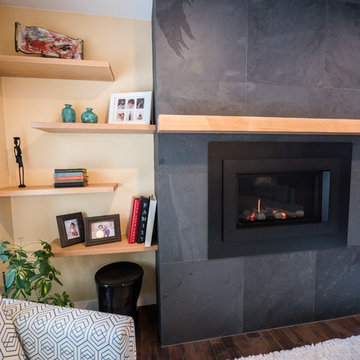
Inredning av ett klassiskt mellanstort allrum på loftet, med beige väggar, mörkt trägolv, en bred öppen spis, en spiselkrans i trä och brunt golv
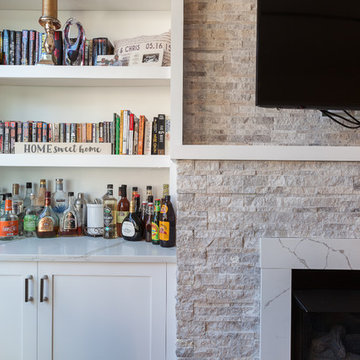
Inspired by a photo found on Pinterest, this condo’s fireplace received flanking bookcase cabinetry. Calacatta Classique Quartz is showcased on the top of the cabinets, finishes the firebox surround, and mantle. Claros silver architectural travertine is stacked from the fireplace floor to ceiling. This new transitional fireplace and bookcase cabinetry is just what this living room needed all overlooking downtown Chicago.
Cabinetry designed, built, and installed by Wheatland Custom Cabinetry & Woodwork. Construction by Hyland Homes.
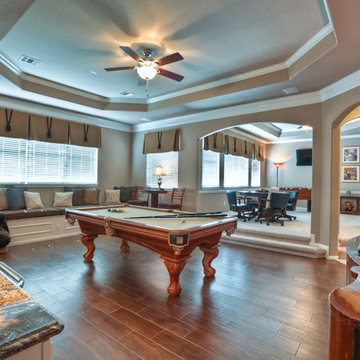
This is a game room addition by Incredible Renovations.
Inredning av ett klassiskt stort allrum på loftet, med ett spelrum, beige väggar och klinkergolv i keramik
Inredning av ett klassiskt stort allrum på loftet, med ett spelrum, beige väggar och klinkergolv i keramik
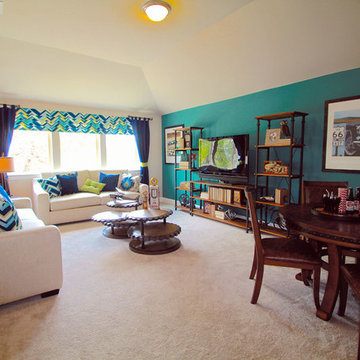
Game Room
Klassisk inredning av ett stort allrum på loftet, med ett spelrum, blå väggar, heltäckningsmatta och en fristående TV
Klassisk inredning av ett stort allrum på loftet, med ett spelrum, blå väggar, heltäckningsmatta och en fristående TV
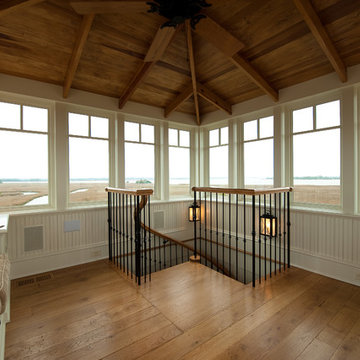
View from Stono Riverfront Crow's Nest of the Marshes and Rivers of Kiawah Island
Exempel på ett mellanstort klassiskt allrum på loftet, med vita väggar och mellanmörkt trägolv
Exempel på ett mellanstort klassiskt allrum på loftet, med vita väggar och mellanmörkt trägolv
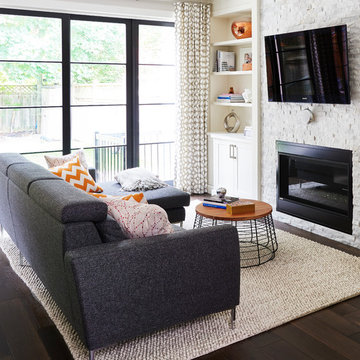
Located in the new addition, this new family room is open and adjacent to the new kitchen to create a great room style space for the family. Fireplace, TV and built in media and display cabinets ensure a tidy and clean space for the family to lounge in. It has also allowed for the creation of a formal living room at the front of the home, which used to serve as the family room.
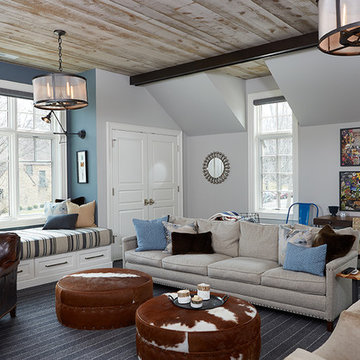
Builder: J. Peterson Homes
Interior Designer: Francesca Owens
Photographers: Ashley Avila Photography, Bill Hebert, & FulView
Capped by a picturesque double chimney and distinguished by its distinctive roof lines and patterned brick, stone and siding, Rookwood draws inspiration from Tudor and Shingle styles, two of the world’s most enduring architectural forms. Popular from about 1890 through 1940, Tudor is characterized by steeply pitched roofs, massive chimneys, tall narrow casement windows and decorative half-timbering. Shingle’s hallmarks include shingled walls, an asymmetrical façade, intersecting cross gables and extensive porches. A masterpiece of wood and stone, there is nothing ordinary about Rookwood, which combines the best of both worlds.
Once inside the foyer, the 3,500-square foot main level opens with a 27-foot central living room with natural fireplace. Nearby is a large kitchen featuring an extended island, hearth room and butler’s pantry with an adjacent formal dining space near the front of the house. Also featured is a sun room and spacious study, both perfect for relaxing, as well as two nearby garages that add up to almost 1,500 square foot of space. A large master suite with bath and walk-in closet which dominates the 2,700-square foot second level which also includes three additional family bedrooms, a convenient laundry and a flexible 580-square-foot bonus space. Downstairs, the lower level boasts approximately 1,000 more square feet of finished space, including a recreation room, guest suite and additional storage.
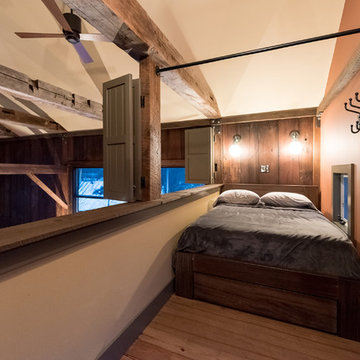
The interior of the barn has space for eating, sitting, playing pool, and playing piano. A ladder leads to a sleeping loft.
Exempel på ett mellanstort klassiskt allrum på loftet, med ett musikrum, orange väggar, mellanmörkt trägolv och brunt golv
Exempel på ett mellanstort klassiskt allrum på loftet, med ett musikrum, orange väggar, mellanmörkt trägolv och brunt golv
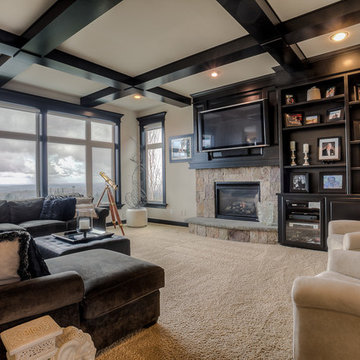
Large family room with a large brown couch, carpeted flooring, stone fireplace, wooden surround flat screen TV, telescope, beige sofa chairs, and a leather ottoman.
Designed by Michelle Yorke Interiors who also serves Issaquah, Redmond, Sammamish, Mercer Island, Kirkland, Medina, Seattle, and Clyde Hill.
For more about Michelle Yorke, click here: https://michelleyorkedesign.com/
To learn more about this project, click here: https://michelleyorkedesign.com/issaquah-remodel/
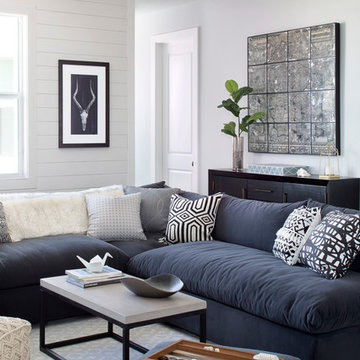
Jessica Glynn
Bild på ett vintage allrum på loftet, med ett spelrum, vita väggar, heltäckningsmatta och grått golv
Bild på ett vintage allrum på loftet, med ett spelrum, vita väggar, heltäckningsmatta och grått golv
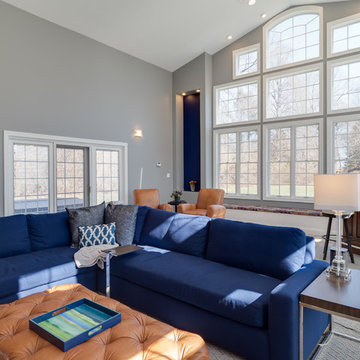
JMB Photoworks
RUDLOFF Custom Builders, is a residential construction company that connects with clients early in the design phase to ensure every detail of your project is captured just as you imagined. RUDLOFF Custom Builders will create the project of your dreams that is executed by on-site project managers and skilled craftsman, while creating lifetime client relationships that are build on trust and integrity.
We are a full service, certified remodeling company that covers all of the Philadelphia suburban area including West Chester, Gladwynne, Malvern, Wayne, Haverford and more.
As a 6 time Best of Houzz winner, we look forward to working with you on your next project.
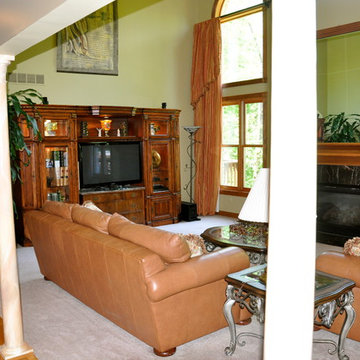
Hannah Gilker Photography
Exempel på ett mellanstort klassiskt allrum på loftet, med gröna väggar, heltäckningsmatta, en standard öppen spis, en spiselkrans i trä och en fristående TV
Exempel på ett mellanstort klassiskt allrum på loftet, med gröna väggar, heltäckningsmatta, en standard öppen spis, en spiselkrans i trä och en fristående TV
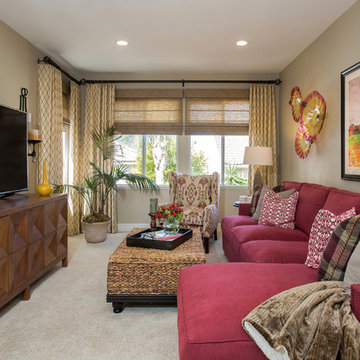
Maximized space in this room by adding a chaise end sectional sofa and lounge chair.
Idéer för små vintage allrum på loftet, med beige väggar och en fristående TV
Idéer för små vintage allrum på loftet, med beige väggar och en fristående TV
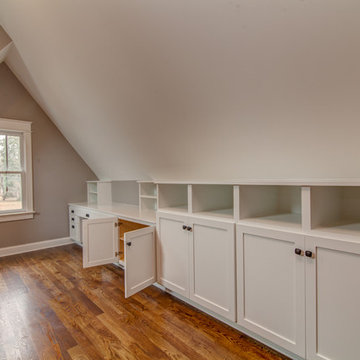
Ryan Long Photography
Inredning av ett klassiskt stort allrum på loftet, med grå väggar och mellanmörkt trägolv
Inredning av ett klassiskt stort allrum på loftet, med grå väggar och mellanmörkt trägolv
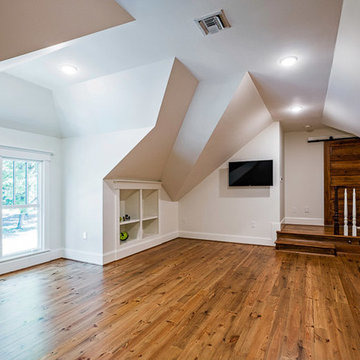
Klassisk inredning av ett mycket stort allrum på loftet, med vita väggar, mörkt trägolv, en väggmonterad TV och brunt golv
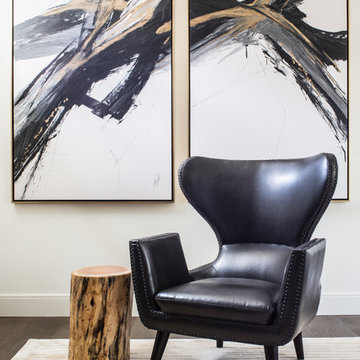
Stephen Allen Photography
Idéer för att renovera ett stort vintage allrum på loftet, med vita väggar, mörkt trägolv och en väggmonterad TV
Idéer för att renovera ett stort vintage allrum på loftet, med vita väggar, mörkt trägolv och en väggmonterad TV

Bild på ett stort vintage allrum på loftet, med beige väggar, vinylgolv, en standard öppen spis, en spiselkrans i trä, en väggmonterad TV och brunt golv
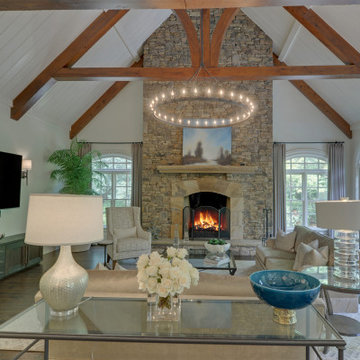
We upholstered the clients original furniture in new fabrics and upgraded the room with new accent furniture and lighting.
Bild på ett stort vintage allrum på loftet, med en standard öppen spis och en väggmonterad TV
Bild på ett stort vintage allrum på loftet, med en standard öppen spis och en väggmonterad TV
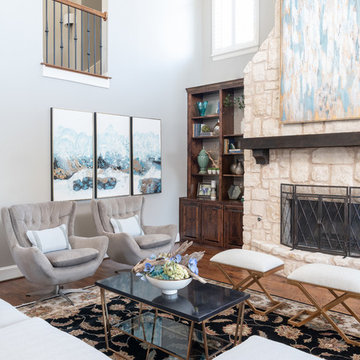
Exempel på ett stort klassiskt allrum på loftet, med grå väggar, ljust trägolv, en standard öppen spis, en spiselkrans i sten och brunt golv
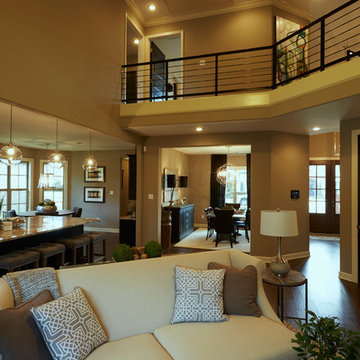
The great room connects the family room, the kitchen, and the dining room.
Inspiration för stora klassiska allrum på loftet, med beige väggar, en öppen hörnspis, en spiselkrans i sten, mellanmörkt trägolv, en väggmonterad TV och brunt golv
Inspiration för stora klassiska allrum på loftet, med beige väggar, en öppen hörnspis, en spiselkrans i sten, mellanmörkt trägolv, en väggmonterad TV och brunt golv
2 160 foton på klassiskt allrum på loftet
9