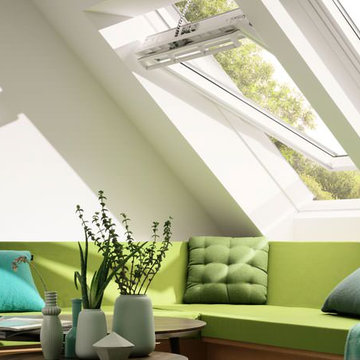2 160 foton på klassiskt allrum på loftet
Sortera efter:
Budget
Sortera efter:Populärt i dag
141 - 160 av 2 160 foton
Artikel 1 av 3
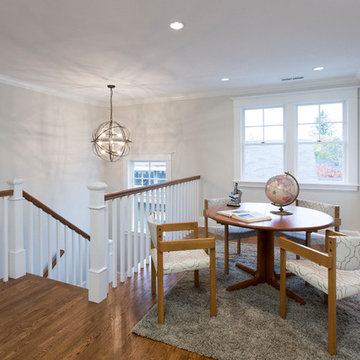
Inspiration för små klassiska allrum på loftet, med beige väggar, mellanmörkt trägolv och brunt golv

Welcome to an Updated English home. While the feel was kept English, the home has modern touches to keep it fresh and modern. The family room was the most modern of the rooms so that there would be comfortable seating for family and guests. The family loves color, so the addition of orange was added for more punch.
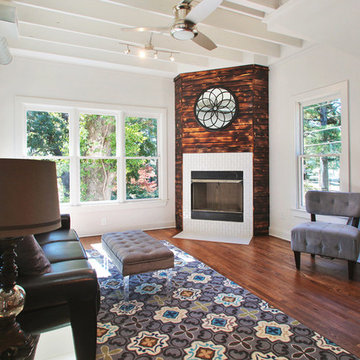
Charred wood fireplace surround
Open wood joists
Sherwin Williams SW 7004 Snowbound walls, trim, and ceiling
Idéer för mellanstora vintage allrum på loftet, med grå väggar, mörkt trägolv, en öppen hörnspis, en spiselkrans i trä och en väggmonterad TV
Idéer för mellanstora vintage allrum på loftet, med grå väggar, mörkt trägolv, en öppen hörnspis, en spiselkrans i trä och en väggmonterad TV
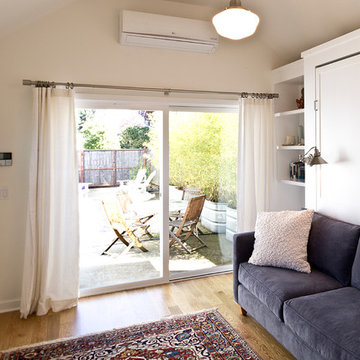
Judd Eustice
Foto på ett litet vintage allrum på loftet, med vita väggar, mellanmörkt trägolv och en väggmonterad TV
Foto på ett litet vintage allrum på loftet, med vita väggar, mellanmörkt trägolv och en väggmonterad TV
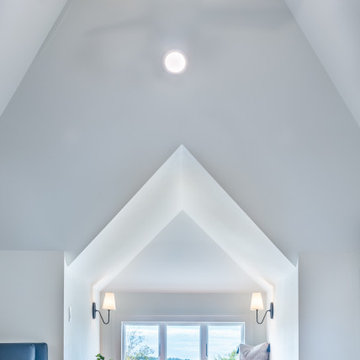
The dedicated HVAC offers comfort, and upgrading the space to meet modern building codes, including insulation, helps keep the summer heat out and the winter heat in!
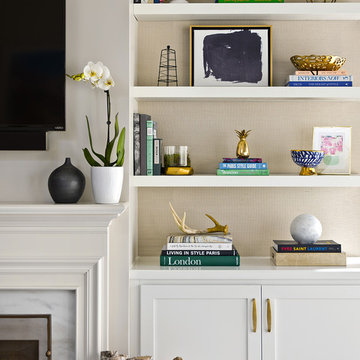
Inspiration för ett vintage allrum på loftet, med ett bibliotek, grå väggar, mörkt trägolv, en standard öppen spis, en spiselkrans i sten, en väggmonterad TV och brunt golv
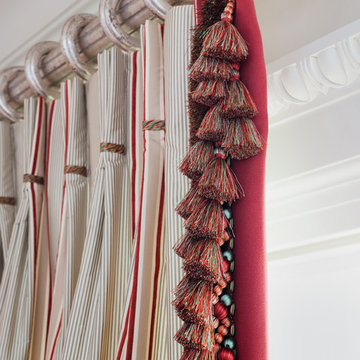
An 1950s addition to an important Neo Classic San Francisco Residence is renovated for the first time in 50 years. The goal was to create a space that would reproduce the original details of the rest of the house : a stunning neo Classic residence built in 1907 above Nob Hill. Photo by David LIvingston
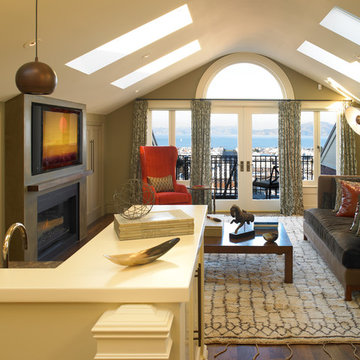
Inspiration för ett vintage allrum på loftet, med beige väggar, mörkt trägolv, en standard öppen spis, en spiselkrans i betong och en väggmonterad TV
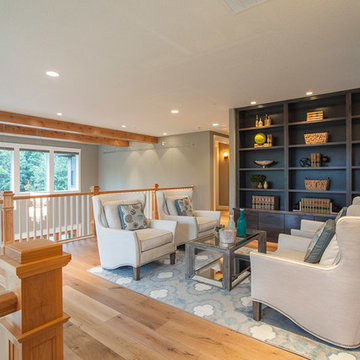
The Finleigh - Transitional Craftsman in Vancouver, Washington by Cascade West Development Inc.
Spreading out luxuriously from the large, rectangular foyer, you feel welcomed by the perfect blend of contemporary and traditional elements. From the moment you step through the double knotty alder doors into the extra wide entry way, you feel the openness and warmth of an entertainment-inspired home. A massive two story great room surrounded by windows overlooking the green space, along with the large 12’ wide bi-folding glass doors opening to the covered outdoor living area brings the outside in, like an extension of your living space.
Cascade West Facebook: https://goo.gl/MCD2U1
Cascade West Website: https://goo.gl/XHm7Un
These photos, like many of ours, were taken by the good people of ExposioHDR - Portland, Or
Exposio Facebook: https://goo.gl/SpSvyo
Exposio Website: https://goo.gl/Cbm8Ya
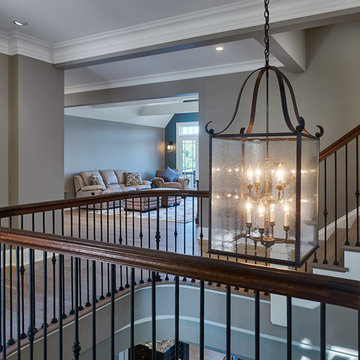
Perched above the beautiful Delaware River in the historic village of New Hope, Bucks County, Pennsylvania sits this magnificent custom home designed by OMNIA Group Architects. According to Partner, Brian Mann,"This riverside property required a nuanced approach so that it could at once be both a part of this eclectic village streetscape and take advantage of the spectacular waterfront setting." Further complicating the study, the lot was narrow, it resides in the floodplain and the program required the Master Suite to be on the main level. To meet these demands, OMNIA dispensed with conventional historicist styles and created an open plan blended with traditional forms punctuated by vast rows of glass windows and doors to bring in the panoramic views of Lambertville, the bridge, the wooded opposite bank and the river. Mann adds, "Because I too live along the river, I have a special respect for its ever changing beauty - and I appreciate that riverfront structures have a responsibility to enhance the views from those on the water." Hence the riverside facade is as beautiful as the street facade. A sweeping front porch integrates the entry with the vibrant pedestrian streetscape. Low garden walls enclose a beautifully landscaped courtyard defining private space without turning its back on the street. Once inside, the natural setting explodes into view across the back of each of the main living spaces. For a home with so few walls, spaces feel surprisingly intimate and well defined. The foyer is elegant and features a free flowing curved stair that rises in a turret like enclosure dotted with windows that follow the ascending stairs like a sculpture. "Using changes in ceiling height, finish materials and lighting, we were able to define spaces without boxing spaces in" says Mann adding, "the dynamic horizontality of the river is echoed along the axis of the living space; the natural movement from kitchen to dining to living rooms following the current of the river." Service elements are concentrated along the front to create a visual and noise barrier from the street and buttress a calm hall that leads to the Master Suite. The master bedroom shares the views of the river, while the bath and closet program are set up for pure luxuriating. The second floor features a common loft area with a large balcony overlooking the water. Two children's suites flank the loft - each with their own exquisitely crafted baths and closets. Continuing the balance between street and river, an open air bell-tower sits above the entry porch to bring life and light to the street. Outdoor living was part of the program from the start. A covered porch with outdoor kitchen and dining and lounge area and a fireplace brings 3-season living to the river. And a lovely curved patio lounge surrounded by grand landscaping by LDG finishes the experience. OMNIA was able to bring their design talents to the finish materials too including cabinetry, lighting, fixtures, colors and furniture.
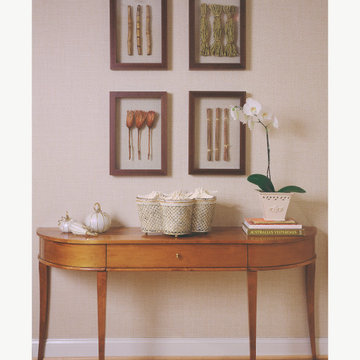
Our Northern Virginia interior design studio conceived this cute Tea Room for the Washington Design Center Showhouse as a cozy space for an intimate gathering. A sunburst mirror by Thomas Pheasant for Baker Furniture anchors one of the walls. The Niermann Weeks TV cabinet with art designed by Margery Wedderburn Interiors flanks the other wall. The soothing color palette and thoughtful decor evoke a warm, relaxing gathering with family and friends.
---
Project designed by interior design studio Margery Wedderburn Interiors. They serve Northern Virginia areas including the D.C suburbs of Great Falls, McLean, Potomac, and Bethesda, along with Orlando and the rest of Central Florida.
For more about Margery Wedderburn interiors, see here: https://margerywedderburninteriors.com
To learn more about this project, see here:
https://margerywedderburninteriors.com/portfolio-page/tea-room-washington-design-center-show-house/
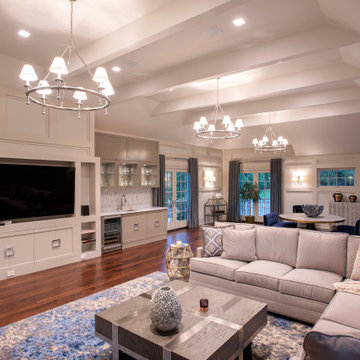
Idéer för vintage allrum på loftet, med grå väggar, mörkt trägolv och en inbyggd mediavägg
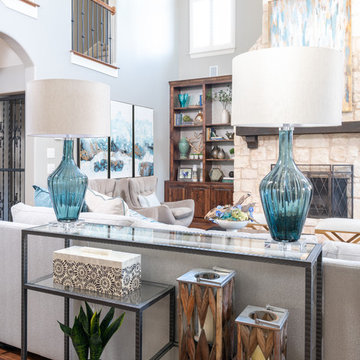
Exempel på ett stort klassiskt allrum på loftet, med grå väggar, ljust trägolv, en standard öppen spis, en spiselkrans i sten och brunt golv
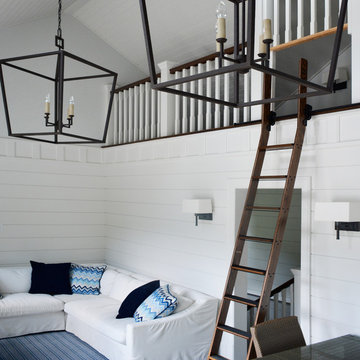
The interior of the pool pavilion, viewing a casual living/family area and the sleeping loft above, which is accessed by a rolling library ladder.
Klassisk inredning av ett litet allrum på loftet, med vita väggar, mörkt trägolv och en fristående TV
Klassisk inredning av ett litet allrum på loftet, med vita väggar, mörkt trägolv och en fristående TV
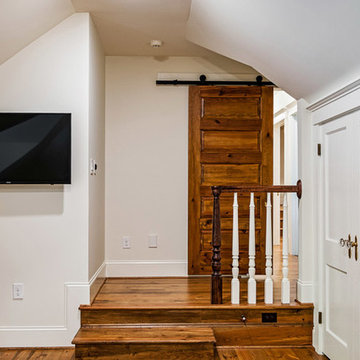
Idéer för ett mycket stort klassiskt allrum på loftet, med vita väggar, mörkt trägolv, en väggmonterad TV och brunt golv
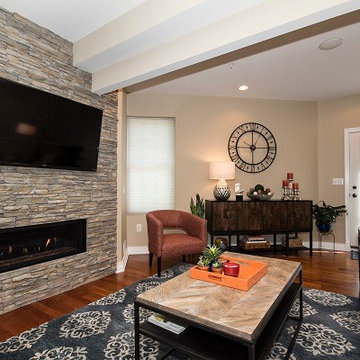
This space has it all, style, comfort, and entertainment.
Photos by Jack Benesch
Foto på ett mellanstort vintage allrum på loftet, med beige väggar, mellanmörkt trägolv, en standard öppen spis, en spiselkrans i sten och en väggmonterad TV
Foto på ett mellanstort vintage allrum på loftet, med beige väggar, mellanmörkt trägolv, en standard öppen spis, en spiselkrans i sten och en väggmonterad TV
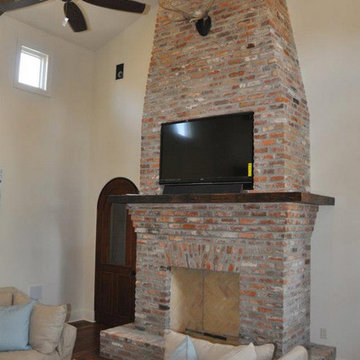
Bild på ett stort vintage allrum på loftet, med beige väggar, mörkt trägolv, en spiselkrans i tegelsten och en väggmonterad TV
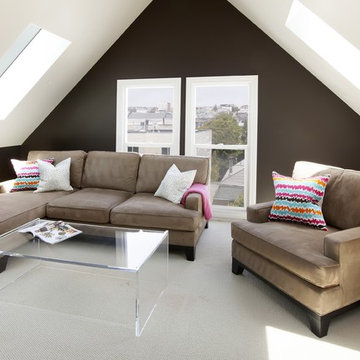
Steph Dewey, Reflex Imaging
Exempel på ett mellanstort klassiskt allrum på loftet, med bruna väggar, heltäckningsmatta och vitt golv
Exempel på ett mellanstort klassiskt allrum på loftet, med bruna väggar, heltäckningsmatta och vitt golv
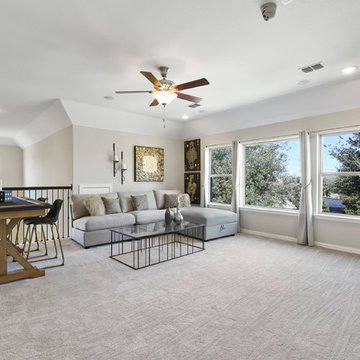
Klassisk inredning av ett mellanstort allrum på loftet, med ett spelrum, beige väggar, heltäckningsmatta, en väggmonterad TV och beiget golv
2 160 foton på klassiskt allrum på loftet
8
