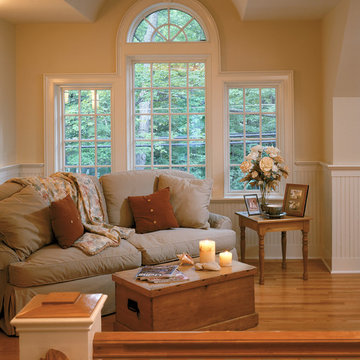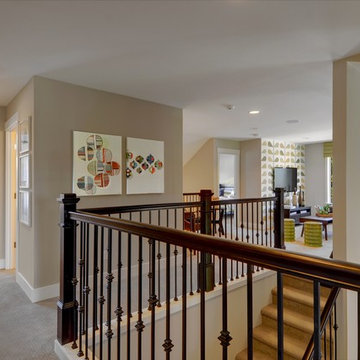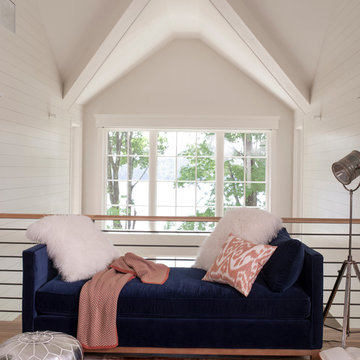2 162 foton på klassiskt allrum på loftet
Sortera efter:
Budget
Sortera efter:Populärt i dag
61 - 80 av 2 162 foton
Artikel 1 av 3
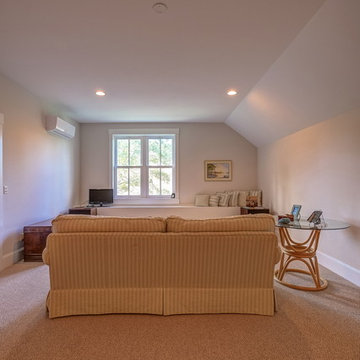
Idéer för att renovera ett stort vintage allrum på loftet, med beige väggar, heltäckningsmatta, en fristående TV och beiget golv
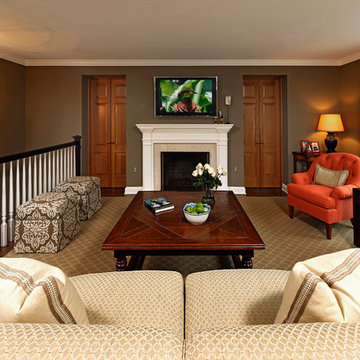
The main level family room was modified to include a new powder room as well as doorways on each side of the existing fireplace which open to the new library addition.
BOWA and Bob Narod Photography

This game room features a decrotative pool table and tray ceilings. It overlooks the family room and is perfect for entertaining.
Photos: Peter Rymwid Photography
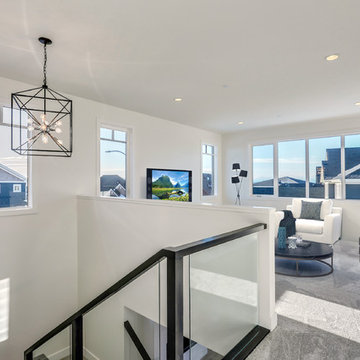
Exempel på ett stort klassiskt allrum på loftet, med vita väggar, heltäckningsmatta, en väggmonterad TV och grått golv
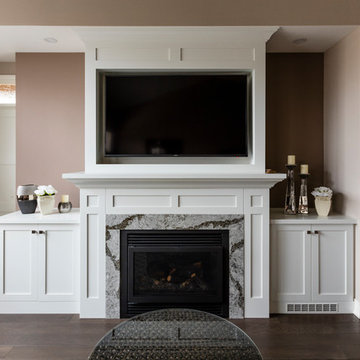
Idéer för ett mellanstort klassiskt allrum på loftet, med beige väggar, en standard öppen spis, en väggmonterad TV, mörkt trägolv och en spiselkrans i sten
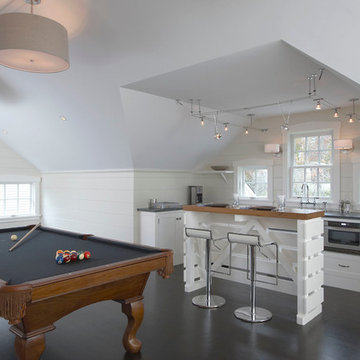
Idéer för mellanstora vintage allrum på loftet, med grå väggar och mörkt trägolv
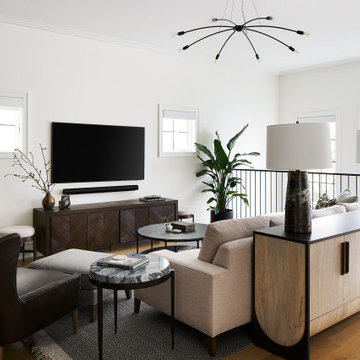
Idéer för att renovera ett vintage allrum på loftet, med vita väggar, mellanmörkt trägolv, en väggmonterad TV och brunt golv
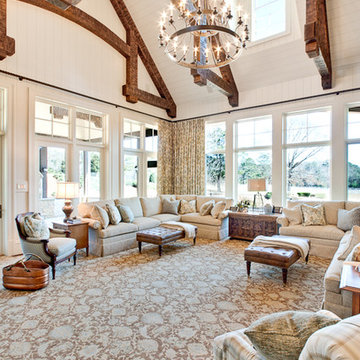
www.venvisio.com
Inspiration för ett mycket stort vintage allrum på loftet, med vita väggar, mörkt trägolv och en inbyggd mediavägg
Inspiration för ett mycket stort vintage allrum på loftet, med vita väggar, mörkt trägolv och en inbyggd mediavägg
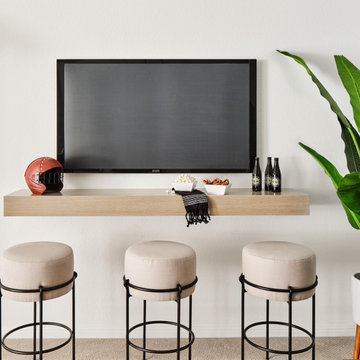
This sophisticated game room provides hours of play for a young and active family. The black, white and beige color scheme adds a masculine touch. Wood and iron accents are repeated throughout the room in the armchairs, pool table, pool table light fixture and in the custom built in bar counter. This pool table also accommodates a ping pong table top, as well, which is a great option when space doesn't permit a separate pool table and ping pong table. Since this game room loft area overlooks the home's foyer and formal living room, the modern color scheme unites the spaces and provides continuity of design. A custom white oak bar counter and iron barstools finish the space and create a comfortable hangout spot for watching a friendly game of pool.
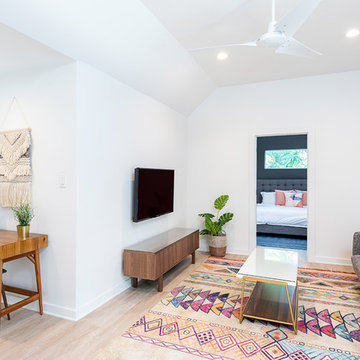
Inspiration för ett mellanstort vintage allrum på loftet, med flerfärgade väggar, ljust trägolv och brunt golv

This family room has a large white sofa with colorful, patterned accent pillows. A black cabinetry built-in leads down to the basement.
Exempel på ett klassiskt allrum på loftet, med vita väggar, brunt golv och mellanmörkt trägolv
Exempel på ett klassiskt allrum på loftet, med vita väggar, brunt golv och mellanmörkt trägolv
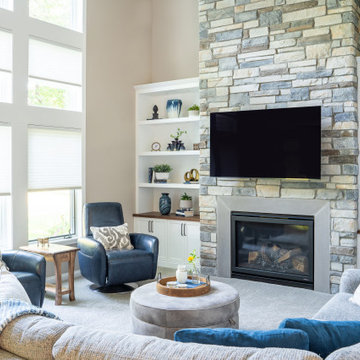
Suburban family room renovation by James Barton Design/Build-Interior decoration by 1st Impressions Design-Window treatments by Jonathan Window Designs-Professional Photographs by Emily John Photography
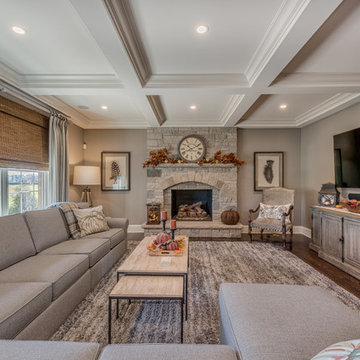
Inspiration för stora klassiska allrum på loftet, med grå väggar, mörkt trägolv, en standard öppen spis, en spiselkrans i sten, en väggmonterad TV och brunt golv
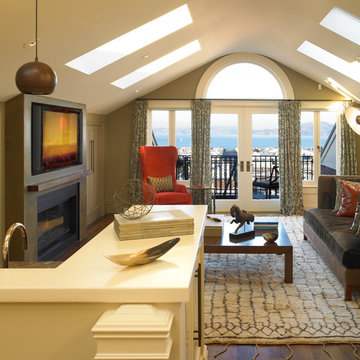
Inspiration för ett vintage allrum på loftet, med beige väggar, mörkt trägolv, en standard öppen spis och en väggmonterad TV

Builder: J. Peterson Homes
Interior Designer: Francesca Owens
Photographers: Ashley Avila Photography, Bill Hebert, & FulView
Capped by a picturesque double chimney and distinguished by its distinctive roof lines and patterned brick, stone and siding, Rookwood draws inspiration from Tudor and Shingle styles, two of the world’s most enduring architectural forms. Popular from about 1890 through 1940, Tudor is characterized by steeply pitched roofs, massive chimneys, tall narrow casement windows and decorative half-timbering. Shingle’s hallmarks include shingled walls, an asymmetrical façade, intersecting cross gables and extensive porches. A masterpiece of wood and stone, there is nothing ordinary about Rookwood, which combines the best of both worlds.
Once inside the foyer, the 3,500-square foot main level opens with a 27-foot central living room with natural fireplace. Nearby is a large kitchen featuring an extended island, hearth room and butler’s pantry with an adjacent formal dining space near the front of the house. Also featured is a sun room and spacious study, both perfect for relaxing, as well as two nearby garages that add up to almost 1,500 square foot of space. A large master suite with bath and walk-in closet which dominates the 2,700-square foot second level which also includes three additional family bedrooms, a convenient laundry and a flexible 580-square-foot bonus space. Downstairs, the lower level boasts approximately 1,000 more square feet of finished space, including a recreation room, guest suite and additional storage.
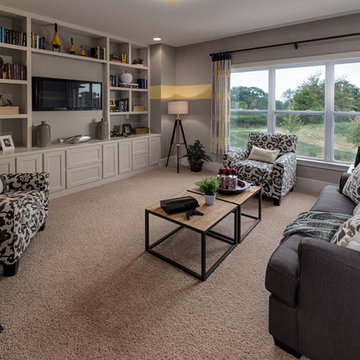
Bear Creek Model Home - Loft Area
Bild på ett stort vintage allrum på loftet, med ett bibliotek, heltäckningsmatta och en inbyggd mediavägg
Bild på ett stort vintage allrum på loftet, med ett bibliotek, heltäckningsmatta och en inbyggd mediavägg
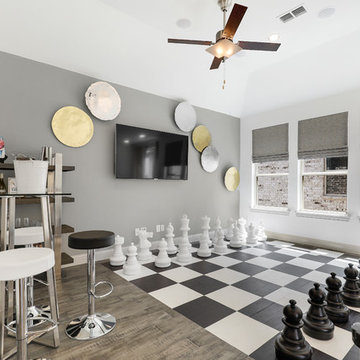
Bild på ett stort vintage allrum på loftet, med ett spelrum, grå väggar, mörkt trägolv, en väggmonterad TV och brunt golv
2 162 foton på klassiskt allrum på loftet
4
