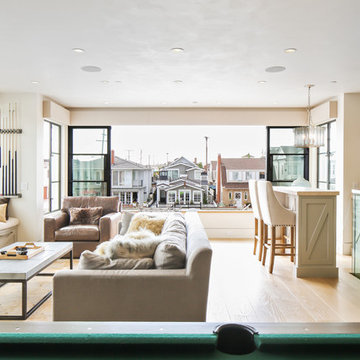2 162 foton på klassiskt allrum på loftet
Sortera efter:
Budget
Sortera efter:Populärt i dag
21 - 40 av 2 162 foton
Artikel 1 av 3
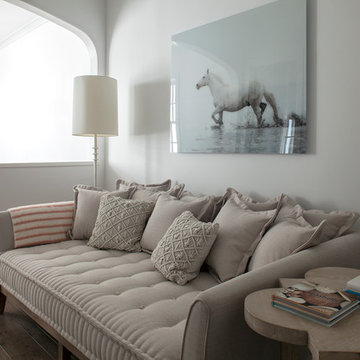
Inredning av ett klassiskt litet allrum på loftet, med vita väggar, mörkt trägolv och brunt golv
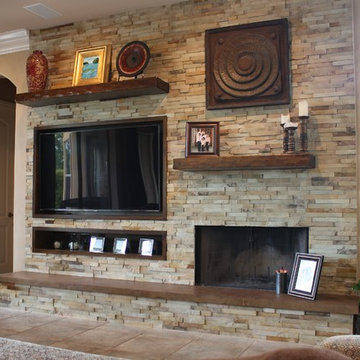
Austin Interior Renovations
Inredning av ett klassiskt mellanstort allrum på loftet, med beige väggar, klinkergolv i porslin, en standard öppen spis, en spiselkrans i sten och en inbyggd mediavägg
Inredning av ett klassiskt mellanstort allrum på loftet, med beige väggar, klinkergolv i porslin, en standard öppen spis, en spiselkrans i sten och en inbyggd mediavägg

Inspiration för mellanstora klassiska allrum på loftet, med vita väggar, mörkt trägolv, en väggmonterad TV och brunt golv
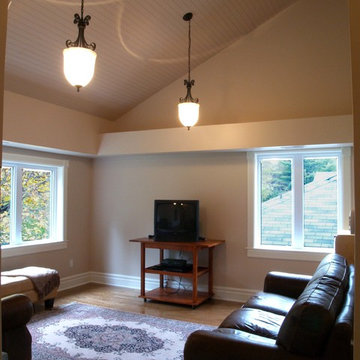
Alex Nirta
Bild på ett mellanstort vintage allrum på loftet, med beige väggar, mellanmörkt trägolv och en fristående TV
Bild på ett mellanstort vintage allrum på loftet, med beige väggar, mellanmörkt trägolv och en fristående TV

Maison Louis-Marie Vincent
Inspiration för klassiska allrum på loftet, med ett bibliotek, bruna väggar, mellanmörkt trägolv, en standard öppen spis och brunt golv
Inspiration för klassiska allrum på loftet, med ett bibliotek, bruna väggar, mellanmörkt trägolv, en standard öppen spis och brunt golv

Inredning av ett klassiskt allrum på loftet, med vita väggar, mörkt trägolv, en inbyggd mediavägg och brunt golv

The Finleigh - Transitional Craftsman in Vancouver, Washington by Cascade West Development Inc.
Spreading out luxuriously from the large, rectangular foyer, you feel welcomed by the perfect blend of contemporary and traditional elements. From the moment you step through the double knotty alder doors into the extra wide entry way, you feel the openness and warmth of an entertainment-inspired home. A massive two story great room surrounded by windows overlooking the green space, along with the large 12’ wide bi-folding glass doors opening to the covered outdoor living area brings the outside in, like an extension of your living space.
Cascade West Facebook: https://goo.gl/MCD2U1
Cascade West Website: https://goo.gl/XHm7Un
These photos, like many of ours, were taken by the good people of ExposioHDR - Portland, Or
Exposio Facebook: https://goo.gl/SpSvyo
Exposio Website: https://goo.gl/Cbm8Ya
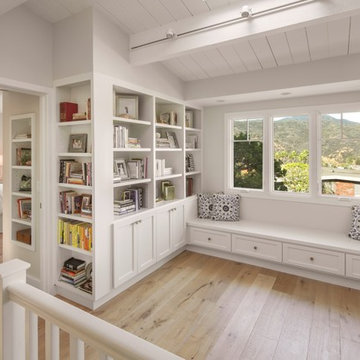
Tamara Leigh Photography
Klassisk inredning av ett mellanstort allrum på loftet, med ett bibliotek och ljust trägolv
Klassisk inredning av ett mellanstort allrum på loftet, med ett bibliotek och ljust trägolv
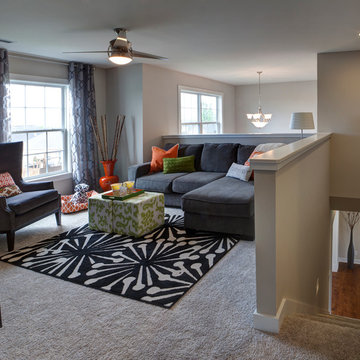
Jagoe Homes, Inc. Project: Cayman Ridge, Cumberland Model Home. Location: Evansville, Indiana. Elevation: B, Site Number: CR 262.
Bild på ett litet vintage allrum på loftet, med beige väggar och heltäckningsmatta
Bild på ett litet vintage allrum på loftet, med beige väggar och heltäckningsmatta

Installation progress of wall unit.
Inspiration för stora klassiska allrum på loftet, med grå väggar, vinylgolv, en standard öppen spis, en spiselkrans i trä, en inbyggd mediavägg och grått golv
Inspiration för stora klassiska allrum på loftet, med grå väggar, vinylgolv, en standard öppen spis, en spiselkrans i trä, en inbyggd mediavägg och grått golv
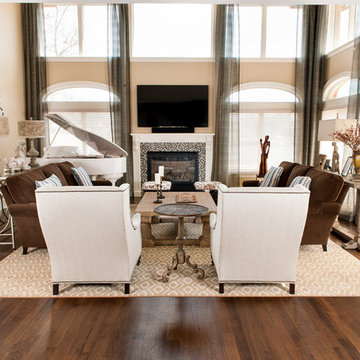
A Family Room over looking the water on Long Islands south shore. This room was inspired by the owners white Baby Grand piano! The drapery in this room is so beautiful. The room feels luxurious while still being functional for a family with 2 teenage boys.
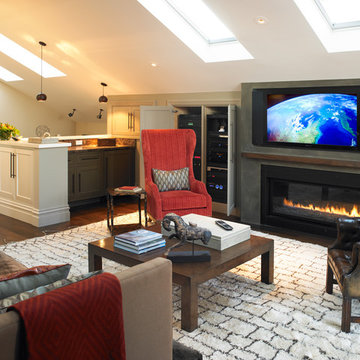
Inspiration för klassiska allrum på loftet, med beige väggar, mörkt trägolv, en spiselkrans i betong, en väggmonterad TV och en bred öppen spis
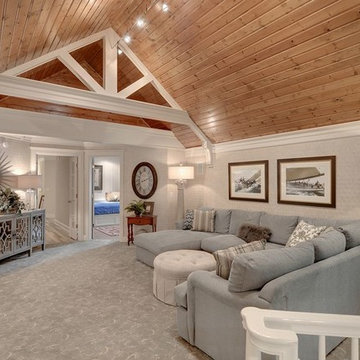
Inredning av ett klassiskt stort allrum på loftet, med vita väggar, heltäckningsmatta och en inbyggd mediavägg
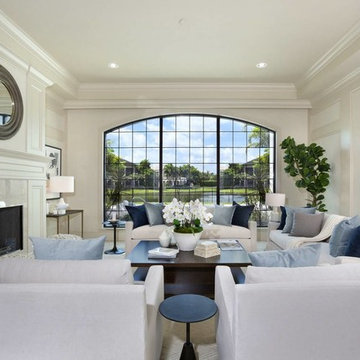
Family Room
Idéer för mellanstora vintage allrum på loftet, med beige väggar, klinkergolv i keramik, en standard öppen spis, en spiselkrans i trä och beiget golv
Idéer för mellanstora vintage allrum på loftet, med beige väggar, klinkergolv i keramik, en standard öppen spis, en spiselkrans i trä och beiget golv
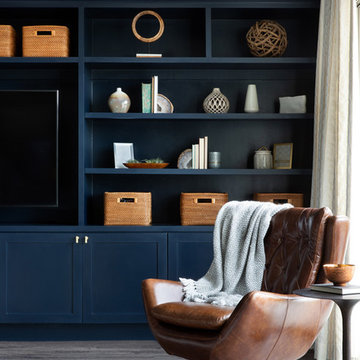
Rich colors, minimalist lines, and plenty of natural materials were implemented to this Austin home.
Project designed by Sara Barney’s Austin interior design studio BANDD DESIGN. They serve the entire Austin area and its surrounding towns, with an emphasis on Round Rock, Lake Travis, West Lake Hills, and Tarrytown.
For more about BANDD DESIGN, click here: https://bandddesign.com/
To learn more about this project, click here: https://bandddesign.com/dripping-springs-family-retreat/
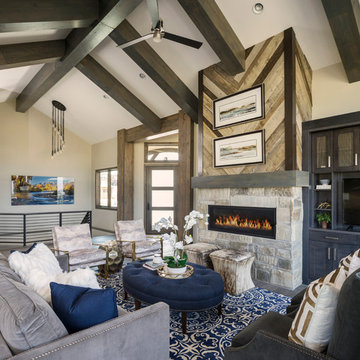
Idéer för stora vintage allrum på loftet, med en bred öppen spis och en spiselkrans i sten
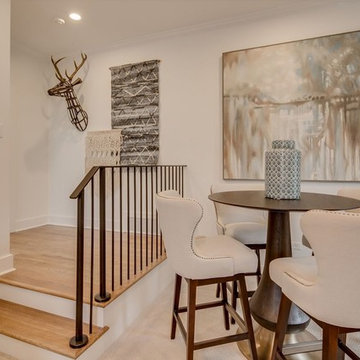
Foto på ett stort vintage allrum på loftet, med vita väggar, heltäckningsmatta, en väggmonterad TV och beiget golv
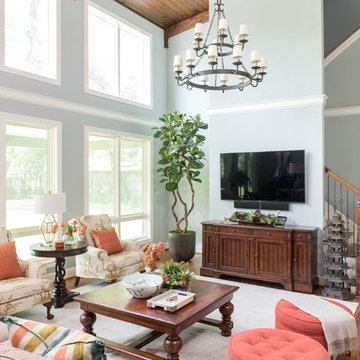
2018 DESIGN OVATION HONORABLE MENTION/ TRADITIONAL LIVING ROOM. Years after a major remodel, this couple contacted the designer as they had for 25 yrs to work with the contractor to create this Living Area Addition. To warm up the room and bring the ceiling down, the designer recommended the use of wood planks on the ceiling, along with 2 large-scale iron chandeliers. The double row of windows brings the outdoors in, providing wonderful daylight. The wall space above the opening to the adjacent Library was the perfect location for canvas panels inspired by the wife’s favorite Japanese artwork and commissioned by the designer with a local artist. The room provides plenty of seating for watching TV, reading or conversation. The open space between the sofa table and library allows room for the client to explore her heritage through Japanese Sword practicing or her Ikebana creations using their landscape. Oriental inspiration was used in the fabrics and accessories throughout. Photos by Michael Hunter
2 162 foton på klassiskt allrum på loftet
2
