18 673 foton på klassiskt allrum
Sortera efter:
Budget
Sortera efter:Populärt i dag
61 - 80 av 18 673 foton
Artikel 1 av 3

Family room with casual feel and earth tones. Beige sofas and chairs with wooden coffee table and cabinets. Designed and styled by Shirry Dolgin.
Klassisk inredning av ett stort allrum med öppen planlösning, med beige väggar och travertin golv
Klassisk inredning av ett stort allrum med öppen planlösning, med beige väggar och travertin golv
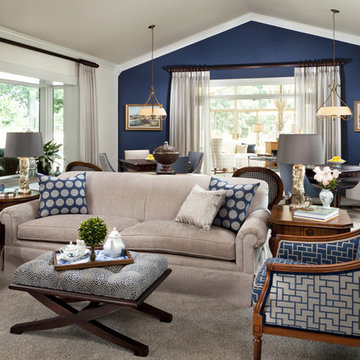
Klassisk inredning av ett mellanstort allrum med öppen planlösning, med heltäckningsmatta och flerfärgade väggar

Inspiration för mellanstora klassiska allrum, med grå väggar, laminatgolv och brunt golv

Idéer för att renovera ett stort vintage allrum med öppen planlösning, med grå väggar, mellanmörkt trägolv, en väggmonterad TV, brunt golv och en bred öppen spis

This family loves classic mid century design. We listened, and brought balance. Throughout the design, we conversed about a solution to the existing fireplace. Over time, we realized there was no solution needed. It is perfect as it is. It is quirky and fun, just like the owners. It is a conversation piece. We added rich color and texture in an adjoining room to balance the strength of the stone hearth . Purples, blues and greens find their way throughout the home adding cheer and whimsy. Beautifully sourced artwork compliments from the high end to the hand made. Every room has a special touch to reflect the family’s love of art, color and comfort.

Foto på ett mellanstort vintage allrum med öppen planlösning, med grå väggar, heltäckningsmatta, en väggmonterad TV och beiget golv

Family Room, Chestnut Hill, MA
Klassisk inredning av ett stort allrum med öppen planlösning, med beige väggar, mörkt trägolv, en standard öppen spis, en spiselkrans i sten, en väggmonterad TV och brunt golv
Klassisk inredning av ett stort allrum med öppen planlösning, med beige väggar, mörkt trägolv, en standard öppen spis, en spiselkrans i sten, en väggmonterad TV och brunt golv

The family room / TV room is cozy with full wall built-in with storage. The back of the shelving has wallcovering to create depth, texture and interest.

Idéer för mellanstora vintage avskilda allrum, med beige väggar, mellanmörkt trägolv, en fristående TV och brunt golv

Photography: Dustin Halleck,
Home Builder: Middlefork Development, LLC,
Architect: Burns + Beyerl Architects
Idéer för ett stort klassiskt allrum med öppen planlösning, med blå väggar, mörkt trägolv och brunt golv
Idéer för ett stort klassiskt allrum med öppen planlösning, med blå väggar, mörkt trägolv och brunt golv

This custom built-in entertainment center features white shaker cabinetry accented by white oak shelves with integrated lighting and brass hardware. The electronics are contained in the lower door cabinets with select items like the wifi router out on the countertop on the left side and a Sonos sound bar in the center under the TV. The TV is mounted on the back panel and wires are in a chase down to the lower cabinet. The side fillers go down to the floor to give the wall baseboards a clean surface to end against.
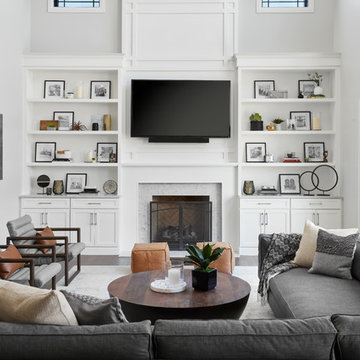
Inredning av ett klassiskt allrum, med grå väggar, mörkt trägolv, en standard öppen spis, en spiselkrans i sten och en väggmonterad TV
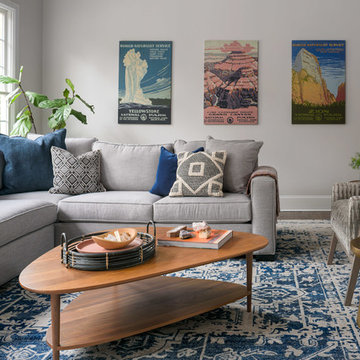
Morgan Nowland
Foto på ett mellanstort vintage allrum med öppen planlösning, med grå väggar, mörkt trägolv och brunt golv
Foto på ett mellanstort vintage allrum med öppen planlösning, med grå väggar, mörkt trägolv och brunt golv
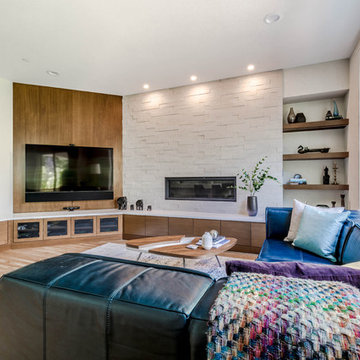
This is by far everybody’s favorite space. The kitchen is definitely the heart of the home where the dinner is getting ready, the homework is done, and in the family room the whole family can relax in front of the fireplace, while watching TV, listening to music, or playing video games. Whites with warm walnuts, light marble, and splashes of color are the key features in this modern family headquarters.
The kitchen was meticulously designed to accommodate storage for numerous kitchen gadgets, cookware, and dinnerware that the family owned. Behind these simple and clean contemporary kitchen cabinet doors, there are multiple ergonomic and functional features that make this kitchen a modern chef’s dream
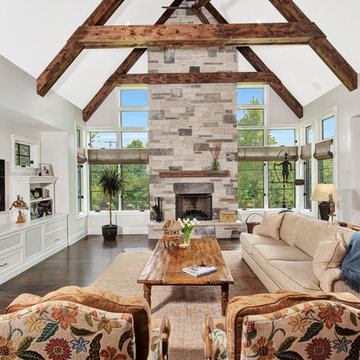
Living room with exposed wood beam ceiling, stone fireplace, and built-in media wall
Inspiration för ett stort vintage allrum med öppen planlösning, med vita väggar, mörkt trägolv, en standard öppen spis, en spiselkrans i sten, en väggmonterad TV och brunt golv
Inspiration för ett stort vintage allrum med öppen planlösning, med vita väggar, mörkt trägolv, en standard öppen spis, en spiselkrans i sten, en väggmonterad TV och brunt golv
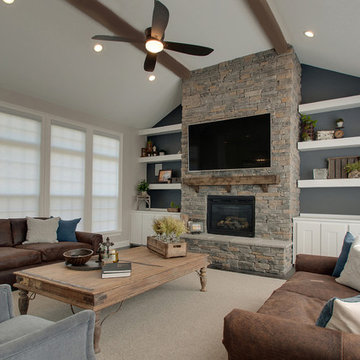
Closer up.
Inredning av ett klassiskt stort allrum med öppen planlösning, med grå väggar, mörkt trägolv, en standard öppen spis, en väggmonterad TV, brunt golv och en spiselkrans i sten
Inredning av ett klassiskt stort allrum med öppen planlösning, med grå väggar, mörkt trägolv, en standard öppen spis, en väggmonterad TV, brunt golv och en spiselkrans i sten
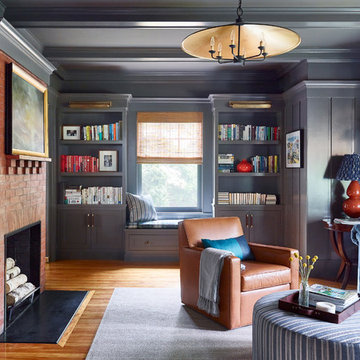
Built-in shelving provides space above for the clients book collection as well as storage cabinets below for kids toys.
Klassisk inredning av ett stort avskilt allrum, med mellanmörkt trägolv, en standard öppen spis, en spiselkrans i tegelsten och ett bibliotek
Klassisk inredning av ett stort avskilt allrum, med mellanmörkt trägolv, en standard öppen spis, en spiselkrans i tegelsten och ett bibliotek

In partnership with Charles Cudd Co.
Photo by John Hruska
Orono MN, Architectural Details, Architecture, JMAD, Jim McNeal, Shingle Style Home, Transitional Design
Entryway, Foyer, Front Door, Double Door, Wood Arches, Ceiling Detail
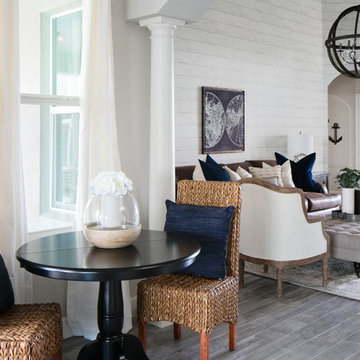
Native House Photography
Klassisk inredning av ett stort allrum med öppen planlösning, med beige väggar, en väggmonterad TV och grått golv
Klassisk inredning av ett stort allrum med öppen planlösning, med beige väggar, en väggmonterad TV och grått golv

This 6,000sf luxurious custom new construction 5-bedroom, 4-bath home combines elements of open-concept design with traditional, formal spaces, as well. Tall windows, large openings to the back yard, and clear views from room to room are abundant throughout. The 2-story entry boasts a gently curving stair, and a full view through openings to the glass-clad family room. The back stair is continuous from the basement to the finished 3rd floor / attic recreation room.
The interior is finished with the finest materials and detailing, with crown molding, coffered, tray and barrel vault ceilings, chair rail, arched openings, rounded corners, built-in niches and coves, wide halls, and 12' first floor ceilings with 10' second floor ceilings.
It sits at the end of a cul-de-sac in a wooded neighborhood, surrounded by old growth trees. The homeowners, who hail from Texas, believe that bigger is better, and this house was built to match their dreams. The brick - with stone and cast concrete accent elements - runs the full 3-stories of the home, on all sides. A paver driveway and covered patio are included, along with paver retaining wall carved into the hill, creating a secluded back yard play space for their young children.
Project photography by Kmieick Imagery.
18 673 foton på klassiskt allrum
4