18 675 foton på klassiskt allrum
Sortera efter:
Budget
Sortera efter:Populärt i dag
141 - 160 av 18 675 foton
Artikel 1 av 3

Klassisk inredning av ett stort allrum med öppen planlösning, med mörkt trägolv, flerfärgade väggar, en standard öppen spis, en spiselkrans i gips och en väggmonterad TV
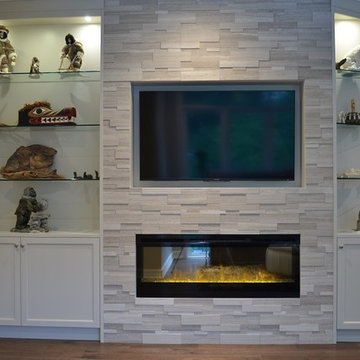
After: Original stone veneer replaced with Erthcoverings Silver Fox Strips. Electric fireplace maintained. Cabinets replaced and expanded for better balance. Wooden shelves replaced with glass shelves and lighting to highlight art.
Jeanne Grier/Stylish Fireplaces & Interiors
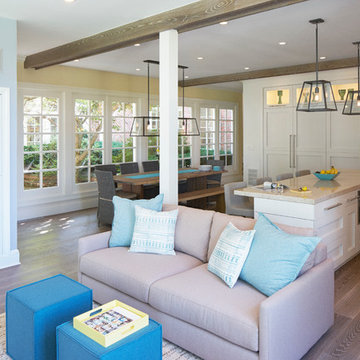
Chris Davis Photography
Klassisk inredning av ett stort allrum med öppen planlösning, med blå väggar, mellanmörkt trägolv och en väggmonterad TV
Klassisk inredning av ett stort allrum med öppen planlösning, med blå väggar, mellanmörkt trägolv och en väggmonterad TV
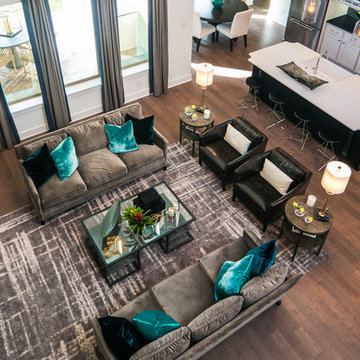
Foto på ett mellanstort vintage allrum med öppen planlösning, med vita väggar, mörkt trägolv, en väggmonterad TV, en bred öppen spis och en spiselkrans i sten
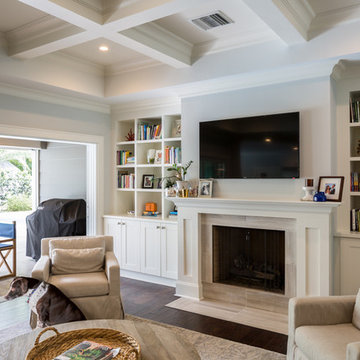
Ryan Begley Photography
Bild på ett mellanstort vintage allrum med öppen planlösning, med ett bibliotek, grå väggar, mörkt trägolv, en standard öppen spis, en spiselkrans i trä och en väggmonterad TV
Bild på ett mellanstort vintage allrum med öppen planlösning, med ett bibliotek, grå väggar, mörkt trägolv, en standard öppen spis, en spiselkrans i trä och en väggmonterad TV
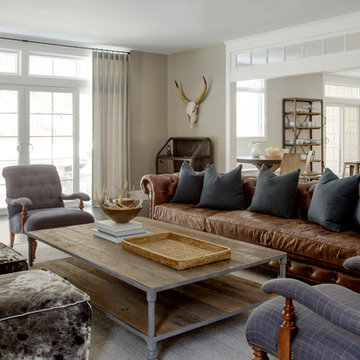
Eric Roth Photography
Foto på ett stort vintage allrum med öppen planlösning, med beige väggar
Foto på ett stort vintage allrum med öppen planlösning, med beige väggar
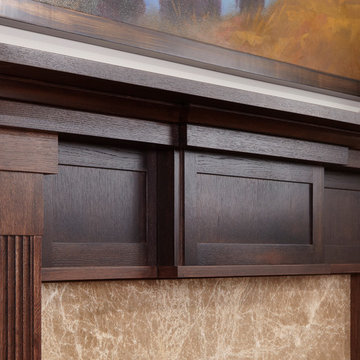
Detail Of Traditional Mantel in Rift White Oak.
Bild på ett mellanstort vintage allrum, med en spiselkrans i trä, beige väggar, mörkt trägolv och en standard öppen spis
Bild på ett mellanstort vintage allrum, med en spiselkrans i trä, beige väggar, mörkt trägolv och en standard öppen spis
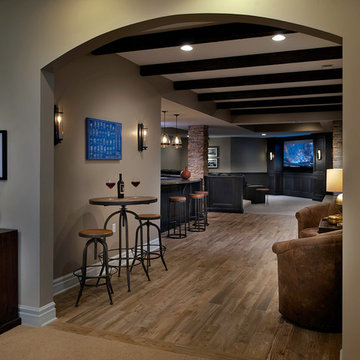
entry way into new home theater and bar
Craig Thompson photography
Exempel på ett stort klassiskt allrum med öppen planlösning, med beige väggar och klinkergolv i porslin
Exempel på ett stort klassiskt allrum med öppen planlösning, med beige väggar och klinkergolv i porslin
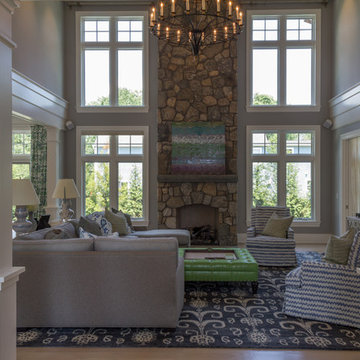
Elegant entertaining rooms include a formal dining room with mirrored panels and tray ceiling, serviced by the butlers pantry with handcrafted cabinetry, a hammered polished nickel sink and “quilted” metallic tile backsplash. Entry to the butlers pantry is through a splendid overhead gliding, sandblasted glass “Culinaria” door, one of a pair, with the matching door guarding the entrance to the kitchen pantry across the hall.
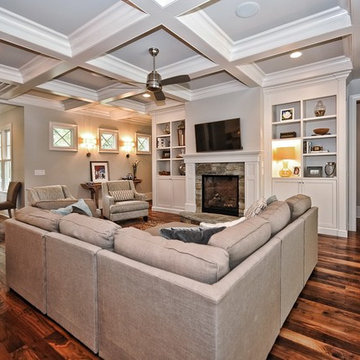
Exempel på ett mellanstort klassiskt allrum med öppen planlösning, med grå väggar, mörkt trägolv, en standard öppen spis, en spiselkrans i sten och en väggmonterad TV
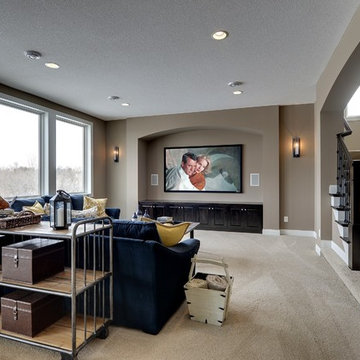
Photography by Spacecrafting.
Carpet. Recessed home theater television wall. Built in black wood cabinets. Bronze sconces. Blue sofa. Recessed lighting.

Connie Anderson
Inspiration för mellanstora klassiska avskilda allrum, med beige väggar, en väggmonterad TV, mörkt trägolv och brunt golv
Inspiration för mellanstora klassiska avskilda allrum, med beige väggar, en väggmonterad TV, mörkt trägolv och brunt golv

Tina McCabe of Mccabe DeSign & Interiors completed a full redesign of this home including both the interior and exterior. Features include bringing the outdoors in with a large eclipse window and bar height counter on the exterior patio, cloud white shaker cabinets, walnut island, glass uppers on both the front and sides, extra deep pantry, honed black grantie countertops, and tv viewing from the outdoor counter.

This Media Room is one of our most popular photos on Houzz and you can see why! It is comfortable and inviting, yet so sophisticated.
The vintage art is a focal point adding a splash of unexpected fun!

Giovanni Photography, Naples, Florida
Inspiration för ett mellanstort vintage allrum med öppen planlösning, med beige väggar, en fristående TV, klinkergolv i keramik och beiget golv
Inspiration för ett mellanstort vintage allrum med öppen planlösning, med beige väggar, en fristående TV, klinkergolv i keramik och beiget golv

Luxurious modern take on a traditional white Italian villa. An entry with a silver domed ceiling, painted moldings in patterns on the walls and mosaic marble flooring create a luxe foyer. Into the formal living room, cool polished Crema Marfil marble tiles contrast with honed carved limestone fireplaces throughout the home, including the outdoor loggia. Ceilings are coffered with white painted
crown moldings and beams, or planked, and the dining room has a mirrored ceiling. Bathrooms are white marble tiles and counters, with dark rich wood stains or white painted. The hallway leading into the master bedroom is designed with barrel vaulted ceilings and arched paneled wood stained doors. The master bath and vestibule floor is covered with a carpet of patterned mosaic marbles, and the interior doors to the large walk in master closets are made with leaded glass to let in the light. The master bedroom has dark walnut planked flooring, and a white painted fireplace surround with a white marble hearth.
The kitchen features white marbles and white ceramic tile backsplash, white painted cabinetry and a dark stained island with carved molding legs. Next to the kitchen, the bar in the family room has terra cotta colored marble on the backsplash and counter over dark walnut cabinets. Wrought iron staircase leading to the more modern media/family room upstairs.
Project Location: North Ranch, Westlake, California. Remodel designed by Maraya Interior Design. From their beautiful resort town of Ojai, they serve clients in Montecito, Hope Ranch, Malibu, Westlake and Calabasas, across the tri-county areas of Santa Barbara, Ventura and Los Angeles, south to Hidden Hills- north through Solvang and more.
Stained alder library, home office. This fireplace mantel was made with Enkebol carved moldings, the ceiling is coffered with stained wood and beams with crown moldings. This home overlooks the California coastline, hence the sailboats!
Stan Tenpenny Construction,
Dina Pielaet, photography

Inspiration för stora klassiska avskilda allrum, med ett spelrum, bruna väggar, heltäckningsmatta, en standard öppen spis, en spiselkrans i sten och flerfärgat golv

Beautiful Concrete Fireplace featured in Phoenix Home and Garden
Idéer för att renovera ett mellanstort vintage avskilt allrum, med en spiselkrans i metall, en standard öppen spis, beige väggar, mörkt trägolv, en väggmonterad TV och brunt golv
Idéer för att renovera ett mellanstort vintage avskilt allrum, med en spiselkrans i metall, en standard öppen spis, beige väggar, mörkt trägolv, en väggmonterad TV och brunt golv
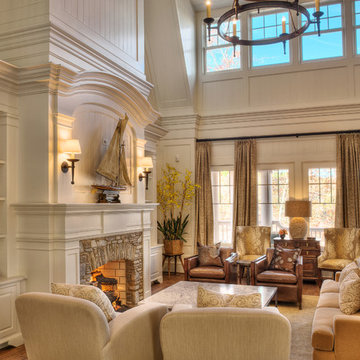
Family room that expands up to two stories with great lake views. Unbelievable trim detail, balcony, distressed wood floors, fireplace, etc.
Idéer för att renovera ett stort vintage avskilt allrum, med vita väggar och mellanmörkt trägolv
Idéer för att renovera ett stort vintage avskilt allrum, med vita väggar och mellanmörkt trägolv

Walls are Sherwin Williams Wool Skein. Sofa from Lee Industries.
Inspiration för mellanstora klassiska allrum med öppen planlösning, med beige väggar och heltäckningsmatta
Inspiration för mellanstora klassiska allrum med öppen planlösning, med beige väggar och heltäckningsmatta
18 675 foton på klassiskt allrum
8