437 foton på klassiskt allrum
Sortera efter:
Budget
Sortera efter:Populärt i dag
21 - 40 av 437 foton
Artikel 1 av 3
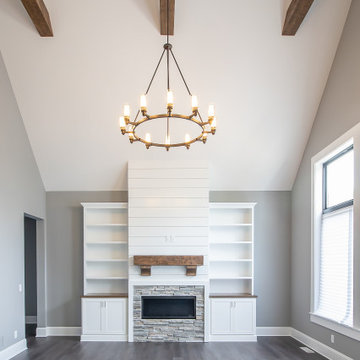
Great room
.
.
.
#payneandpayne #homebuilder #homedecor #homedesign #custombuild #luxuryhome #ohiohomebuilders #ohiocustomhomes #dreamhome #nahb #buildersofinsta
#builtins #chandelier #recroom #marblekitchen #barndoors #familyownedbusiness #clevelandbuilders #cortlandohio #AtHomeCLE
.?@paulceroky

H2D transformed this Mercer Island home into a light filled place to enjoy family, friends and the outdoors. The waterfront home had sweeping views of the lake which were obstructed with the original chopped up floor plan. The goal for the renovation was to open up the main floor to create a great room feel between the sitting room, kitchen, dining and living spaces. A new kitchen was designed for the space with warm toned VG fir shaker style cabinets, reclaimed beamed ceiling, expansive island, and large accordion doors out to the deck. The kitchen and dining room are oriented to take advantage of the waterfront views. Other newly remodeled spaces on the main floor include: entry, mudroom, laundry, pantry, and powder. The remodel of the second floor consisted of combining the existing rooms to create a dedicated master suite with bedroom, large spa-like bathroom, and walk in closet.
Photo: Image Arts Photography
Design: H2D Architecture + Design
www.h2darchitects.com
Construction: Thomas Jacobson Construction
Interior Design: Gary Henderson Interiors
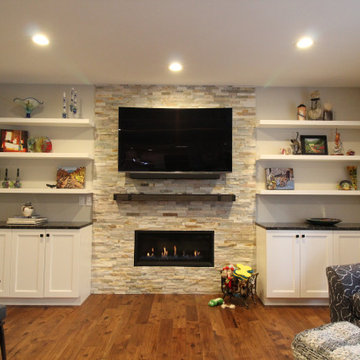
Idéer för att renovera ett mellanstort vintage allrum med öppen planlösning, med grå väggar, mellanmörkt trägolv, en standard öppen spis, en väggmonterad TV och brunt golv
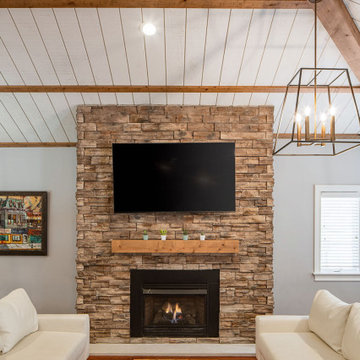
Shiplap vaulted ceiling with exposed wood beams
Idéer för att renovera ett stort vintage allrum med öppen planlösning, med grå väggar, mellanmörkt trägolv, en standard öppen spis, en väggmonterad TV och brunt golv
Idéer för att renovera ett stort vintage allrum med öppen planlösning, med grå väggar, mellanmörkt trägolv, en standard öppen spis, en väggmonterad TV och brunt golv
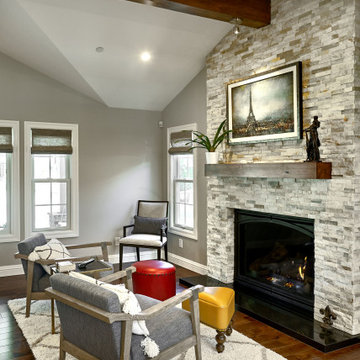
Inspiration för stora klassiska allrum med öppen planlösning, med grå väggar, mörkt trägolv, en standard öppen spis och brunt golv

New Fireplace
Inredning av ett klassiskt stort allrum, med beige väggar, klinkergolv i keramik, en standard öppen spis, en väggmonterad TV och beiget golv
Inredning av ett klassiskt stort allrum, med beige väggar, klinkergolv i keramik, en standard öppen spis, en väggmonterad TV och beiget golv
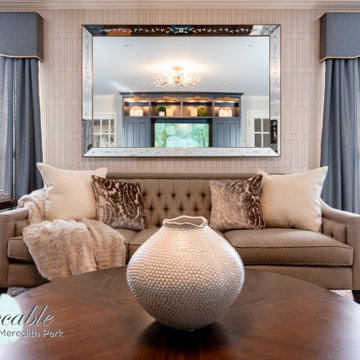
The transformation of this living room began with wallpaper and ended with new custom furniture. We added a media builtin cabinet with loads of storage and designed it to look like a beautiful piece of furniture. Custom swivel chairs each got a leather ottoman and a cozy loveseat and sofa with coffee table and stunning end tables rounded off the seating area. The writing desk in the space added a work zone. Final touches included custom drapery, lighting and artwork.
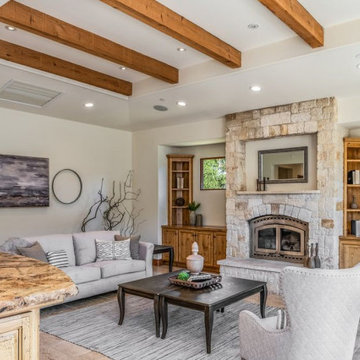
Klassisk inredning av ett stort allrum med öppen planlösning, med beige väggar, klinkergolv i terrakotta, en standard öppen spis, en väggmonterad TV och beiget golv
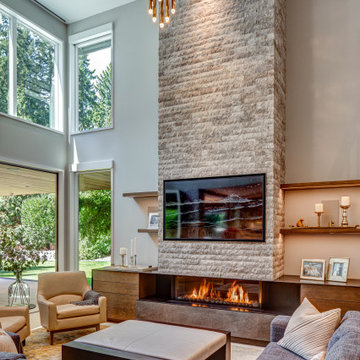
Klassisk inredning av ett allrum, med en standard öppen spis och en väggmonterad TV
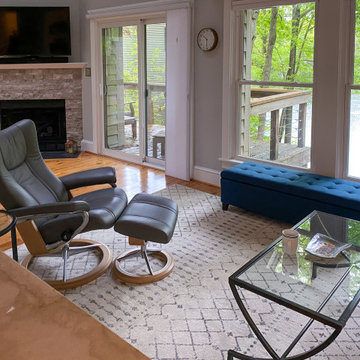
Klassisk inredning av ett litet allrum, med grå väggar, ljust trägolv, en öppen hörnspis och en väggmonterad TV

As a combined group of interior designers and home decorators, no one loves a home makeover as much as the HER Home Design team.
When we got the call about this new home interior design and home decor project, we were THRILLED to jump right in!
The Client
Our primary client for this home makeover was a mom of a busy family of four with one adult son in college and a young adult daughter in her last years of high school. She and her husband both worked many hours in the medical field.
The family had recently moved up into a larger home almost double the size of their last home. The 5 bedroom, 4 bath residence was super spacious boasting more than 6,000 sq. ft. and a beautiful in-ground swimming pool. It had great bones and a space for everyone, but it needed a ton of updates to make it comfortable for them to enjoy with their family and friends.
The HER team was called in to give the home's main level a complete makeover with a fresh, up-to-date vibe.
The Challenge
The rooms in our project included the entry, home office, spiral staircase, two main floor powder rooms, formal living room, formal dining room, family room, sunroom and rear staircase.
We were charged with creating an interior design plan with consistent contemporary, elegant theme that connected all the rooms on the main level, but still allowed each room to have its own personality. Our clients wanted new paint and lighting, updated furniture, wrought iron balusters to replace the existing wooden ones, a powder room that WOW'd them and one that was more casual. We had our work cut out for us, indeed.
The Solution
We were so excited to present our interior design plan for the home makeover to the family. Our new plan included:
- Adding a textured grasscloth wallpaper to a wall in the home office and replacing the furniture with updated pieces and a beautiful light fixture
- Updating all the lighting on the main floor to LED fixtures - there were more than 40 recessed lights!
- Replacing the wooden spindles with wrought iron balusters and adding a fresh coat of high gloss to the banisters
- Painting the home office, formal living room, dining room, family room, both baths and the sunroom
- Highlighting the family's prized African art piece, a bust, as the focal point in their living room
- Adding GORGEOUS, custom crown molding and hand-crafted chair rail in the sunroom and formal living room
- Installing an ENTIRE wall of glass ceramic tile in the north powder which made it completely GLAM!
- Making the guest bathroom feel bigger and brighter by laying white Carrera marble tile and painting the bathroom a soft Sea Salt green. Adding a strip of subway tile made the old peachy-colored bathroom feel updated and spa-like
- Creating a new fireplace fascia on the family room side by adding stacked stone and soft, comfy seating around the fireplace
- And lastly, making the family room an inviting place to relax and entertain by purchasing new, plush furniture and rearranging it to make it cozy
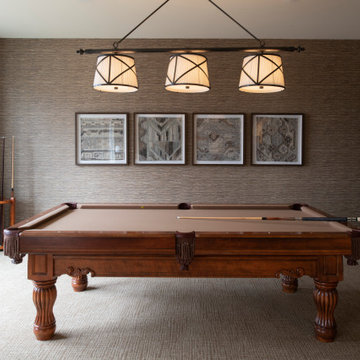
Remodeler: Michels Homes
Interior Design: Jami Ludens, Studio M Interiors
Cabinetry Design: Megan Dent, Studio M Kitchen and Bath
Photography: Scott Amundson Photography
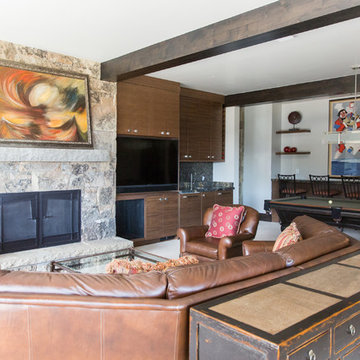
Creating plenty of space for watching a movie, enjoying a drink and playing pool was a primary goal of this space, and we clearly met the goal beautifully.
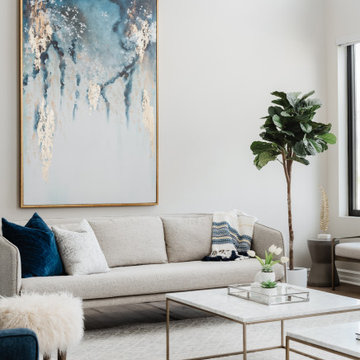
Inspiration för ett stort vintage allrum med öppen planlösning, med grå väggar, mellanmörkt trägolv, en bred öppen spis, en väggmonterad TV och brunt golv
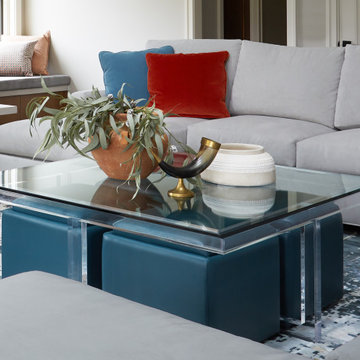
A custom Kravet coffee table with 4 custom leather ottomans provide the best of both worlds in this contemporary family room - providing both a place to put your drink and a comfortable place to rest your feet. Plus the ottomans neatly tuck away when not in use. Design by Two Hands Interiors. View more of this home on our website.
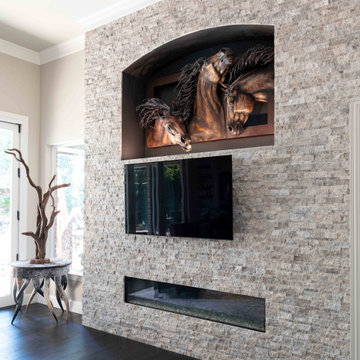
Photos by Michael Hunter Photography
Inspiration för stora klassiska allrum med öppen planlösning, med beige väggar, mörkt trägolv, en bred öppen spis, en inbyggd mediavägg och brunt golv
Inspiration för stora klassiska allrum med öppen planlösning, med beige väggar, mörkt trägolv, en bred öppen spis, en inbyggd mediavägg och brunt golv
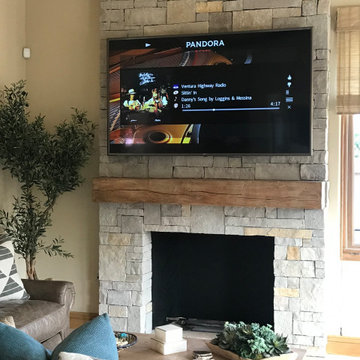
New Fireplace
Idéer för att renovera ett stort vintage allrum, med beige väggar, klinkergolv i keramik, en standard öppen spis, en väggmonterad TV och beiget golv
Idéer för att renovera ett stort vintage allrum, med beige väggar, klinkergolv i keramik, en standard öppen spis, en väggmonterad TV och beiget golv
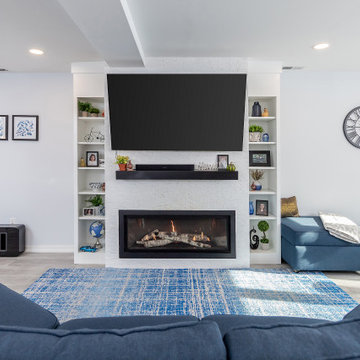
Great Room - New addition & kitchen remodel
Inspiration för klassiska allrum med öppen planlösning, med blå väggar, vinylgolv, en standard öppen spis, en väggmonterad TV och grått golv
Inspiration för klassiska allrum med öppen planlösning, med blå väggar, vinylgolv, en standard öppen spis, en väggmonterad TV och grått golv
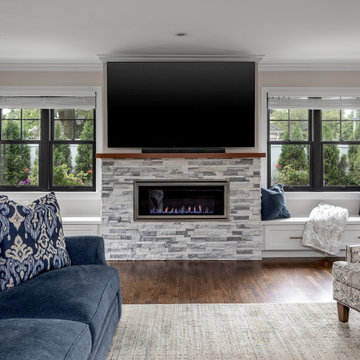
Inspiration för mellanstora klassiska allrum med öppen planlösning, med beige väggar, mellanmörkt trägolv, en bred öppen spis, en väggmonterad TV och brunt golv
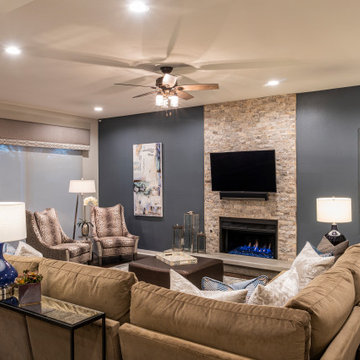
Opening up the great room to the rest of the lower level was a major priority in this remodel. Walls were removed to allow more light and open-concept design transpire with the same LVT flooring throughout. The fireplace received a new look with splitface stone and cantilever hearth. Painting the back wall a rich blue gray brings focus to the heart of this home around the fireplace. New artwork and accessories accentuate the bold blue color. Large sliding glass doors to the back of the home are covered with a sleek roller shade and window cornice in a solid fabric with a geometric shape trim.
437 foton på klassiskt allrum
2