2 225 foton på klassiskt arbetsrum, med en standard öppen spis
Sortera efter:
Budget
Sortera efter:Populärt i dag
141 - 160 av 2 225 foton
Artikel 1 av 3
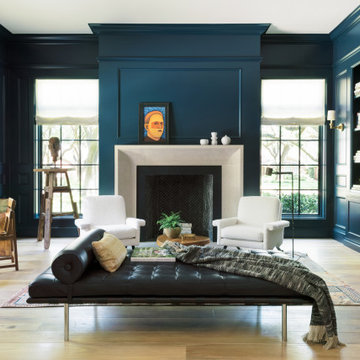
Klassisk inredning av ett arbetsrum, med ett bibliotek, blå väggar, ljust trägolv, en standard öppen spis och ett fristående skrivbord
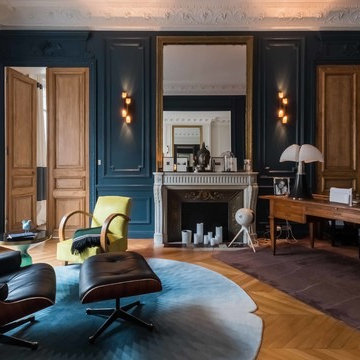
Christophe Rouffio et Céline Hassen
Idéer för vintage hemmabibliotek, med blå väggar, ljust trägolv, en standard öppen spis, ett fristående skrivbord och brunt golv
Idéer för vintage hemmabibliotek, med blå väggar, ljust trägolv, en standard öppen spis, ett fristående skrivbord och brunt golv
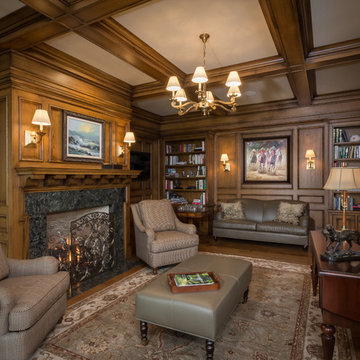
Exempel på ett klassiskt hemmabibliotek, med bruna väggar, mörkt trägolv, en standard öppen spis, ett fristående skrivbord och brunt golv
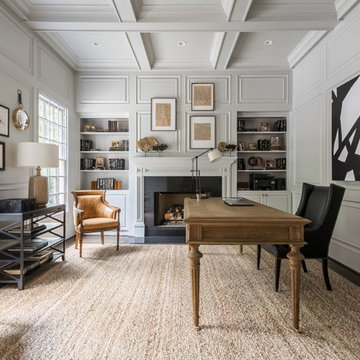
Bild på ett vintage hemmabibliotek, med grå väggar, mörkt trägolv, en standard öppen spis, ett fristående skrivbord och brunt golv
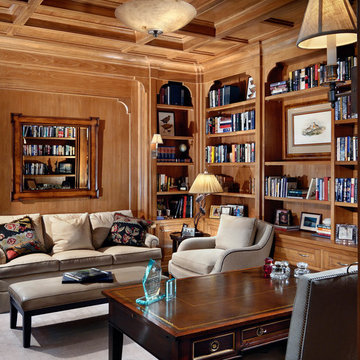
Idéer för mellanstora vintage hemmabibliotek, med beige väggar, mörkt trägolv, brunt golv, ett fristående skrivbord, en standard öppen spis och en spiselkrans i trä
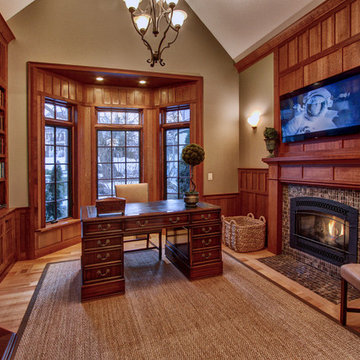
Bild på ett vintage hemmabibliotek, med en standard öppen spis, en spiselkrans i trä och ett fristående skrivbord
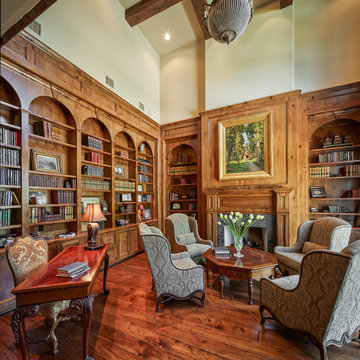
Bild på ett vintage hemmabibliotek, med beige väggar, mörkt trägolv, en standard öppen spis och ett fristående skrivbord
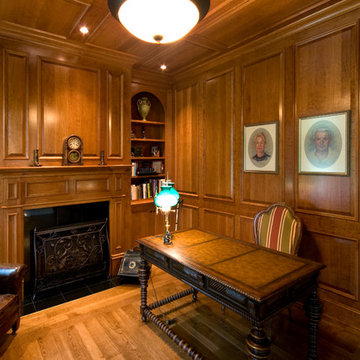
Inspiration för stora klassiska arbetsrum, med ett bibliotek, bruna väggar, mörkt trägolv, en standard öppen spis, en spiselkrans i trä, ett fristående skrivbord och brunt golv
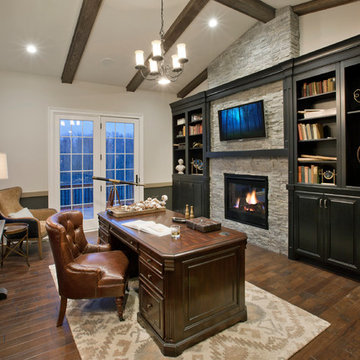
Taylor Photography
Inspiration för ett vintage arbetsrum, med grå väggar, mörkt trägolv, en standard öppen spis, en spiselkrans i sten och ett fristående skrivbord
Inspiration för ett vintage arbetsrum, med grå väggar, mörkt trägolv, en standard öppen spis, en spiselkrans i sten och ett fristående skrivbord
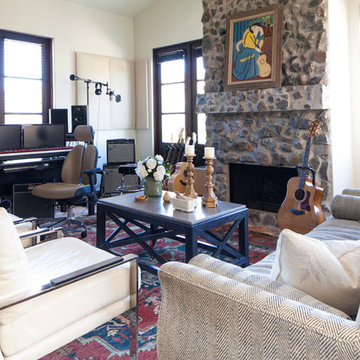
The guest house on this Spanish style compound in the Santa Monica Mountains is re-imagined and re-tooled into a destination recording studio.
Idéer för ett klassiskt hemmastudio, med vita väggar, en standard öppen spis, en spiselkrans i sten och ett fristående skrivbord
Idéer för ett klassiskt hemmastudio, med vita väggar, en standard öppen spis, en spiselkrans i sten och ett fristående skrivbord
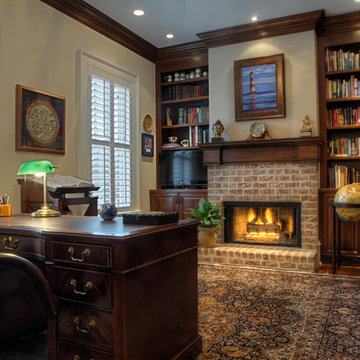
This study includes a brick fireplace surround
Idéer för ett klassiskt arbetsrum, med en spiselkrans i tegelsten, en standard öppen spis, mellanmörkt trägolv, ett fristående skrivbord och ett bibliotek
Idéer för ett klassiskt arbetsrum, med en spiselkrans i tegelsten, en standard öppen spis, mellanmörkt trägolv, ett fristående skrivbord och ett bibliotek

Interior design by Jessica Koltun Home. This stunning home with an open floor plan features a formal dining, dedicated study, Chef's kitchen and hidden pantry. Designer amenities include white oak millwork, marble tile, and a high end lighting, plumbing, & hardware.
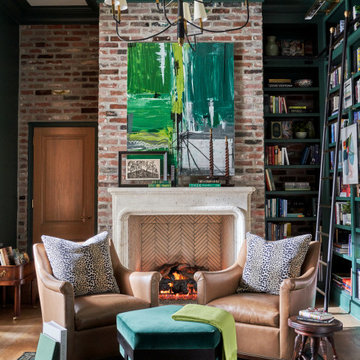
Warm and inviting this new construction home, by New Orleans Architect Al Jones, and interior design by Bradshaw Designs, lives as if it's been there for decades. Charming details provide a rich patina. The old Chicago brick walls, the white slurried brick walls, old ceiling beams, and deep green paint colors, all add up to a house filled with comfort and charm for this dear family.
Lead Designer: Crystal Romero; Designer: Morgan McCabe; Photographer: Stephen Karlisch; Photo Stylist: Melanie McKinley.

When planning this custom residence, the owners had a clear vision – to create an inviting home for their family, with plenty of opportunities to entertain, play, and relax and unwind. They asked for an interior that was approachable and rugged, with an aesthetic that would stand the test of time. Amy Carman Design was tasked with designing all of the millwork, custom cabinetry and interior architecture throughout, including a private theater, lower level bar, game room and a sport court. A materials palette of reclaimed barn wood, gray-washed oak, natural stone, black windows, handmade and vintage-inspired tile, and a mix of white and stained woodwork help set the stage for the furnishings. This down-to-earth vibe carries through to every piece of furniture, artwork, light fixture and textile in the home, creating an overall sense of warmth and authenticity.
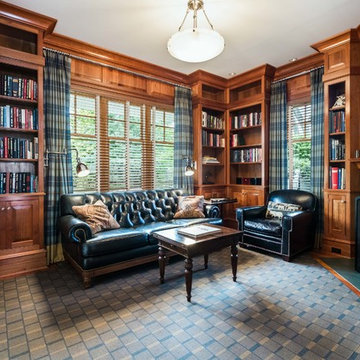
Nathan Spotts
Inspiration för ett vintage arbetsrum, med ett bibliotek, bruna väggar, en standard öppen spis och ett fristående skrivbord
Inspiration för ett vintage arbetsrum, med ett bibliotek, bruna väggar, en standard öppen spis och ett fristående skrivbord
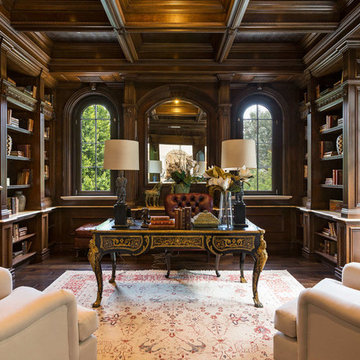
Exempel på ett stort klassiskt hemmabibliotek, med bruna väggar, mörkt trägolv, ett fristående skrivbord, brunt golv, en standard öppen spis och en spiselkrans i trä
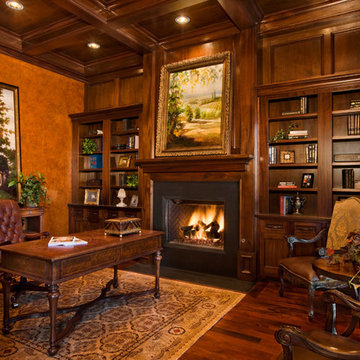
Klassisk inredning av ett hemmabibliotek, med bruna väggar, mörkt trägolv, en standard öppen spis, en spiselkrans i metall, ett fristående skrivbord och brunt golv

Builder: J. Peterson Homes
Interior Designer: Francesca Owens
Photographers: Ashley Avila Photography, Bill Hebert, & FulView
Capped by a picturesque double chimney and distinguished by its distinctive roof lines and patterned brick, stone and siding, Rookwood draws inspiration from Tudor and Shingle styles, two of the world’s most enduring architectural forms. Popular from about 1890 through 1940, Tudor is characterized by steeply pitched roofs, massive chimneys, tall narrow casement windows and decorative half-timbering. Shingle’s hallmarks include shingled walls, an asymmetrical façade, intersecting cross gables and extensive porches. A masterpiece of wood and stone, there is nothing ordinary about Rookwood, which combines the best of both worlds.
Once inside the foyer, the 3,500-square foot main level opens with a 27-foot central living room with natural fireplace. Nearby is a large kitchen featuring an extended island, hearth room and butler’s pantry with an adjacent formal dining space near the front of the house. Also featured is a sun room and spacious study, both perfect for relaxing, as well as two nearby garages that add up to almost 1,500 square foot of space. A large master suite with bath and walk-in closet which dominates the 2,700-square foot second level which also includes three additional family bedrooms, a convenient laundry and a flexible 580-square-foot bonus space. Downstairs, the lower level boasts approximately 1,000 more square feet of finished space, including a recreation room, guest suite and additional storage.
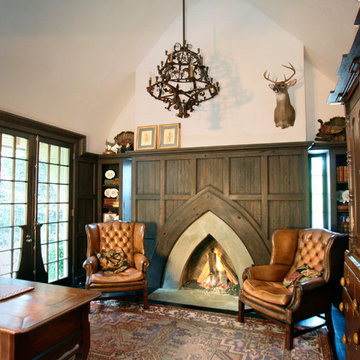
Inspiration för klassiska arbetsrum, med beige väggar, en standard öppen spis och en spiselkrans i betong

Cet appartement de 100 m2 situé dans le quartier de Beaubourg à Paris était anciennement une surface louée par une entreprise. Il ne présentait pas les caractéristiques d'un lieu de vie habitable.
Cette rénovation était un réel défi : D'une part, il fallait adapter le lieu et d'autre part allier l'esprit contemporain aux lignes classiques de l'haussmannien. C'est aujourd'hui un appartement chaleureux où le blanc domine, quelques pièces très foncées viennent apporter du contraste.
2 225 foton på klassiskt arbetsrum, med en standard öppen spis
8