5 419 foton på klassiskt arbetsrum, med heltäckningsmatta
Sortera efter:
Budget
Sortera efter:Populärt i dag
81 - 100 av 5 419 foton
Artikel 1 av 3
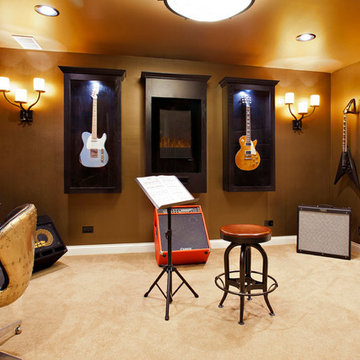
KZ Photography
Exempel på ett litet klassiskt hemmastudio, med bruna väggar, heltäckningsmatta och ett fristående skrivbord
Exempel på ett litet klassiskt hemmastudio, med bruna väggar, heltäckningsmatta och ett fristående skrivbord
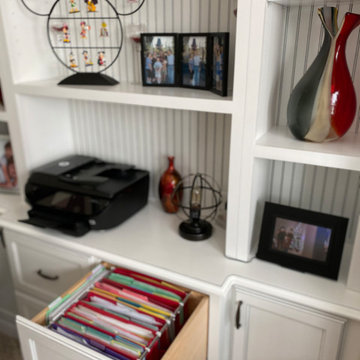
Adding a built-in bookcase was a perfect way to utilize a small alcove in a home office, serving a dual purpose to both increase storage and beautify the room.
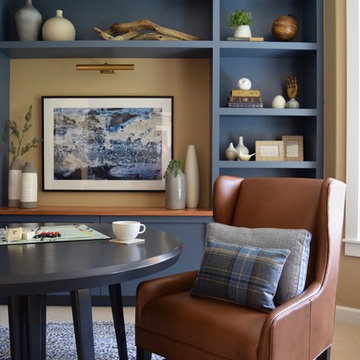
Maple & Plum
Idéer för ett klassiskt arbetsrum, med ett bibliotek, beige väggar, heltäckningsmatta, ett inbyggt skrivbord och beiget golv
Idéer för ett klassiskt arbetsrum, med ett bibliotek, beige väggar, heltäckningsmatta, ett inbyggt skrivbord och beiget golv
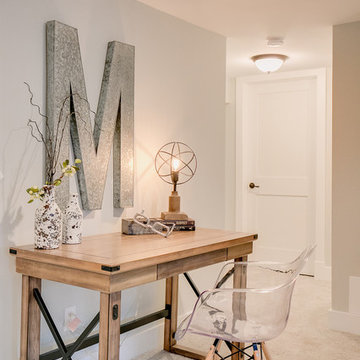
A pass through area can make a perfect spot for a study nook or office space.
Shar Sitter
Inspiration för ett mellanstort vintage arbetsrum, med grå väggar, heltäckningsmatta, ett fristående skrivbord och beiget golv
Inspiration för ett mellanstort vintage arbetsrum, med grå väggar, heltäckningsmatta, ett fristående skrivbord och beiget golv
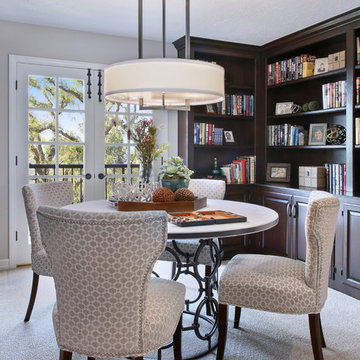
Jeri Koegel Photography
Inspiration för små klassiska arbetsrum, med ett bibliotek, beige väggar, heltäckningsmatta och beiget golv
Inspiration för små klassiska arbetsrum, med ett bibliotek, beige väggar, heltäckningsmatta och beiget golv
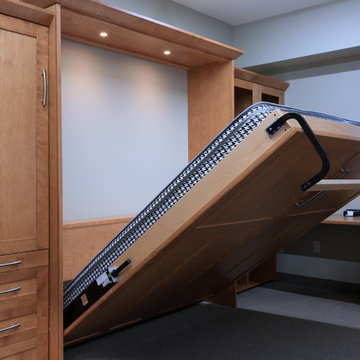
Idéer för ett mellanstort klassiskt hemmabibliotek, med grå väggar, heltäckningsmatta och ett inbyggt skrivbord
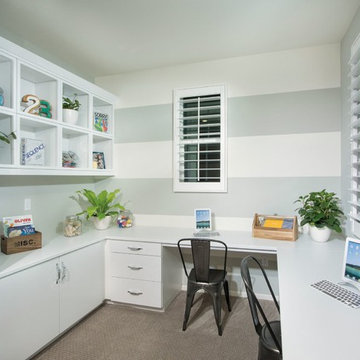
Inspiration för stora klassiska hemmabibliotek, med heltäckningsmatta, ett inbyggt skrivbord, beiget golv och grå väggar
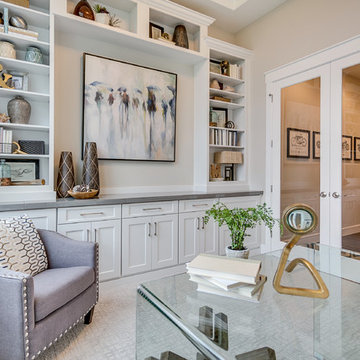
The Aerius - Modern Craftsman in Ridgefield Washington by Cascade West Development Inc.
Upon opening the 8ft tall door and entering the foyer an immediate display of light, color and energy is presented to us in the form of 13ft coffered ceilings, abundant natural lighting and an ornate glass chandelier. Beckoning across the hall an entrance to the Great Room is beset by the Master Suite, the Den, a central stairway to the Upper Level and a passageway to the 4-bay Garage and Guest Bedroom with attached bath. Advancement to the Great Room reveals massive, built-in vertical storage, a vast area for all manner of social interactions and a bountiful showcase of the forest scenery that allows the natural splendor of the outside in. The sleek corner-kitchen is composed with elevated countertops. These additional 4in create the perfect fit for our larger-than-life homeowner and make stooping and drooping a distant memory. The comfortable kitchen creates no spatial divide and easily transitions to the sun-drenched dining nook, complete with overhead coffered-beam ceiling. This trifecta of function, form and flow accommodates all shapes and sizes and allows any number of events to be hosted here. On the rare occasion more room is needed, the sliding glass doors can be opened allowing an out-pour of activity. Almost doubling the square-footage and extending the Great Room into the arboreous locale is sure to guarantee long nights out under the stars.
Cascade West Facebook: https://goo.gl/MCD2U1
Cascade West Website: https://goo.gl/XHm7Un
These photos, like many of ours, were taken by the good people of ExposioHDR - Portland, Or
Exposio Facebook: https://goo.gl/SpSvyo
Exposio Website: https://goo.gl/Cbm8Ya
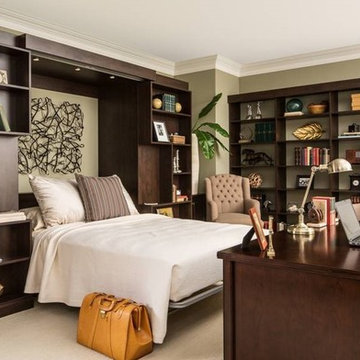
Inspiration för ett stort vintage hemmastudio, med beige väggar, heltäckningsmatta, ett fristående skrivbord och beiget golv
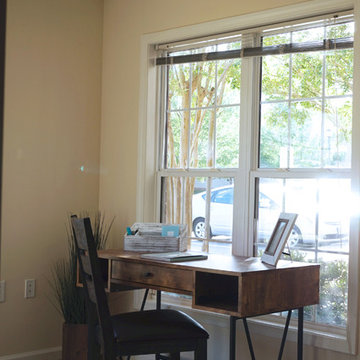
Exempel på ett litet klassiskt arbetsrum, med beige väggar, heltäckningsmatta och ett fristående skrivbord
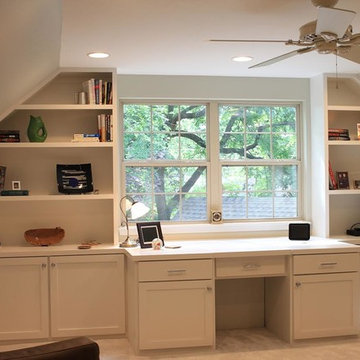
Bild på ett mellanstort vintage hemmabibliotek, med beige väggar, heltäckningsmatta och ett inbyggt skrivbord
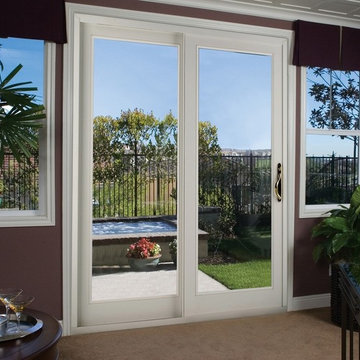
Inspiration för ett vintage arbetsrum, med bruna väggar, heltäckningsmatta och brunt golv
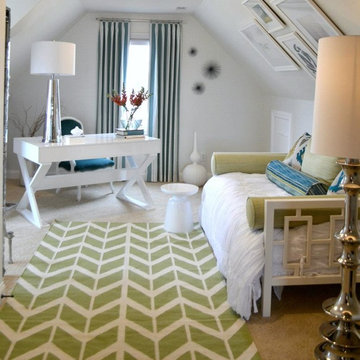
Exempel på ett mellanstort klassiskt arbetsrum, med heltäckningsmatta, en standard öppen spis, ett fristående skrivbord och grå väggar
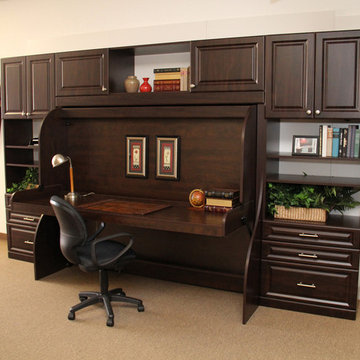
Bild på ett mellanstort vintage arbetsrum, med beige väggar, heltäckningsmatta, ett inbyggt skrivbord och brunt golv
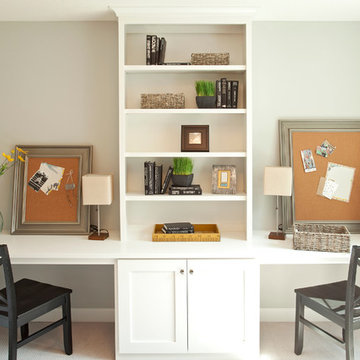
This home is a custom home built by Homes by Tradition located in Lakeville, MN. Our showcase models are professionally staged. Please contact Ambiance at Home for information on furniture - 952.440.6757
Thank you!
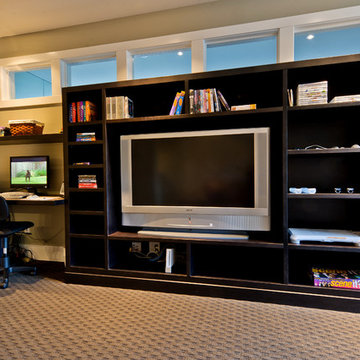
Inspiration för mellanstora klassiska hemmabibliotek, med beige väggar, heltäckningsmatta och ett inbyggt skrivbord
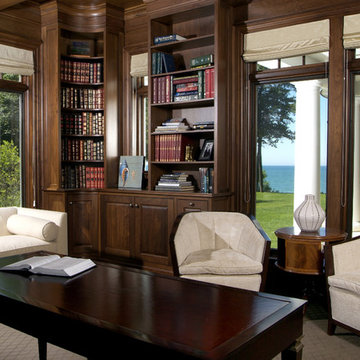
This dramatic design takes its inspiration from the past but retains the best of the present. Exterior highlights include an unusual third-floor cupola that offers birds-eye views of the surrounding countryside, charming cameo windows near the entry, a curving hipped roof and a roomy three-car garage.
Inside, an open-plan kitchen with a cozy window seat features an informal eating area. The nearby formal dining room is oval-shaped and open to the second floor, making it ideal for entertaining. The adjacent living room features a large fireplace, a raised ceiling and French doors that open onto a spacious L-shaped patio, blurring the lines between interior and exterior spaces.
Informal, family-friendly spaces abound, including a home management center and a nearby mudroom. Private spaces can also be found, including the large second-floor master bedroom, which includes a tower sitting area and roomy his and her closets. Also located on the second floor is family bedroom, guest suite and loft open to the third floor. The lower level features a family laundry and craft area, a home theater, exercise room and an additional guest bedroom.
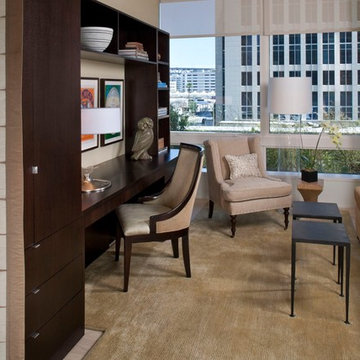
Peter Medilek
Inspiration för ett vintage arbetsrum, med beige väggar, heltäckningsmatta och ett inbyggt skrivbord
Inspiration för ett vintage arbetsrum, med beige väggar, heltäckningsmatta och ett inbyggt skrivbord
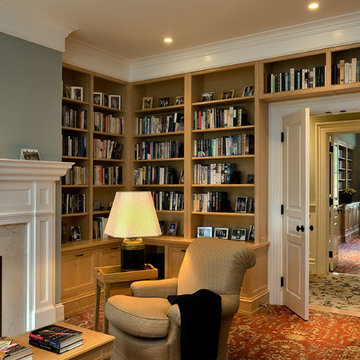
Rob Karosis, Photographer
Bild på ett vintage arbetsrum, med grå väggar och heltäckningsmatta
Bild på ett vintage arbetsrum, med grå väggar och heltäckningsmatta
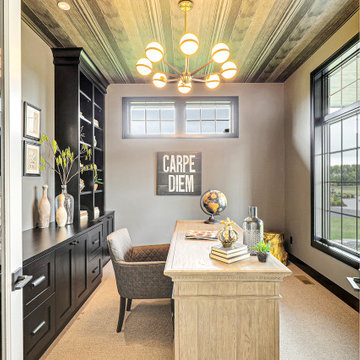
Idéer för att renovera ett vintage hemmabibliotek, med heltäckningsmatta, ett fristående skrivbord, beiget golv och grå väggar
5 419 foton på klassiskt arbetsrum, med heltäckningsmatta
5