2 609 foton på klassiskt arbetsrum
Sortera efter:
Budget
Sortera efter:Populärt i dag
121 - 140 av 2 609 foton
Artikel 1 av 3
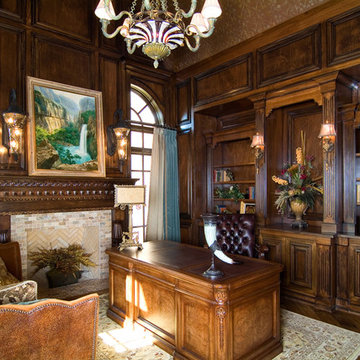
Idéer för ett mellanstort klassiskt hemmabibliotek, med ett fristående skrivbord, mörkt trägolv, en spiselkrans i sten, bruna väggar och en standard öppen spis
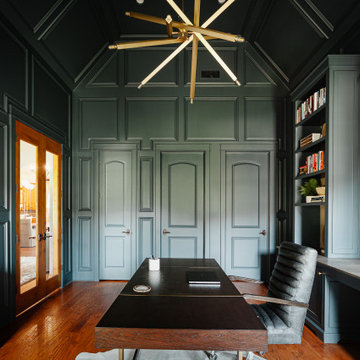
Inspiration för mellanstora klassiska hemmabibliotek, med gröna väggar, mellanmörkt trägolv, en standard öppen spis, en spiselkrans i sten, ett fristående skrivbord och brunt golv
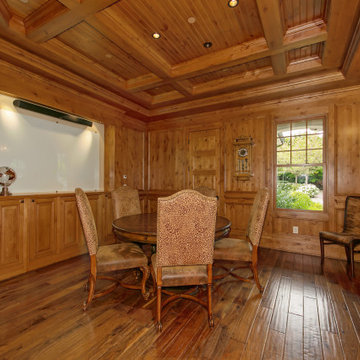
Bild på ett stort vintage hemmabibliotek, med mellanmörkt trägolv, en standard öppen spis, en spiselkrans i sten och ett fristående skrivbord
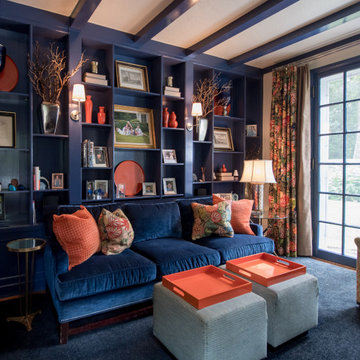
Deep blue and coral vivid tones for this amazing library. In this room you will find a blue velvet sofa and two ottomans with orange tray tables, coral reef decorations and orange pillows, along with a colorful chair.

The family living in this shingled roofed home on the Peninsula loves color and pattern. At the heart of the two-story house, we created a library with high gloss lapis blue walls. The tête-à-tête provides an inviting place for the couple to read while their children play games at the antique card table. As a counterpoint, the open planned family, dining room, and kitchen have white walls. We selected a deep aubergine for the kitchen cabinetry. In the tranquil master suite, we layered celadon and sky blue while the daughters' room features pink, purple, and citrine.
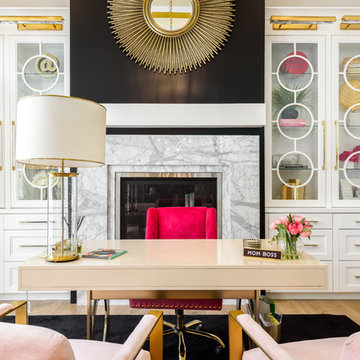
Idéer för ett stort klassiskt hemmabibliotek, med beige väggar, ljust trägolv, en standard öppen spis, en spiselkrans i sten, ett fristående skrivbord och beiget golv
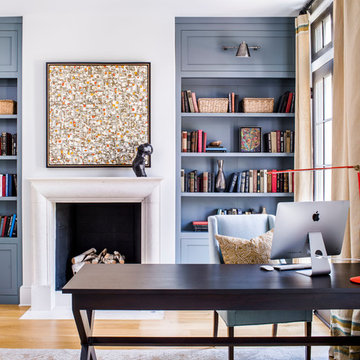
Jeff Herr Photography
Idéer för att renovera ett vintage hemmabibliotek, med vita väggar, ljust trägolv, en standard öppen spis, ett fristående skrivbord och beiget golv
Idéer för att renovera ett vintage hemmabibliotek, med vita väggar, ljust trägolv, en standard öppen spis, ett fristående skrivbord och beiget golv
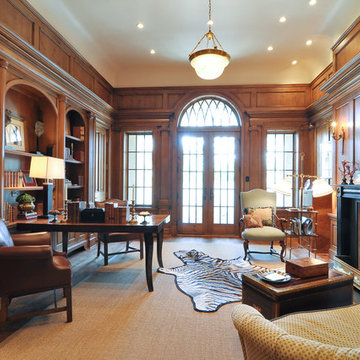
Klassisk inredning av ett stort hemmabibliotek, med bruna väggar, mellanmörkt trägolv, en standard öppen spis, ett fristående skrivbord och en spiselkrans i trä
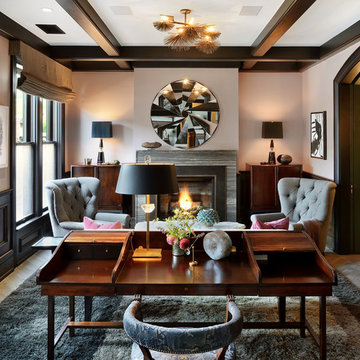
Inspiration för ett vintage hemmabibliotek, med en standard öppen spis och ett fristående skrivbord

Builder: J. Peterson Homes
Interior Designer: Francesca Owens
Photographers: Ashley Avila Photography, Bill Hebert, & FulView
Capped by a picturesque double chimney and distinguished by its distinctive roof lines and patterned brick, stone and siding, Rookwood draws inspiration from Tudor and Shingle styles, two of the world’s most enduring architectural forms. Popular from about 1890 through 1940, Tudor is characterized by steeply pitched roofs, massive chimneys, tall narrow casement windows and decorative half-timbering. Shingle’s hallmarks include shingled walls, an asymmetrical façade, intersecting cross gables and extensive porches. A masterpiece of wood and stone, there is nothing ordinary about Rookwood, which combines the best of both worlds.
Once inside the foyer, the 3,500-square foot main level opens with a 27-foot central living room with natural fireplace. Nearby is a large kitchen featuring an extended island, hearth room and butler’s pantry with an adjacent formal dining space near the front of the house. Also featured is a sun room and spacious study, both perfect for relaxing, as well as two nearby garages that add up to almost 1,500 square foot of space. A large master suite with bath and walk-in closet which dominates the 2,700-square foot second level which also includes three additional family bedrooms, a convenient laundry and a flexible 580-square-foot bonus space. Downstairs, the lower level boasts approximately 1,000 more square feet of finished space, including a recreation room, guest suite and additional storage.
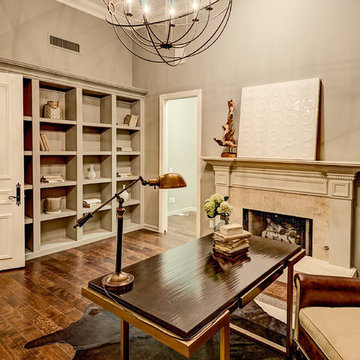
A Scottsdale home office with a custom wooden ceiling and built in office shelving for a traditional aesthetic.
Inspiration för stora klassiska hemmabibliotek, med grå väggar, mörkt trägolv, en standard öppen spis, en spiselkrans i trä, ett fristående skrivbord och brunt golv
Inspiration för stora klassiska hemmabibliotek, med grå väggar, mörkt trägolv, en standard öppen spis, en spiselkrans i trä, ett fristående skrivbord och brunt golv

This home was built in an infill lot in an older, established, East Memphis neighborhood. We wanted to make sure that the architecture fits nicely into the mature neighborhood context. The clients enjoy the architectural heritage of the English Cotswold and we have created an updated/modern version of this style with all of the associated warmth and charm. As with all of our designs, having a lot of natural light in all the spaces is very important. The main gathering space has a beamed ceiling with windows on multiple sides that allows natural light to filter throughout the space and also contains an English fireplace inglenook. The interior woods and exterior materials including the brick and slate roof were selected to enhance that English cottage architecture.
Builder: Eddie Kircher Construction
Interior Designer: Rhea Crenshaw Interiors
Photographer: Ross Group Creative

This magnificent European style estate located in Mira Vista Country Club has a beautiful panoramic view of a private lake. The exterior features sandstone walls and columns with stucco and cast stone accents, a beautiful swimming pool overlooking the lake, and an outdoor living area and kitchen for entertaining. The interior features a grand foyer with an elegant stairway with limestone steps, columns and flooring. The gourmet kitchen includes a stone oven enclosure with 48” Viking chef’s oven. This home is handsomely detailed with custom woodwork, two story library with wooden spiral staircase, and an elegant master bedroom and bath.
The home was design by Fred Parker, and building designer Richard Berry of the Fred Parker design Group. The intricate woodwork and other details were designed by Ron Parker AIBD Building Designer and Construction Manager.
Photos By: Bryce Moore-Rocket Boy Photos
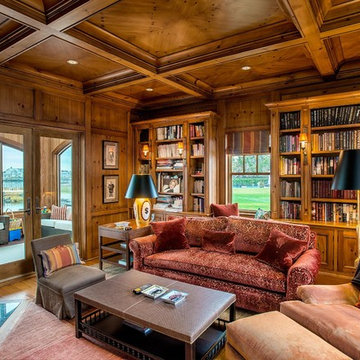
Bild på ett mellanstort vintage arbetsrum, med ett bibliotek, mellanmörkt trägolv, en öppen hörnspis, en spiselkrans i trä, bruna väggar och brunt golv
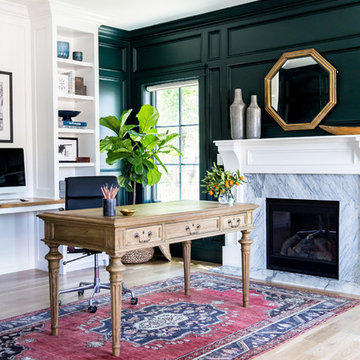
Photo by Lindsay Salazar
Inspiration för ett vintage hemmabibliotek, med gröna väggar, ljust trägolv, en standard öppen spis, en spiselkrans i sten och ett fristående skrivbord
Inspiration för ett vintage hemmabibliotek, med gröna väggar, ljust trägolv, en standard öppen spis, en spiselkrans i sten och ett fristående skrivbord
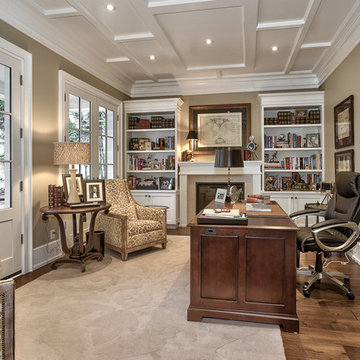
virtualviewing.ca
Bild på ett mellanstort vintage hemmabibliotek, med beige väggar, mörkt trägolv, en standard öppen spis, en spiselkrans i trä, ett fristående skrivbord och brunt golv
Bild på ett mellanstort vintage hemmabibliotek, med beige väggar, mörkt trägolv, en standard öppen spis, en spiselkrans i trä, ett fristående skrivbord och brunt golv
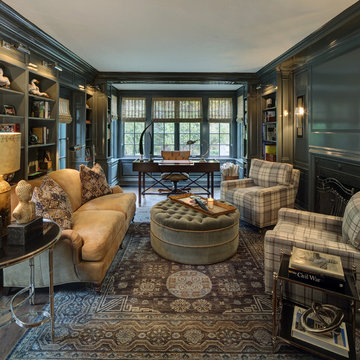
Tricia Shay
Idéer för vintage hemmabibliotek, med grå väggar, mörkt trägolv, en standard öppen spis och ett fristående skrivbord
Idéer för vintage hemmabibliotek, med grå väggar, mörkt trägolv, en standard öppen spis och ett fristående skrivbord
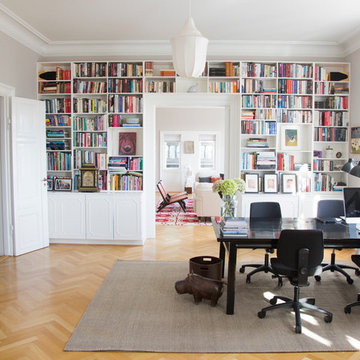
Inredning av ett klassiskt stort arbetsrum, med grå väggar, ljust trägolv, ett bibliotek, ett fristående skrivbord, brunt golv, en öppen hörnspis och en spiselkrans i trä
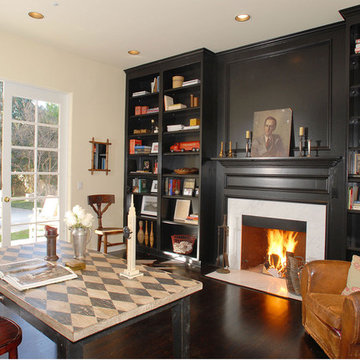
Bild på ett vintage arbetsrum, med vita väggar, mörkt trägolv, ett fristående skrivbord och en standard öppen spis
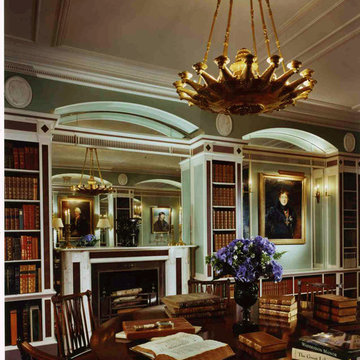
A new library/ dining room for a client living in New York and London, designed by Fairfax & Sammons Architects, interior design by Mlinaric Henry Zervudachi
Durston Saylor Photography
2 609 foton på klassiskt arbetsrum
7