15 116 foton på klassiskt avskilt allrum
Sortera efter:
Budget
Sortera efter:Populärt i dag
181 - 200 av 15 116 foton
Artikel 1 av 3
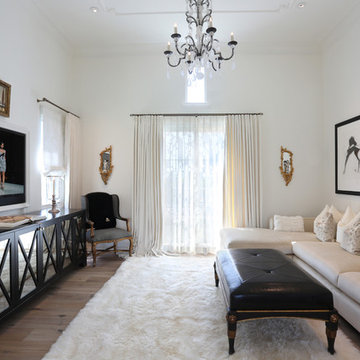
Idéer för att renovera ett stort vintage avskilt allrum, med vita väggar, en väggmonterad TV och ljust trägolv
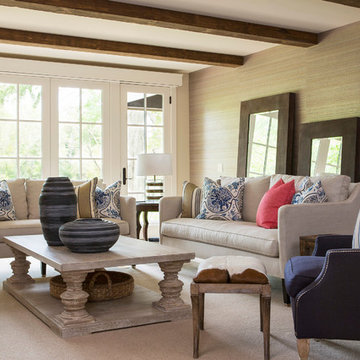
Martha O'Hara Interiors, Interior Design & Photo Styling | Kyle Hunt & Partners, Builder | Troy Thies, Photography
Please Note: All “related,” “similar,” and “sponsored” products tagged or listed by Houzz are not actual products pictured. They have not been approved by Martha O’Hara Interiors nor any of the professionals credited. For information about our work, please contact design@oharainteriors.com.
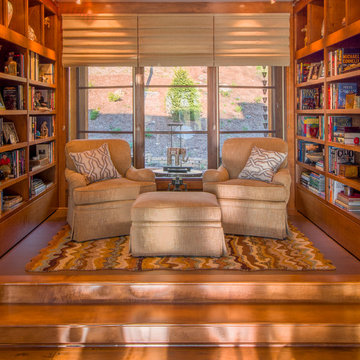
Jeff Miller
Bild på ett litet vintage avskilt allrum, med ett bibliotek och mellanmörkt trägolv
Bild på ett litet vintage avskilt allrum, med ett bibliotek och mellanmörkt trägolv

Idéer för ett mellanstort klassiskt avskilt allrum, med bruna väggar, mörkt trägolv, en väggmonterad TV och brunt golv
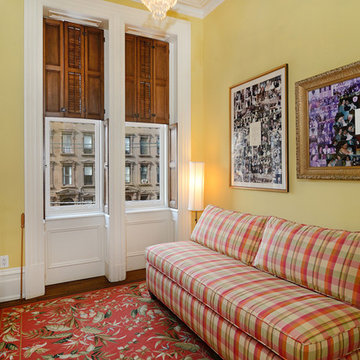
Property Marketed by Hudson Place Realty - Seldom seen, this unique property offers the highest level of original period detail and old world craftsmanship. With its 19th century provenance, 6000+ square feet and outstanding architectural elements, 913 Hudson Street captures the essence of its prominent address and rich history. An extensive and thoughtful renovation has revived this exceptional home to its original elegance while being mindful of the modern-day urban family.
Perched on eastern Hudson Street, 913 impresses with its 33’ wide lot, terraced front yard, original iron doors and gates, a turreted limestone facade and distinctive mansard roof. The private walled-in rear yard features a fabulous outdoor kitchen complete with gas grill, refrigeration and storage drawers. The generous side yard allows for 3 sides of windows, infusing the home with natural light.
The 21st century design conveniently features the kitchen, living & dining rooms on the parlor floor, that suits both elaborate entertaining and a more private, intimate lifestyle. Dramatic double doors lead you to the formal living room replete with a stately gas fireplace with original tile surround, an adjoining center sitting room with bay window and grand formal dining room.
A made-to-order kitchen showcases classic cream cabinetry, 48” Wolf range with pot filler, SubZero refrigerator and Miele dishwasher. A large center island houses a Decor warming drawer, additional under-counter refrigerator and freezer and secondary prep sink. Additional walk-in pantry and powder room complete the parlor floor.
The 3rd floor Master retreat features a sitting room, dressing hall with 5 double closets and laundry center, en suite fitness room and calming master bath; magnificently appointed with steam shower, BainUltra tub and marble tile with inset mosaics.
Truly a one-of-a-kind home with custom milled doors, restored ceiling medallions, original inlaid flooring, regal moldings, central vacuum, touch screen home automation and sound system, 4 zone central air conditioning & 10 zone radiant heat.
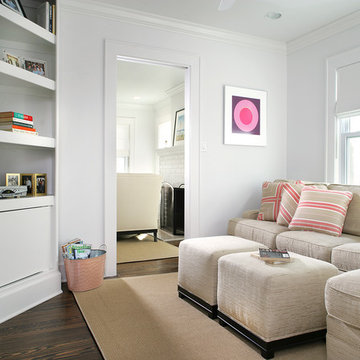
Pocket doors allow the multi-functional family room to become a private main floor fifth bedroom for weekend guests. Ottomans are used in lieu of a coffee table, offering extra seating as well as surface space and allowing better traffic flow.
The proportionally-sized custom wall unit with strategically placed angles and touch-latch doors (eliminating protrusions) leaves just enough functional floor space for the queen-size mattress to open comfortably.
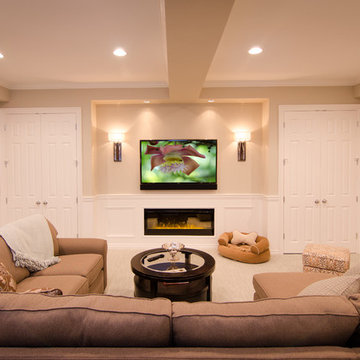
Joy King of The Sound Vision LLC
Foto på ett mellanstort vintage avskilt allrum, med beige väggar, heltäckningsmatta, en väggmonterad TV och beiget golv
Foto på ett mellanstort vintage avskilt allrum, med beige väggar, heltäckningsmatta, en väggmonterad TV och beiget golv
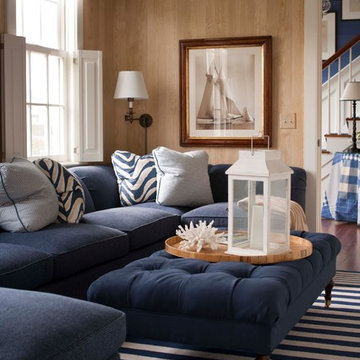
John Bessler Photography
http://www.besslerphoto.com
Interior Design By T. Keller Donovan
Pinemar, Inc.- Philadelphia General Contractor & Home Builder.

Natural elements and calming colors surround this sitting room. Warmed by a stacked stone fireplace and natural area rug.
Ryan Hainey
Exempel på ett mellanstort klassiskt avskilt allrum, med ett bibliotek, grå väggar, ljust trägolv, en spiselkrans i sten, en väggmonterad TV och en öppen hörnspis
Exempel på ett mellanstort klassiskt avskilt allrum, med ett bibliotek, grå väggar, ljust trägolv, en spiselkrans i sten, en väggmonterad TV och en öppen hörnspis
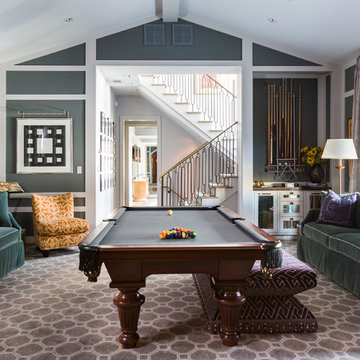
Inredning av ett klassiskt avskilt allrum, med grå väggar, heltäckningsmatta och en väggmonterad TV
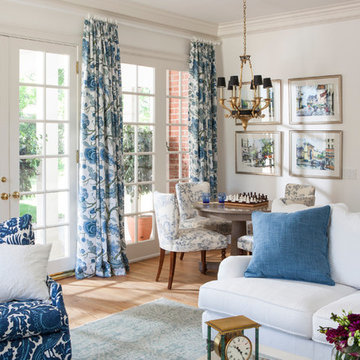
SoCal Contractor- Construction
Lori Dennis Inc- Interior Design
Mark Tanner-Photography
Klassisk inredning av ett mycket stort avskilt allrum, med ett spelrum, vita väggar, mellanmörkt trägolv, en spiselkrans i trä och en inbyggd mediavägg
Klassisk inredning av ett mycket stort avskilt allrum, med ett spelrum, vita väggar, mellanmörkt trägolv, en spiselkrans i trä och en inbyggd mediavägg
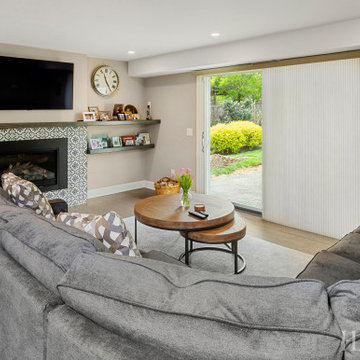
Idéer för ett mellanstort klassiskt avskilt allrum, med en hemmabar, grå väggar, mörkt trägolv, en standard öppen spis, en spiselkrans i trä, en väggmonterad TV och brunt golv
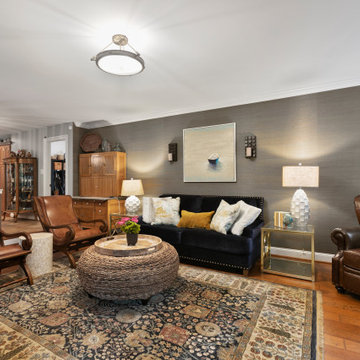
Foto på ett vintage avskilt allrum, med grå väggar, mellanmörkt trägolv, en standard öppen spis, en spiselkrans i sten, en väggmonterad TV och brunt golv
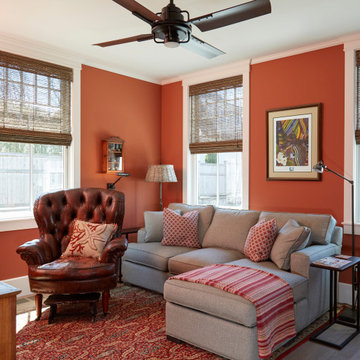
The earthiness of this terra cotta like color (Benjamin Moore- Audobon Russet) works like a splendid neutral which blends well with every color introduced to it.
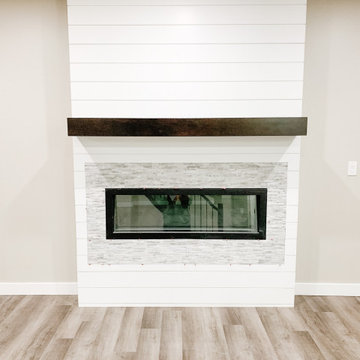
Electric Fireplace remodel with Ship-lap and Stone
Exempel på ett mellanstort klassiskt avskilt allrum, med grå väggar, vinylgolv, en standard öppen spis, en spiselkrans i trä och grått golv
Exempel på ett mellanstort klassiskt avskilt allrum, med grå väggar, vinylgolv, en standard öppen spis, en spiselkrans i trä och grått golv
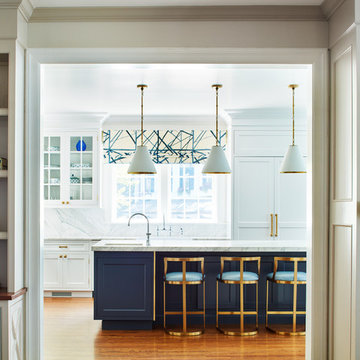
This Family Room is designed for quality family time with plenty of function. A full wall of JWH Custom Cabinetry created balance and symmetry around the existing fireplace. The storage and display cabinets, wall panels, and built-in desk transformed this space.
Space planning and cabinetry: Jennifer Howard, JWH
Cabinet Installation: JWH Construction Management
Photography: Tim Lenz.
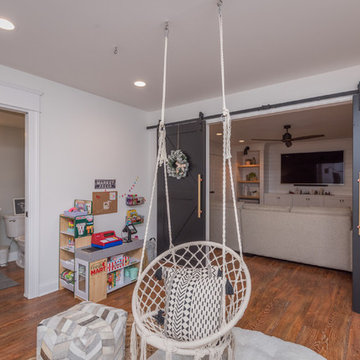
Bill Worley
Idéer för ett mellanstort klassiskt avskilt allrum, med ett spelrum, beige väggar, mörkt trägolv och brunt golv
Idéer för ett mellanstort klassiskt avskilt allrum, med ett spelrum, beige väggar, mörkt trägolv och brunt golv
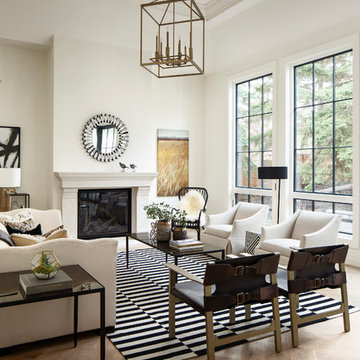
Inspiration för klassiska avskilda allrum, med vita väggar, ljust trägolv, en standard öppen spis och en spiselkrans i betong

Photographer: David Ward
Exempel på ett stort klassiskt avskilt allrum, med bruna väggar, mellanmörkt trägolv, en standard öppen spis, en spiselkrans i trä, brunt golv och ett bibliotek
Exempel på ett stort klassiskt avskilt allrum, med bruna väggar, mellanmörkt trägolv, en standard öppen spis, en spiselkrans i trä, brunt golv och ett bibliotek
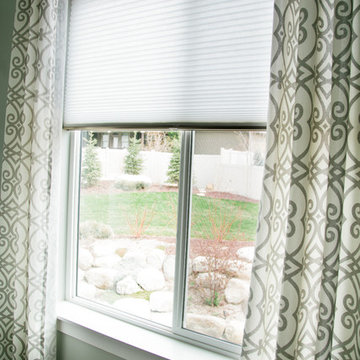
The grey and white curtains in the this family room really make a statement next to the light filtering daisy white cellular shades. Simple, yet so tasteful.
15 116 foton på klassiskt avskilt allrum
10