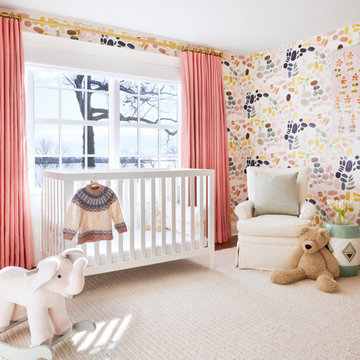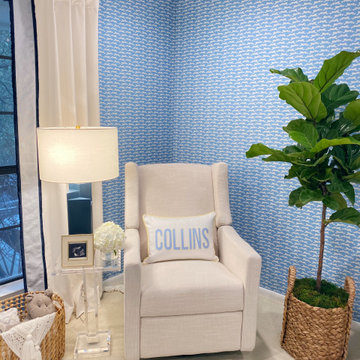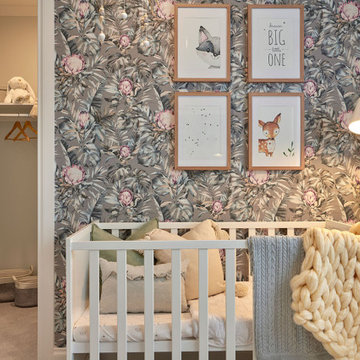Sortera efter:
Budget
Sortera efter:Populärt i dag
121 - 140 av 1 240 foton
Artikel 1 av 3
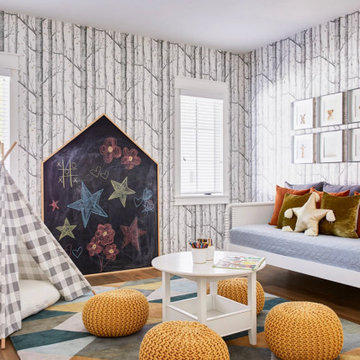
Idéer för att renovera ett vintage barnrum, med grå väggar, mellanmörkt trägolv och brunt golv
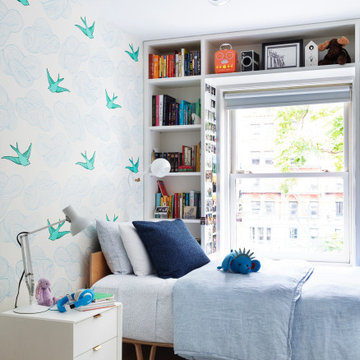
Notable decor elements include: Alto compass pendant from Cedar and Moss, Dang file pedestal by BluDot, Case study Bentwood bed from Modernica, Type 75 task lamp from DWR, Crosshatch rug from Dash and Albert, Daydream wallpaper by Hygge and West, Cavallo linen duvet cover from Serena and Lily, Isaac long arm sconce by Schoolhouse Electric
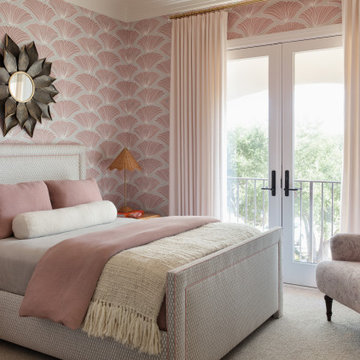
Foto på ett vintage barnrum kombinerat med sovrum, med rosa väggar, heltäckningsmatta och beiget golv

Idéer för att renovera ett stort vintage barnrum kombinerat med sovrum, med vita väggar, mellanmörkt trägolv och brunt golv
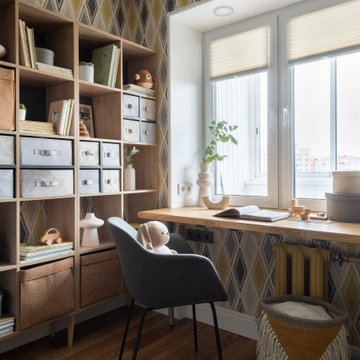
Exempel på ett litet klassiskt pojkrum kombinerat med sovrum och för 4-10-åringar, med gula väggar och mellanmörkt trägolv
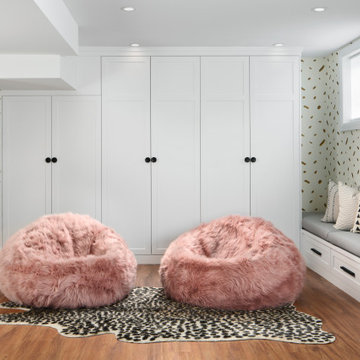
Exempel på ett mellanstort klassiskt flickrum kombinerat med lekrum och för 4-10-åringar, med vita väggar, mellanmörkt trägolv och brunt golv
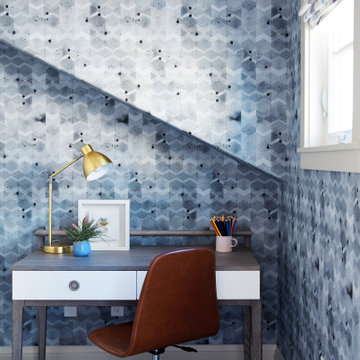
Inspiration för ett litet vintage könsneutralt barnrum kombinerat med skrivbord, med grått golv och blå väggar
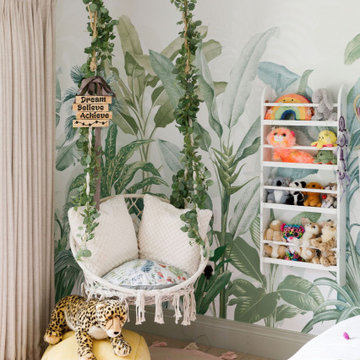
A bedroom for a young girl dreaming of a more grown-up space is designed to reflect her evolving tastes and interests. The room is adorned with a playful yet sophisticated theme that combines elements of nature, comfort, and vibrant colours.
Wallpaper and Colour Scheme:
The centrepiece of this bedroom is the captivating wraparound jungle wallpaper that encircles the room, creating a whimsical atmosphere that transports you to a tropical paradise.
A patterned headboard with geometric shapes stands out against the wallpaper. The headboard's colours are echoed throughout the room. A bespoke valance, custom-made to match the headboard, adds a touch of sophistication.
To add a playful touch, there's a hanging chair suspended from the ceiling, creating a fun and dynamic element in the room.
Thick luxurious neutral blackout curtains are combined with neutral sheer curtains accented with delicate ribbons of colour, these are a soft and elegant addition to the decor, ensuring privacy when necessary and also repeating the colour around the room.
Built-in workspaces designed for easy homework and dressing with plenty of storage shelves for toys, books, and display.
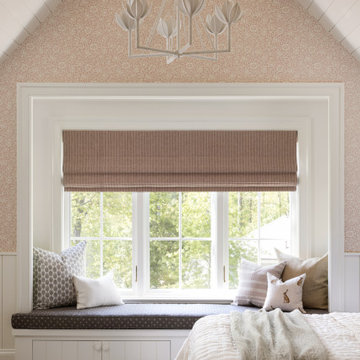
This charming children's room includes a vaulted shiplap ceiling and darling window seat.
Inredning av ett klassiskt mellanstort barnrum kombinerat med sovrum, med rosa väggar, mellanmörkt trägolv och brunt golv
Inredning av ett klassiskt mellanstort barnrum kombinerat med sovrum, med rosa väggar, mellanmörkt trägolv och brunt golv
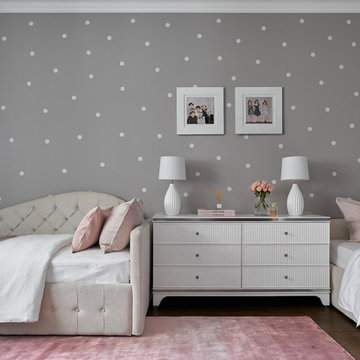
Детская для двух девочек, выполненная в стиле современная неоклассика. Приглушенные оттенки, много белого, серого и оттенков пыльной розы. Комната вписана в интерьер остальной квартиры и не противоречит образу респектабельной классики и ар-деко. | Children's room for two girls, made in the style of modern neoclassical. Muted shades, lots of white, gray, and shades of dusty rose. The room is integrated into the interior of the rest of the apartment and does not contradict the image of respectable classics and Art deco.
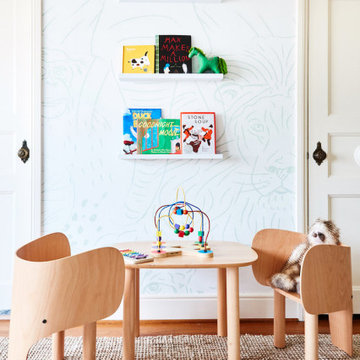
Exempel på ett klassiskt barnrum kombinerat med lekrum, med vita väggar, mellanmörkt trägolv och brunt golv
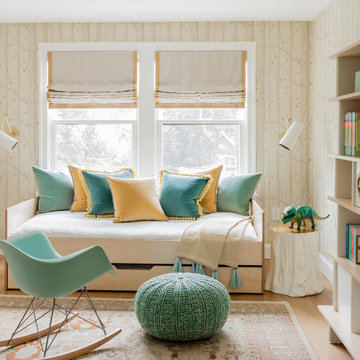
Inspiration för mellanstora klassiska pojkrum kombinerat med sovrum och för 4-10-åringar, med beige väggar, ljust trägolv och beiget golv

Klassisk inredning av ett stort barnrum kombinerat med sovrum, med vita väggar, ljust trägolv och brunt golv
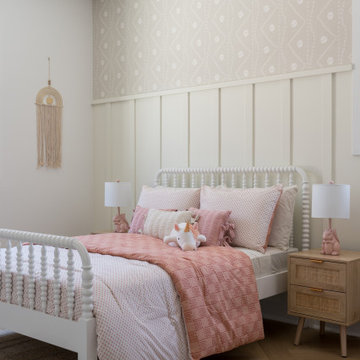
Inspiration för mellanstora klassiska flickrum kombinerat med sovrum och för 4-10-åringar, med flerfärgade väggar, ljust trägolv och brunt golv
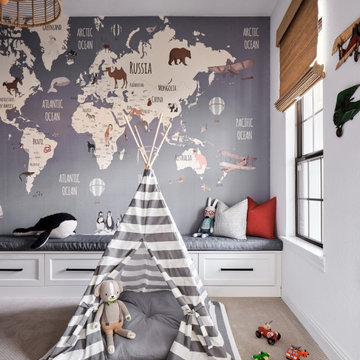
Our clients desired a fun and whimsical space for their boys playroom, but wanted it to be gender neutral for possible future children. We started with this fun map of the world wallpaper mural and designed a custom built in storage bench beneath it to easily tuck toys away. A custom bench seat cushion and bright throw pillows make it a cozy spot to curl up with a book. Custom bookshelves hold lots of favorite kids books, while a chalk board wall encourages fun and imagination. A play table and bright red chairs tie into the red bench pillows. Finally, a fun striped play tent completes the space and a woven chandelier adds the finishing touch.

This 6,000sf luxurious custom new construction 5-bedroom, 4-bath home combines elements of open-concept design with traditional, formal spaces, as well. Tall windows, large openings to the back yard, and clear views from room to room are abundant throughout. The 2-story entry boasts a gently curving stair, and a full view through openings to the glass-clad family room. The back stair is continuous from the basement to the finished 3rd floor / attic recreation room.
The interior is finished with the finest materials and detailing, with crown molding, coffered, tray and barrel vault ceilings, chair rail, arched openings, rounded corners, built-in niches and coves, wide halls, and 12' first floor ceilings with 10' second floor ceilings.
It sits at the end of a cul-de-sac in a wooded neighborhood, surrounded by old growth trees. The homeowners, who hail from Texas, believe that bigger is better, and this house was built to match their dreams. The brick - with stone and cast concrete accent elements - runs the full 3-stories of the home, on all sides. A paver driveway and covered patio are included, along with paver retaining wall carved into the hill, creating a secluded back yard play space for their young children.
Project photography by Kmieick Imagery.
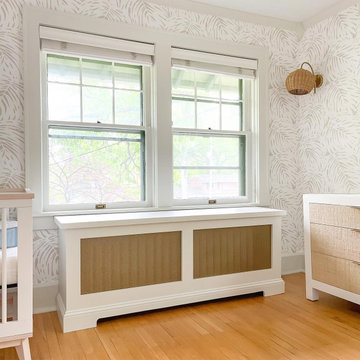
Foto på ett mellanstort vintage könsneutralt babyrum, med ljust trägolv och brunt golv
1 240 foton på klassiskt baby- och barnrum
7


