Sortera efter:
Budget
Sortera efter:Populärt i dag
141 - 160 av 1 240 foton
Artikel 1 av 3
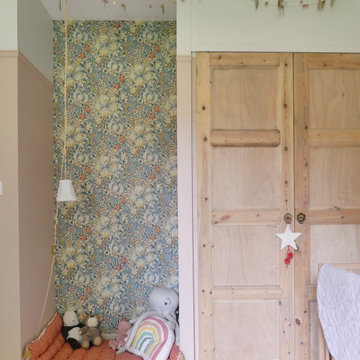
Décoration d'une chambre de bébé. Création d'un placard sur-mesure avec des portes anciennes.
Bild på ett litet vintage babyrum, med rosa väggar och laminatgolv
Bild på ett litet vintage babyrum, med rosa väggar och laminatgolv

Photo by Stoffer Photography
Inspiration för ett stort vintage barnrum kombinerat med sovrum, med grå väggar, ljust trägolv och brunt golv
Inspiration för ett stort vintage barnrum kombinerat med sovrum, med grå väggar, ljust trägolv och brunt golv
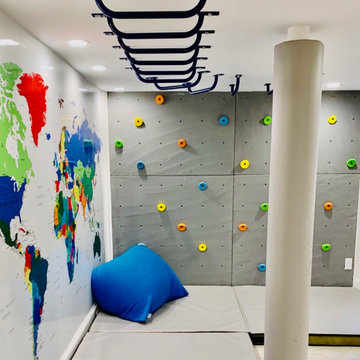
Foto på ett mellanstort vintage könsneutralt barnrum kombinerat med lekrum och för 4-10-åringar, med vita väggar, laminatgolv och grått golv
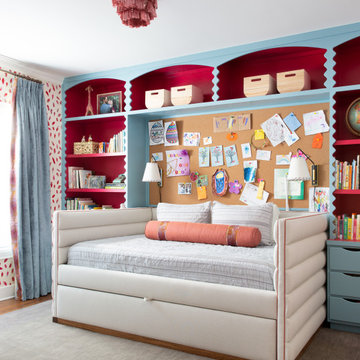
Our Austin studio used quirky patterns and colors as well as eco-friendly furnishings and materials to give this home a unique design language that suits the young family who lives there.
Photography Credits: Molly Culver
---
Project designed by Sara Barney’s Austin interior design studio BANDD DESIGN. They serve the entire Austin area and its surrounding towns, with an emphasis on Round Rock, Lake Travis, West Lake Hills, and Tarrytown.
For more about BANDD DESIGN, click here: https://bandddesign.com/
To learn more about this project, click here: https://bandddesign.com/eco-friendly-colorful-quirky-austin-home/
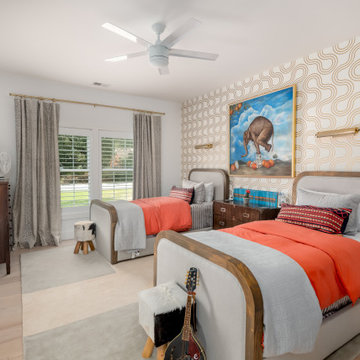
Inspiration för ett mellanstort vintage könsneutralt barnrum kombinerat med sovrum och för 4-10-åringar, med vita väggar och beiget golv
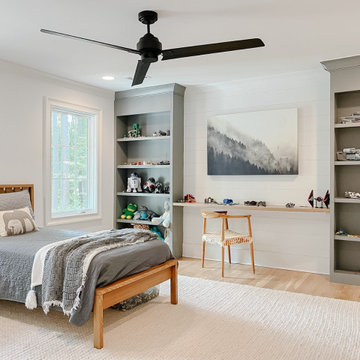
Our clients had this beautiful idea of creating a space that's as welcoming as it is timeless, where every family gathering feels special, and every room invites you in. Picture a kitchen that's not just for cooking but for connecting, where family baking contests and meals turn into cherished memories. This heart of the home seamlessly flows into the dining and living areas, creating an open, inviting space for everyone to enjoy together.
We didn't overlook the essentials – the office and laundry room are designed to keep life running smoothly while keeping you part of the family's daily hustle and bustle.
The kids' rooms? We planned them with an eye on the future, choosing designs that will age gracefully as they do. The basement has been reimagined as a versatile sanctuary, perfect for both relaxation and entertainment, balancing rustic charm with a touch of elegance. The master suite is your personal retreat, leading to a peaceful outdoor area ideal for quiet moments. Its bathroom transforms your daily routine into a spa-like experience, blending luxury with tranquility.
In essence, we've woven together each space to not just tell our clients' stories but enrich their daily lives with beauty, functionality, and a little outdoor magic. It's all about creating a home that grows and evolves with them. How's that for a place to call home?
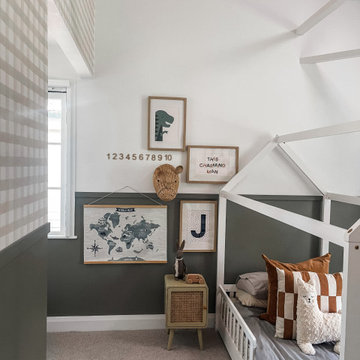
Earthy tones were used for this bedroom to provide a fun yet sophisticated base that our special little client can grow into.
Inredning av ett klassiskt stort barnrum kombinerat med sovrum, med flerfärgade väggar, heltäckningsmatta och grått golv
Inredning av ett klassiskt stort barnrum kombinerat med sovrum, med flerfärgade väggar, heltäckningsmatta och grått golv
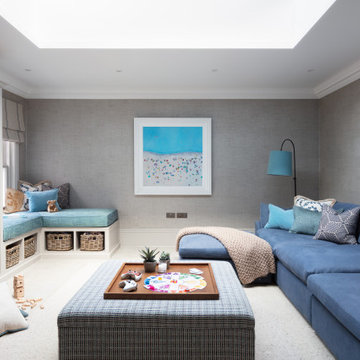
Idéer för att renovera ett vintage barnrum, med grå väggar, heltäckningsmatta och grått golv
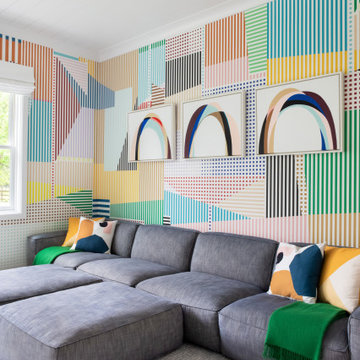
Advisement + Design - Construction advisement, custom millwork & custom furniture design, interior design & art curation by Chango & Co.
Idéer för att renovera ett mellanstort vintage könsneutralt barnrum kombinerat med lekrum och för 4-10-åringar, med flerfärgade väggar, ljust trägolv och brunt golv
Idéer för att renovera ett mellanstort vintage könsneutralt barnrum kombinerat med lekrum och för 4-10-åringar, med flerfärgade väggar, ljust trägolv och brunt golv
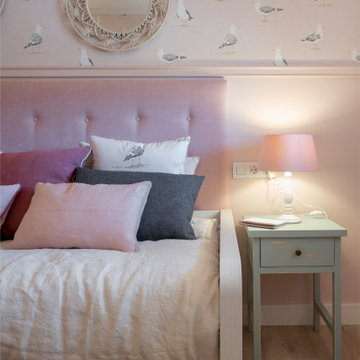
Sube Interiorismo www.subeinteriorismo.com
Fotografía Biderbost Photo
Bild på ett mellanstort vintage flickrum kombinerat med sovrum och för 4-10-åringar, med rosa väggar, laminatgolv och beiget golv
Bild på ett mellanstort vintage flickrum kombinerat med sovrum och för 4-10-åringar, med rosa väggar, laminatgolv och beiget golv
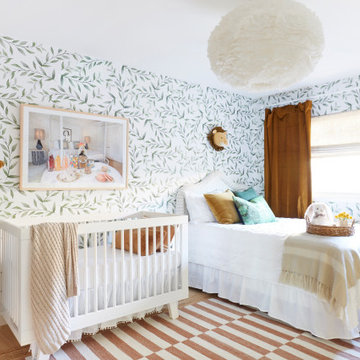
Klassisk inredning av ett könsneutralt babyrum, med flerfärgade väggar, ljust trägolv och brunt golv

The family living in this shingled roofed home on the Peninsula loves color and pattern. At the heart of the two-story house, we created a library with high gloss lapis blue walls. The tête-à-tête provides an inviting place for the couple to read while their children play games at the antique card table. As a counterpoint, the open planned family, dining room, and kitchen have white walls. We selected a deep aubergine for the kitchen cabinetry. In the tranquil master suite, we layered celadon and sky blue while the daughters' room features pink, purple, and citrine.
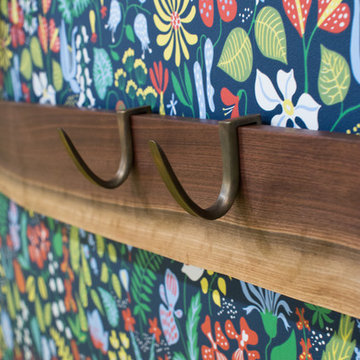
Photography by Meredith Heuer
Foto på ett stort vintage könsneutralt barnrum kombinerat med lekrum, med flerfärgade väggar
Foto på ett stort vintage könsneutralt barnrum kombinerat med lekrum, med flerfärgade väggar
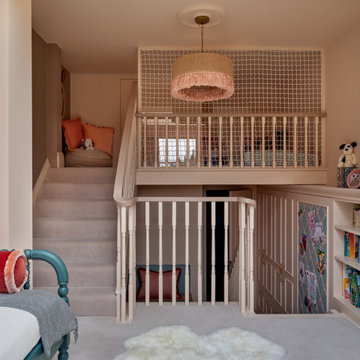
We are delighted to reveal our recent ‘House of Colour’ Barnes project.
We had such fun designing a space that’s not just aesthetically playful and vibrant, but also functional and comfortable for a young family. We loved incorporating lively hues, bold patterns and luxurious textures. What a pleasure to have creative freedom designing interiors that reflect our client’s personality.
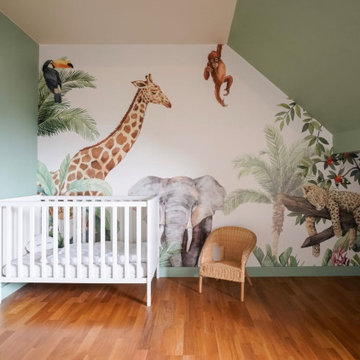
Rénovation d'une chambre d'enfant avec papier-peint panoramique motif jungle
Idéer för att renovera ett stort vintage babyrum, med gröna väggar, ljust trägolv och beiget golv
Idéer för att renovera ett stort vintage babyrum, med gröna väggar, ljust trägolv och beiget golv
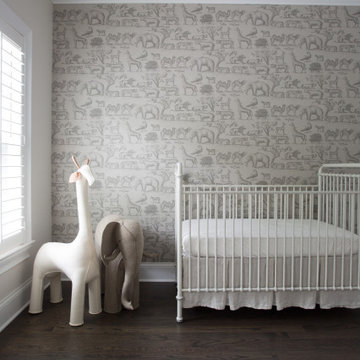
Foto på ett vintage könsneutralt babyrum, med beige väggar och mellanmörkt trägolv
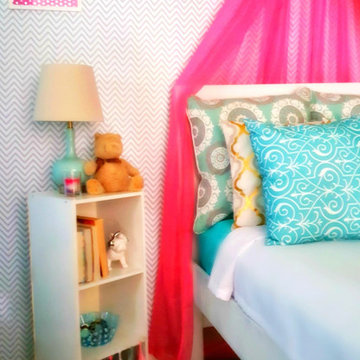
Girls trendy hot pink and turquoise bedroom. 2017 Project
Idéer för att renovera ett mellanstort vintage flickrum kombinerat med sovrum, med grå väggar
Idéer för att renovera ett mellanstort vintage flickrum kombinerat med sovrum, med grå väggar
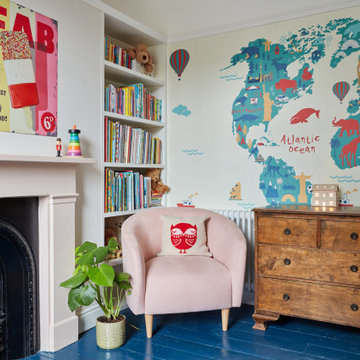
Bright and fun child's bedroom, with feature wallpaper, pink painted fireplace and built in shelving.
Idéer för mellanstora vintage flickrum kombinerat med sovrum och för 4-10-åringar, med rosa väggar, målat trägolv och blått golv
Idéer för mellanstora vintage flickrum kombinerat med sovrum och för 4-10-åringar, med rosa väggar, målat trägolv och blått golv
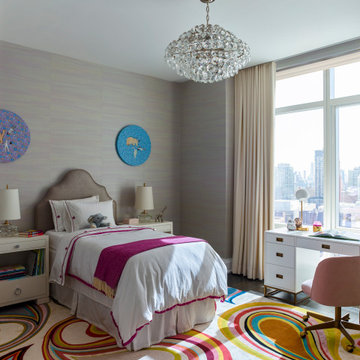
Klassisk inredning av ett flickrum kombinerat med sovrum, med grå väggar, mörkt trägolv och brunt golv
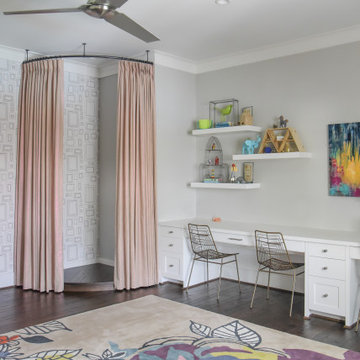
Idéer för ett klassiskt flickrum kombinerat med lekrum och för 4-10-åringar, med grå väggar, mellanmörkt trägolv och brunt golv
1 240 foton på klassiskt baby- och barnrum
8

